Utility Room with Grey Splashback and Grey Floors Ideas and Designs
Refine by:
Budget
Sort by:Popular Today
41 - 60 of 307 photos
Item 1 of 3
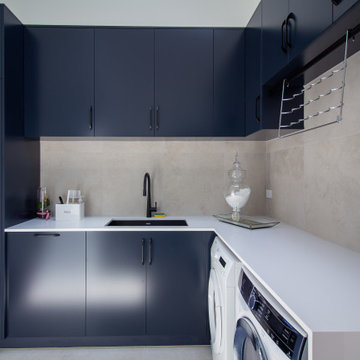
Medium sized modern l-shaped separated utility room in Sydney with a submerged sink, flat-panel cabinets, black cabinets, engineered stone countertops, grey splashback, porcelain splashback, white walls, porcelain flooring, a side by side washer and dryer, grey floors and white worktops.
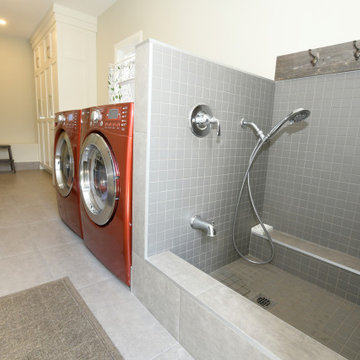
Lots of storage space, a side-by-side washer/dryer configuration and a dog wash station characterize this spacious laundry room.
This is an example of a medium sized classic galley utility room in Toronto with raised-panel cabinets, white cabinets, grey splashback, ceramic splashback, ceramic flooring, a side by side washer and dryer and grey floors.
This is an example of a medium sized classic galley utility room in Toronto with raised-panel cabinets, white cabinets, grey splashback, ceramic splashback, ceramic flooring, a side by side washer and dryer and grey floors.
Marble penny rounds, brass handles and an integrated laundry chute make for a convenient and beautiful laundry space.
Design ideas for a medium sized coastal separated utility room in Sydney with a single-bowl sink, shaker cabinets, white cabinets, quartz worktops, marble splashback, white walls, porcelain flooring, a side by side washer and dryer, white worktops, grey splashback and grey floors.
Design ideas for a medium sized coastal separated utility room in Sydney with a single-bowl sink, shaker cabinets, white cabinets, quartz worktops, marble splashback, white walls, porcelain flooring, a side by side washer and dryer, white worktops, grey splashback and grey floors.
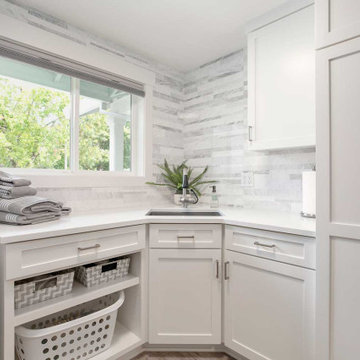
Medium sized coastal l-shaped utility room in Portland with a submerged sink, shaker cabinets, white cabinets, engineered stone countertops, grey splashback, vinyl flooring, a stacked washer and dryer, grey floors and white worktops.

Mudroom and laundry area. White painted shaker cabinets with a double stacked washer and dryer. The textured backsplash was rearranged to run vertically to visually elongated the room.
Photos by Spacecrafting Photography
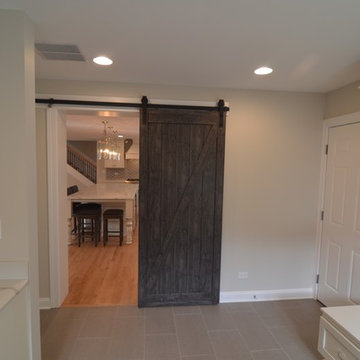
Karen Morrison
Photo of a medium sized classic galley utility room in Chicago with recessed-panel cabinets, white cabinets, engineered stone countertops, grey splashback, ceramic splashback, a built-in sink, grey walls, porcelain flooring, a stacked washer and dryer and grey floors.
Photo of a medium sized classic galley utility room in Chicago with recessed-panel cabinets, white cabinets, engineered stone countertops, grey splashback, ceramic splashback, a built-in sink, grey walls, porcelain flooring, a stacked washer and dryer and grey floors.

A mixed use mud room featuring open lockers, bright geometric tile and built in closets.
Design ideas for a large modern u-shaped utility room in Seattle with a submerged sink, flat-panel cabinets, grey cabinets, engineered stone countertops, grey splashback, ceramic splashback, multi-coloured walls, ceramic flooring, a side by side washer and dryer, grey floors and white worktops.
Design ideas for a large modern u-shaped utility room in Seattle with a submerged sink, flat-panel cabinets, grey cabinets, engineered stone countertops, grey splashback, ceramic splashback, multi-coloured walls, ceramic flooring, a side by side washer and dryer, grey floors and white worktops.
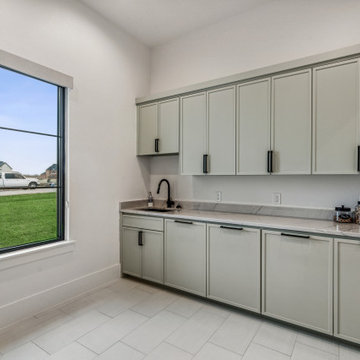
The laundry room is connected directly to the owner's closet for easy access. The custom micro shaker cabinets feature 4 laundry bin pull-outs to store all of the family's laundry out of sight.

Cabinetry: Showplace EVO
Style: Concord
Finish: (Cabinetry/Panels) Paint Grade/Dovetail; (Shelving/Bench Seating) Hickory Cognac
Countertop: Solid Surface Unlimited – Snowy River Quartz
Hardware: Richelieu – Transitional Metal Pull in Antique Nickel
Sink: Blanco Precis in Truffle
Faucet: Delta Signature Pull Down in Chrome
All Tile: (Customer’s Own)
Designer: Andrea Yeip
Interior Designer: Amy Termarsch (Amy Elizabeth Design)
Contractor: Langtry Construction, LLC
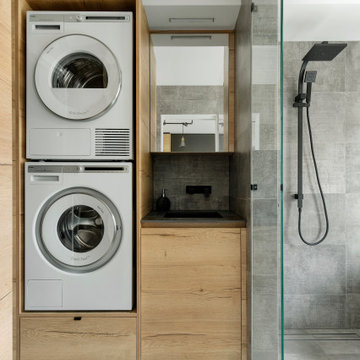
Laundry and bathroom - after photo.
Small modern single-wall utility room in Perth with a built-in sink, grey splashback, porcelain splashback, grey walls, porcelain flooring, a stacked washer and dryer, grey floors and grey worktops.
Small modern single-wall utility room in Perth with a built-in sink, grey splashback, porcelain splashback, grey walls, porcelain flooring, a stacked washer and dryer, grey floors and grey worktops.

Thinking of usage and purpose to bring a new clean laundry room update to this home. Lowered appliance to build a high counter for folding with a nice bit of light to make it feel easy. Walnut shelf ties to kitchen area while providing an easy way to hang laundry.
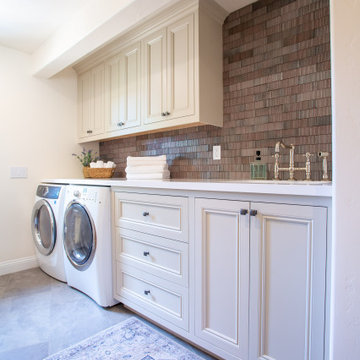
Design ideas for a medium sized single-wall separated utility room in Santa Barbara with a submerged sink, beige cabinets, engineered stone countertops, grey splashback, brick splashback, white walls, porcelain flooring, a side by side washer and dryer, grey floors and white worktops.

© Lassiter Photography | ReVisionCharlotte.com
Medium sized rural galley utility room in Charlotte with a single-bowl sink, shaker cabinets, blue cabinets, quartz worktops, grey splashback, stone slab splashback, beige walls, porcelain flooring, a side by side washer and dryer, grey floors, grey worktops and wallpapered walls.
Medium sized rural galley utility room in Charlotte with a single-bowl sink, shaker cabinets, blue cabinets, quartz worktops, grey splashback, stone slab splashback, beige walls, porcelain flooring, a side by side washer and dryer, grey floors, grey worktops and wallpapered walls.
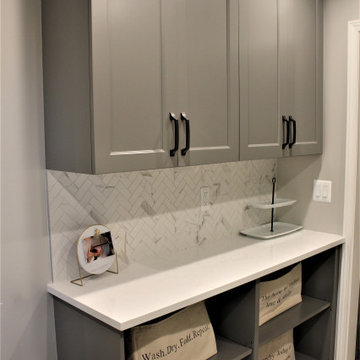
Cabinetry: Showplace EVO
Style: Concord
Finish: (Cabinetry/Panels) Paint Grade/Dovetail; (Shelving/Bench Seating) Hickory Cognac
Countertop: Solid Surface Unlimited – Snowy River Quartz
Hardware: Richelieu – Transitional Metal Pull in Antique Nickel
Sink: Blanco Precis in Truffle
Faucet: Delta Signature Pull Down in Chrome
All Tile: (Customer’s Own)
Designer: Andrea Yeip
Interior Designer: Amy Termarsch (Amy Elizabeth Design)
Contractor: Langtry Construction, LLC
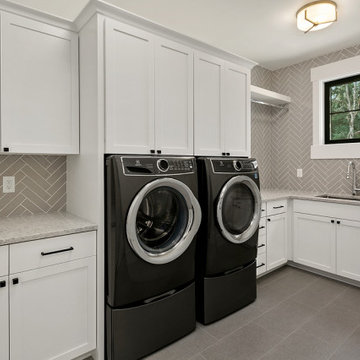
The Birch's Upstairs laundry room is a functional and stylish space designed to simplify your laundry routine. The room features titanium-side by side laundry machines, offering efficient and space-saving solutions for your washing and drying needs. The white cabinets with black cabinet hardware add a touch of sophistication and elegance to the room, while providing ample storage for laundry essentials. The white walls, trim, and doors create a clean and crisp backdrop, enhancing the overall brightness of the space. Completing the look is the gray tile floor, which adds a subtle touch of texture and complements the color scheme. With its combination of practicality and aesthetic appeal, The Birch's laundry room ensures a seamless and enjoyable laundry experience.
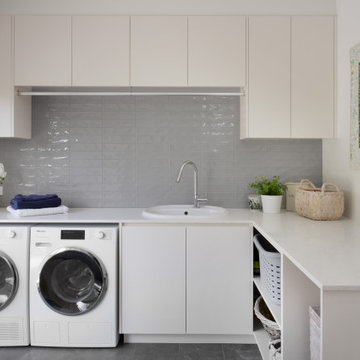
This light and airy laundry room features a beautiful glossy textured splashback, has plenty of storage, and maximised functionality.
Large modern l-shaped separated utility room in Brisbane with a built-in sink, white cabinets, engineered stone countertops, grey splashback, ceramic splashback, grey walls, ceramic flooring, a side by side washer and dryer, grey floors and white worktops.
Large modern l-shaped separated utility room in Brisbane with a built-in sink, white cabinets, engineered stone countertops, grey splashback, ceramic splashback, grey walls, ceramic flooring, a side by side washer and dryer, grey floors and white worktops.
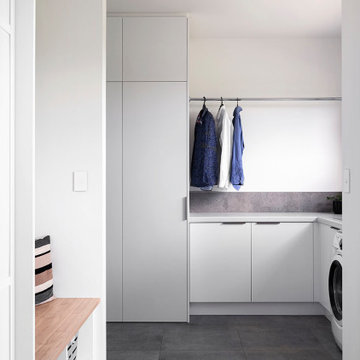
Clean, neutral elements express a tidy and calm place to get the laundry done
Medium sized contemporary l-shaped separated utility room in Auckland with a submerged sink, flat-panel cabinets, grey cabinets, terrazzo worktops, grey splashback, ceramic splashback, white walls, ceramic flooring, a side by side washer and dryer, grey floors and grey worktops.
Medium sized contemporary l-shaped separated utility room in Auckland with a submerged sink, flat-panel cabinets, grey cabinets, terrazzo worktops, grey splashback, ceramic splashback, white walls, ceramic flooring, a side by side washer and dryer, grey floors and grey worktops.
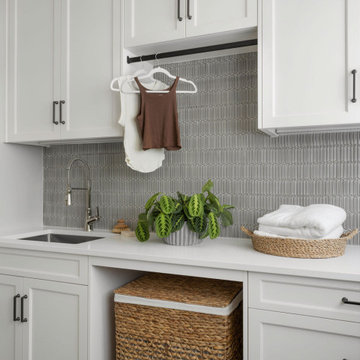
This is an example of a medium sized classic galley utility room in Atlanta with a submerged sink, shaker cabinets, white cabinets, quartz worktops, grey splashback, mosaic tiled splashback, white walls, porcelain flooring, a side by side washer and dryer, grey floors and white worktops.
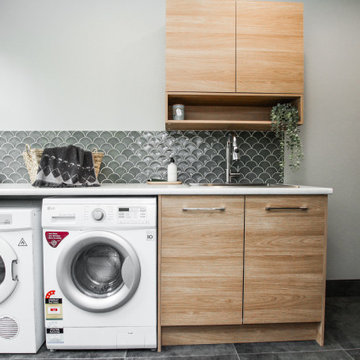
Design ideas for a medium sized modern galley separated utility room in Sydney with a built-in sink, grey splashback, mosaic tiled splashback, a side by side washer and dryer and grey floors.

New build dreams always require a clear design vision and this 3,650 sf home exemplifies that. Our clients desired a stylish, modern aesthetic with timeless elements to create balance throughout their home. With our clients intention in mind, we achieved an open concept floor plan complimented by an eye-catching open riser staircase. Custom designed features are showcased throughout, combined with glass and stone elements, subtle wood tones, and hand selected finishes.
The entire home was designed with purpose and styled with carefully curated furnishings and decor that ties these complimenting elements together to achieve the end goal. At Avid Interior Design, our goal is to always take a highly conscious, detailed approach with our clients. With that focus for our Altadore project, we were able to create the desirable balance between timeless and modern, to make one more dream come true.
Utility Room with Grey Splashback and Grey Floors Ideas and Designs
3