Utility Room with Grey Splashback and Mosaic Tiled Splashback Ideas and Designs
Refine by:
Budget
Sort by:Popular Today
1 - 20 of 40 photos
Item 1 of 3

Due to the cramped nature of the original space, the powder room and adjacent laundry room were relocated to the home’s new addition and the kitchen layout was reformatted to improve workflow.

Inspiration for a large contemporary galley separated utility room in Vancouver with a submerged sink, flat-panel cabinets, light wood cabinets, engineered stone countertops, grey splashback, mosaic tiled splashback, grey walls, porcelain flooring, a side by side washer and dryer, white floors and white worktops.

This is an example of a large modern galley separated utility room in Sydney with a built-in sink, flat-panel cabinets, white cabinets, laminate countertops, grey splashback, mosaic tiled splashback, white walls, ceramic flooring, a side by side washer and dryer, grey floors and white worktops.

Medium sized farmhouse separated utility room in Other with flat-panel cabinets, white cabinets, composite countertops, grey splashback, mosaic tiled splashback, white walls, porcelain flooring, a side by side washer and dryer, brown floors and grey worktops.

Galley laundry with built in washer and dryer cabinets
Inspiration for an expansive modern galley separated utility room in Other with a submerged sink, beaded cabinets, black cabinets, quartz worktops, grey splashback, mosaic tiled splashback, grey walls, porcelain flooring, an integrated washer and dryer, grey floors, beige worktops and a vaulted ceiling.
Inspiration for an expansive modern galley separated utility room in Other with a submerged sink, beaded cabinets, black cabinets, quartz worktops, grey splashback, mosaic tiled splashback, grey walls, porcelain flooring, an integrated washer and dryer, grey floors, beige worktops and a vaulted ceiling.

A combination of bricks, cement sheet, copper and Colorbond combine harmoniously to produce a striking street appeal. Internally the layout follows the client's brief to maintain a level of privacy for multiple family members while also taking advantage of the view and north facing orientation. The level of detail and finish is exceptional throughout the home with the added complexity of incorporating building materials sourced from overseas.

This is an example of a medium sized coastal galley separated utility room in Sydney with a submerged sink, shaker cabinets, white cabinets, engineered stone countertops, grey splashback, mosaic tiled splashback, white walls, porcelain flooring, a stacked washer and dryer, grey floors, white worktops, a coffered ceiling and panelled walls.

This is an example of a large contemporary l-shaped utility room in Other with a submerged sink, flat-panel cabinets, grey cabinets, marble worktops, white worktops, grey splashback, mosaic tiled splashback, marble flooring, a side by side washer and dryer and black floors.
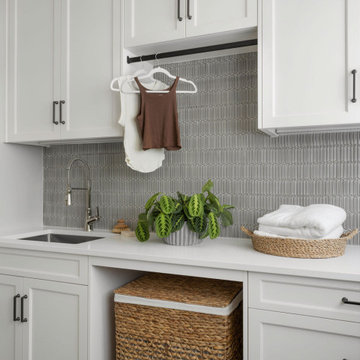
This is an example of a medium sized classic galley utility room in Atlanta with a submerged sink, shaker cabinets, white cabinets, quartz worktops, grey splashback, mosaic tiled splashback, white walls, porcelain flooring, a side by side washer and dryer, grey floors and white worktops.

Built on the beautiful Nepean River in Penrith overlooking the Blue Mountains. Capturing the water and mountain views were imperative as well as achieving a design that catered for the hot summers and cold winters in Western Sydney. Before we could embark on design, pre-lodgement meetings were held with the head of planning to discuss all the environmental constraints surrounding the property. The biggest issue was potential flooding. Engineering flood reports were prepared prior to designing so we could design the correct floor levels to avoid the property from future flood waters.
The design was created to capture as much of the winter sun as possible and blocking majority of the summer sun. This is an entertainer's home, with large easy flowing living spaces to provide the occupants with a certain casualness about the space but when you look in detail you will see the sophistication and quality finishes the owner was wanting to achieve.
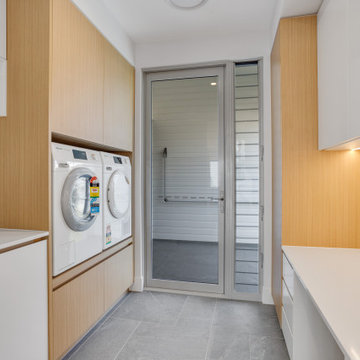
Design ideas for a medium sized beach style galley separated utility room in Brisbane with a submerged sink, brown cabinets, engineered stone countertops, grey splashback, mosaic tiled splashback, grey walls, porcelain flooring, a stacked washer and dryer, grey floors and white worktops.

Photo of a classic l-shaped separated utility room in Salt Lake City with a submerged sink, shaker cabinets, black cabinets, grey splashback, mosaic tiled splashback, black walls, a side by side washer and dryer, black floors and white worktops.
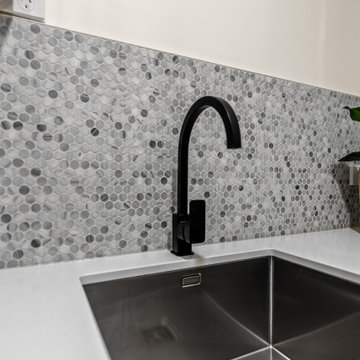
Photo of a small modern single-wall separated utility room in Melbourne with a built-in sink, flat-panel cabinets, white cabinets, engineered stone countertops, grey splashback, mosaic tiled splashback, white walls and white worktops.
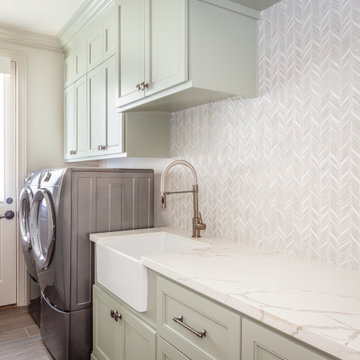
This laundry room is bright and fresh, featuring colorful cabinetry, quartz countertops, and an eye-catching patterned backsplash.
Medium sized traditional galley utility room with a belfast sink, shaker cabinets, green cabinets, engineered stone countertops, mosaic tiled splashback, porcelain flooring, a side by side washer and dryer, brown floors, white worktops and grey splashback.
Medium sized traditional galley utility room with a belfast sink, shaker cabinets, green cabinets, engineered stone countertops, mosaic tiled splashback, porcelain flooring, a side by side washer and dryer, brown floors, white worktops and grey splashback.

This is an example of a medium sized single-wall separated utility room in Dallas with a submerged sink, white cabinets, quartz worktops, grey splashback, mosaic tiled splashback, white walls, medium hardwood flooring, a side by side washer and dryer, brown floors and grey worktops.
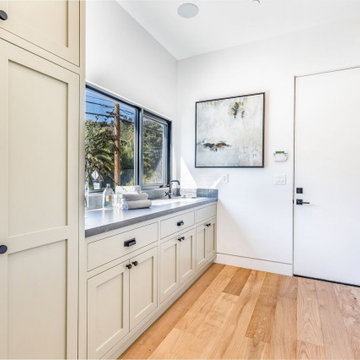
Photo of a large contemporary galley separated utility room in Los Angeles with a submerged sink, shaker cabinets, white cabinets, engineered stone countertops, grey splashback, mosaic tiled splashback, white walls, light hardwood flooring, a stacked washer and dryer, beige floors and grey worktops.
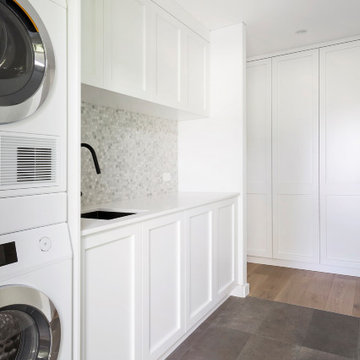
Inspiration for a medium sized beach style galley separated utility room in Sydney with a submerged sink, shaker cabinets, white cabinets, engineered stone countertops, grey splashback, mosaic tiled splashback, white walls, porcelain flooring, a stacked washer and dryer, grey floors, white worktops, a coffered ceiling and panelled walls.
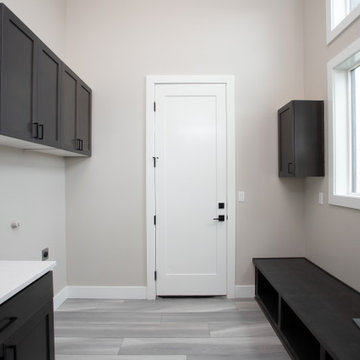
Design ideas for a modern utility room in Portland with black cabinets, engineered stone countertops, grey splashback, mosaic tiled splashback, grey walls and white worktops.
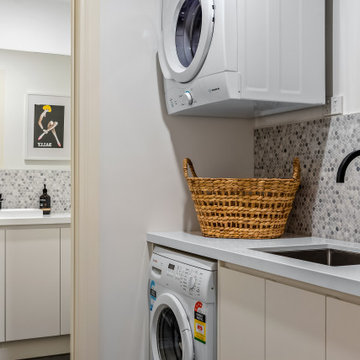
Photo of a small modern single-wall separated utility room in Melbourne with a built-in sink, flat-panel cabinets, white cabinets, engineered stone countertops, grey splashback, mosaic tiled splashback, white walls and white worktops.
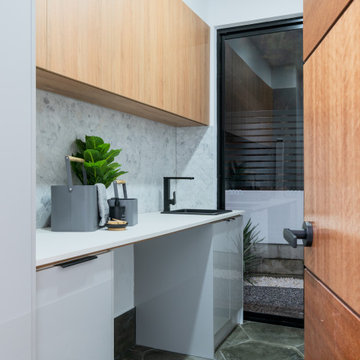
Small modern single-wall separated utility room in Adelaide with a single-bowl sink, engineered stone countertops, grey splashback, mosaic tiled splashback, ceramic flooring, a side by side washer and dryer and white worktops.
Utility Room with Grey Splashback and Mosaic Tiled Splashback Ideas and Designs
1