Utility Room with Grey Splashback and Porcelain Flooring Ideas and Designs
Refine by:
Budget
Sort by:Popular Today
41 - 60 of 242 photos
Item 1 of 3
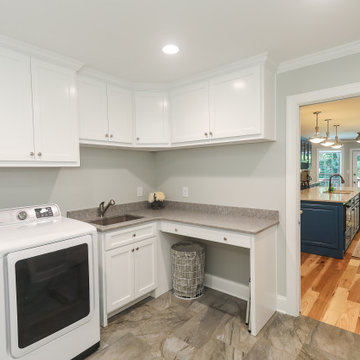
Custom Kitchen, Laundry, and Powder Room Remodel
Medium sized traditional l-shaped separated utility room in Atlanta with a submerged sink, shaker cabinets, white cabinets, engineered stone countertops, grey splashback, grey walls, porcelain flooring, a side by side washer and dryer, grey floors and grey worktops.
Medium sized traditional l-shaped separated utility room in Atlanta with a submerged sink, shaker cabinets, white cabinets, engineered stone countertops, grey splashback, grey walls, porcelain flooring, a side by side washer and dryer, grey floors and grey worktops.
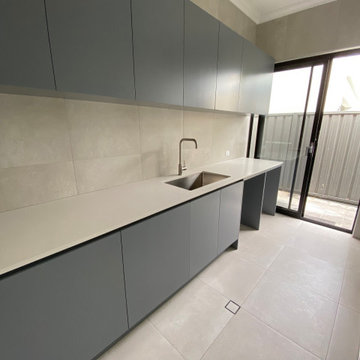
Design ideas for a modern utility room in Perth with a submerged sink, flat-panel cabinets, grey cabinets, composite countertops, grey splashback, porcelain splashback, grey walls, porcelain flooring, a side by side washer and dryer, grey floors and beige worktops.
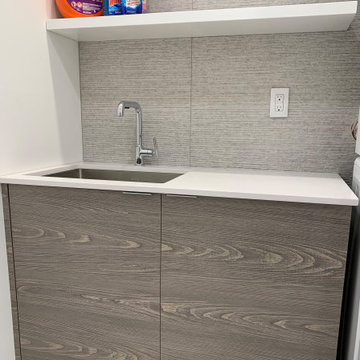
Small modern single-wall separated utility room in Philadelphia with a submerged sink, flat-panel cabinets, medium wood cabinets, engineered stone countertops, grey splashback, porcelain splashback, white walls, porcelain flooring, a stacked washer and dryer, grey floors and white worktops.

This is an example of a medium sized contemporary single-wall utility room in Other with flat-panel cabinets, grey cabinets, engineered stone countertops, white worktops, a single-bowl sink, grey splashback, porcelain splashback, beige walls, porcelain flooring, a concealed washer and dryer, grey floors, a wallpapered ceiling and wallpapered walls.

Laundry room and Butler's Pantry at @sthcoogeebeachhouse
Photo of a medium sized traditional galley utility room in Sydney with a belfast sink, shaker cabinets, white cabinets, marble worktops, grey splashback, tonge and groove splashback, white walls, porcelain flooring, a stacked washer and dryer, grey floors, grey worktops, a drop ceiling and panelled walls.
Photo of a medium sized traditional galley utility room in Sydney with a belfast sink, shaker cabinets, white cabinets, marble worktops, grey splashback, tonge and groove splashback, white walls, porcelain flooring, a stacked washer and dryer, grey floors, grey worktops, a drop ceiling and panelled walls.

This well-appointed laundry room is just down a short hall from the kitchen. The space at the back wall can accommodate rolling hampers.
Inspiration for a medium sized classic galley separated utility room in San Francisco with a submerged sink, shaker cabinets, white cabinets, grey splashback, stone slab splashback, grey walls, porcelain flooring, a side by side washer and dryer, beige floors and grey worktops.
Inspiration for a medium sized classic galley separated utility room in San Francisco with a submerged sink, shaker cabinets, white cabinets, grey splashback, stone slab splashback, grey walls, porcelain flooring, a side by side washer and dryer, beige floors and grey worktops.
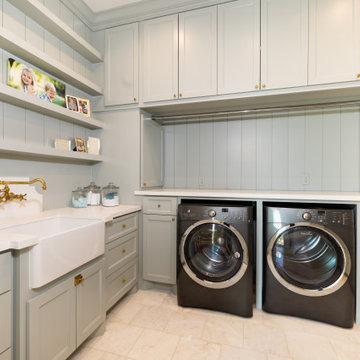
Design ideas for a large eclectic u-shaped separated utility room in Houston with a belfast sink, recessed-panel cabinets, grey cabinets, grey splashback, tonge and groove splashback, grey walls, porcelain flooring, a side by side washer and dryer, beige floors and white worktops.

Design ideas for a medium sized traditional l-shaped separated utility room in New York with a submerged sink, shaker cabinets, blue cabinets, engineered stone countertops, grey splashback, metro tiled splashback, white walls, porcelain flooring, grey floors, white worktops and a vaulted ceiling.

Inspiration for a medium sized classic single-wall utility room in Detroit with a submerged sink, shaker cabinets, white cabinets, granite worktops, grey splashback, porcelain splashback, grey walls, porcelain flooring, a side by side washer and dryer, multi-coloured floors and black worktops.
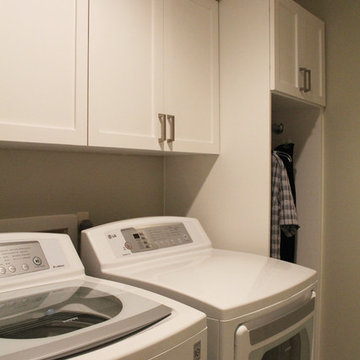
The utility room needed, storage. The existing cabinets were not enough and for a decent sized laundry room it was clear we could add more, efficient storage. Two 24" deep tall cabinets were added on the sides and larger cabinets were built for above the washer and dryer. Now with more than 3 times the storage space! We did a shaker style doors in a fresh white paint. Brushed nickel hardware.

Inspiration for a medium sized country galley laundry cupboard in San Francisco with a built-in sink, raised-panel cabinets, blue cabinets, marble worktops, grey splashback, marble splashback, white walls, porcelain flooring, a side by side washer and dryer and grey worktops.

Medium sized country u-shaped separated utility room in Houston with a built-in sink, recessed-panel cabinets, grey cabinets, grey splashback, tonge and groove splashback, grey walls, porcelain flooring, a side by side washer and dryer, multi-coloured floors and white worktops.
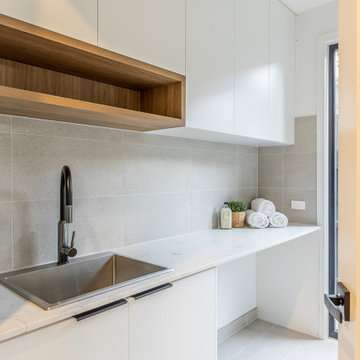
Inspiration for a contemporary single-wall separated utility room in Melbourne with a single-bowl sink, white cabinets, marble worktops, grey splashback, porcelain splashback, grey walls, porcelain flooring, a side by side washer and dryer, grey floors and white worktops.
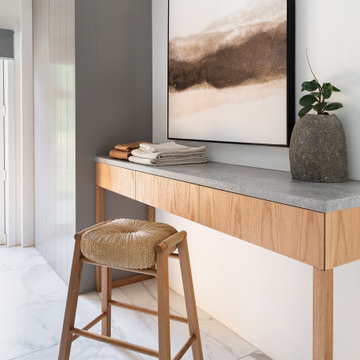
Inspiration for a medium sized contemporary galley separated utility room in Auckland with a belfast sink, flat-panel cabinets, light wood cabinets, engineered stone countertops, grey splashback, porcelain splashback, white walls, porcelain flooring, a side by side washer and dryer, white floors and grey worktops.
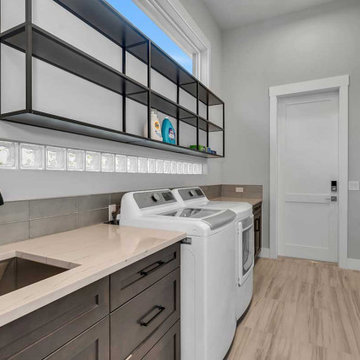
The sizeable multi-use laundry room includes open metal shelving.
Photo of a large contemporary galley utility room in Miami with a submerged sink, shaker cabinets, medium wood cabinets, engineered stone countertops, grey splashback, grey walls, porcelain flooring, a side by side washer and dryer, beige floors and beige worktops.
Photo of a large contemporary galley utility room in Miami with a submerged sink, shaker cabinets, medium wood cabinets, engineered stone countertops, grey splashback, grey walls, porcelain flooring, a side by side washer and dryer, beige floors and beige worktops.
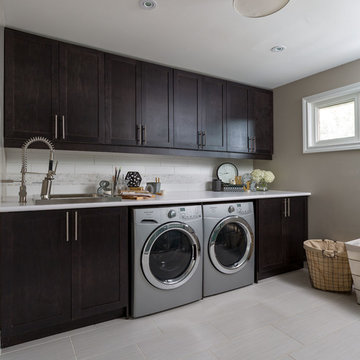
Adrian Ozimek
Large classic l-shaped separated utility room in Toronto with a submerged sink, shaker cabinets, grey splashback, metro tiled splashback, porcelain flooring, grey floors, engineered stone countertops, beige walls, a side by side washer and dryer, white worktops and dark wood cabinets.
Large classic l-shaped separated utility room in Toronto with a submerged sink, shaker cabinets, grey splashback, metro tiled splashback, porcelain flooring, grey floors, engineered stone countertops, beige walls, a side by side washer and dryer, white worktops and dark wood cabinets.
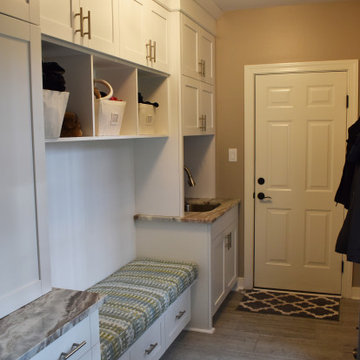
This is an example of a large classic galley utility room in Richmond with a single-bowl sink, shaker cabinets, granite worktops, grey splashback, marble splashback, grey walls, porcelain flooring, a side by side washer and dryer and grey floors.
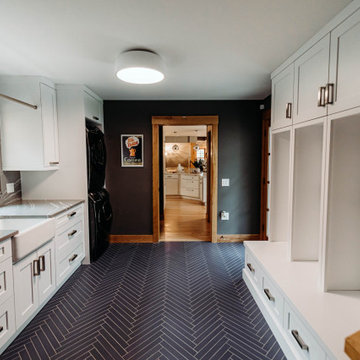
Who says you can't have a laundry/mudroom that has style and function!? We transformed this traditional craftsman style room and turned it into a modern craftsman for this busy family of 4.
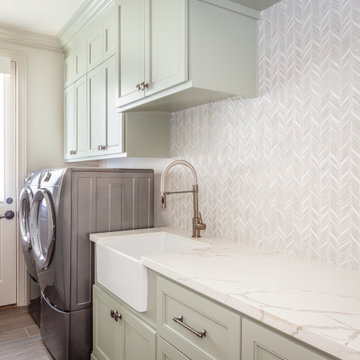
This laundry room is bright and fresh, featuring colorful cabinetry, quartz countertops, and an eye-catching patterned backsplash.
Medium sized traditional galley utility room with a belfast sink, shaker cabinets, green cabinets, engineered stone countertops, mosaic tiled splashback, porcelain flooring, a side by side washer and dryer, brown floors, white worktops and grey splashback.
Medium sized traditional galley utility room with a belfast sink, shaker cabinets, green cabinets, engineered stone countertops, mosaic tiled splashback, porcelain flooring, a side by side washer and dryer, brown floors, white worktops and grey splashback.
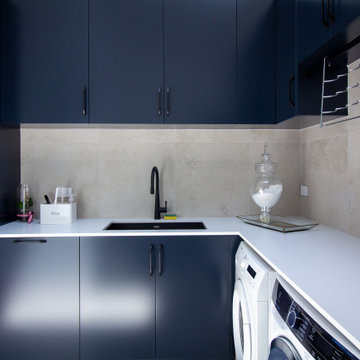
Design ideas for a medium sized modern l-shaped separated utility room in Sydney with a submerged sink, flat-panel cabinets, black cabinets, engineered stone countertops, grey splashback, porcelain splashback, white walls, porcelain flooring, a side by side washer and dryer, grey floors and white worktops.
Utility Room with Grey Splashback and Porcelain Flooring Ideas and Designs
3