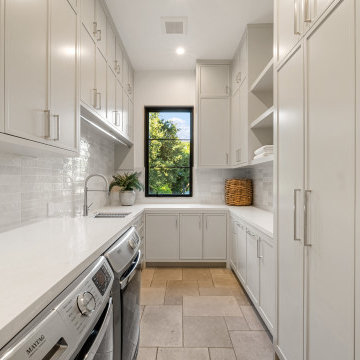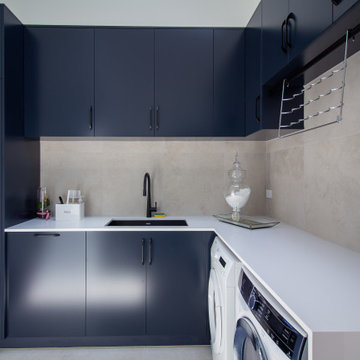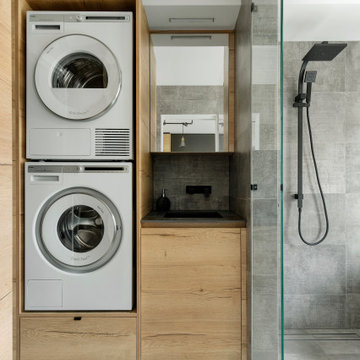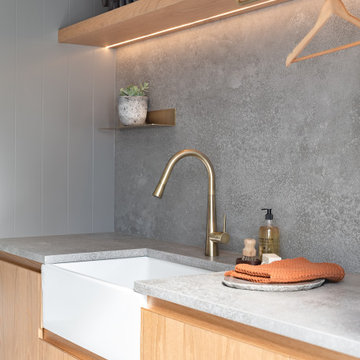Utility Room with Grey Splashback and Porcelain Splashback Ideas and Designs
Refine by:
Budget
Sort by:Popular Today
1 - 20 of 96 photos
Item 1 of 3

Design ideas for a medium sized contemporary galley separated utility room in Auckland with a belfast sink, flat-panel cabinets, light wood cabinets, engineered stone countertops, grey splashback, porcelain splashback, white walls, porcelain flooring, a side by side washer and dryer, white floors and grey worktops.

Inspiration for a medium sized classic single-wall utility room in Detroit with a submerged sink, shaker cabinets, white cabinets, granite worktops, grey splashback, porcelain splashback, grey walls, porcelain flooring, a side by side washer and dryer, multi-coloured floors and black worktops.

The stacked washer and dryer are a compact solution for a tight space. The heat pump dryer us ductless, saving energy and money.
This is an example of a small classic single-wall utility room in San Francisco with flat-panel cabinets, white cabinets, engineered stone countertops, grey splashback, porcelain splashback, grey walls, vinyl flooring, a stacked washer and dryer, brown floors and yellow worktops.
This is an example of a small classic single-wall utility room in San Francisco with flat-panel cabinets, white cabinets, engineered stone countertops, grey splashback, porcelain splashback, grey walls, vinyl flooring, a stacked washer and dryer, brown floors and yellow worktops.

This is an example of a medium sized contemporary single-wall utility room in Other with flat-panel cabinets, grey cabinets, engineered stone countertops, white worktops, a single-bowl sink, grey splashback, porcelain splashback, beige walls, porcelain flooring, a concealed washer and dryer, grey floors, a wallpapered ceiling and wallpapered walls.

Inspiration for a small modern single-wall separated utility room in Philadelphia with a submerged sink, flat-panel cabinets, medium wood cabinets, engineered stone countertops, grey splashback, porcelain splashback, white walls, porcelain flooring, a stacked washer and dryer, grey floors and white worktops.

Design ideas for a small modern l-shaped separated utility room in Melbourne with a single-bowl sink, flat-panel cabinets, beige cabinets, engineered stone countertops, grey splashback, porcelain splashback, grey walls, porcelain flooring, a side by side washer and dryer, grey floors and white worktops.

Lavanderia a scomparsa
Photo of a small contemporary single-wall separated utility room in Naples with open cabinets, white cabinets, laminate countertops, grey splashback, porcelain splashback, grey walls, porcelain flooring, a stacked washer and dryer, grey floors and white worktops.
Photo of a small contemporary single-wall separated utility room in Naples with open cabinets, white cabinets, laminate countertops, grey splashback, porcelain splashback, grey walls, porcelain flooring, a stacked washer and dryer, grey floors and white worktops.

Design ideas for a traditional u-shaped separated utility room in Los Angeles with shaker cabinets, grey cabinets, marble worktops, grey splashback, porcelain splashback, a side by side washer and dryer, beige floors and white worktops.

Modern and gorgeous full house remodel.
Cabinets by Diable Valley Cabinetry
Tile and Countertops by Formation Stone
Floors by Dickinson Hardware Flooring

A light, bright, fresh space with material choices inspired by nature in this beautiful Adelaide Hills home. Keeping on top of the family's washing needs is less of a chore in this beautiful space!

Photo of a large contemporary u-shaped separated utility room in Toronto with a submerged sink, flat-panel cabinets, white cabinets, composite countertops, grey splashback, porcelain splashback, white walls, porcelain flooring, a side by side washer and dryer, white floors, white worktops and feature lighting.

Medium sized modern l-shaped separated utility room in Sydney with a submerged sink, flat-panel cabinets, black cabinets, engineered stone countertops, grey splashback, porcelain splashback, white walls, porcelain flooring, a side by side washer and dryer, grey floors and white worktops.

The classics never go out of style, as is the case with this custom new build that was interior designed from the blueprint stages with enduring longevity in mind. An eye for scale is key with these expansive spaces calling for proper proportions, intentional details, liveable luxe materials and a melding of functional design with timeless aesthetics. The result is cozy, welcoming and balanced grandeur. | Photography Joshua Caldwell

Laundry and bathroom - after photo.
Small modern single-wall utility room in Perth with a built-in sink, grey splashback, porcelain splashback, grey walls, porcelain flooring, a stacked washer and dryer, grey floors and grey worktops.
Small modern single-wall utility room in Perth with a built-in sink, grey splashback, porcelain splashback, grey walls, porcelain flooring, a stacked washer and dryer, grey floors and grey worktops.

Photo of a medium sized traditional u-shaped separated utility room in Dallas with a submerged sink, shaker cabinets, grey cabinets, engineered stone countertops, grey splashback, porcelain splashback, white walls, porcelain flooring, a stacked washer and dryer, multi-coloured floors and white worktops.

stanza lavanderia con lavatrice, asciugatrice e spazio storage
Contemporary single-wall separated utility room in Other with an utility sink, flat-panel cabinets, white cabinets, wood worktops, grey splashback, porcelain splashback, grey walls, porcelain flooring, a stacked washer and dryer, white floors and white worktops.
Contemporary single-wall separated utility room in Other with an utility sink, flat-panel cabinets, white cabinets, wood worktops, grey splashback, porcelain splashback, grey walls, porcelain flooring, a stacked washer and dryer, white floors and white worktops.

The rustic timber look laminate we selected for the Laundry is the same as used in the adjacent bathroom. We also used the same tiling designs, for a harmonious wet areas look. Storage solutions include pull out ironing board laundry hamper, towel rail, rubbish bean and internal drawers, making the bench cabinet a storage efficient utility. A laundry would not be complete without a drying rail!

Laundry Room featuring Raintree Green Cabinets and a Compact Washer and Dryer.
Photo of a classic utility room in Other with a submerged sink, shaker cabinets, green cabinets, quartz worktops, grey splashback, porcelain splashback, grey walls, porcelain flooring, a side by side washer and dryer, white floors and exposed beams.
Photo of a classic utility room in Other with a submerged sink, shaker cabinets, green cabinets, quartz worktops, grey splashback, porcelain splashback, grey walls, porcelain flooring, a side by side washer and dryer, white floors and exposed beams.

A light, bright, fresh space with material choices inspired by nature in this beautiful Adelaide Hills home. Keeping on top of the family's washing needs is less of a chore in this beautiful space!

This is an example of a medium sized contemporary galley separated utility room in Auckland with a belfast sink, flat-panel cabinets, light wood cabinets, engineered stone countertops, grey splashback, porcelain splashback, white walls, porcelain flooring, a side by side washer and dryer, white floors and grey worktops.
Utility Room with Grey Splashback and Porcelain Splashback Ideas and Designs
1