Utility Room with Grey Splashback and Stone Slab Splashback Ideas and Designs
Refine by:
Budget
Sort by:Popular Today
1 - 20 of 21 photos
Item 1 of 3

Photo of a medium sized classic u-shaped separated utility room in San Francisco with a submerged sink, recessed-panel cabinets, white cabinets, quartz worktops, grey splashback, stone slab splashback, grey walls, porcelain flooring, a side by side washer and dryer, grey floors and grey worktops.

© Lassiter Photography | ReVisionCharlotte.com
Medium sized rural galley utility room in Charlotte with a single-bowl sink, shaker cabinets, blue cabinets, quartz worktops, grey splashback, stone slab splashback, beige walls, porcelain flooring, a side by side washer and dryer, grey floors, grey worktops and wallpapered walls.
Medium sized rural galley utility room in Charlotte with a single-bowl sink, shaker cabinets, blue cabinets, quartz worktops, grey splashback, stone slab splashback, beige walls, porcelain flooring, a side by side washer and dryer, grey floors, grey worktops and wallpapered walls.

Picture Perfect House
Design ideas for a medium sized classic single-wall utility room in Chicago with recessed-panel cabinets, grey cabinets, quartz worktops, grey splashback, stone slab splashback, grey worktops, a submerged sink, beige walls, a stacked washer and dryer and beige floors.
Design ideas for a medium sized classic single-wall utility room in Chicago with recessed-panel cabinets, grey cabinets, quartz worktops, grey splashback, stone slab splashback, grey worktops, a submerged sink, beige walls, a stacked washer and dryer and beige floors.

Laundry room has cubbies for the homeowner's vintage iron collection.
Inspiration for a large farmhouse l-shaped utility room in New York with a submerged sink, shaker cabinets, grey cabinets, quartz worktops, grey splashback, stone slab splashback and dark hardwood flooring.
Inspiration for a large farmhouse l-shaped utility room in New York with a submerged sink, shaker cabinets, grey cabinets, quartz worktops, grey splashback, stone slab splashback and dark hardwood flooring.

This is an example of a large modern single-wall separated utility room in Other with a submerged sink, beaded cabinets, black cabinets, engineered stone countertops, grey splashback, stone slab splashback, white walls, concrete flooring, a side by side washer and dryer, grey floors and white worktops.

Custom Built home designed to fit on an undesirable lot provided a great opportunity to think outside of the box with creating a large open concept living space with a kitchen, dining room, living room, and sitting area. This space has extra high ceilings with concrete radiant heat flooring and custom IKEA cabinetry throughout. The master suite sits tucked away on one side of the house while the other bedrooms are upstairs with a large flex space, great for a kids play area!
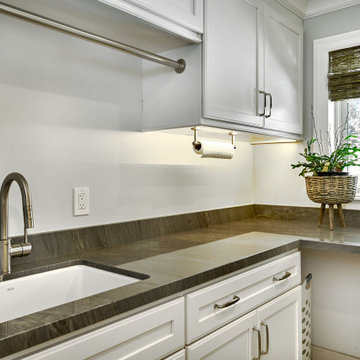
This well-appointed laundry room is just down a short hall from the kitchen. The space at the back wall can accommodate rolling hampers.
Medium sized classic galley separated utility room in San Francisco with a submerged sink, shaker cabinets, white cabinets, grey splashback, stone slab splashback, grey walls and grey worktops.
Medium sized classic galley separated utility room in San Francisco with a submerged sink, shaker cabinets, white cabinets, grey splashback, stone slab splashback, grey walls and grey worktops.
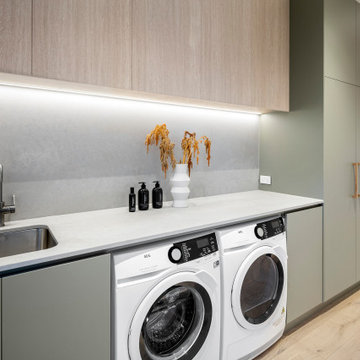
Laundry room integrated into pantry in new modern extension
This is an example of a medium sized contemporary galley utility room in Melbourne with a submerged sink, green cabinets, marble worktops, grey splashback, stone slab splashback, white walls, light hardwood flooring and a side by side washer and dryer.
This is an example of a medium sized contemporary galley utility room in Melbourne with a submerged sink, green cabinets, marble worktops, grey splashback, stone slab splashback, white walls, light hardwood flooring and a side by side washer and dryer.
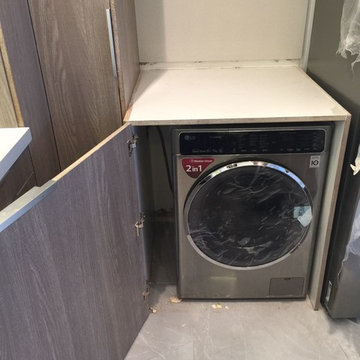
Photo of a medium sized contemporary u-shaped utility room in Other with an integrated sink, flat-panel cabinets, engineered stone countertops, grey splashback, stone slab splashback and ceramic flooring.
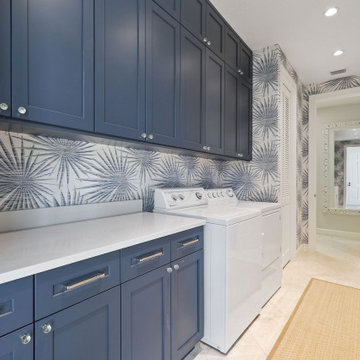
Gorgeous White kitchen featuring a hickory island with stunning quartzite.
Design ideas for a medium sized classic u-shaped utility room in Other with recessed-panel cabinets, white cabinets, quartz worktops, grey splashback, stone slab splashback and grey worktops.
Design ideas for a medium sized classic u-shaped utility room in Other with recessed-panel cabinets, white cabinets, quartz worktops, grey splashback, stone slab splashback and grey worktops.
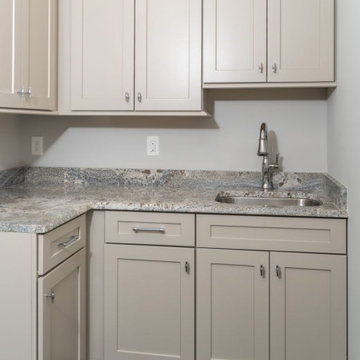
This is an example of a medium sized l-shaped utility room in Other with a submerged sink, shaker cabinets, beige cabinets, granite worktops, grey splashback, stone slab splashback, grey walls, porcelain flooring, a side by side washer and dryer, black floors and grey worktops.
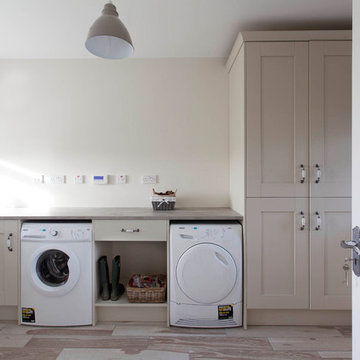
We created this bespoke solid tulip wood in-frame kitchen, handpainted in Farrow & Ball Wimborne White with Drop Cloth on the island for a detached family home in Co Meath. Premium 30mm granite work surfaces in Ice Blue have been selected adding to the luxury feel. .Infinity Media
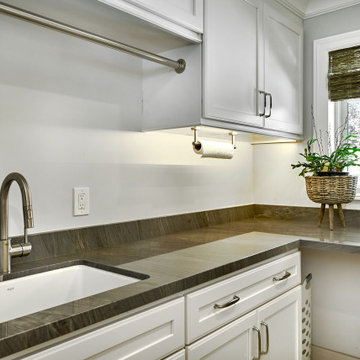
This is an example of a medium sized classic u-shaped separated utility room in San Francisco with a submerged sink, recessed-panel cabinets, white cabinets, quartz worktops, grey splashback, stone slab splashback, grey walls, porcelain flooring, a side by side washer and dryer, grey floors and grey worktops.
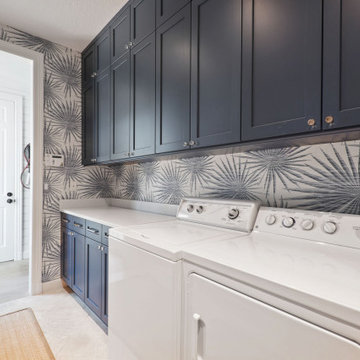
Gorgeous White kitchen featuring a hickory island with stunning quartzite.
Photo of a medium sized traditional u-shaped utility room in Other with recessed-panel cabinets, white cabinets, quartz worktops, grey splashback, stone slab splashback and grey worktops.
Photo of a medium sized traditional u-shaped utility room in Other with recessed-panel cabinets, white cabinets, quartz worktops, grey splashback, stone slab splashback and grey worktops.

This is an example of a medium sized rustic utility room in New York with a belfast sink, shaker cabinets, white cabinets, granite worktops, grey splashback, stone slab splashback and grey worktops.

This well-appointed laundry room is just down a short hall from the kitchen. The space at the back wall can accommodate rolling hampers.
Inspiration for a medium sized classic galley separated utility room in San Francisco with a submerged sink, shaker cabinets, white cabinets, grey splashback, stone slab splashback, grey walls, porcelain flooring, a side by side washer and dryer, beige floors and grey worktops.
Inspiration for a medium sized classic galley separated utility room in San Francisco with a submerged sink, shaker cabinets, white cabinets, grey splashback, stone slab splashback, grey walls, porcelain flooring, a side by side washer and dryer, beige floors and grey worktops.

Aventos door lifts completely out of the way. Photo: Jeff McNamara
Design ideas for a large country l-shaped utility room in New York with a submerged sink, shaker cabinets, grey cabinets, quartz worktops, grey splashback, stone slab splashback and dark hardwood flooring.
Design ideas for a large country l-shaped utility room in New York with a submerged sink, shaker cabinets, grey cabinets, quartz worktops, grey splashback, stone slab splashback and dark hardwood flooring.
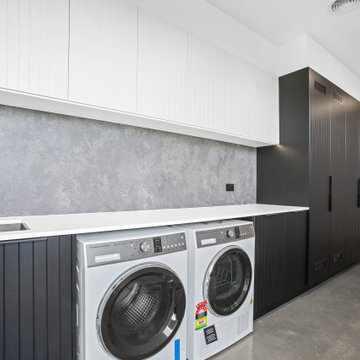
Large modern single-wall separated utility room in Other with a submerged sink, beaded cabinets, black cabinets, engineered stone countertops, grey splashback, stone slab splashback, white walls, concrete flooring, a side by side washer and dryer, grey floors and white worktops.

© Lassiter Photography | ReVisionCharlotte.com
Design ideas for a medium sized country galley utility room in Charlotte with a single-bowl sink, shaker cabinets, white cabinets, quartz worktops, grey splashback, stone slab splashback, beige walls, porcelain flooring, a side by side washer and dryer, grey floors, grey worktops and wallpapered walls.
Design ideas for a medium sized country galley utility room in Charlotte with a single-bowl sink, shaker cabinets, white cabinets, quartz worktops, grey splashback, stone slab splashback, beige walls, porcelain flooring, a side by side washer and dryer, grey floors, grey worktops and wallpapered walls.

Custom Built home designed to fit on an undesirable lot provided a great opportunity to think outside of the box with creating a large open concept living space with a kitchen, dining room, living room, and sitting area. This space has extra high ceilings with concrete radiant heat flooring and custom IKEA cabinetry throughout. The master suite sits tucked away on one side of the house while the other bedrooms are upstairs with a large flex space, great for a kids play area!
Utility Room with Grey Splashback and Stone Slab Splashback Ideas and Designs
1