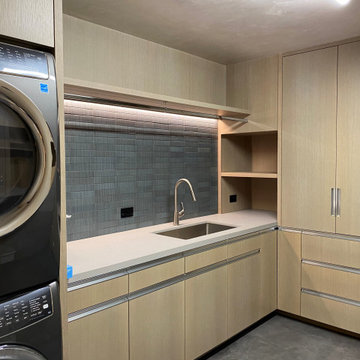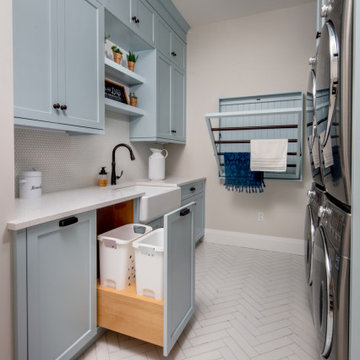Utility Room with Grey Splashback and White Worktops Ideas and Designs
Refine by:
Budget
Sort by:Popular Today
1 - 20 of 317 photos
Item 1 of 3

Extraordinary functionality meets timeless elegance and charm
This renovation is a true testament to grasping the full potential of a space and turning it into a highly functional yet spacious and completely stylish laundry. Practicality meets luxury and innovative storage solutions blend seamlessly with modern aesthetics and Hamptons charm. The spacious Caesarstone benchtop, dedicated drying rack, high-efficiency appliances and roomy ceramic sink allow difficult chores, like folding clothes, to be handled with ease. Stunning grey splashback tiles and well-placed downlights were carefully selected to accentuate the timeless beauty of white shaker cabinetry with black feature accents and sleek black tapware

A combination of bricks, cement sheet, copper and Colorbond combine harmoniously to produce a striking street appeal. Internally the layout follows the client's brief to maintain a level of privacy for multiple family members while also taking advantage of the view and north facing orientation. The level of detail and finish is exceptional throughout the home with the added complexity of incorporating building materials sourced from overseas.
Marble penny rounds, brass handles and an integrated laundry chute make for a convenient and beautiful laundry space.
Design ideas for a medium sized coastal separated utility room in Sydney with a single-bowl sink, shaker cabinets, white cabinets, quartz worktops, marble splashback, white walls, porcelain flooring, a side by side washer and dryer, white worktops, grey splashback and grey floors.
Design ideas for a medium sized coastal separated utility room in Sydney with a single-bowl sink, shaker cabinets, white cabinets, quartz worktops, marble splashback, white walls, porcelain flooring, a side by side washer and dryer, white worktops, grey splashback and grey floors.

Light and elegant utility room in cashmere grey finish with white worktops, marble chevron tiles and brass accessories.
Photo of a large contemporary laundry cupboard in Cheshire with a belfast sink, shaker cabinets, grey cabinets, quartz worktops, grey splashback, marble splashback, white walls, a side by side washer and dryer, grey floors and white worktops.
Photo of a large contemporary laundry cupboard in Cheshire with a belfast sink, shaker cabinets, grey cabinets, quartz worktops, grey splashback, marble splashback, white walls, a side by side washer and dryer, grey floors and white worktops.

Classic utility room with a belfast sink, grey cabinets, grey splashback, wood splashback, a concealed washer and dryer, beige floors, white worktops and grey walls.

Heather Ryan, Interior Designer
H.Ryan Studio - Scottsdale, AZ
www.hryanstudio.com
Inspiration for a medium sized traditional l-shaped separated utility room in Phoenix with a belfast sink, grey cabinets, medium hardwood flooring, flat-panel cabinets, engineered stone countertops, grey splashback, metro tiled splashback, grey walls, an integrated washer and dryer, brown floors and white worktops.
Inspiration for a medium sized traditional l-shaped separated utility room in Phoenix with a belfast sink, grey cabinets, medium hardwood flooring, flat-panel cabinets, engineered stone countertops, grey splashback, metro tiled splashback, grey walls, an integrated washer and dryer, brown floors and white worktops.

Medium sized traditional galley separated utility room in Dallas with white cabinets, a side by side washer and dryer, grey floors, quartz worktops, ceramic splashback, white worktops, grey splashback, white walls and light hardwood flooring.

Mudroom and laundry area. White painted shaker cabinets with a double stacked washer and dryer. The textured backsplash was rearranged to run vertically to visually elongated the room.
Photos by Spacecrafting Photography

This is an example of a medium sized contemporary single-wall utility room in Other with flat-panel cabinets, grey cabinets, engineered stone countertops, white worktops, a single-bowl sink, grey splashback, porcelain splashback, beige walls, porcelain flooring, a concealed washer and dryer, grey floors, a wallpapered ceiling and wallpapered walls.

Large urban galley utility room in Chicago with a belfast sink, shaker cabinets, distressed cabinets, engineered stone countertops, grey splashback, brick splashback, white walls, ceramic flooring, white floors, white worktops and brick walls.

Inspiration for a small modern single-wall separated utility room in Philadelphia with a submerged sink, flat-panel cabinets, medium wood cabinets, engineered stone countertops, grey splashback, porcelain splashback, white walls, porcelain flooring, a stacked washer and dryer, grey floors and white worktops.

This beautiful modern farmhouse kitchen is refreshing and playful, finished in a light blue paint, accented by white, geometric designs in the flooring and backsplash. Double stacked washer-dryer units are fit snugly within the galley cabinetry, and a pull-out drying rack sits centred on the back wall. The capacity of this productivity-driven space is accentuated by two pull-out laundry hampers and a large, white farmhouse sink. All in all, this is a sweet and stylish laundry room designed for ultimate functionality.

This is an example of a large modern galley separated utility room in Sydney with a built-in sink, flat-panel cabinets, white cabinets, laminate countertops, grey splashback, mosaic tiled splashback, white walls, ceramic flooring, a side by side washer and dryer, grey floors and white worktops.

Photo of a medium sized country u-shaped separated utility room in Houston with a built-in sink, recessed-panel cabinets, grey cabinets, grey splashback, tonge and groove splashback, grey walls, porcelain flooring, a side by side washer and dryer, multi-coloured floors and white worktops.

Inspiration for a medium sized contemporary l-shaped separated utility room in Other with a single-bowl sink, flat-panel cabinets, light wood cabinets, grey splashback, stone tiled splashback, concrete flooring, a stacked washer and dryer, grey floors, white worktops and wood walls.

Medium sized contemporary l-shaped separated utility room in Other with a single-bowl sink, flat-panel cabinets, light wood cabinets, grey splashback, stone tiled splashback, concrete flooring, a stacked washer and dryer, grey floors, white worktops and wood walls.

This is an example of a large contemporary l-shaped utility room in Other with a submerged sink, flat-panel cabinets, grey cabinets, marble worktops, white worktops, grey splashback, mosaic tiled splashback, marble flooring, a side by side washer and dryer and black floors.

Design ideas for a small modern l-shaped separated utility room in Melbourne with a single-bowl sink, flat-panel cabinets, beige cabinets, engineered stone countertops, grey splashback, porcelain splashback, grey walls, porcelain flooring, a side by side washer and dryer, grey floors and white worktops.

This beautiful modern farmhouse kitchen is refreshing and playful, finished in a light blue paint, accented by white, geometric designs in the flooring and backsplash. Double stacked washer-dryer units are fit snugly within the galley cabinetry, and a pull-out drying rack sits centred on the back wall. The capacity of this productivity-driven space is accentuated by two pull-out laundry hampers and a large, white farmhouse sink. All in all, this is a sweet and stylish laundry room designed for ultimate functionality.

Lavanderia a scomparsa
Photo of a small contemporary single-wall separated utility room in Naples with open cabinets, white cabinets, laminate countertops, grey splashback, porcelain splashback, grey walls, porcelain flooring, a stacked washer and dryer, grey floors and white worktops.
Photo of a small contemporary single-wall separated utility room in Naples with open cabinets, white cabinets, laminate countertops, grey splashback, porcelain splashback, grey walls, porcelain flooring, a stacked washer and dryer, grey floors and white worktops.
Utility Room with Grey Splashback and White Worktops Ideas and Designs
1