Utility Room with Grey Walls and a Concealed Washer and Dryer Ideas and Designs
Refine by:
Budget
Sort by:Popular Today
41 - 60 of 96 photos
Item 1 of 3
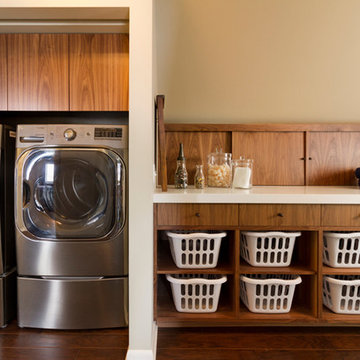
We took a main level laundry room off the garage and moved it directly above the existing laundry more conveniently located near the 2nd floor bedrooms. The laundry was tucked into the unfinished attic space. Custom Made Cabinetry with laundry basket cubbies help to keep this busy family organized.
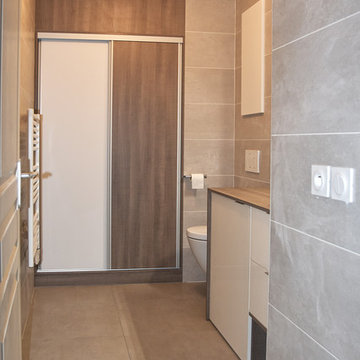
Buanderie
This is an example of a medium sized modern single-wall utility room in Lyon with beaded cabinets, laminate countertops, grey walls, ceramic flooring, a concealed washer and dryer, grey floors, a built-in sink and dark wood cabinets.
This is an example of a medium sized modern single-wall utility room in Lyon with beaded cabinets, laminate countertops, grey walls, ceramic flooring, a concealed washer and dryer, grey floors, a built-in sink and dark wood cabinets.
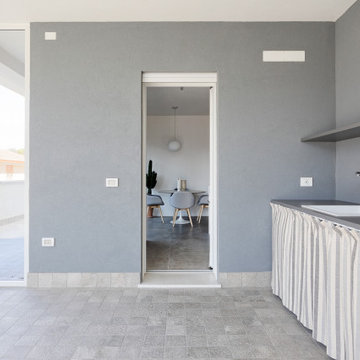
Il grande terrazzo è stato in parte chiuso con vetri asportabili per creare un ampio giardino d'inverno ad uso lavanderia e sfruttabile anche per numerose cene e pranzi domenicali
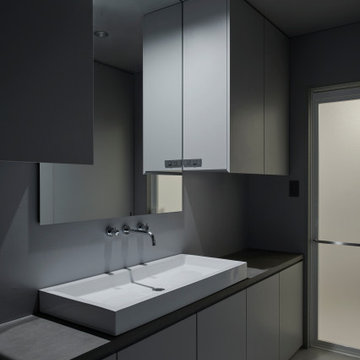
Small modern single-wall utility room in Other with a single-bowl sink, beaded cabinets, concrete worktops, grey walls, slate flooring, a concealed washer and dryer and grey worktops.
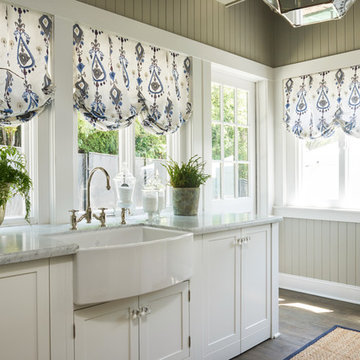
Peter Valli
Large traditional utility room in Los Angeles with a belfast sink, shaker cabinets, white cabinets, marble worktops, grey walls and a concealed washer and dryer.
Large traditional utility room in Los Angeles with a belfast sink, shaker cabinets, white cabinets, marble worktops, grey walls and a concealed washer and dryer.
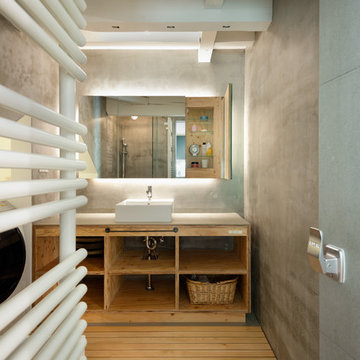
Inspiration for a medium sized world-inspired single-wall utility room in Tokyo with open cabinets, medium wood cabinets, grey walls, medium hardwood flooring and a concealed washer and dryer.
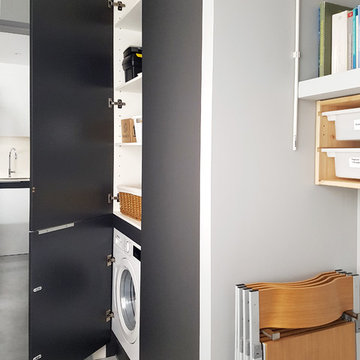
A continuación de la cocina y en los mismos materiales, se integra las columnas lavadero. Tras las puertas, lavadora integrada, espacio para plancha tendedero y almacenaje de limpieza.
Cocina en L con isla en color antracita y blanco. Encimera de cocina en material porcelánico blanco nieve Neolith. Isla con encimera de marmol Blanco Macael.
Cocina abierta al espacio salón comedor.
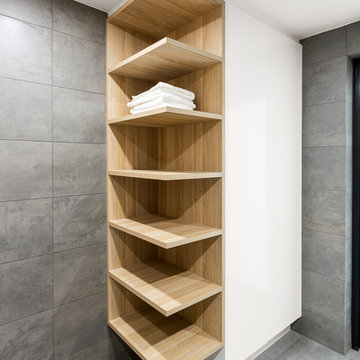
Photo Credit: Urban Angles
Inspiration for a medium sized contemporary single-wall separated utility room in Sydney with light wood cabinets, grey walls, ceramic flooring, a concealed washer and dryer and grey floors.
Inspiration for a medium sized contemporary single-wall separated utility room in Sydney with light wood cabinets, grey walls, ceramic flooring, a concealed washer and dryer and grey floors.
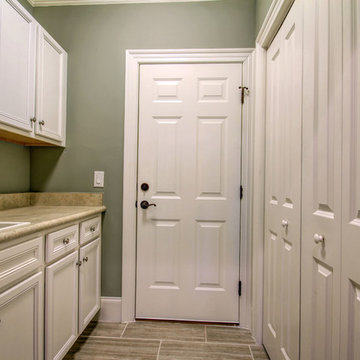
Unique Media & Design
Photo of a large nautical galley separated utility room in Wilmington with a built-in sink, recessed-panel cabinets, white cabinets, laminate countertops, ceramic flooring, a concealed washer and dryer and grey walls.
Photo of a large nautical galley separated utility room in Wilmington with a built-in sink, recessed-panel cabinets, white cabinets, laminate countertops, ceramic flooring, a concealed washer and dryer and grey walls.
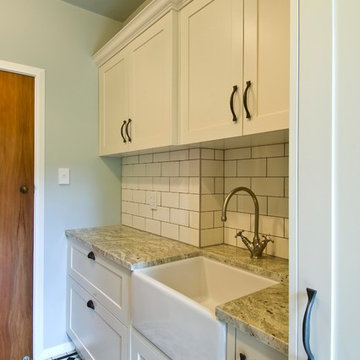
Design ideas for a medium sized classic single-wall separated utility room in Wellington with a belfast sink, shaker cabinets, white cabinets, granite worktops, grey walls, porcelain flooring, multi-coloured floors, grey worktops and a concealed washer and dryer.
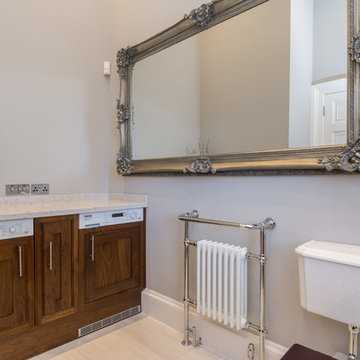
This utility room/WC was created along with the utility and bedroom to give a contemporary feel that was timeless in execution. The walnut finish in the room giveS a perfect mix of this.
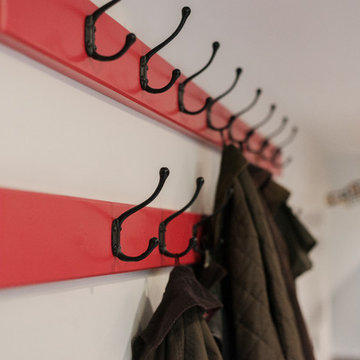
Richard Downer
Inspiration for a large country single-wall utility room in Devon with a belfast sink, distressed cabinets, granite worktops, grey walls, slate flooring, a concealed washer and dryer and grey floors.
Inspiration for a large country single-wall utility room in Devon with a belfast sink, distressed cabinets, granite worktops, grey walls, slate flooring, a concealed washer and dryer and grey floors.
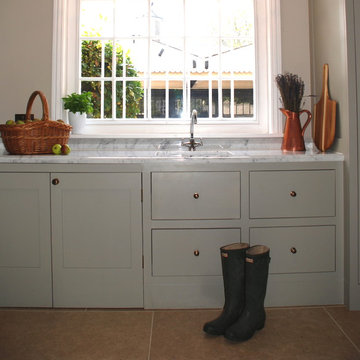
We designed this bespoke traditional laundry for a client with a very long wish list!
1) Seperate laundry baskets for whites, darks, colours, bedding, dusters, and delicates/woolens.
2) Seperate baskets for clean washing for each family member.
3) Large washing machine and dryer.
4) Drying area.
5) Lots and LOTS of storage with a place for everything.
6) Everything that isn't pretty kept out of sight.
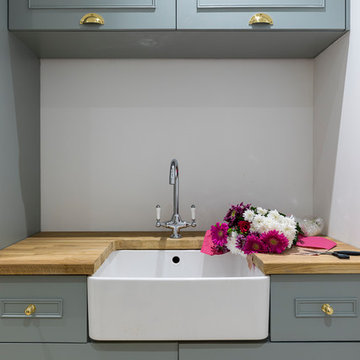
Utility room joinery was made bespoke and to match the style of the kitchen.
Photography by Chris Snook
Medium sized farmhouse single-wall utility room in London with a belfast sink, shaker cabinets, blue cabinets, wood worktops, grey walls, porcelain flooring and a concealed washer and dryer.
Medium sized farmhouse single-wall utility room in London with a belfast sink, shaker cabinets, blue cabinets, wood worktops, grey walls, porcelain flooring and a concealed washer and dryer.
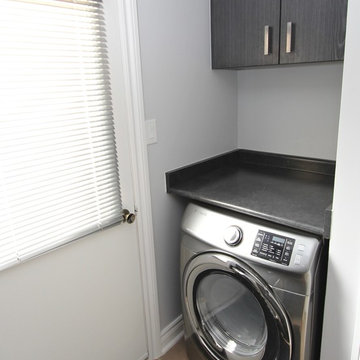
Laundry Room
Photo of a medium sized contemporary galley separated utility room in Toronto with a built-in sink, flat-panel cabinets, grey cabinets, laminate countertops, grey walls, porcelain flooring and a concealed washer and dryer.
Photo of a medium sized contemporary galley separated utility room in Toronto with a built-in sink, flat-panel cabinets, grey cabinets, laminate countertops, grey walls, porcelain flooring and a concealed washer and dryer.
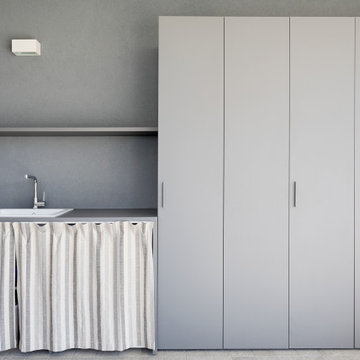
Il grande terrazzo è stato in parte chiuso con vetri asportabili per creare un ampio giardino d'inverno ad uso lavanderia e sfruttabile anche per numerose cene e pranzi domenicali
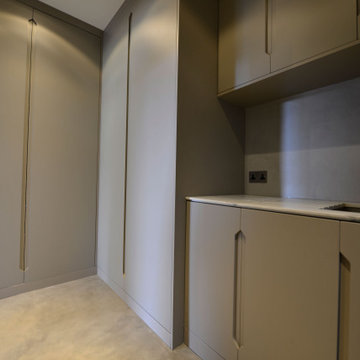
Photo of a large contemporary l-shaped separated utility room in London with a built-in sink, flat-panel cabinets, grey cabinets, marble worktops, grey walls, light hardwood flooring, a concealed washer and dryer, beige floors and white worktops.
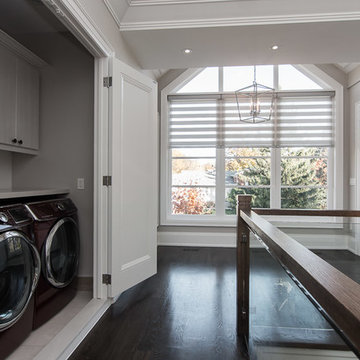
Medium sized classic single-wall laundry cupboard in Toronto with flat-panel cabinets, grey cabinets, grey walls, dark hardwood flooring, a concealed washer and dryer and black floors.
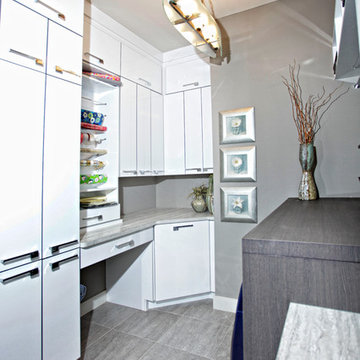
James Hodgins Photography
This is an example of a small modern u-shaped utility room in Toronto with flat-panel cabinets, white cabinets, granite worktops, grey walls, ceramic flooring and a concealed washer and dryer.
This is an example of a small modern u-shaped utility room in Toronto with flat-panel cabinets, white cabinets, granite worktops, grey walls, ceramic flooring and a concealed washer and dryer.
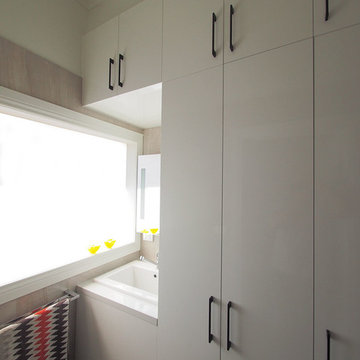
Tony Miller
Inspiration for a small contemporary single-wall utility room in Melbourne with a built-in sink, white cabinets, engineered stone countertops, grey walls, ceramic flooring and a concealed washer and dryer.
Inspiration for a small contemporary single-wall utility room in Melbourne with a built-in sink, white cabinets, engineered stone countertops, grey walls, ceramic flooring and a concealed washer and dryer.
Utility Room with Grey Walls and a Concealed Washer and Dryer Ideas and Designs
3