Utility Room with Grey Walls and a Concealed Washer and Dryer Ideas and Designs
Refine by:
Budget
Sort by:Popular Today
21 - 40 of 96 photos
Item 1 of 3
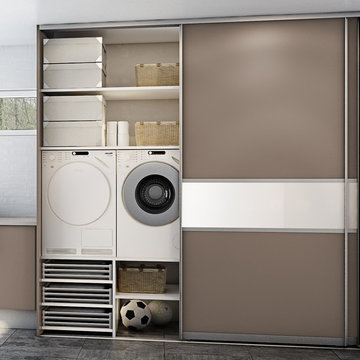
Great Utility room sliding storage idea. Simply hide all the mess behind the door.
Medium sized contemporary single-wall utility room in Hertfordshire with grey walls, slate flooring and a concealed washer and dryer.
Medium sized contemporary single-wall utility room in Hertfordshire with grey walls, slate flooring and a concealed washer and dryer.

Inspiration for a contemporary single-wall utility room in Orange County with flat-panel cabinets, light wood cabinets, grey walls, a concealed washer and dryer and cork flooring.

Dennis Mayer Photography
Photo of a large traditional galley utility room in San Francisco with shaker cabinets, white cabinets, grey walls, dark hardwood flooring and a concealed washer and dryer.
Photo of a large traditional galley utility room in San Francisco with shaker cabinets, white cabinets, grey walls, dark hardwood flooring and a concealed washer and dryer.

This prairie home tucked in the woods strikes a harmonious balance between modern efficiency and welcoming warmth.
The laundry space is designed for convenience and seamless organization by being cleverly concealed behind elegant doors. This practical design ensures that the laundry area remains tidy and out of sight when not in use.
---
Project designed by Minneapolis interior design studio LiLu Interiors. They serve the Minneapolis-St. Paul area, including Wayzata, Edina, and Rochester, and they travel to the far-flung destinations where their upscale clientele owns second homes.
For more about LiLu Interiors, see here: https://www.liluinteriors.com/
To learn more about this project, see here:
https://www.liluinteriors.com/portfolio-items/north-oaks-prairie-home-interior-design/
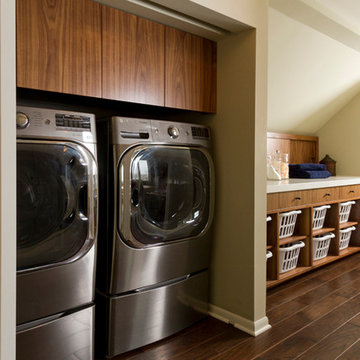
We took a main level laundry room off the garage and moved it directly above the existing laundry more conveniently located near the 2nd floor bedrooms. The laundry was tucked into the unfinished attic space. Custom Made Cabinetry with laundry basket cubbies help to keep this busy family organized.
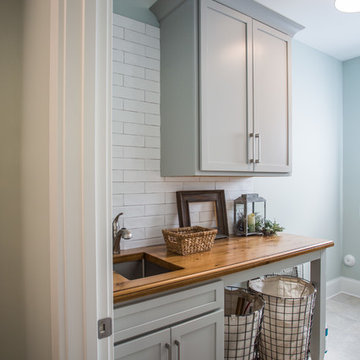
Classic single-wall separated utility room in Charlotte with shaker cabinets, grey cabinets, wood worktops, grey walls, a concealed washer and dryer, grey floors and brown worktops.

Mud Room with dark gray bench and charging station. Barn door with an X to close to keep messes behind close doors.
Medium sized traditional single-wall utility room in San Francisco with shaker cabinets, grey cabinets, wood worktops, grey splashback, wood splashback, grey walls, light hardwood flooring, a concealed washer and dryer, grey floors and grey worktops.
Medium sized traditional single-wall utility room in San Francisco with shaker cabinets, grey cabinets, wood worktops, grey splashback, wood splashback, grey walls, light hardwood flooring, a concealed washer and dryer, grey floors and grey worktops.
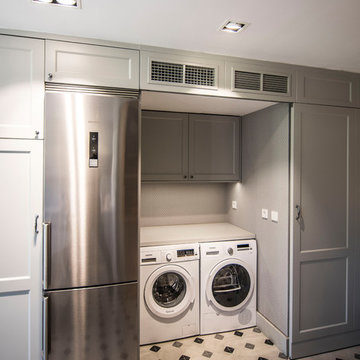
ÁVILA ARQUITECTOS
This is an example of a small traditional single-wall laundry cupboard in Other with raised-panel cabinets, grey cabinets, laminate countertops, grey walls, concrete flooring, a concealed washer and dryer and grey floors.
This is an example of a small traditional single-wall laundry cupboard in Other with raised-panel cabinets, grey cabinets, laminate countertops, grey walls, concrete flooring, a concealed washer and dryer and grey floors.
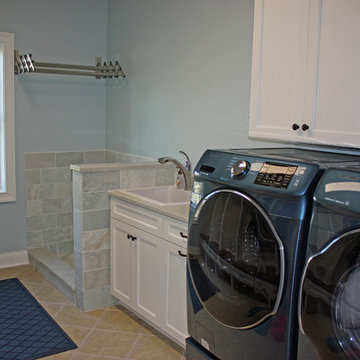
The dog wash in the laundry room. Perfect for their dogs! The telescoping clothes rack allows for wet clothes to drip dry over the dog wash.
Large traditional single-wall utility room in Chicago with a built-in sink, recessed-panel cabinets, white cabinets, granite worktops, porcelain flooring, a concealed washer and dryer, beige floors and grey walls.
Large traditional single-wall utility room in Chicago with a built-in sink, recessed-panel cabinets, white cabinets, granite worktops, porcelain flooring, a concealed washer and dryer, beige floors and grey walls.
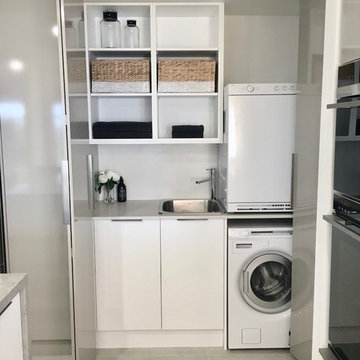
This is an example of a small contemporary galley utility room in Perth with a submerged sink, flat-panel cabinets, grey cabinets, engineered stone countertops, grey walls, porcelain flooring, a concealed washer and dryer and grey floors.
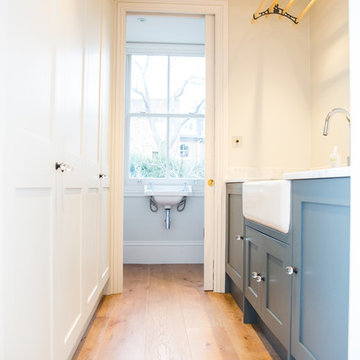
A stylish but highly functional utility room with full height painted handbuilt custom cabinets along one wall, matching the wall colour, concealing appliances and providing lots of storage. The opposite wall has handbuilt base units with a painted pale blue finish, a large Belfast sink and a ceiling mounted Sheila Maid clothes airer, in keeping with the age of the property but also found in modern houses as very practical. At the end of the utility room a sliding door reveals a cloakroom and allows natural light through. Wide oak plank flooring runs through to the cloakroom.
Photo: Pippa Wilson Photography

This is an example of a rustic utility room in Chicago with shaker cabinets, white cabinets, quartz worktops, grey walls and a concealed washer and dryer.
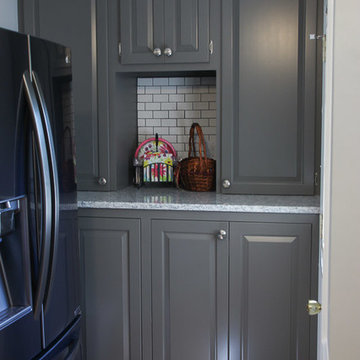
Laundry Built-ins
Photos: Katharina Kaiser
Photo of a contemporary single-wall utility room in Raleigh with raised-panel cabinets, grey cabinets, quartz worktops, grey walls, medium hardwood flooring and a concealed washer and dryer.
Photo of a contemporary single-wall utility room in Raleigh with raised-panel cabinets, grey cabinets, quartz worktops, grey walls, medium hardwood flooring and a concealed washer and dryer.
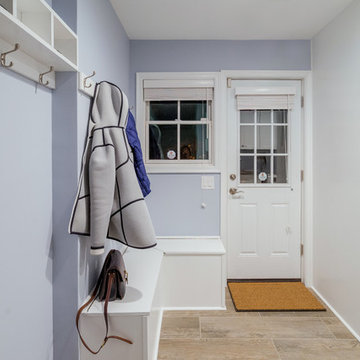
Main Line Kitchen Design is a brand new business model! We are a group of skilled Kitchen Designers each with many years of experience planning kitchens around the Delaware Valley. And we are cabinet dealers for 6 nationally distributed cabinet lines much like traditional showrooms. Unlike full showrooms open to the general public, Main Line Kitchen Design works only by appointment. Appointments can be scheduled days, nights, and weekends either in your home or in our office and selection center. During office appointments we display clients kitchens on a flat screen TV and help them look through 100’s of sample doorstyles, almost a thousand sample finish blocks and sample kitchen cabinets. During home visits we can bring samples, take measurements, and make design changes on laptops showing you what your kitchen can look like in the very room being renovated. This is more convenient for our customers and it eliminates the expense of staffing and maintaining a larger space that is open to walk in traffic. We pass the significant savings on to our customers and so we sell cabinetry for less than other dealers, even home centers like Lowes and The Home Depot.
We believe that since a web site like Houzz.com has over half a million kitchen photos any advantage to going to a full kitchen showroom with full kitchen displays has been lost. Almost no customer today will ever get to see a display kitchen in their door style and finish because there are just too many possibilities. And the design of each kitchen is unique anyway.
Linda McManus Photography
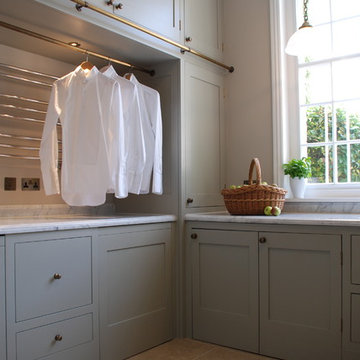
We designed this bespoke traditional laundry for a client with a very long wish list!
1) Seperate laundry baskets for whites, darks, colours, bedding, dusters, and delicates/woolens.
2) Seperate baskets for clean washing for each family member.
3) Large washing machine and dryer.
4) Drying area.
5) Lots and LOTS of storage with a place for everything.
6) Everything that isn't pretty kept out of sight.
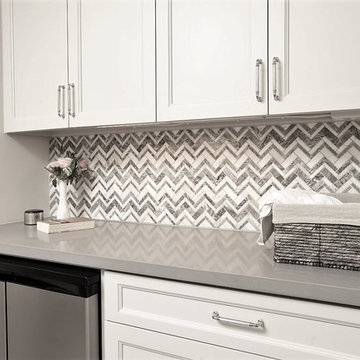
Medium sized traditional galley utility room in Houston with shaker cabinets, white cabinets, composite countertops, grey walls, ceramic flooring and a concealed washer and dryer.
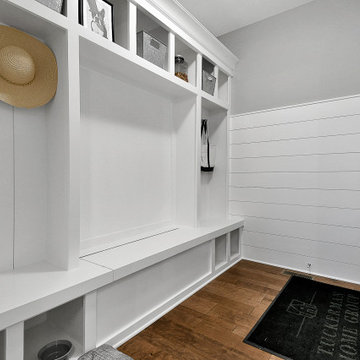
Straight out of Fixer Upper
Inspiration for a large traditional l-shaped utility room in Columbus with open cabinets, white cabinets, composite countertops, grey walls, medium hardwood flooring, a concealed washer and dryer, brown floors and white worktops.
Inspiration for a large traditional l-shaped utility room in Columbus with open cabinets, white cabinets, composite countertops, grey walls, medium hardwood flooring, a concealed washer and dryer, brown floors and white worktops.
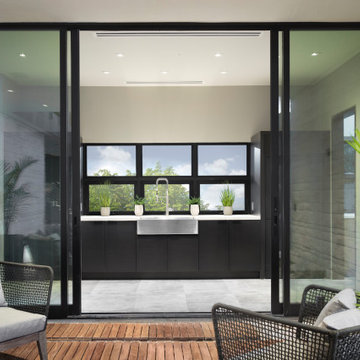
This dramatic laundry space has a view to the pool through floor to ceiling sliding glass panels. Concealed stacked laundry washers and dryers flank the expansive laundry counter space with stainless steel sink and ample storage.
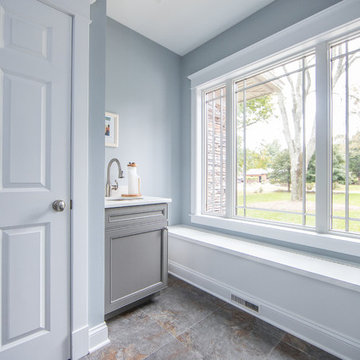
We love this naturally lit laundry and mud room with plenty of storage. The traditional theme doesn't break character for the laundry room. Look at the window moldings!
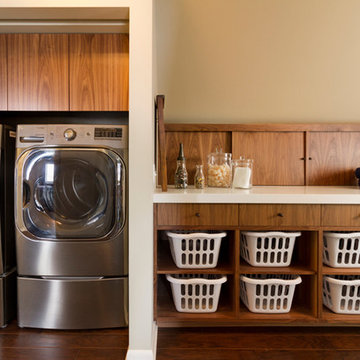
We took a main level laundry room off the garage and moved it directly above the existing laundry more conveniently located near the 2nd floor bedrooms. The laundry was tucked into the unfinished attic space. Custom Made Cabinetry with laundry basket cubbies help to keep this busy family organized.
Utility Room with Grey Walls and a Concealed Washer and Dryer Ideas and Designs
2