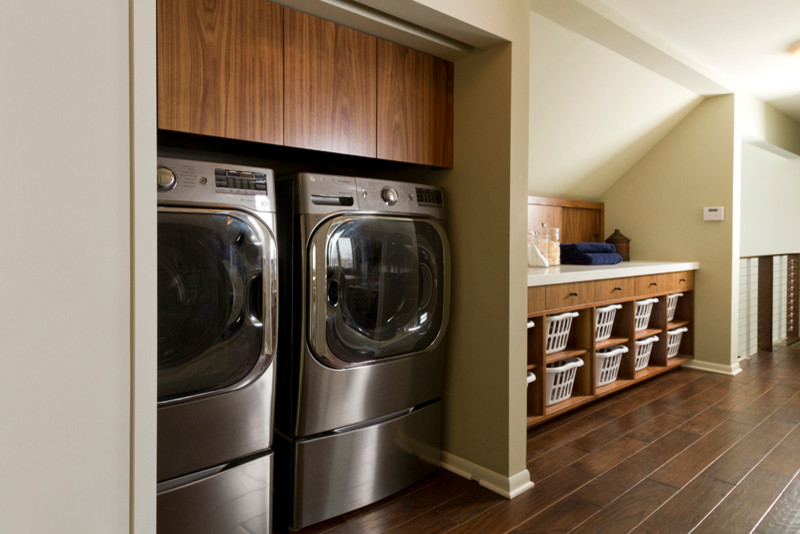
FISH LAKE - RESIDENTIAL REMODEL
Contemporary Utility Room, Minneapolis
We took a main level laundry room off the garage and moved it directly above the existing laundry more conveniently located near the 2nd floor bedrooms. The laundry was tucked into the unfinished attic space. Custom Made Cabinetry with laundry basket cubbies help to keep this busy family organized.

Laundry bins