Utility Room with Grey Walls and a Concealed Washer and Dryer Ideas and Designs
Refine by:
Budget
Sort by:Popular Today
61 - 80 of 96 photos
Item 1 of 3
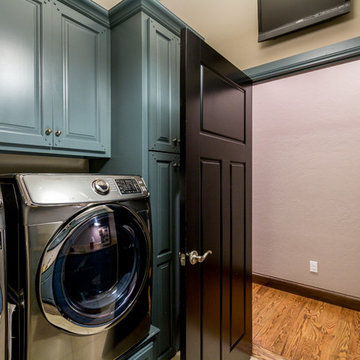
Caleb Collins
Photo of a medium sized classic galley separated utility room in Oklahoma City with a submerged sink, raised-panel cabinets, blue cabinets, granite worktops, grey walls, ceramic flooring and a concealed washer and dryer.
Photo of a medium sized classic galley separated utility room in Oklahoma City with a submerged sink, raised-panel cabinets, blue cabinets, granite worktops, grey walls, ceramic flooring and a concealed washer and dryer.
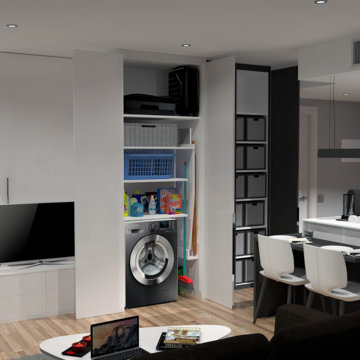
Armario lavadero con capacidad para la lavadora, tabla de planchar, maletas etc…
Medium sized modern single-wall laundry cupboard in Other with flat-panel cabinets, white cabinets, grey walls and a concealed washer and dryer.
Medium sized modern single-wall laundry cupboard in Other with flat-panel cabinets, white cabinets, grey walls and a concealed washer and dryer.
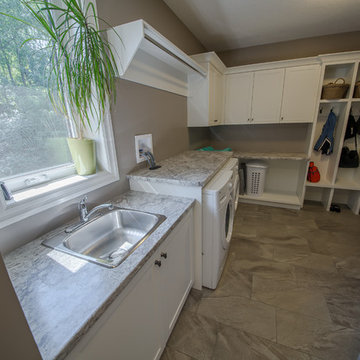
Matt Pennings
Traditional l-shaped separated utility room in Other with a built-in sink, shaker cabinets, white cabinets, laminate countertops, grey walls, porcelain flooring and a concealed washer and dryer.
Traditional l-shaped separated utility room in Other with a built-in sink, shaker cabinets, white cabinets, laminate countertops, grey walls, porcelain flooring and a concealed washer and dryer.
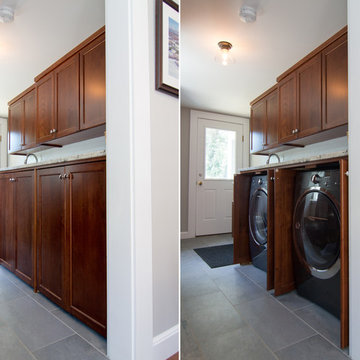
Bailow Architects
This is an example of a medium sized traditional galley utility room in Boston with a belfast sink, shaker cabinets, dark wood cabinets, granite worktops, grey walls, ceramic flooring and a concealed washer and dryer.
This is an example of a medium sized traditional galley utility room in Boston with a belfast sink, shaker cabinets, dark wood cabinets, granite worktops, grey walls, ceramic flooring and a concealed washer and dryer.
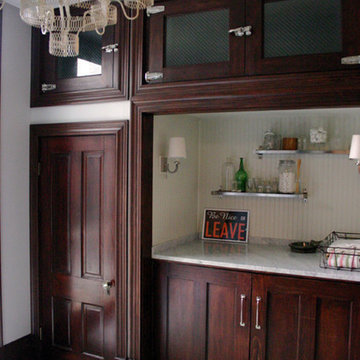
laundry
This is an example of a large classic single-wall utility room in Chicago with a belfast sink, shaker cabinets, dark wood cabinets, marble worktops, grey walls, ceramic flooring, a concealed washer and dryer, green floors and white worktops.
This is an example of a large classic single-wall utility room in Chicago with a belfast sink, shaker cabinets, dark wood cabinets, marble worktops, grey walls, ceramic flooring, a concealed washer and dryer, green floors and white worktops.
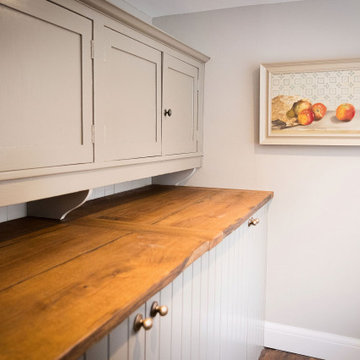
Hidden utility room using existing cabinetry, cleverly updated by AWB Carpentry using reclaimed timber
Photo of a medium sized traditional galley separated utility room in Hertfordshire with a belfast sink, recessed-panel cabinets, grey cabinets, wood worktops, grey walls, dark hardwood flooring, a concealed washer and dryer, brown floors and brown worktops.
Photo of a medium sized traditional galley separated utility room in Hertfordshire with a belfast sink, recessed-panel cabinets, grey cabinets, wood worktops, grey walls, dark hardwood flooring, a concealed washer and dryer, brown floors and brown worktops.
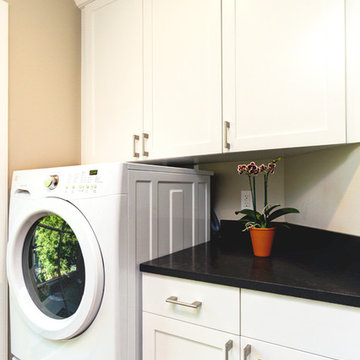
This separate laundry / mudroom room is located between the kitchen and the side yard. The side door allows are yard access and has a laundry sink for hand washing as well as a hang-drying area. The room has sound deadening insulation and sound isolation system so laundry noise doesn't travel to the adjacent rooms.
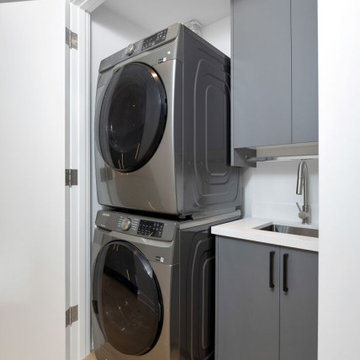
Small single-wall laundry cupboard in Toronto with a single-bowl sink, flat-panel cabinets, grey cabinets, white splashback, grey walls, a concealed washer and dryer, white worktops and tongue and groove walls.
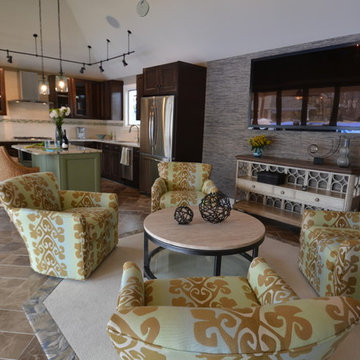
Photo of a medium sized contemporary single-wall utility room with recessed-panel cabinets, a concealed washer and dryer, a submerged sink, dark wood cabinets, granite worktops, grey walls, marble flooring and brown floors.
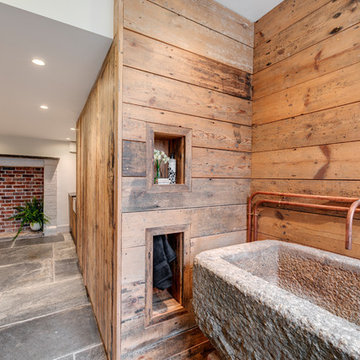
Richard Downer
Inspiration for a large farmhouse single-wall utility room in Devon with a belfast sink, distressed cabinets, granite worktops, grey walls, slate flooring, a concealed washer and dryer and grey floors.
Inspiration for a large farmhouse single-wall utility room in Devon with a belfast sink, distressed cabinets, granite worktops, grey walls, slate flooring, a concealed washer and dryer and grey floors.
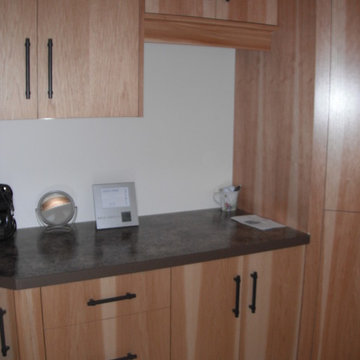
Maryanne Lorimer
Design ideas for a large contemporary utility room in Vancouver with a built-in sink, flat-panel cabinets, laminate countertops, grey walls, porcelain flooring and a concealed washer and dryer.
Design ideas for a large contemporary utility room in Vancouver with a built-in sink, flat-panel cabinets, laminate countertops, grey walls, porcelain flooring and a concealed washer and dryer.
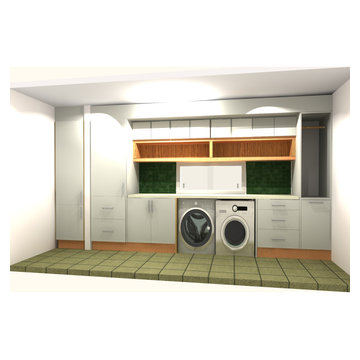
Digital Image of Laundry - Pre Construction
Photo of a small contemporary galley utility room in Other with a submerged sink, engineered stone countertops, ceramic splashback, grey walls, a concealed washer and dryer and white worktops.
Photo of a small contemporary galley utility room in Other with a submerged sink, engineered stone countertops, ceramic splashback, grey walls, a concealed washer and dryer and white worktops.
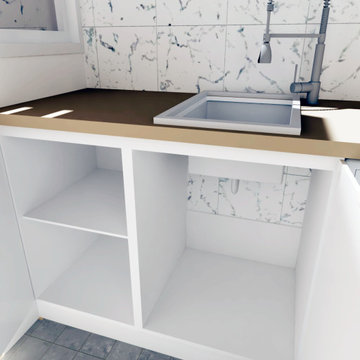
Cambio de elementos térmicos, gas y aire acondicionado, readaptación de lavadero y propuesta de mobiliario con lavadero para ropa a mano y lavadora. Posibilidad de colocar secadora. Nuevo cerramiento en patio interior.
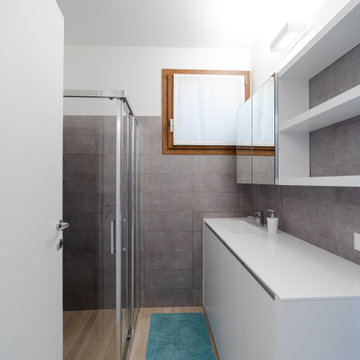
La lavanderia è quell'ambiente che deve essere funzionale, nel caso che sia pure il bagno della zona giorno e degli ospiti, deve essere anche elegante (quindi all'interno del mobile abbiamo nascosto la lavatrice ed il lavabo è trasformabile
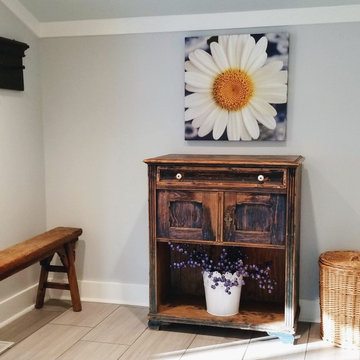
This space included some remodeling to enclose a toilet room, laundry equipment, and other mechanical equipment so that this entrance from the carport would not only be inviting, but also functional for my client.

This is an example of a small contemporary single-wall utility room in Other with a submerged sink, grey cabinets, marble worktops, ceramic flooring, beige floors, multicoloured worktops, flat-panel cabinets, multi-coloured splashback, marble splashback, grey walls and a concealed washer and dryer.
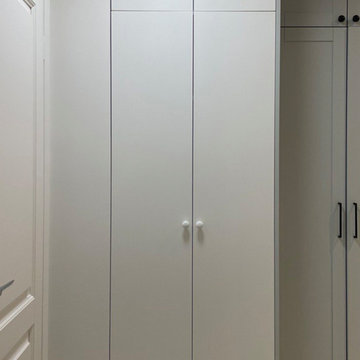
Small bohemian utility room in Other with grey walls, porcelain flooring and a concealed washer and dryer.
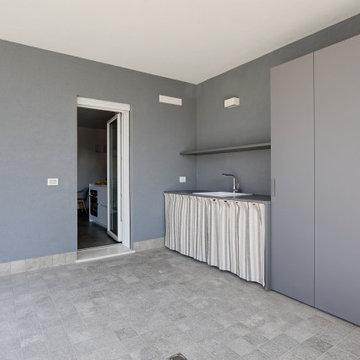
Il grande terrazzo è stato in parte chiuso con vetri asportabili per creare un ampio giardino d'inverno ad uso lavanderia e sfruttabile anche per numerose cene e pranzi domenicali
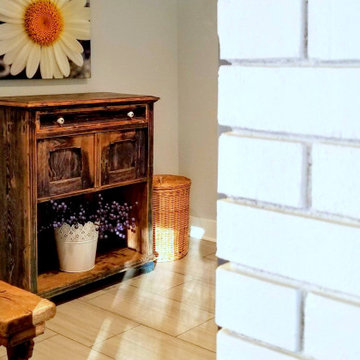
This space included some remodeling to enclose a toilet room, laundry equipment, and other mechanical equipment so that this entrance from the carport would not only be inviting, but also functional for my client.
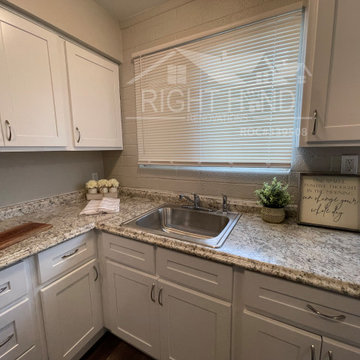
Inspiration for a small modern u-shaped utility room in Phoenix with a built-in sink, recessed-panel cabinets, white cabinets, laminate countertops, white splashback, cement tile splashback, grey walls, laminate floors, a concealed washer and dryer, grey floors, beige worktops and brick walls.
Utility Room with Grey Walls and a Concealed Washer and Dryer Ideas and Designs
4