Utility Room with Grey Walls and a Side By Side Washer and Dryer Ideas and Designs
Refine by:
Budget
Sort by:Popular Today
141 - 160 of 5,979 photos
Item 1 of 3
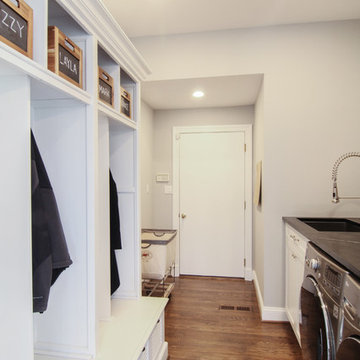
Design by Lauren Levant, Photography by Ettore Mormille
Inspiration for a medium sized traditional galley utility room in DC Metro with a submerged sink, recessed-panel cabinets, white cabinets, soapstone worktops, grey walls, dark hardwood flooring and a side by side washer and dryer.
Inspiration for a medium sized traditional galley utility room in DC Metro with a submerged sink, recessed-panel cabinets, white cabinets, soapstone worktops, grey walls, dark hardwood flooring and a side by side washer and dryer.
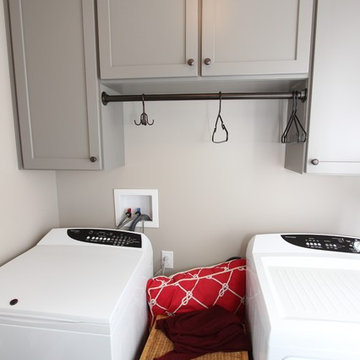
J. Wallace
Inspiration for a medium sized traditional galley utility room in Nashville with shaker cabinets, grey cabinets, grey walls, slate flooring and a side by side washer and dryer.
Inspiration for a medium sized traditional galley utility room in Nashville with shaker cabinets, grey cabinets, grey walls, slate flooring and a side by side washer and dryer.

Design ideas for a small traditional single-wall utility room in Other with granite worktops, grey walls, limestone flooring, a side by side washer and dryer, black worktops, beaded cabinets and grey cabinets.
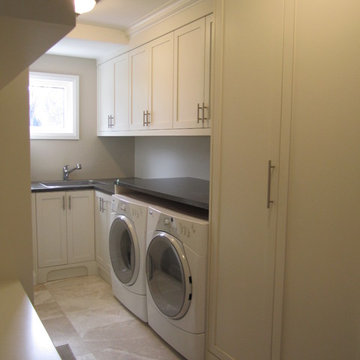
If you know the flurry of stuff left behind when children arrive at home you will certainly appreciate this space. One thing we love about cabinetry is the clean look you get once all your things have a spot to be tucked away.

Speckman Photography
Photo of a medium sized rustic l-shaped separated utility room in Other with an integrated sink, medium wood cabinets, composite countertops, grey walls, a side by side washer and dryer, travertine flooring, beige floors and recessed-panel cabinets.
Photo of a medium sized rustic l-shaped separated utility room in Other with an integrated sink, medium wood cabinets, composite countertops, grey walls, a side by side washer and dryer, travertine flooring, beige floors and recessed-panel cabinets.
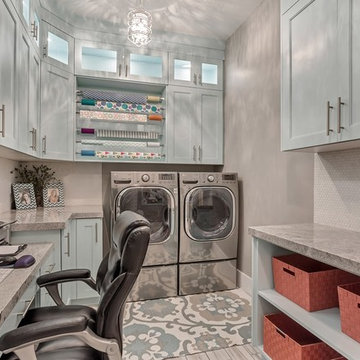
Zach Molino
Photo of a large traditional l-shaped utility room in Salt Lake City with granite worktops, grey walls, porcelain flooring, a side by side washer and dryer, white floors, blue cabinets and recessed-panel cabinets.
Photo of a large traditional l-shaped utility room in Salt Lake City with granite worktops, grey walls, porcelain flooring, a side by side washer and dryer, white floors, blue cabinets and recessed-panel cabinets.

Beautiful laundry room! In this project, we maximized storage, built-in a new washer and dryer, installed a wall-hung sink, and added locker storage to help the family stay organized.

This once angular kitchen is now expansive and carries a farmhouse charm with natural wood sliding doors and rustic looking cabinetry in the island.
Medium sized farmhouse l-shaped utility room in Columbus with beaded cabinets, white cabinets, quartz worktops, grey walls, ceramic flooring, a side by side washer and dryer, beige floors and grey worktops.
Medium sized farmhouse l-shaped utility room in Columbus with beaded cabinets, white cabinets, quartz worktops, grey walls, ceramic flooring, a side by side washer and dryer, beige floors and grey worktops.
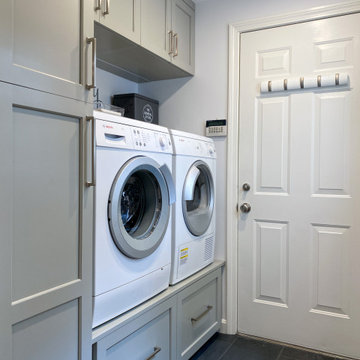
This laundry room is part of our Country Club Kitchen Remodel project in North Reading MA. The cabinets are Tedd Wood Cabinetry in Monument Gray with brushed satin nickel hardware. The compact Bosch washer and dryer are installed on a raised platform to allow space for drawers below that hold their laundry baskets. The tall cabinets provide additional storage for cleaning supplies. The porcelain tile floor is Norgestone Novebell Slate.

Medium sized traditional l-shaped utility room in Vancouver with a submerged sink, shaker cabinets, white cabinets, engineered stone countertops, grey splashback, engineered quartz splashback, grey walls, porcelain flooring, a side by side washer and dryer, grey floors and grey worktops.
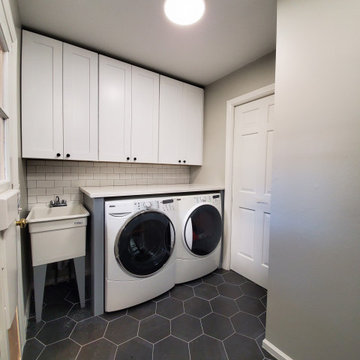
After, functional laundry area.
Design ideas for a medium sized contemporary single-wall utility room in Chicago with an utility sink, shaker cabinets, white cabinets, engineered stone countertops, grey walls, porcelain flooring, a side by side washer and dryer, black floors and white worktops.
Design ideas for a medium sized contemporary single-wall utility room in Chicago with an utility sink, shaker cabinets, white cabinets, engineered stone countertops, grey walls, porcelain flooring, a side by side washer and dryer, black floors and white worktops.
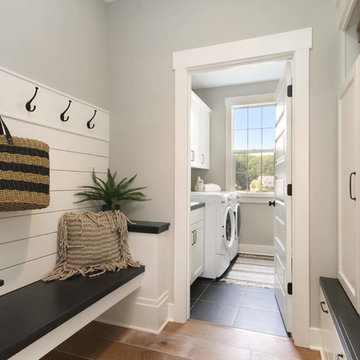
Design ideas for a medium sized farmhouse single-wall separated utility room in Grand Rapids with shaker cabinets, white cabinets, grey walls, slate flooring, a side by side washer and dryer and black floors.

Custom Cabinets: Acadia Cabinets
Flooring: Herringbone Teak from indoTeak
Door Hardware: Baldwin
Cabinet Pulls, Mirror + Hooks: Anthropologie
Inspiration for a medium sized eclectic utility room in Seattle with recessed-panel cabinets, blue cabinets, wood worktops, dark hardwood flooring, a side by side washer and dryer, black floors, brown worktops and grey walls.
Inspiration for a medium sized eclectic utility room in Seattle with recessed-panel cabinets, blue cabinets, wood worktops, dark hardwood flooring, a side by side washer and dryer, black floors, brown worktops and grey walls.
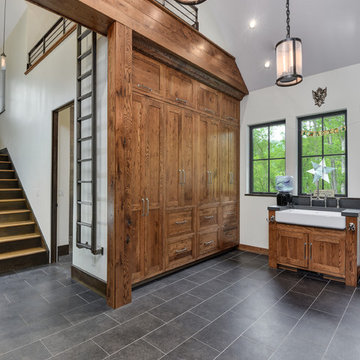
This is an example of a large classic u-shaped utility room in Other with a belfast sink, shaker cabinets, medium wood cabinets, porcelain flooring, a side by side washer and dryer, grey floors and grey walls.
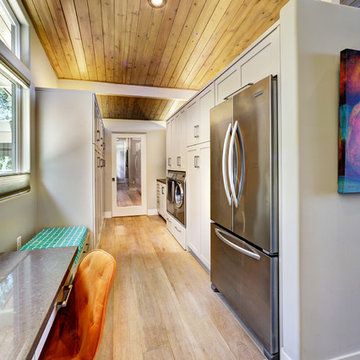
Photo of a large contemporary galley utility room in Sacramento with shaker cabinets, grey cabinets, granite worktops, grey walls, light hardwood flooring and a side by side washer and dryer.

Laurey Glenn
This is an example of a large rural utility room in Nashville with white cabinets, onyx worktops, slate flooring, a side by side washer and dryer, open cabinets, black worktops, a built-in sink and grey walls.
This is an example of a large rural utility room in Nashville with white cabinets, onyx worktops, slate flooring, a side by side washer and dryer, open cabinets, black worktops, a built-in sink and grey walls.
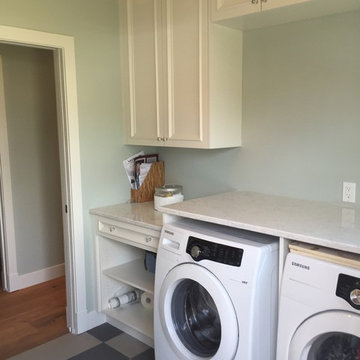
Inspiration for a medium sized classic single-wall separated utility room in Calgary with recessed-panel cabinets, white cabinets, engineered stone countertops, grey walls, porcelain flooring and a side by side washer and dryer.
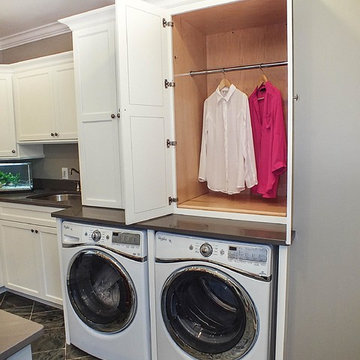
Photos by Gwendolyn Lanstrum
Photo of a large contemporary galley separated utility room in Cleveland with white cabinets, ceramic flooring, a side by side washer and dryer, shaker cabinets and grey walls.
Photo of a large contemporary galley separated utility room in Cleveland with white cabinets, ceramic flooring, a side by side washer and dryer, shaker cabinets and grey walls.
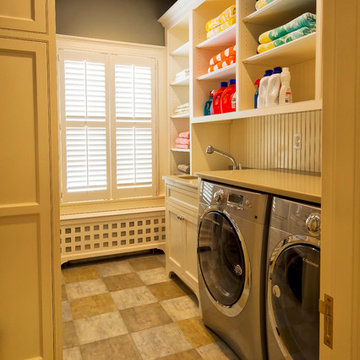
Traditional laundry room on second floor with open shelving and beadboard paneling
Pete Weigley
Design ideas for a large classic galley separated utility room in New York with a submerged sink, beaded cabinets, white cabinets, composite countertops, grey walls, a side by side washer and dryer and beige worktops.
Design ideas for a large classic galley separated utility room in New York with a submerged sink, beaded cabinets, white cabinets, composite countertops, grey walls, a side by side washer and dryer and beige worktops.
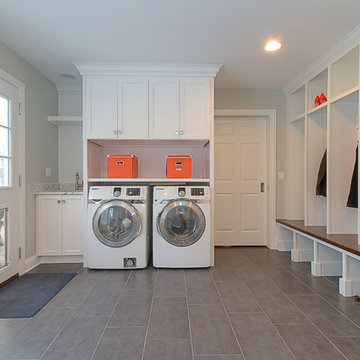
Focus-Pocus
Design ideas for a large traditional utility room in Chicago with a submerged sink, white cabinets, grey walls and a side by side washer and dryer.
Design ideas for a large traditional utility room in Chicago with a submerged sink, white cabinets, grey walls and a side by side washer and dryer.
Utility Room with Grey Walls and a Side By Side Washer and Dryer Ideas and Designs
8