Utility Room with Grey Walls and All Types of Ceiling Ideas and Designs
Refine by:
Budget
Sort by:Popular Today
61 - 80 of 114 photos
Item 1 of 3
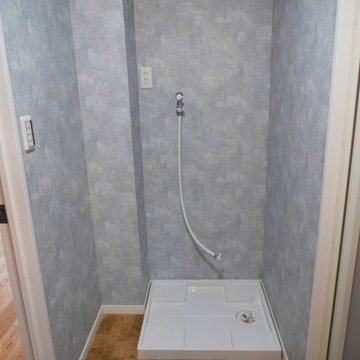
洗面所の向かい側にあるランドリールームです。
左側や上のスペースに棚を設置して収納場所も確保できます。
水廻りの床はCFのコルクで統一しています。
Photo of a small contemporary single-wall separated utility room in Other with grey walls, cork flooring, an integrated washer and dryer, brown floors, a wallpapered ceiling and wallpapered walls.
Photo of a small contemporary single-wall separated utility room in Other with grey walls, cork flooring, an integrated washer and dryer, brown floors, a wallpapered ceiling and wallpapered walls.

White-painted shaker cabinets and black granite counters pop in this transitional laundry room.
Inspiration for an expansive retro galley separated utility room in Portland with shaker cabinets, grey walls, ceramic flooring, black floors, a vaulted ceiling, a built-in sink, white cabinets, granite worktops, black splashback, stone slab splashback, a side by side washer and dryer and black worktops.
Inspiration for an expansive retro galley separated utility room in Portland with shaker cabinets, grey walls, ceramic flooring, black floors, a vaulted ceiling, a built-in sink, white cabinets, granite worktops, black splashback, stone slab splashback, a side by side washer and dryer and black worktops.
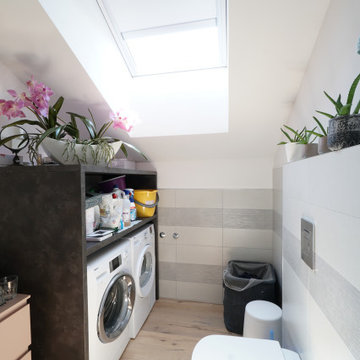
Inspiration for a medium sized contemporary single-wall utility room in Venice with a single-bowl sink, grey cabinets, laminate countertops, grey walls, light hardwood flooring, a side by side washer and dryer, grey worktops and a drop ceiling.
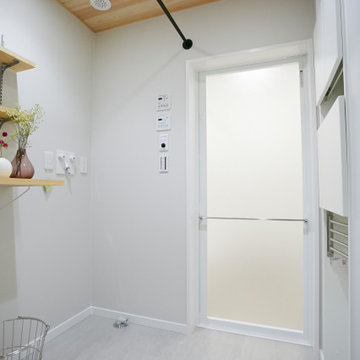
板張り天井で湿度調整をする心地よいランドリールーム。シンプルな空間に木の温かみが良く合います。ガス乾燥機乾太くん(未設置)、室内干バー、収納グッズで家事楽に。
Design ideas for a separated utility room in Osaka with grey walls, a wood ceiling and wallpapered walls.
Design ideas for a separated utility room in Osaka with grey walls, a wood ceiling and wallpapered walls.
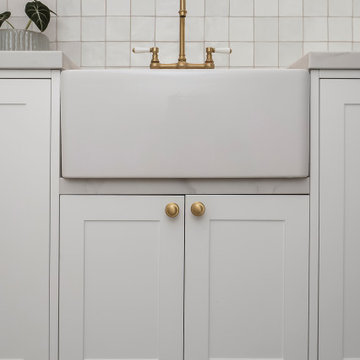
This is an example of a large single-wall laundry cupboard in Sydney with a belfast sink, shaker cabinets, white cabinets, engineered stone countertops, white splashback, ceramic splashback, grey walls, porcelain flooring, a side by side washer and dryer, blue floors, white worktops and a vaulted ceiling.
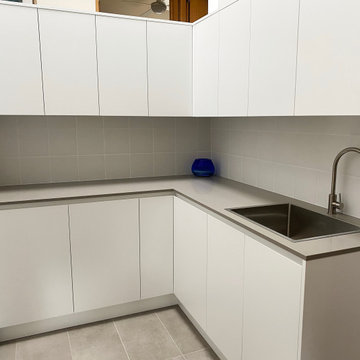
Not your usual laundry space! In the middle of the house where you look down into the laundry from the upper bedroom hallway. At least you can throw your dirty laundry straight into the machine from up there!
Clean lines, modern look, lots of storage and bench space!

Inspiration for a medium sized eclectic galley utility room in Philadelphia with a belfast sink, recessed-panel cabinets, beige cabinets, granite worktops, multi-coloured splashback, granite splashback, grey walls, concrete flooring, a side by side washer and dryer, multi-coloured floors, multicoloured worktops and exposed beams.
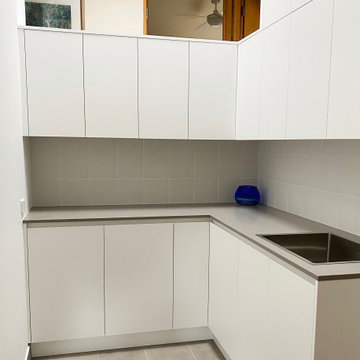
Not your usual laundry space! In the middle of the house where you look down into the laundry from the upper bedroom hallway. At least you can throw your dirty laundry straight into the machine from up there!
Clean lines, modern look, lots of storage and bench space!
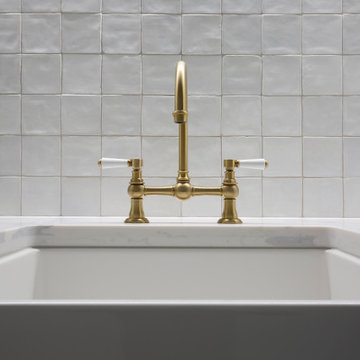
This is an example of a large single-wall laundry cupboard in Sydney with a belfast sink, shaker cabinets, white cabinets, engineered stone countertops, white splashback, ceramic splashback, grey walls, porcelain flooring, a side by side washer and dryer, blue floors, white worktops and a vaulted ceiling.
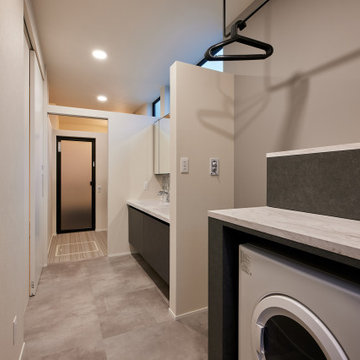
Utility room in Osaka with grey cabinets, grey walls, a wallpapered ceiling and wallpapered walls.
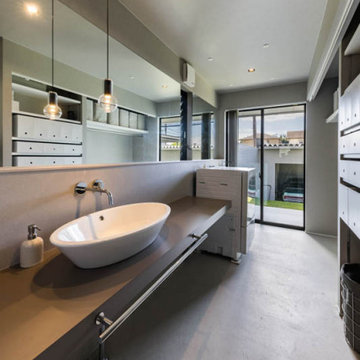
Photo of a medium sized modern single-wall separated utility room in Kyoto with a built-in sink, open cabinets, grey cabinets, grey walls, concrete flooring, an integrated washer and dryer, grey floors, grey worktops, a wallpapered ceiling and wallpapered walls.
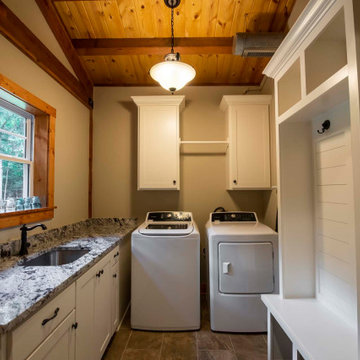
Post and beam home laundry room with sink
Photo of a medium sized rustic utility room with a built-in sink, granite worktops, grey walls, grey worktops and a vaulted ceiling.
Photo of a medium sized rustic utility room with a built-in sink, granite worktops, grey walls, grey worktops and a vaulted ceiling.
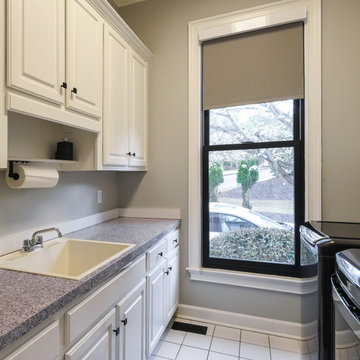
Tall black window we installed in this terrific laundry room. This great laundry room with tile floors and white cabinetry looks excellent with this stylish black double hung window. Find out more about replacing the windows in your home with Renewal by Andersen of Georgia, serving the whole state including Atlanta and Savannah.
Replacing your windows is just a phone call away -- Contact Us Today! 844-245-2799
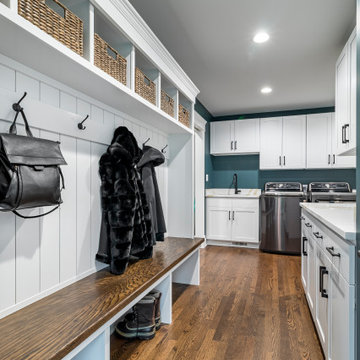
Inspiration for a medium sized traditional l-shaped separated utility room in Chicago with shaker cabinets, white cabinets, marble worktops, white splashback, marble splashback, grey walls, medium hardwood flooring, a side by side washer and dryer, brown floors, white worktops, a coffered ceiling and wainscoting.
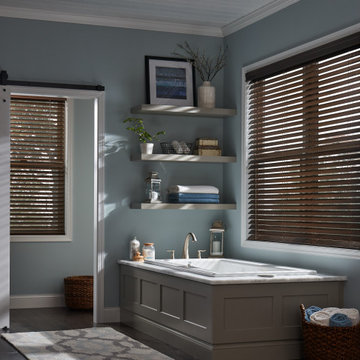
You’re a modern traditionalist, we get it. Our Wood Blinds come in colors that add up to an equally new equation: classic + contrast = drama. Works for traditional modernists, too.
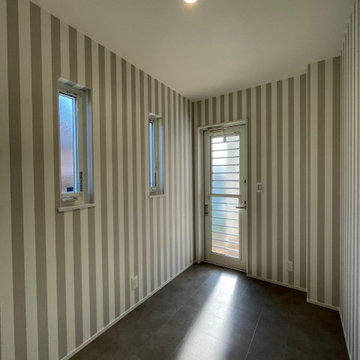
Photo of a medium sized scandi utility room in Other with grey walls, vinyl flooring, brown floors, a wallpapered ceiling and wallpapered walls.
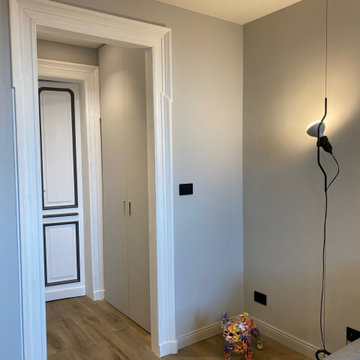
Tra il living e la camera da letto è stato creato un disimpegno con al suo interno un ripostiglio/lavanderia. Al suo interno sono stati installati una lavatrice ed una boiserie di Zemma con mensole per il contenimento di detersivi e biancheria. Le ante sono state acquistate grezze e poi smaltate in colore grigio opaco come il resto delle pareti
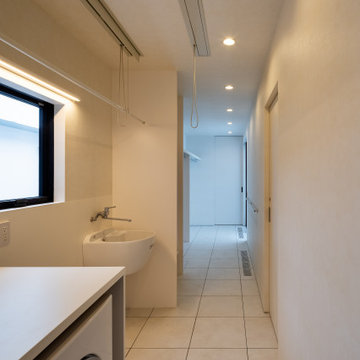
photo by 大沢誠一
Design ideas for a contemporary separated utility room in Tokyo with white cabinets, grey walls, vinyl flooring, beige floors, a wallpapered ceiling and wallpapered walls.
Design ideas for a contemporary separated utility room in Tokyo with white cabinets, grey walls, vinyl flooring, beige floors, a wallpapered ceiling and wallpapered walls.
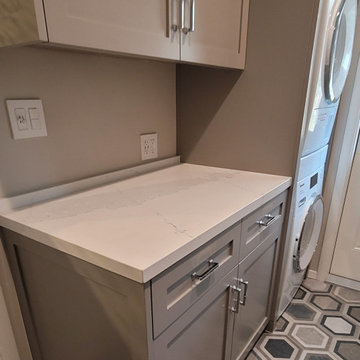
Inspiration for a small classic u-shaped separated utility room in Sacramento with shaker cabinets, grey cabinets, engineered stone countertops, white splashback, engineered quartz splashback, grey walls, porcelain flooring, a stacked washer and dryer, multi-coloured floors, white worktops and a wallpapered ceiling.
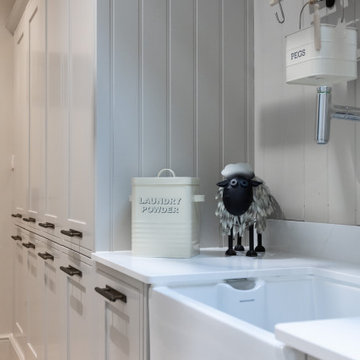
Galley Style Laundry Room with ceiling mounted clothes airer.
This is an example of a medium sized modern galley laundry cupboard in West Midlands with a belfast sink, shaker cabinets, grey cabinets, quartz worktops, white splashback, engineered quartz splashback, grey walls, porcelain flooring, a stacked washer and dryer, beige floors, white worktops, a vaulted ceiling, tongue and groove walls and a feature wall.
This is an example of a medium sized modern galley laundry cupboard in West Midlands with a belfast sink, shaker cabinets, grey cabinets, quartz worktops, white splashback, engineered quartz splashback, grey walls, porcelain flooring, a stacked washer and dryer, beige floors, white worktops, a vaulted ceiling, tongue and groove walls and a feature wall.
Utility Room with Grey Walls and All Types of Ceiling Ideas and Designs
4