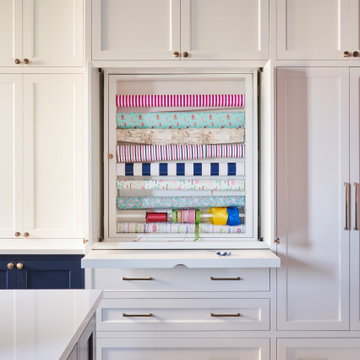Utility Room with Grey Walls and All Types of Wall Treatment Ideas and Designs
Refine by:
Budget
Sort by:Popular Today
1 - 20 of 143 photos
Item 1 of 3

Photo of a classic galley utility room in Salt Lake City with shaker cabinets, white cabinets, grey walls, medium hardwood flooring, a side by side washer and dryer, brown floors, white worktops and wallpapered walls.

This former closet-turned-laundry room is one of my favorite projects. It is completely functional, providing a countertop for treating stains and folding, a wall-mounted drying rack, and plenty of storage. The combination of textures in the carrara marble backsplash, floral sketch wallpaper and galvanized accents makes it a gorgeous place to spent (alot) of time!

Прачечная в частном доме - незаменимый атрибут, который позволяет не сушить вещи на веревках вокруг дома, а заниматься стиркой, сушкой и гладкой в пределах одной комнаты.
Тем более это очень стильная комната с красивым и лаконичным гарнитуром, большой раковиной и местами для хранения бытовой химии.

Before we started this dream laundry room was a draughty lean-to with all sorts of heating and plumbing on show. Now all of that is stylishly housed but still easily accessible and surrounded by storage.
Contemporary, charcoal wood grain and knurled brass handles give these shaker doors a cool, modern edge.

Laundry with concealed washer and dryer behind doors one could think this was a butlers pantry instead. Open shelving to give a lived in personal look.
Inspiration for a medium sized classic galley utility room in San Francisco with a built-in sink, shaker cabinets, white cabinets, wood worktops, grey splashback, ceramic splashback, grey walls, vinyl flooring, a side by side washer and dryer, white floors, brown worktops, exposed beams and panelled walls.

The brief for this home was to create a warm inviting space that suited it's beachside location. Our client loves to cook so an open plan kitchen with a space for her grandchildren to play was at the top of the list. Key features used in this open plan design were warm floorboard tiles in a herringbone pattern, navy horizontal shiplap feature wall, custom joinery in entry, living and children's play area, rattan pendant lighting, marble, navy and white open plan kitchen.

Design ideas for a medium sized contemporary u-shaped laundry cupboard in Other with open cabinets, white cabinets, wood worktops, grey walls, vinyl flooring, beige floors, white worktops, a wallpapered ceiling and wallpapered walls.

This is an example of a medium sized classic single-wall separated utility room in Boston with wood worktops, grey walls, medium hardwood flooring, brown floors, brown worktops, wallpapered walls and a dado rail.

Galley Style Laundry Room with ceiling mounted clothes airer.
Inspiration for a medium sized modern galley laundry cupboard in West Midlands with a belfast sink, shaker cabinets, grey cabinets, quartz worktops, white splashback, engineered quartz splashback, grey walls, porcelain flooring, a stacked washer and dryer, beige floors, white worktops, a vaulted ceiling, tongue and groove walls and a feature wall.
Inspiration for a medium sized modern galley laundry cupboard in West Midlands with a belfast sink, shaker cabinets, grey cabinets, quartz worktops, white splashback, engineered quartz splashback, grey walls, porcelain flooring, a stacked washer and dryer, beige floors, white worktops, a vaulted ceiling, tongue and groove walls and a feature wall.

Inspiration for a small scandinavian separated utility room in Other with flat-panel cabinets, black cabinets, grey walls, a wallpapered ceiling, ceramic flooring, a side by side washer and dryer, black floors, wallpapered walls and a feature wall.

Medium sized modern l-shaped utility room in Dallas with shaker cabinets, light wood cabinets, grey walls, porcelain flooring, a stacked washer and dryer, grey floors, white worktops and wallpapered walls.

We re-designed and renovated three bathrooms and a laundry/mudroom in this builder-grade tract home. All finishes were carefully sourced, and all millwork was designed and custom-built.

A utility doesn't have to be utilitarian! This narrow space in a newly built extension was turned into a pretty utility space, packed with storage and functionality to keep clutter and mess out of the kitchen.

Design ideas for a medium sized classic single-wall separated utility room in Other with an utility sink, raised-panel cabinets, distressed cabinets, wood worktops, grey walls, ceramic flooring, a side by side washer and dryer, multi-coloured floors, brown worktops and tongue and groove walls.

Custom gift wrapping station built in.
Medium sized classic utility room in Cleveland with shaker cabinets, white cabinets, engineered stone countertops, grey walls, a side by side washer and dryer, white worktops, wallpapered walls, porcelain flooring and white floors.
Medium sized classic utility room in Cleveland with shaker cabinets, white cabinets, engineered stone countertops, grey walls, a side by side washer and dryer, white worktops, wallpapered walls, porcelain flooring and white floors.

This is an example of a traditional galley utility room in Denver with shaker cabinets, white cabinets, grey walls, a side by side washer and dryer, grey floors, white worktops and tongue and groove walls.

Large classic laundry cupboard in New York with a belfast sink, white splashback, tonge and groove splashback, grey walls, medium hardwood flooring, a stacked washer and dryer, brown floors and tongue and groove walls.

A utility doesn't have to be utilitarian! This narrow space in a newly built extension was turned into a pretty utility space, packed with storage and functionality to keep clutter and mess out of the kitchen.

We re-designed and renovated three bathrooms and a laundry/mudroom in this builder-grade tract home. All finishes were carefully sourced, and all millwork was designed and custom-built.
Utility Room with Grey Walls and All Types of Wall Treatment Ideas and Designs
1