Utility Room with Grey Walls and Black Floors Ideas and Designs
Refine by:
Budget
Sort by:Popular Today
1 - 20 of 218 photos
Item 1 of 3

This contemporary compact laundry room packs a lot of punch and personality. With it's gold fixtures and hardware adding some glitz, the grey cabinetry, industrial floors and patterned backsplash tile brings interest to this small space. Fully loaded with hanging racks, large accommodating sink, vacuum/ironing board storage & laundry shoot, this laundry room is not only stylish but function forward.

Transitional laundry room with herringbone tile floor and stacked washer/dryer.
Inspiration for a medium sized classic galley separated utility room in Orange County with a submerged sink, white cabinets, engineered stone countertops, grey splashback, ceramic splashback, ceramic flooring, a stacked washer and dryer, black floors, white worktops, shaker cabinets and grey walls.
Inspiration for a medium sized classic galley separated utility room in Orange County with a submerged sink, white cabinets, engineered stone countertops, grey splashback, ceramic splashback, ceramic flooring, a stacked washer and dryer, black floors, white worktops, shaker cabinets and grey walls.

This laundry room is part of our Country Club Kitchen Remodel project in North Reading MA. The cabinets are Tedd Wood Cabinetry in Monument Gray with brushed satin nickel hardware. The compact Bosch washer and dryer are installed on a raised platform to allow space for drawers below that hold their laundry baskets. The tall cabinets provide additional storage for cleaning supplies. The porcelain tile floor is Norgestone Novebell Slate.

Photo of a medium sized classic l-shaped separated utility room in Houston with a submerged sink, shaker cabinets, white cabinets, engineered stone countertops, grey walls, concrete flooring, a side by side washer and dryer and black floors.

White shaker style laundry room cabinetry with engineered quartz countertops. Integrated appliances. Photo courtesy of Jim McVeigh, KSI Designer. Merillat Classic Portrait Maple Chiffon. Photo by Beth Singer.

Art and Craft Studio and Laundry Room Remodel
This is an example of a large traditional galley separated utility room in Atlanta with a belfast sink, raised-panel cabinets, grey cabinets, engineered stone countertops, multi-coloured splashback, engineered quartz splashback, grey walls, porcelain flooring, a side by side washer and dryer, black floors and multicoloured worktops.
This is an example of a large traditional galley separated utility room in Atlanta with a belfast sink, raised-panel cabinets, grey cabinets, engineered stone countertops, multi-coloured splashback, engineered quartz splashback, grey walls, porcelain flooring, a side by side washer and dryer, black floors and multicoloured worktops.
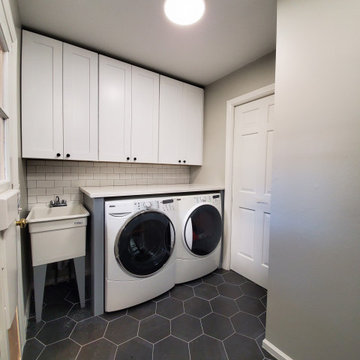
After, functional laundry area.
Design ideas for a medium sized contemporary single-wall utility room in Chicago with an utility sink, shaker cabinets, white cabinets, engineered stone countertops, grey walls, porcelain flooring, a side by side washer and dryer, black floors and white worktops.
Design ideas for a medium sized contemporary single-wall utility room in Chicago with an utility sink, shaker cabinets, white cabinets, engineered stone countertops, grey walls, porcelain flooring, a side by side washer and dryer, black floors and white worktops.
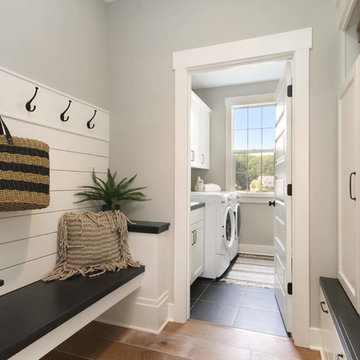
Design ideas for a medium sized farmhouse single-wall separated utility room in Grand Rapids with shaker cabinets, white cabinets, grey walls, slate flooring, a side by side washer and dryer and black floors.

Custom Cabinets: Acadia Cabinets
Flooring: Herringbone Teak from indoTeak
Door Hardware: Baldwin
Cabinet Pulls, Mirror + Hooks: Anthropologie
Inspiration for a medium sized eclectic utility room in Seattle with recessed-panel cabinets, blue cabinets, wood worktops, dark hardwood flooring, a side by side washer and dryer, black floors, brown worktops and grey walls.
Inspiration for a medium sized eclectic utility room in Seattle with recessed-panel cabinets, blue cabinets, wood worktops, dark hardwood flooring, a side by side washer and dryer, black floors, brown worktops and grey walls.

Scott Conover
Large traditional separated utility room in Boise with white cabinets, laminate countertops, concrete flooring, a side by side washer and dryer, open cabinets, black floors, white worktops and grey walls.
Large traditional separated utility room in Boise with white cabinets, laminate countertops, concrete flooring, a side by side washer and dryer, open cabinets, black floors, white worktops and grey walls.
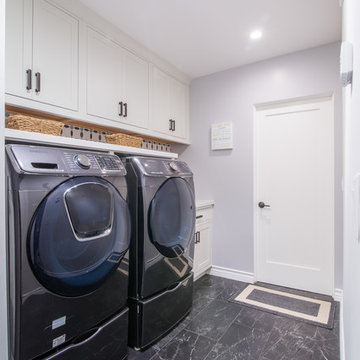
JL Interiors is a LA-based creative/diverse firm that specializes in residential interiors. JL Interiors empowers homeowners to design their dream home that they can be proud of! The design isn’t just about making things beautiful; it’s also about making things work beautifully. Contact us for a free consultation Hello@JLinteriors.design _ 310.390.6849_ www.JLinteriors.design

This is an example of a large contemporary galley utility room in Tampa with a single-bowl sink, shaker cabinets, grey cabinets, quartz worktops, grey walls, ceramic flooring, a side by side washer and dryer, black floors and grey worktops.

Medium sized contemporary galley separated utility room in Toronto with an utility sink, glass-front cabinets, white cabinets, laminate countertops, grey walls, vinyl flooring, a side by side washer and dryer, black floors and black worktops.
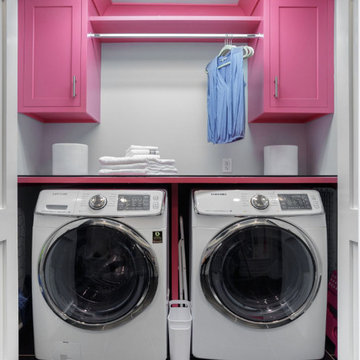
Inspiration for a small classic single-wall laundry cupboard in Philadelphia with recessed-panel cabinets, composite countertops, laminate floors, black floors and grey walls.
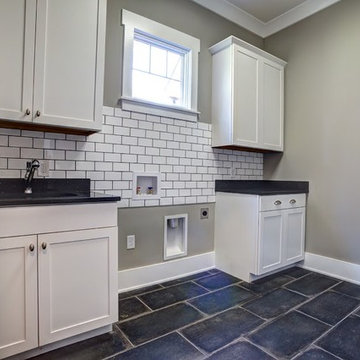
Design ideas for a large traditional single-wall separated utility room in Other with a submerged sink, shaker cabinets, white cabinets, composite countertops, concrete flooring, a side by side washer and dryer, black floors and grey walls.

All the cabinetry in this laundry room is great for all the linen storage.
Photo of a medium sized classic l-shaped utility room in Other with a single-bowl sink, recessed-panel cabinets, white cabinets, laminate countertops, grey walls, a side by side washer and dryer, black floors and black worktops.
Photo of a medium sized classic l-shaped utility room in Other with a single-bowl sink, recessed-panel cabinets, white cabinets, laminate countertops, grey walls, a side by side washer and dryer, black floors and black worktops.
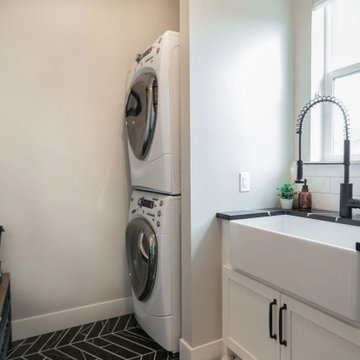
Alongside Tschida Construction and Pro Design Custom Cabinetry, we upgraded a new build to maximum function and magazine worthy style. Changing swinging doors to pocket, stacking laundry units, and doing closed cabinetry options really made the space seem as though it doubled.
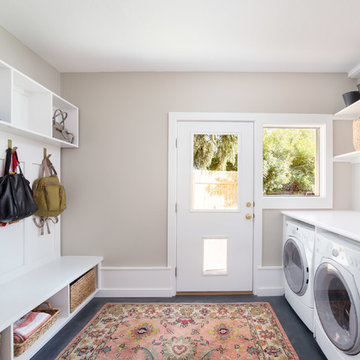
Scott Conover
Inspiration for a large contemporary single-wall utility room in Boise with white cabinets, laminate countertops, concrete flooring, a side by side washer and dryer, black floors and grey walls.
Inspiration for a large contemporary single-wall utility room in Boise with white cabinets, laminate countertops, concrete flooring, a side by side washer and dryer, black floors and grey walls.
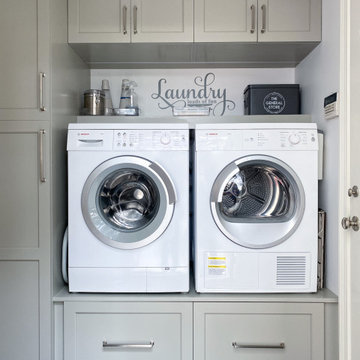
This laundry room is part of our Country Club Kitchen Remodel project in North Reading MA. The cabinets are Tedd Wood Cabinetry in Monument Gray with brushed satin nickel hardware. The compact Bosch washer and dryer are installed on a raised platform to allow space for drawers below that hold their laundry baskets. The tall cabinets provide additional storage for cleaning supplies. The porcelain tile floor is Norgestone Novebell Slate.
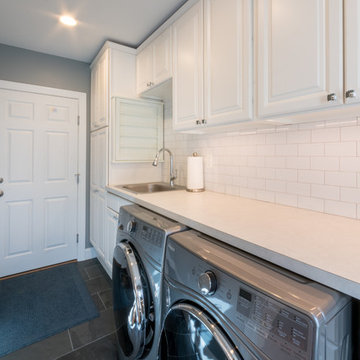
This is an example of a medium sized classic single-wall separated utility room in DC Metro with a submerged sink, raised-panel cabinets, white cabinets, laminate countertops, ceramic flooring, a side by side washer and dryer, black floors and grey walls.
Utility Room with Grey Walls and Black Floors Ideas and Designs
1