Utility Room with Grey Walls and Blue Floors Ideas and Designs
Refine by:
Budget
Sort by:Popular Today
1 - 20 of 71 photos
Item 1 of 3

The homeowner was used to functioning with a stacked washer and dryer. As part of the primary suite addition and kitchen remodel, we relocated the laundry utilities. The new side-by-side configuration was optimal to create a large folding space for the homeowner.
Now, function and beauty are found in the new laundry room. A neutral black countertop was designed over the washer and dryer, providing a durable folding space. A full-height linen cabinet is utilized for broom/vacuum storage. The hand-painted decorative tile backsplash provides a beautiful focal point while also providing waterproofing for the drip-dry hanging rod. Bright brushed brass hardware pop against the blues used in the space.
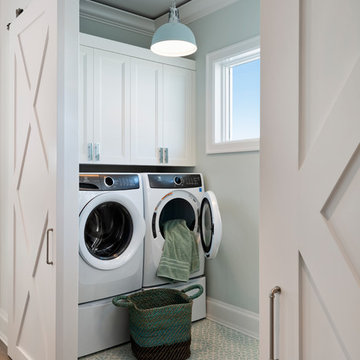
Classic separated utility room in Miami with recessed-panel cabinets, white cabinets, grey walls, a side by side washer and dryer and blue floors.

Small classic single-wall separated utility room in Houston with shaker cabinets, blue cabinets, a built-in sink, wood worktops, white splashback, porcelain splashback, grey walls, porcelain flooring, a side by side washer and dryer, blue floors and brown worktops.

Walls Could Talk
This is an example of a large rural single-wall utility room in Houston with a belfast sink, recessed-panel cabinets, grey cabinets, granite worktops, grey walls, porcelain flooring, a side by side washer and dryer, blue floors and white worktops.
This is an example of a large rural single-wall utility room in Houston with a belfast sink, recessed-panel cabinets, grey cabinets, granite worktops, grey walls, porcelain flooring, a side by side washer and dryer, blue floors and white worktops.
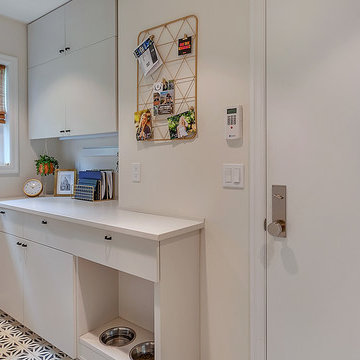
HomeStar Video Tours
Inspiration for a small retro galley separated utility room in Portland with flat-panel cabinets, grey cabinets, engineered stone countertops, grey walls, ceramic flooring, a stacked washer and dryer, blue floors and grey worktops.
Inspiration for a small retro galley separated utility room in Portland with flat-panel cabinets, grey cabinets, engineered stone countertops, grey walls, ceramic flooring, a stacked washer and dryer, blue floors and grey worktops.

The classics never go out of style, as is the case with this custom new build that was interior designed from the blueprint stages with enduring longevity in mind. An eye for scale is key with these expansive spaces calling for proper proportions, intentional details, liveable luxe materials and a melding of functional design with timeless aesthetics. The result is cozy, welcoming and balanced grandeur. | Photography Joshua Caldwell
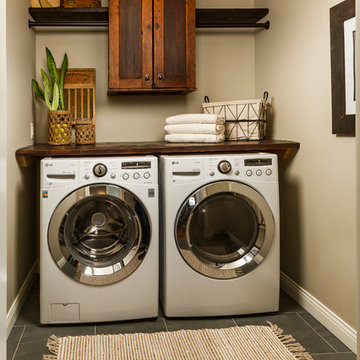
Medium sized country single-wall separated utility room in Minneapolis with shaker cabinets, grey walls, slate flooring, a side by side washer and dryer and blue floors.
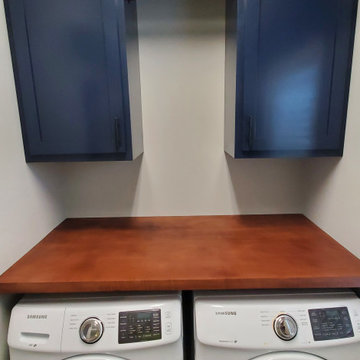
This laundry room was full of stuff with not enough storage. Wire racks were removed from above the machines and custom built cabinets were installed. These are painted Naval by Sherwin-Williams. The folding table was built and stained to the client's choice of color, Mahogany and we incorporated new open shelves in the same style that will feature their barware over the to-be-installed kegerator.
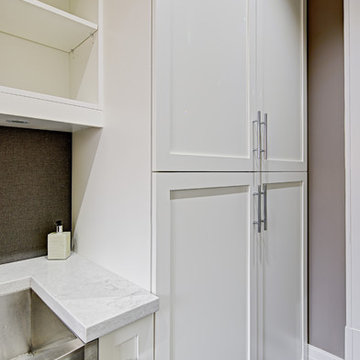
The Minton Mudroom Design features Lucvaa’s Norwood door-style (also known as shaker) in solid maple with a Dove paint finish. This unit features Emtek’s Juneau Crystal knobs, which were used for the drawers in the mudroom.

Neptune Laundry room
Medium sized rural single-wall separated utility room in Hamburg with a belfast sink, beaded cabinets, quartz worktops, blue splashback, ceramic splashback, grey walls, ceramic flooring, a stacked washer and dryer, blue floors and grey worktops.
Medium sized rural single-wall separated utility room in Hamburg with a belfast sink, beaded cabinets, quartz worktops, blue splashback, ceramic splashback, grey walls, ceramic flooring, a stacked washer and dryer, blue floors and grey worktops.

Photo of a large single-wall laundry cupboard in Sydney with a belfast sink, shaker cabinets, white cabinets, engineered stone countertops, white splashback, ceramic splashback, grey walls, porcelain flooring, a side by side washer and dryer, blue floors, white worktops and a vaulted ceiling.
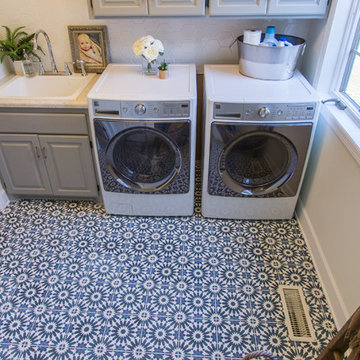
construction2style LLC
Design ideas for a large contemporary separated utility room in Minneapolis with concrete flooring, a side by side washer and dryer, blue floors, a built-in sink, raised-panel cabinets and grey walls.
Design ideas for a large contemporary separated utility room in Minneapolis with concrete flooring, a side by side washer and dryer, blue floors, a built-in sink, raised-panel cabinets and grey walls.
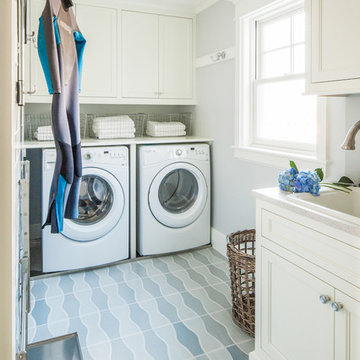
Design ideas for a nautical separated utility room in Portland Maine with a built-in sink, recessed-panel cabinets, white cabinets, grey walls, a side by side washer and dryer, blue floors and white worktops.
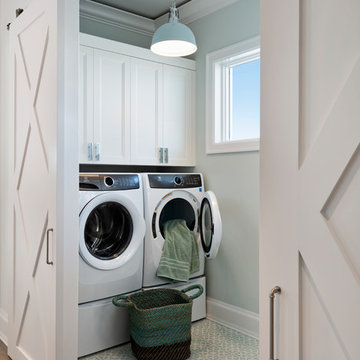
Photo of a classic separated utility room in Miami with recessed-panel cabinets, white cabinets, grey walls, a side by side washer and dryer and blue floors.
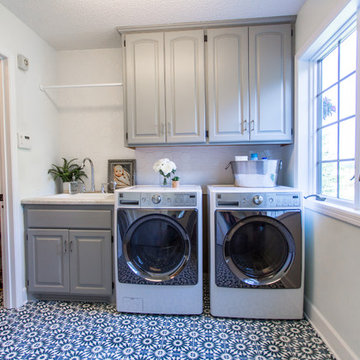
construction2style LLC
Design ideas for a large contemporary separated utility room in Minneapolis with concrete flooring, a side by side washer and dryer, blue floors, a built-in sink, raised-panel cabinets and grey walls.
Design ideas for a large contemporary separated utility room in Minneapolis with concrete flooring, a side by side washer and dryer, blue floors, a built-in sink, raised-panel cabinets and grey walls.

Medium sized classic single-wall utility room in San Francisco with recessed-panel cabinets, blue cabinets, quartz worktops, white splashback, ceramic splashback, grey walls, porcelain flooring, a side by side washer and dryer, blue floors, white worktops and tongue and groove walls.
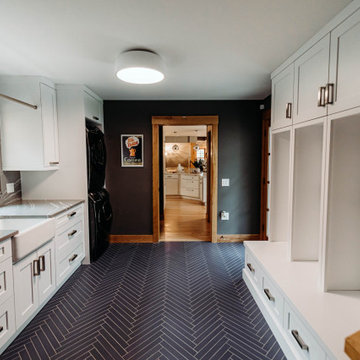
Who says you can't have a laundry/mudroom that has style and function!? We transformed this traditional craftsman style room and turned it into a modern craftsman for this busy family of 4.
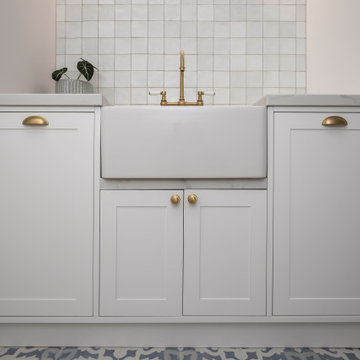
Design ideas for a large single-wall laundry cupboard in Sydney with a belfast sink, shaker cabinets, white cabinets, engineered stone countertops, white splashback, ceramic splashback, grey walls, porcelain flooring, a side by side washer and dryer, blue floors, white worktops and a vaulted ceiling.

Medium sized bohemian galley separated utility room in Melbourne with ceramic splashback, grey walls, ceramic flooring, blue floors and wallpapered walls.
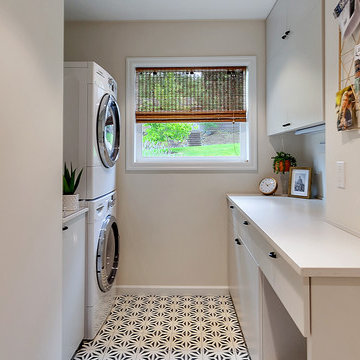
HomeStar Video Tours
Photo of a small midcentury galley utility room in Portland with flat-panel cabinets, grey cabinets, engineered stone countertops, grey walls, ceramic flooring, a stacked washer and dryer, blue floors and grey worktops.
Photo of a small midcentury galley utility room in Portland with flat-panel cabinets, grey cabinets, engineered stone countertops, grey walls, ceramic flooring, a stacked washer and dryer, blue floors and grey worktops.
Utility Room with Grey Walls and Blue Floors Ideas and Designs
1