Utility Room with Grey Walls and Brown Floors Ideas and Designs
Refine by:
Budget
Sort by:Popular Today
1 - 20 of 1,026 photos
Item 1 of 3

Photos by SpaceCrafting
Inspiration for a large traditional l-shaped separated utility room in Minneapolis with a belfast sink, recessed-panel cabinets, white cabinets, soapstone worktops, grey walls, dark hardwood flooring, a stacked washer and dryer and brown floors.
Inspiration for a large traditional l-shaped separated utility room in Minneapolis with a belfast sink, recessed-panel cabinets, white cabinets, soapstone worktops, grey walls, dark hardwood flooring, a stacked washer and dryer and brown floors.

Photo of a classic galley utility room in Salt Lake City with shaker cabinets, white cabinets, grey walls, medium hardwood flooring, a side by side washer and dryer, brown floors, white worktops and wallpapered walls.

Picture Perfect House
Photo of a large traditional galley utility room in Chicago with a built-in sink, flat-panel cabinets, white cabinets, engineered stone countertops, grey walls, dark hardwood flooring, a side by side washer and dryer, brown floors and grey worktops.
Photo of a large traditional galley utility room in Chicago with a built-in sink, flat-panel cabinets, white cabinets, engineered stone countertops, grey walls, dark hardwood flooring, a side by side washer and dryer, brown floors and grey worktops.

Photo of a medium sized industrial l-shaped separated utility room in Auckland with a built-in sink, flat-panel cabinets, grey cabinets, engineered stone countertops, grey splashback, grey walls, medium hardwood flooring, a side by side washer and dryer, brown floors and beige worktops.

Small traditional galley separated utility room in Phoenix with shaker cabinets, grey cabinets, engineered stone countertops, multi-coloured splashback, porcelain splashback, grey walls, porcelain flooring, a side by side washer and dryer, brown floors and white worktops.

Large traditional single-wall laundry cupboard in Houston with raised-panel cabinets, blue cabinets, grey walls, a side by side washer and dryer, brown floors and grey worktops.

Main Line Kitchen Design's unique business model allows our customers to work with the most experienced designers and get the most competitive kitchen cabinet pricing.
How does Main Line Kitchen Design offer the best designs along with the most competitive kitchen cabinet pricing? We are a more modern and cost effective business model. We are a kitchen cabinet dealer and design team that carries the highest quality kitchen cabinetry, is experienced, convenient, and reasonable priced. Our five award winning designers work by appointment only, with pre-qualified customers, and only on complete kitchen renovations.
Our designers are some of the most experienced and award winning kitchen designers in the Delaware Valley. We design with and sell 8 nationally distributed cabinet lines. Cabinet pricing is slightly less than major home centers for semi-custom cabinet lines, and significantly less than traditional showrooms for custom cabinet lines.
After discussing your kitchen on the phone, first appointments always take place in your home, where we discuss and measure your kitchen. Subsequent appointments usually take place in one of our offices and selection centers where our customers consider and modify 3D designs on flat screen TV's. We can also bring sample doors and finishes to your home and make design changes on our laptops in 20-20 CAD with you, in your own kitchen.
Call today! We can estimate your kitchen project from soup to nuts in a 15 minute phone call and you can find out why we get the best reviews on the internet. We look forward to working with you.
As our company tag line says:
"The world of kitchen design is changing..."

Photo of a medium sized traditional galley utility room in Cincinnati with a built-in sink, shaker cabinets, white cabinets, composite countertops, grey walls, lino flooring, a side by side washer and dryer, brown floors and multicoloured worktops.

Contemporary warehouse apartment in Collingwood.
Photography by Shania Shegedyn
Inspiration for a small contemporary single-wall separated utility room in Melbourne with a single-bowl sink, flat-panel cabinets, grey cabinets, engineered stone countertops, grey walls, medium hardwood flooring, a concealed washer and dryer, brown floors and grey worktops.
Inspiration for a small contemporary single-wall separated utility room in Melbourne with a single-bowl sink, flat-panel cabinets, grey cabinets, engineered stone countertops, grey walls, medium hardwood flooring, a concealed washer and dryer, brown floors and grey worktops.
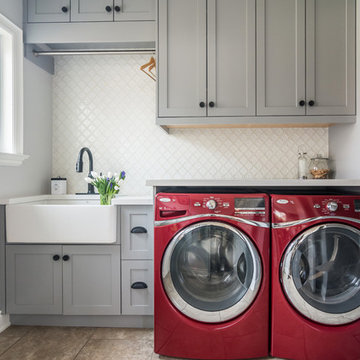
Photo of a classic single-wall separated utility room in Toronto with a belfast sink, shaker cabinets, grey cabinets, grey walls, a side by side washer and dryer, brown floors and white worktops.
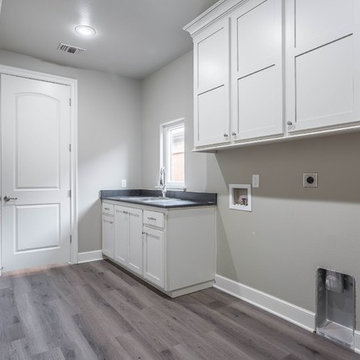
This is an example of a medium sized traditional galley utility room in Austin with a built-in sink, shaker cabinets, white cabinets, grey walls, dark hardwood flooring, a side by side washer and dryer, brown floors and black worktops.

Medium sized traditional single-wall utility room in Chicago with an utility sink, shaker cabinets, white cabinets, grey walls, medium hardwood flooring, a side by side washer and dryer and brown floors.
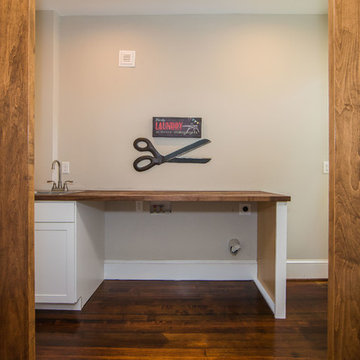
Inspiration for a medium sized traditional separated utility room in Richmond with a built-in sink, shaker cabinets, white cabinets, wood worktops, grey walls, dark hardwood flooring and brown floors.

Design ideas for a medium sized traditional single-wall separated utility room in Seattle with a submerged sink, recessed-panel cabinets, grey cabinets, composite countertops, grey walls, dark hardwood flooring, a side by side washer and dryer and brown floors.

AV Architects + Builders
Location: Falls Church, VA, USA
Our clients were a newly-wed couple looking to start a new life together. With a love for the outdoors and theirs dogs and cats, we wanted to create a design that wouldn’t make them sacrifice any of their hobbies or interests. We designed a floor plan to allow for comfortability relaxation, any day of the year. We added a mudroom complete with a dog bath at the entrance of the home to help take care of their pets and track all the mess from outside. We added multiple access points to outdoor covered porches and decks so they can always enjoy the outdoors, not matter the time of year. The second floor comes complete with the master suite, two bedrooms for the kids with a shared bath, and a guest room for when they have family over. The lower level offers all the entertainment whether it’s a large family room for movie nights or an exercise room. Additionally, the home has 4 garages for cars – 3 are attached to the home and one is detached and serves as a workshop for him.
The look and feel of the home is informal, casual and earthy as the clients wanted to feel relaxed at home. The materials used are stone, wood, iron and glass and the home has ample natural light. Clean lines, natural materials and simple details for relaxed casual living.
Stacy Zarin Photography

Design ideas for a traditional galley utility room in Denver with recessed-panel cabinets, white cabinets, grey walls, a side by side washer and dryer, brown floors and brown worktops.

We added a matching utility cabinet, and floating shelf to the laundry and matched existing cabinetry.
Design ideas for a medium sized traditional u-shaped separated utility room in Other with raised-panel cabinets, brown cabinets, grey walls, travertine flooring, a side by side washer and dryer and brown floors.
Design ideas for a medium sized traditional u-shaped separated utility room in Other with raised-panel cabinets, brown cabinets, grey walls, travertine flooring, a side by side washer and dryer and brown floors.
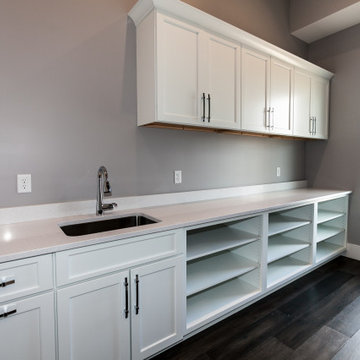
Custom white cabinetry, a small sink, and lots of cubbbies with storage complete this custom laundry room.
Inspiration for a medium sized midcentury galley utility room in Salt Lake City with a submerged sink, shaker cabinets, white cabinets, composite countertops, grey walls, dark hardwood flooring, brown floors and white worktops.
Inspiration for a medium sized midcentury galley utility room in Salt Lake City with a submerged sink, shaker cabinets, white cabinets, composite countertops, grey walls, dark hardwood flooring, brown floors and white worktops.
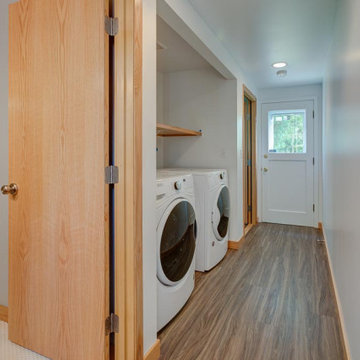
Inspiration for a small traditional single-wall laundry cupboard in Seattle with grey walls, vinyl flooring, a side by side washer and dryer and brown floors.

design, sink, laundry, appliance, dryer, household, decor, washer, clothing, window, washing, housework, wash, luxury, contemporary
This is an example of a medium sized classic single-wall separated utility room in Philadelphia with a belfast sink, recessed-panel cabinets, grey cabinets, marble worktops, grey walls, medium hardwood flooring, a stacked washer and dryer, brown floors and white worktops.
This is an example of a medium sized classic single-wall separated utility room in Philadelphia with a belfast sink, recessed-panel cabinets, grey cabinets, marble worktops, grey walls, medium hardwood flooring, a stacked washer and dryer, brown floors and white worktops.
Utility Room with Grey Walls and Brown Floors Ideas and Designs
1