Utility Room with Grey Walls and Brown Worktops Ideas and Designs
Refine by:
Budget
Sort by:Popular Today
61 - 80 of 261 photos
Item 1 of 3
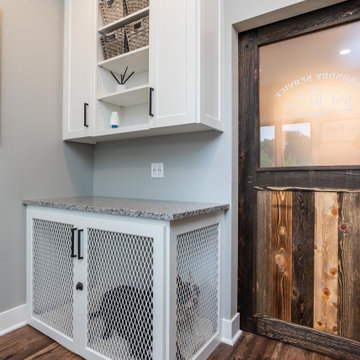
This "kennel corner" is an elegant, functional solution for our client's request for practicality and style.
Medium sized classic single-wall utility room in Minneapolis with a submerged sink, flat-panel cabinets, white cabinets, engineered stone countertops, grey walls, dark hardwood flooring, a side by side washer and dryer, brown floors and brown worktops.
Medium sized classic single-wall utility room in Minneapolis with a submerged sink, flat-panel cabinets, white cabinets, engineered stone countertops, grey walls, dark hardwood flooring, a side by side washer and dryer, brown floors and brown worktops.
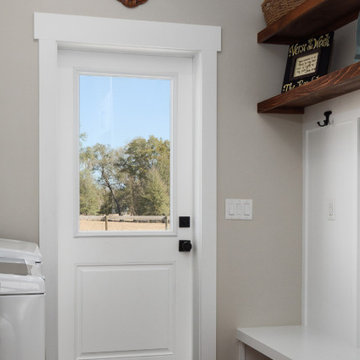
Laundry Room with a Sink and Fridge. All white Cabinets and Stainless Steel Fridge.
Design ideas for a small utility room with a built-in sink, raised-panel cabinets, white cabinets, wood worktops, grey walls, brick flooring, a side by side washer and dryer, multi-coloured floors and brown worktops.
Design ideas for a small utility room with a built-in sink, raised-panel cabinets, white cabinets, wood worktops, grey walls, brick flooring, a side by side washer and dryer, multi-coloured floors and brown worktops.
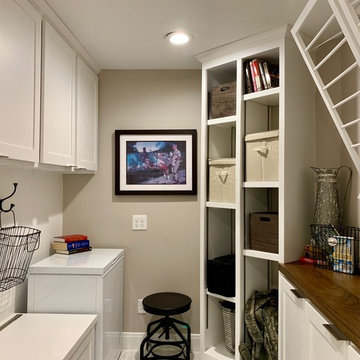
Tons of storage in this multi functional room
Design ideas for a small classic u-shaped utility room in Houston with shaker cabinets, white cabinets, wood worktops, grey walls, marble flooring, a side by side washer and dryer, white floors and brown worktops.
Design ideas for a small classic u-shaped utility room in Houston with shaker cabinets, white cabinets, wood worktops, grey walls, marble flooring, a side by side washer and dryer, white floors and brown worktops.
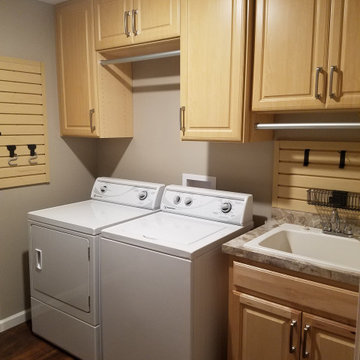
Inspiration for a small single-wall separated utility room in Cleveland with a submerged sink, raised-panel cabinets, light wood cabinets, grey walls, dark hardwood flooring, a side by side washer and dryer, multi-coloured floors and brown worktops.
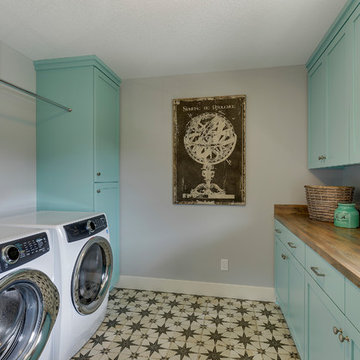
Funky laundry room with teal cabinets, floating shelves, start floor tile, and laminate "wood" countertop.
Inspiration for a medium sized farmhouse galley utility room in Minneapolis with a built-in sink, shaker cabinets, turquoise cabinets, laminate countertops, grey walls, ceramic flooring, a side by side washer and dryer, multi-coloured floors and brown worktops.
Inspiration for a medium sized farmhouse galley utility room in Minneapolis with a built-in sink, shaker cabinets, turquoise cabinets, laminate countertops, grey walls, ceramic flooring, a side by side washer and dryer, multi-coloured floors and brown worktops.
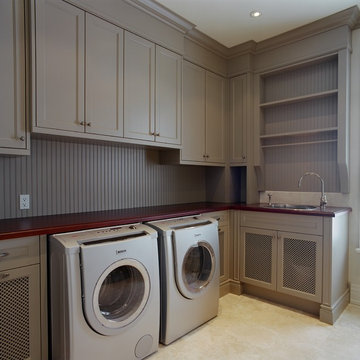
This is an example of a traditional l-shaped separated utility room in Toronto with a built-in sink, recessed-panel cabinets, grey cabinets, wood worktops, grey walls, ceramic flooring, a side by side washer and dryer and brown worktops.
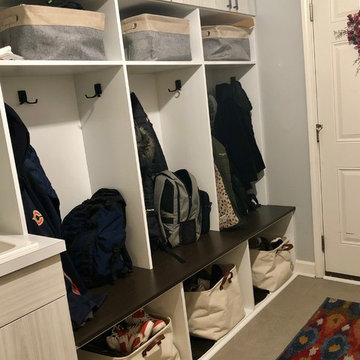
Christie Share
Medium sized traditional galley utility room in Chicago with an utility sink, flat-panel cabinets, light wood cabinets, grey walls, porcelain flooring, a side by side washer and dryer, grey floors and brown worktops.
Medium sized traditional galley utility room in Chicago with an utility sink, flat-panel cabinets, light wood cabinets, grey walls, porcelain flooring, a side by side washer and dryer, grey floors and brown worktops.
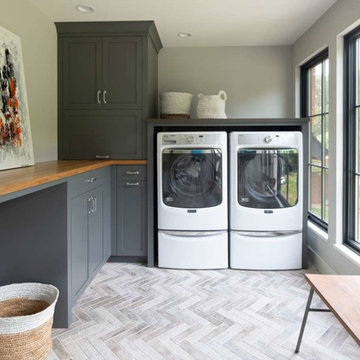
Scott Amundson Photography
Design ideas for a scandinavian l-shaped separated utility room in Minneapolis with grey cabinets, wood worktops, porcelain flooring, a side by side washer and dryer, grey floors, brown worktops, shaker cabinets and grey walls.
Design ideas for a scandinavian l-shaped separated utility room in Minneapolis with grey cabinets, wood worktops, porcelain flooring, a side by side washer and dryer, grey floors, brown worktops, shaker cabinets and grey walls.
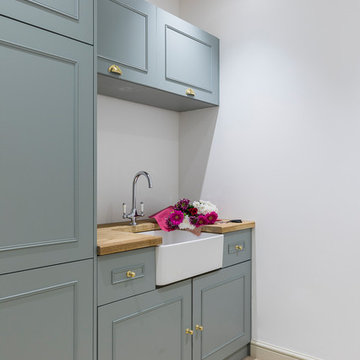
Photo by Chris Snook
Photo of a small traditional single-wall separated utility room in London with a belfast sink, shaker cabinets, green cabinets, wood worktops, grey walls, slate flooring, beige floors and brown worktops.
Photo of a small traditional single-wall separated utility room in London with a belfast sink, shaker cabinets, green cabinets, wood worktops, grey walls, slate flooring, beige floors and brown worktops.
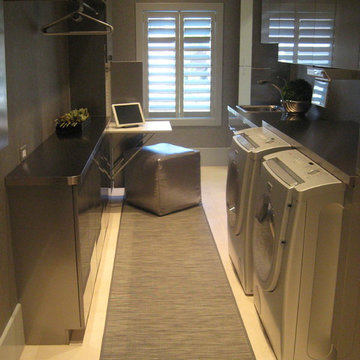
Design ideas for a small contemporary galley separated utility room in New York with a built-in sink, flat-panel cabinets, dark wood cabinets, grey walls, porcelain flooring, a side by side washer and dryer, beige floors and brown worktops.

Design ideas for a large u-shaped utility room in Houston with a submerged sink, raised-panel cabinets, white cabinets, beige splashback, porcelain splashback, grey walls, porcelain flooring, a side by side washer and dryer, grey floors and brown worktops.
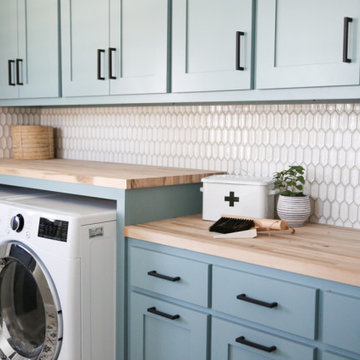
Photo of a medium sized traditional single-wall separated utility room in Dallas with recessed-panel cabinets, blue cabinets, wood worktops, grey walls, ceramic flooring, a side by side washer and dryer, multi-coloured floors and brown worktops.
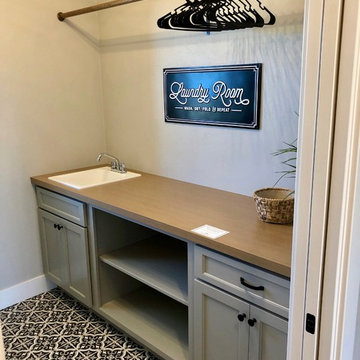
The laundry room features a long hang bar, drop in sink, built in cabinets, and a raised pedastal that is tiled with a unique patterned tile.
This is an example of a medium sized farmhouse galley separated utility room in Other with a built-in sink, shaker cabinets, grey cabinets, laminate countertops, grey walls, ceramic flooring, multi-coloured floors and brown worktops.
This is an example of a medium sized farmhouse galley separated utility room in Other with a built-in sink, shaker cabinets, grey cabinets, laminate countertops, grey walls, ceramic flooring, multi-coloured floors and brown worktops.
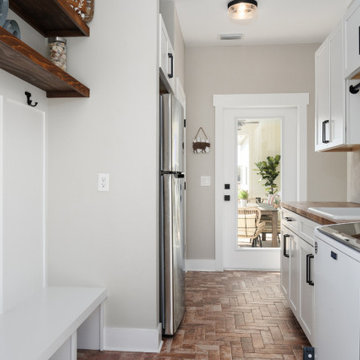
Laundry Room with a Sink and Fridge. All white Cabinets and Stainless Steel Fridge.
This is an example of a small utility room with a built-in sink, raised-panel cabinets, white cabinets, wood worktops, grey walls, brick flooring, a side by side washer and dryer, multi-coloured floors and brown worktops.
This is an example of a small utility room with a built-in sink, raised-panel cabinets, white cabinets, wood worktops, grey walls, brick flooring, a side by side washer and dryer, multi-coloured floors and brown worktops.

This is an example of a small contemporary single-wall separated utility room in Denver with a built-in sink, shaker cabinets, white cabinets, wood worktops, white splashback, metro tiled splashback, grey walls, porcelain flooring, a side by side washer and dryer, grey floors and brown worktops.
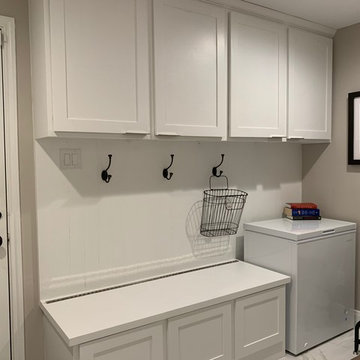
Custom Hinged bench for storage
Photo of a small traditional u-shaped utility room in Houston with shaker cabinets, white cabinets, wood worktops, grey walls, marble flooring, a side by side washer and dryer, white floors and brown worktops.
Photo of a small traditional u-shaped utility room in Houston with shaker cabinets, white cabinets, wood worktops, grey walls, marble flooring, a side by side washer and dryer, white floors and brown worktops.
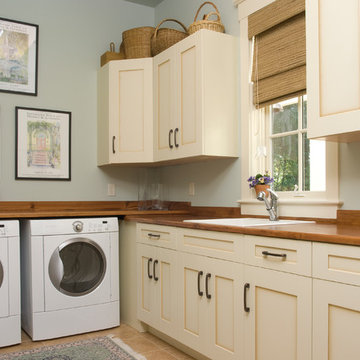
Photo of a medium sized l-shaped separated utility room in Atlanta with a built-in sink, shaker cabinets, beige cabinets, wood worktops, grey walls, ceramic flooring, a side by side washer and dryer, beige floors and brown worktops.
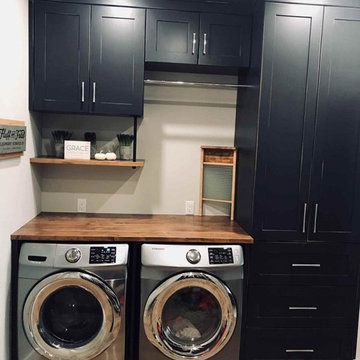
Rural utility room in Toronto with shaker cabinets, blue cabinets, wood worktops, grey walls, light hardwood flooring, a side by side washer and dryer, brown floors and brown worktops.
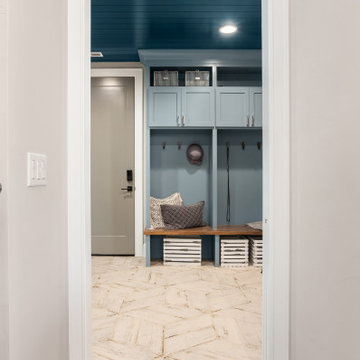
This is an example of a large farmhouse utility room in Portland with blue cabinets, wood worktops, blue splashback, ceramic splashback, grey walls, ceramic flooring, grey floors and brown worktops.
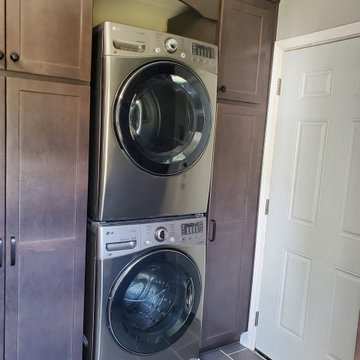
Laundry room and mudroom in Pittsboro, NC. With stacked washer and dryer. 4 utility cabinets for storage. A sink and folding area. Shoe storage. Window seating area for putting on shoes. Complete with Merillat Classic cabinetry portrait door style and dusk stain.
Utility Room with Grey Walls and Brown Worktops Ideas and Designs
4