Utility Room with Grey Walls and Light Hardwood Flooring Ideas and Designs
Refine by:
Budget
Sort by:Popular Today
181 - 200 of 270 photos
Item 1 of 3
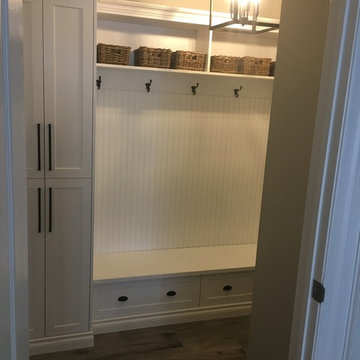
Small classic single-wall utility room in Toronto with recessed-panel cabinets, white cabinets, grey walls, light hardwood flooring and beige floors.
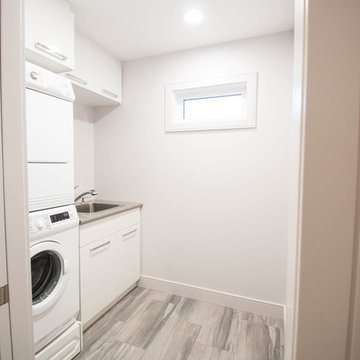
Nicole Reid Photography
This is an example of a medium sized contemporary separated utility room in Edmonton with flat-panel cabinets, white cabinets, grey walls, light hardwood flooring, a stacked washer and dryer and grey floors.
This is an example of a medium sized contemporary separated utility room in Edmonton with flat-panel cabinets, white cabinets, grey walls, light hardwood flooring, a stacked washer and dryer and grey floors.
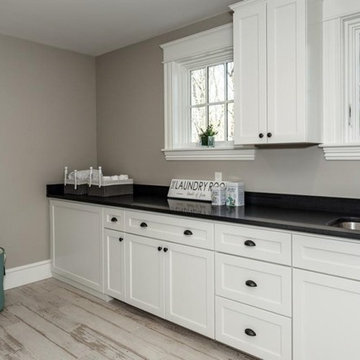
Remodeling your home? Don't overlook the laundry room! Our Absolute Black Honed granite added function and style to this once neglected space.
Inspiration for a modern utility room in Boston with a submerged sink, recessed-panel cabinets, white cabinets, granite worktops, grey walls and light hardwood flooring.
Inspiration for a modern utility room in Boston with a submerged sink, recessed-panel cabinets, white cabinets, granite worktops, grey walls and light hardwood flooring.
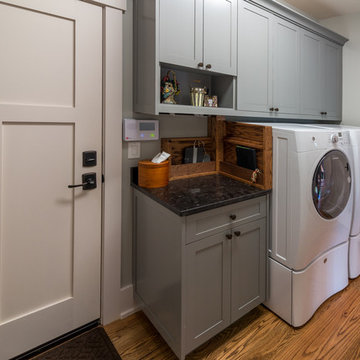
Living Stone Construction & ID.ology Interior Design
Design ideas for a traditional single-wall utility room in Other with shaker cabinets, grey cabinets, granite worktops, grey walls, light hardwood flooring and a side by side washer and dryer.
Design ideas for a traditional single-wall utility room in Other with shaker cabinets, grey cabinets, granite worktops, grey walls, light hardwood flooring and a side by side washer and dryer.
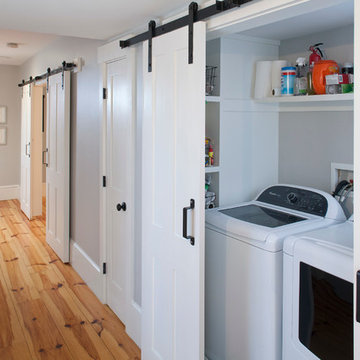
Jeff Thiebault
Galley utility room in Boston with recessed-panel cabinets, white cabinets, grey walls, light hardwood flooring and a side by side washer and dryer.
Galley utility room in Boston with recessed-panel cabinets, white cabinets, grey walls, light hardwood flooring and a side by side washer and dryer.
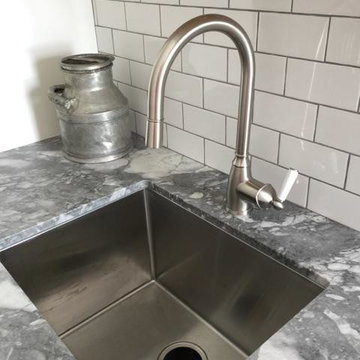
Painted white shaker kitchen with granite countertops. Custom laundry room and pantry to match provides an extension of the kitchen.
Inspiration for a country l-shaped utility room in Toronto with shaker cabinets, white cabinets, granite worktops, white splashback, ceramic splashback, light hardwood flooring, grey walls, a stacked washer and dryer and a submerged sink.
Inspiration for a country l-shaped utility room in Toronto with shaker cabinets, white cabinets, granite worktops, white splashback, ceramic splashback, light hardwood flooring, grey walls, a stacked washer and dryer and a submerged sink.
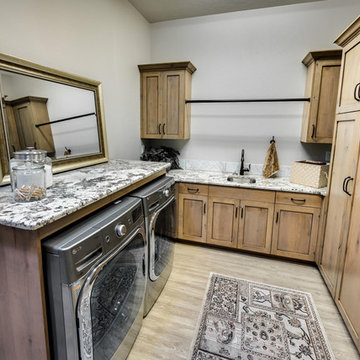
Inspiration for a large traditional u-shaped utility room in Boise with a submerged sink, shaker cabinets, medium wood cabinets, granite worktops, grey walls, light hardwood flooring and a side by side washer and dryer.
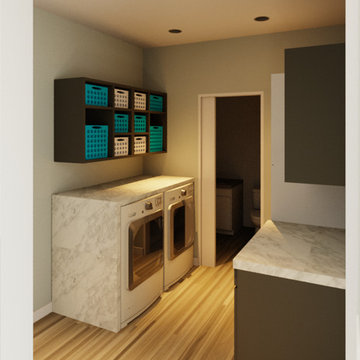
Rendering's by Highline Designs
Photo of a medium sized classic galley utility room in Milwaukee with shaker cabinets, marble worktops, grey walls, light hardwood flooring and a side by side washer and dryer.
Photo of a medium sized classic galley utility room in Milwaukee with shaker cabinets, marble worktops, grey walls, light hardwood flooring and a side by side washer and dryer.
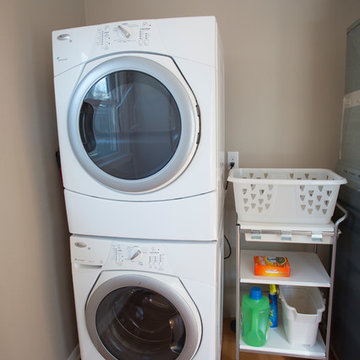
Bronwyn Fargo Photography
Design ideas for a small utility room in Denver with grey walls, light hardwood flooring and a stacked washer and dryer.
Design ideas for a small utility room in Denver with grey walls, light hardwood flooring and a stacked washer and dryer.
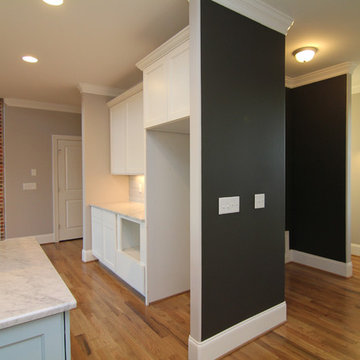
This laundry room is doorless - completely open to the kitchen on one side and a hallway on the other end.
Small contemporary utility room in Raleigh with a single-bowl sink, recessed-panel cabinets, white cabinets, granite worktops, grey walls, light hardwood flooring and a side by side washer and dryer.
Small contemporary utility room in Raleigh with a single-bowl sink, recessed-panel cabinets, white cabinets, granite worktops, grey walls, light hardwood flooring and a side by side washer and dryer.
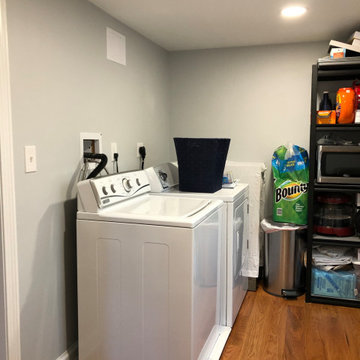
A little-used three-season room was insulated and sheetrocked for a laundry room and half bathroom to enlarge the kitchen
Design ideas for a medium sized classic galley separated utility room in Bridgeport with grey walls, light hardwood flooring, a side by side washer and dryer and brown floors.
Design ideas for a medium sized classic galley separated utility room in Bridgeport with grey walls, light hardwood flooring, a side by side washer and dryer and brown floors.
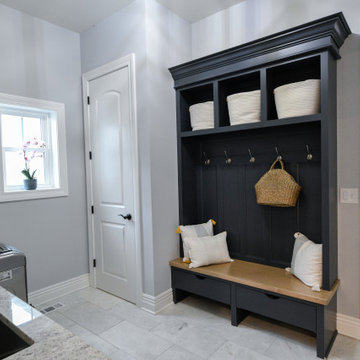
Design ideas for a traditional utility room in Columbus with a submerged sink, recessed-panel cabinets, blue cabinets, engineered stone countertops, grey walls, light hardwood flooring, a side by side washer and dryer and white floors.
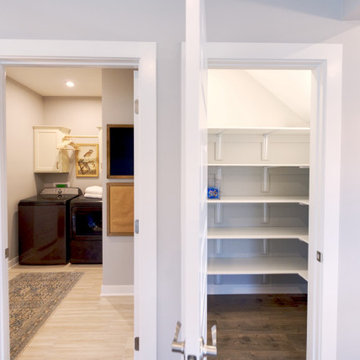
Photo of a medium sized modern single-wall separated utility room in Louisville with recessed-panel cabinets, white cabinets, grey walls, light hardwood flooring, a side by side washer and dryer and beige floors.
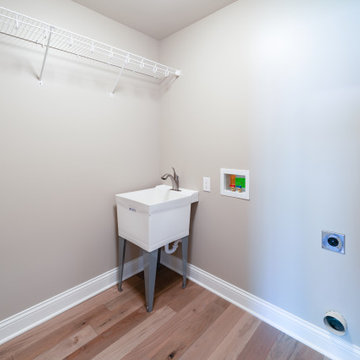
This is an example of a rural single-wall separated utility room in Huntington with an utility sink, grey walls, light hardwood flooring, a side by side washer and dryer and brown floors.
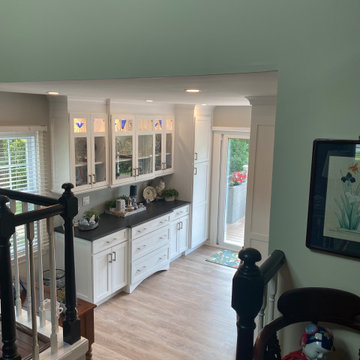
Special Additions
Medallion Cabinetry
Gold Series
Potters Mill - Flat Panel
Sea Salt
Tops: Caesarstone - Black Tempal
This is an example of a medium sized classic galley utility room in New York with shaker cabinets, white cabinets, engineered stone countertops, grey splashback, grey walls, light hardwood flooring, a side by side washer and dryer, brown floors and black worktops.
This is an example of a medium sized classic galley utility room in New York with shaker cabinets, white cabinets, engineered stone countertops, grey splashback, grey walls, light hardwood flooring, a side by side washer and dryer, brown floors and black worktops.
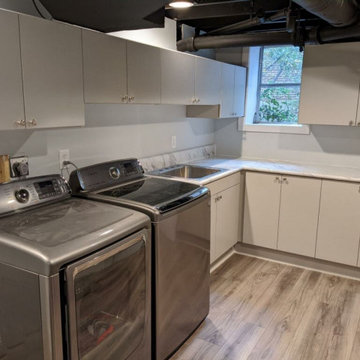
Large modern u-shaped laundry cupboard in Birmingham with a built-in sink, flat-panel cabinets, white cabinets, laminate countertops, grey walls, light hardwood flooring, a side by side washer and dryer and white worktops.
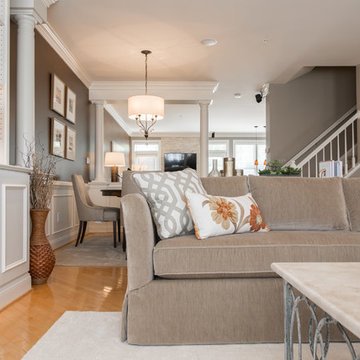
Jacqueline Binkley
Inspiration for a classic utility room in DC Metro with grey walls and light hardwood flooring.
Inspiration for a classic utility room in DC Metro with grey walls and light hardwood flooring.
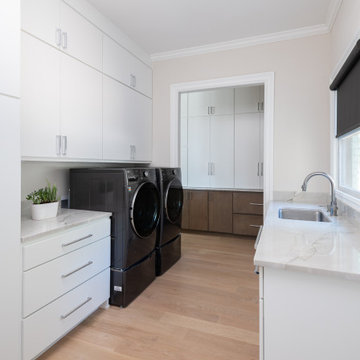
Modern galley utility room in Dallas with a submerged sink, flat-panel cabinets, white cabinets, quartz worktops, grey walls, light hardwood flooring, a side by side washer and dryer and white worktops.
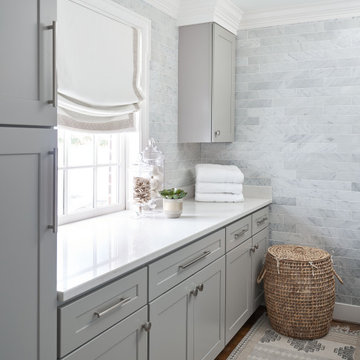
Design ideas for a farmhouse utility room in Other with grey walls, light hardwood flooring, brown floors and white worktops.
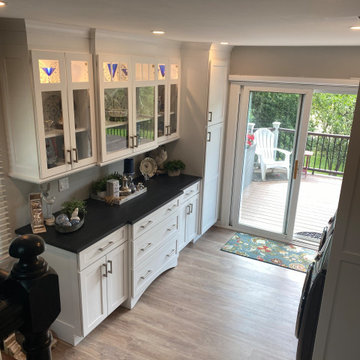
Special Additions
Medallion Cabinetry
Gold Series
Potters Mill - Flat Panel
Sea Salt
Tops: Caesarstone - Black Tempal
Medium sized traditional galley utility room in New York with shaker cabinets, white cabinets, engineered stone countertops, a side by side washer and dryer, black worktops, grey walls, light hardwood flooring, brown floors and grey splashback.
Medium sized traditional galley utility room in New York with shaker cabinets, white cabinets, engineered stone countertops, a side by side washer and dryer, black worktops, grey walls, light hardwood flooring, brown floors and grey splashback.
Utility Room with Grey Walls and Light Hardwood Flooring Ideas and Designs
10