Utility Room with Grey Walls and Light Hardwood Flooring Ideas and Designs
Refine by:
Budget
Sort by:Popular Today
141 - 160 of 269 photos
Item 1 of 3
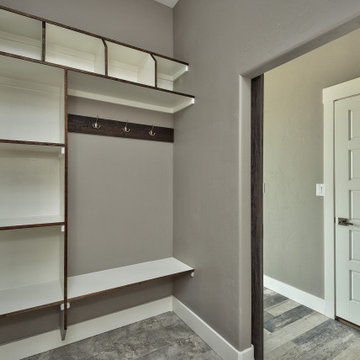
Small contemporary galley utility room in Other with grey walls, light hardwood flooring, a side by side washer and dryer and grey floors.
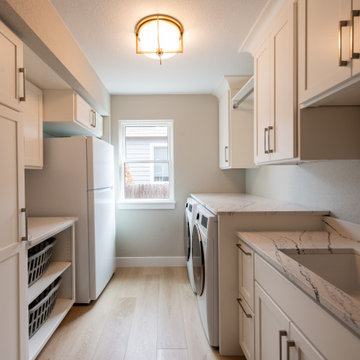
Small modern galley utility room in Other with a built-in sink, marble worktops, grey walls, light hardwood flooring, a side by side washer and dryer and multicoloured worktops.
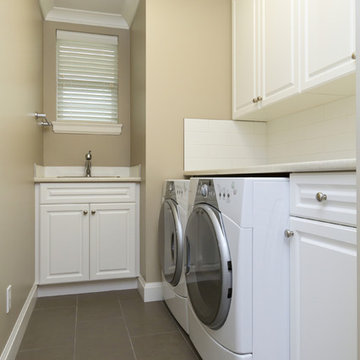
Inspiration for a medium sized traditional single-wall utility room in Richmond with a built-in sink, raised-panel cabinets, a side by side washer and dryer, medium wood cabinets, composite countertops, grey walls and light hardwood flooring.
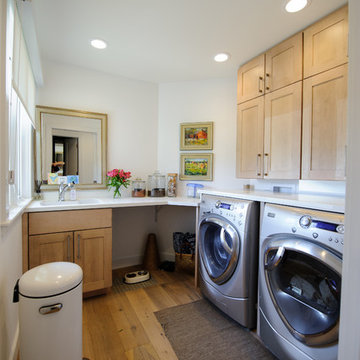
Brenda Staples
This is an example of a medium sized contemporary l-shaped separated utility room in Indianapolis with an integrated sink, shaker cabinets, light wood cabinets, engineered stone countertops, grey walls, light hardwood flooring, a side by side washer and dryer and brown floors.
This is an example of a medium sized contemporary l-shaped separated utility room in Indianapolis with an integrated sink, shaker cabinets, light wood cabinets, engineered stone countertops, grey walls, light hardwood flooring, a side by side washer and dryer and brown floors.
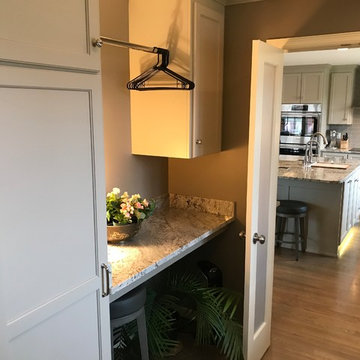
Gary Posselt
Enter the kitchen through the service room that now includes stock-pot/small appliance storage, cleaning closet, washer dryer and deep counters, deep sink. Below folding counter, open space left for package storage, step ladders, etc.
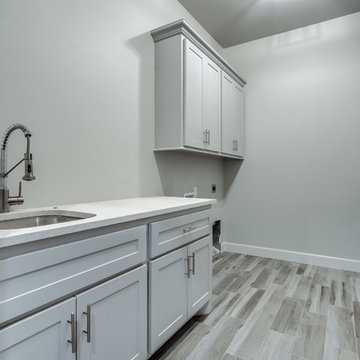
This laundry room offers shaker style cabinets with tons of storage space, Quartz countertops, and an undermount sink.
This is an example of a large contemporary galley separated utility room in Oklahoma City with a submerged sink, shaker cabinets, grey cabinets, engineered stone countertops, grey walls, light hardwood flooring, a side by side washer and dryer and white worktops.
This is an example of a large contemporary galley separated utility room in Oklahoma City with a submerged sink, shaker cabinets, grey cabinets, engineered stone countertops, grey walls, light hardwood flooring, a side by side washer and dryer and white worktops.
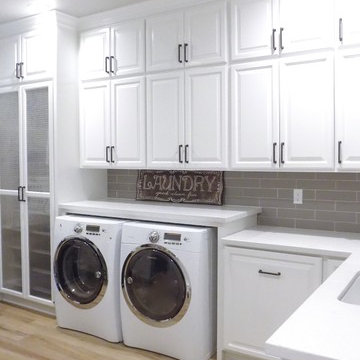
This is an example of a large country u-shaped utility room in San Luis Obispo with a submerged sink, raised-panel cabinets, white cabinets, engineered stone countertops, grey walls, light hardwood flooring and a side by side washer and dryer.
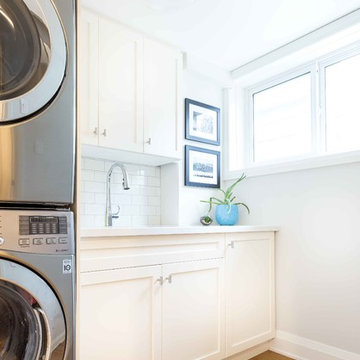
Cameron St. Photography
Photo of a medium sized midcentury galley separated utility room in Toronto with a submerged sink, shaker cabinets, white cabinets, composite countertops, grey walls, light hardwood flooring and a stacked washer and dryer.
Photo of a medium sized midcentury galley separated utility room in Toronto with a submerged sink, shaker cabinets, white cabinets, composite countertops, grey walls, light hardwood flooring and a stacked washer and dryer.
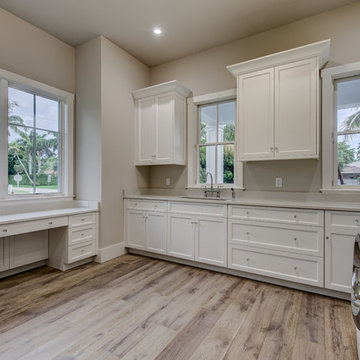
Matt Steeves
This is an example of a large traditional u-shaped utility room in Other with recessed-panel cabinets, white cabinets, engineered stone countertops, grey walls, light hardwood flooring and a side by side washer and dryer.
This is an example of a large traditional u-shaped utility room in Other with recessed-panel cabinets, white cabinets, engineered stone countertops, grey walls, light hardwood flooring and a side by side washer and dryer.
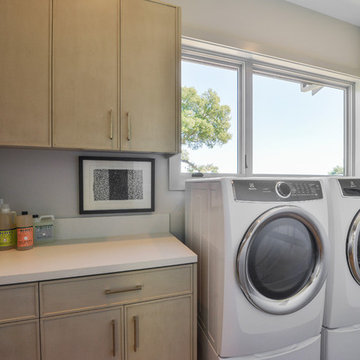
Contemporary separated utility room in San Francisco with light wood cabinets, grey walls, light hardwood flooring, a side by side washer and dryer and white worktops.
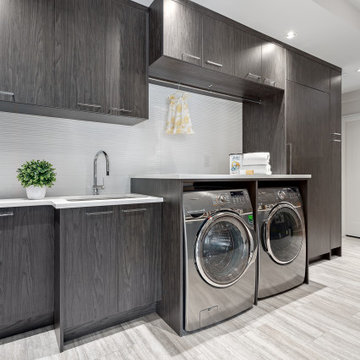
Design ideas for a medium sized beach style single-wall utility room in Vancouver with a submerged sink, flat-panel cabinets, grey cabinets, engineered stone countertops, white splashback, porcelain splashback, grey walls, light hardwood flooring, a side by side washer and dryer, grey floors and white worktops.
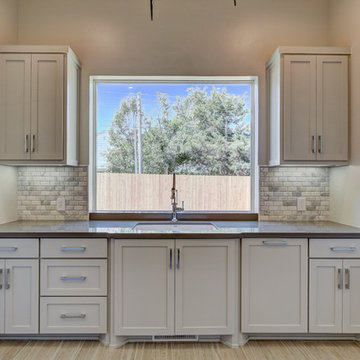
Design ideas for a medium sized contemporary u-shaped separated utility room in Oklahoma City with a submerged sink, recessed-panel cabinets, stainless steel cabinets, quartz worktops, grey walls, light hardwood flooring and a side by side washer and dryer.
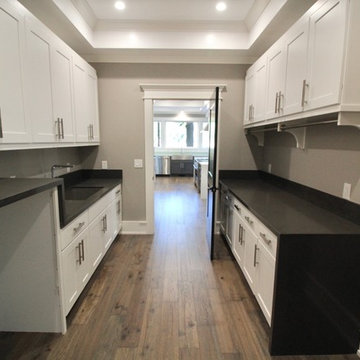
Laundry Room, Inverted Cabinet colors from Kitchen, Drying Rod, Drop in Sink, Countertop Step up at Washer and Dryer.
Large traditional galley separated utility room in San Francisco with a built-in sink, shaker cabinets, white cabinets, engineered stone countertops, grey walls, light hardwood flooring, a side by side washer and dryer, brown floors and grey worktops.
Large traditional galley separated utility room in San Francisco with a built-in sink, shaker cabinets, white cabinets, engineered stone countertops, grey walls, light hardwood flooring, a side by side washer and dryer, brown floors and grey worktops.
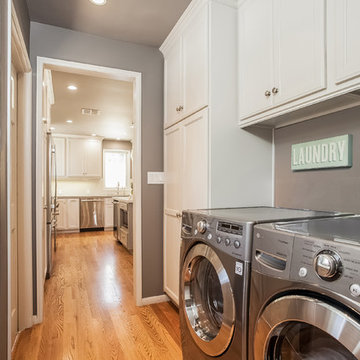
Photo of a large classic l-shaped utility room in Los Angeles with a submerged sink, shaker cabinets, white cabinets, quartz worktops, grey walls, light hardwood flooring and a side by side washer and dryer.
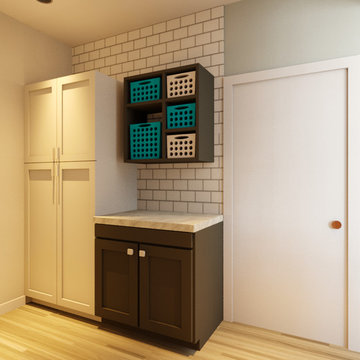
Rendering's by Highline Designs
This is an example of a medium sized classic galley utility room in Milwaukee with shaker cabinets, marble worktops, grey walls, light hardwood flooring and a side by side washer and dryer.
This is an example of a medium sized classic galley utility room in Milwaukee with shaker cabinets, marble worktops, grey walls, light hardwood flooring and a side by side washer and dryer.
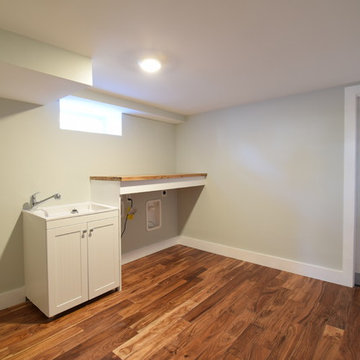
Laundry room with mop sink and folding area above washer and dryer.
Inspiration for a medium sized classic single-wall separated utility room in Baltimore with a built-in sink, shaker cabinets, white cabinets, wood worktops, grey walls, light hardwood flooring, a side by side washer and dryer, multi-coloured floors and multicoloured worktops.
Inspiration for a medium sized classic single-wall separated utility room in Baltimore with a built-in sink, shaker cabinets, white cabinets, wood worktops, grey walls, light hardwood flooring, a side by side washer and dryer, multi-coloured floors and multicoloured worktops.
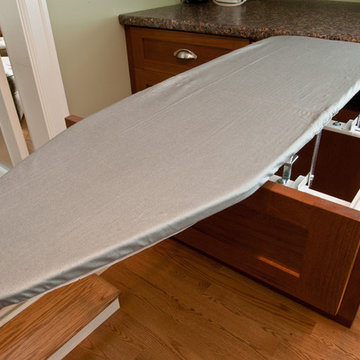
Custom accessory, fold out ironing board.
Medium sized classic utility room in Other with medium wood cabinets, laminate countertops, grey walls, light hardwood flooring and brown floors.
Medium sized classic utility room in Other with medium wood cabinets, laminate countertops, grey walls, light hardwood flooring and brown floors.
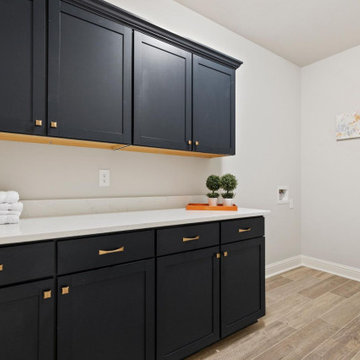
The community is carved out around beautiful, mature trees that give every homeowner a quiet and private backyard view. Most would describe this community as luxury meets location! These homes are loaded with features and within reach from great dining, shopping, Entertainment and schools. Upon completion, every home is move-in ready and include the following features at the base price: stainless steel kitchen appliances, gas fireplace, crown molding, tier 1 overlay cabinets (includes white, gray and stain options) with hardware, 3 CM granite countertops with under mount sinks throughout, framed bathroom mirrors, wood flooring in the living area, slate or travertine style tile in wet areas, LED lighting, post tension slab and fully sodded yard with a landscaping package. For a more custom look to fit your style, we offer the following upgrade options: painted exterior brick, kitchen appliance upgrade options, wood-look ceramic tile, quartz countertops and more! The community amenities include sidewalks, large common space for recreational use and a beautiful pond. Call us today to secure a homesite in the most desired community in Ascension Parish!
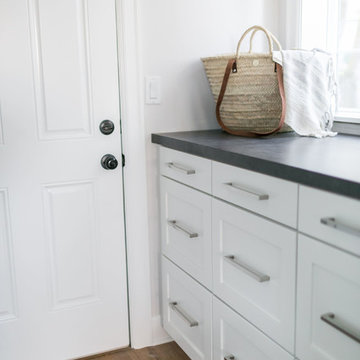
Braevin
Photo of a small contemporary galley utility room in Portland with recessed-panel cabinets, white cabinets, laminate countertops, grey walls, light hardwood flooring, a side by side washer and dryer, white floors and grey worktops.
Photo of a small contemporary galley utility room in Portland with recessed-panel cabinets, white cabinets, laminate countertops, grey walls, light hardwood flooring, a side by side washer and dryer, white floors and grey worktops.
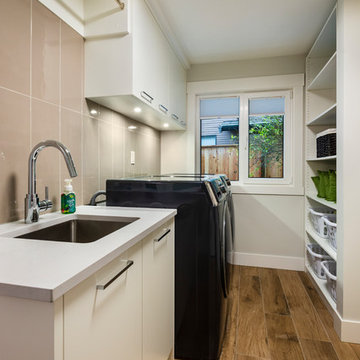
photo: Paul Grdina Photography
Photo of a medium sized classic single-wall separated utility room in Vancouver with a submerged sink, flat-panel cabinets, white cabinets, engineered stone countertops, grey walls, light hardwood flooring, a side by side washer and dryer, beige floors and grey worktops.
Photo of a medium sized classic single-wall separated utility room in Vancouver with a submerged sink, flat-panel cabinets, white cabinets, engineered stone countertops, grey walls, light hardwood flooring, a side by side washer and dryer, beige floors and grey worktops.
Utility Room with Grey Walls and Light Hardwood Flooring Ideas and Designs
8