Utility Room with Grey Walls and Light Hardwood Flooring Ideas and Designs
Refine by:
Budget
Sort by:Popular Today
201 - 220 of 270 photos
Item 1 of 3
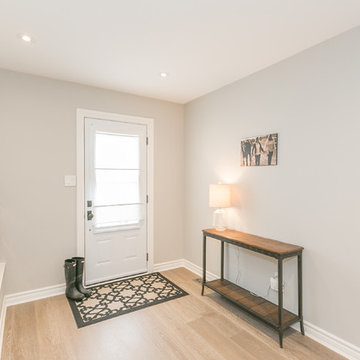
Nicole Millard
This is an example of a large contemporary single-wall utility room in Toronto with a submerged sink, shaker cabinets, white cabinets, engineered stone countertops, grey walls, light hardwood flooring, a side by side washer and dryer and grey floors.
This is an example of a large contemporary single-wall utility room in Toronto with a submerged sink, shaker cabinets, white cabinets, engineered stone countertops, grey walls, light hardwood flooring, a side by side washer and dryer and grey floors.
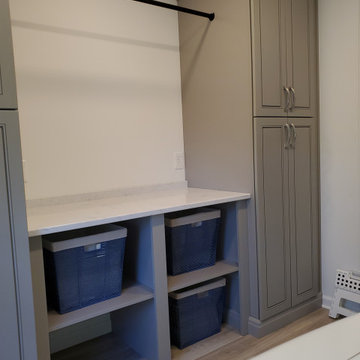
Organization
Inspiration for a medium sized contemporary galley separated utility room in Other with raised-panel cabinets, grey cabinets, engineered stone countertops, grey walls, light hardwood flooring, brown floors and white worktops.
Inspiration for a medium sized contemporary galley separated utility room in Other with raised-panel cabinets, grey cabinets, engineered stone countertops, grey walls, light hardwood flooring, brown floors and white worktops.
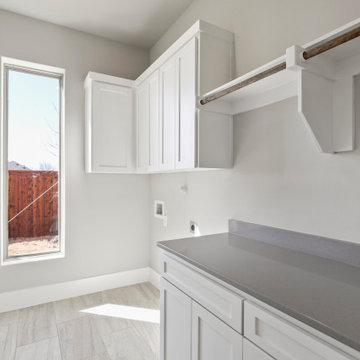
Design ideas for a large classic single-wall utility room in Dallas with beaded cabinets, grey cabinets, granite worktops, grey splashback, granite splashback, grey walls, light hardwood flooring, a side by side washer and dryer, grey floors and grey worktops.
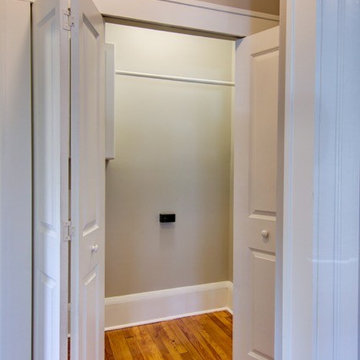
Tommy Hurt
This is an example of a traditional utility room in Jacksonville with grey walls, light hardwood flooring and a side by side washer and dryer.
This is an example of a traditional utility room in Jacksonville with grey walls, light hardwood flooring and a side by side washer and dryer.
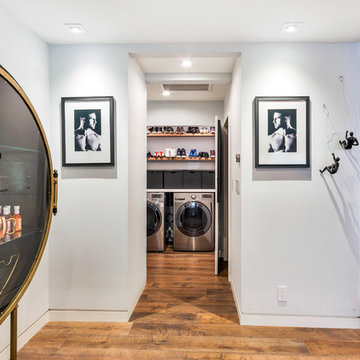
This is an example of a small midcentury single-wall laundry cupboard in Los Angeles with grey walls, light hardwood flooring and a side by side washer and dryer.

This is an example of a medium sized contemporary l-shaped utility room in Boise with a built-in sink, shaker cabinets, white cabinets, laminate countertops, multi-coloured splashback, terracotta splashback, grey walls, light hardwood flooring, a stacked washer and dryer, beige floors and black worktops.
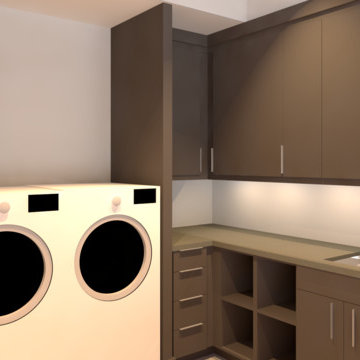
Design ideas for a medium sized modern l-shaped separated utility room in Other with a submerged sink, flat-panel cabinets, dark wood cabinets, engineered stone countertops, grey walls, light hardwood flooring, a side by side washer and dryer and grey worktops.
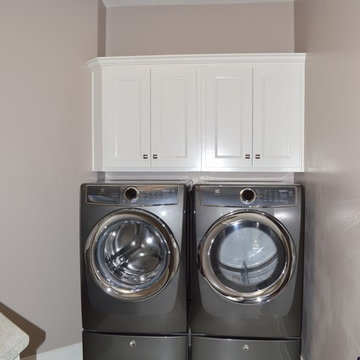
This is an example of a medium sized classic u-shaped utility room in Other with a built-in sink, recessed-panel cabinets, white cabinets, laminate countertops, grey walls, light hardwood flooring, a side by side washer and dryer and beige floors.
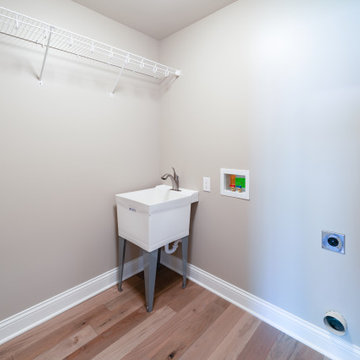
Design ideas for a traditional single-wall separated utility room in Louisville with an utility sink, grey walls, light hardwood flooring, a side by side washer and dryer and brown floors.
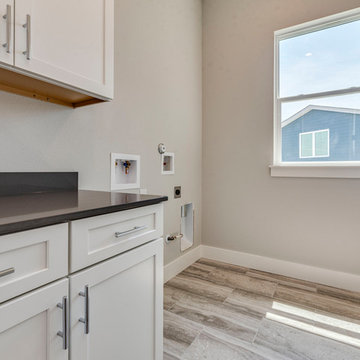
The built-in cabinetry in this laundry room provide an excellent spot to fold clothing.
Photo of a large traditional galley separated utility room in Dallas with shaker cabinets, white cabinets, engineered stone countertops, grey walls, light hardwood flooring, a side by side washer and dryer, multi-coloured floors and grey worktops.
Photo of a large traditional galley separated utility room in Dallas with shaker cabinets, white cabinets, engineered stone countertops, grey walls, light hardwood flooring, a side by side washer and dryer, multi-coloured floors and grey worktops.
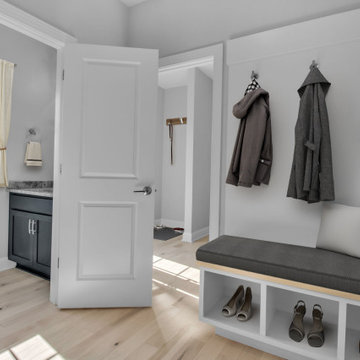
The back end of the house features a functional layout with a pantry, mudroom, half bathroom, and laundry room. Easy access to the garage and backyard adds convenience to everyday living.
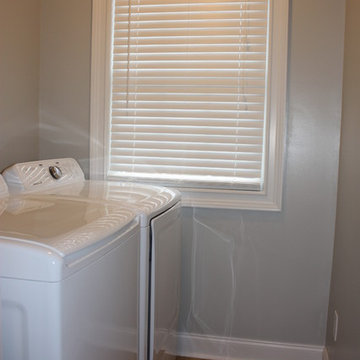
This space was a little nook off the existing kitchen that was converted into a laundry room. A door and the required power supply were added along with the paint and finishing touches to make the space pleasant and useful.
photo by:
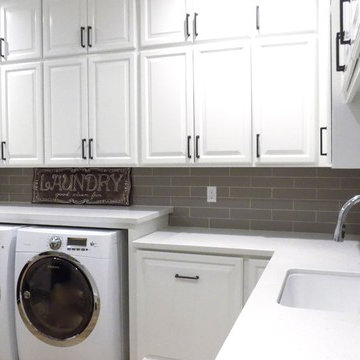
Inspiration for a large country u-shaped utility room in San Luis Obispo with a single-bowl sink, raised-panel cabinets, white cabinets, engineered stone countertops, grey walls, light hardwood flooring and a side by side washer and dryer.
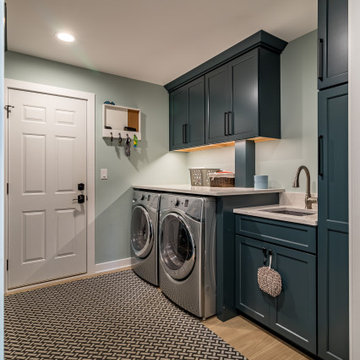
Classic galley utility room in Chicago with a submerged sink, shaker cabinets, blue cabinets, granite worktops, white splashback, granite splashback, grey walls, light hardwood flooring, a side by side washer and dryer, brown floors, white worktops, a coffered ceiling and wainscoting.
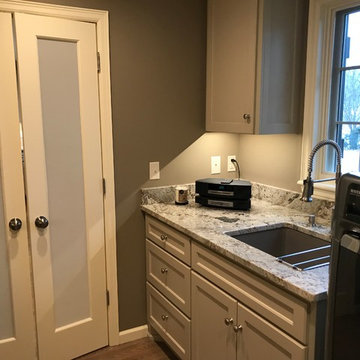
Gary Posselt
Frosted French Doors lead to main kitchen. Service room leads to garage. Includes washer/dryer, deep sink, counters, stock pot tall cabinet storage, cleaning and audio closet, counter for folding clothes and hanging bar.
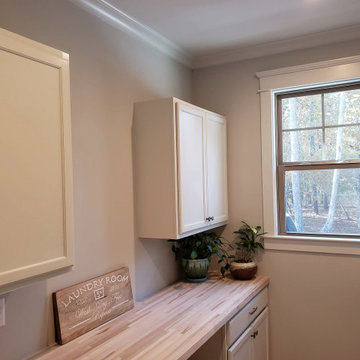
Photo of a medium sized contemporary separated utility room in Other with white cabinets, wood worktops, grey walls, light hardwood flooring, a side by side washer and dryer and white floors.
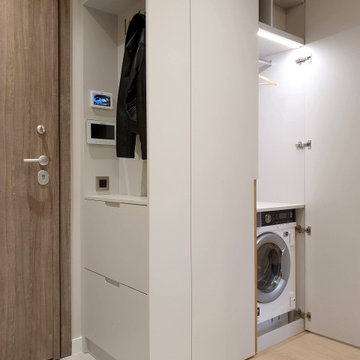
This is an example of a small contemporary single-wall laundry cupboard in Other with flat-panel cabinets, grey cabinets, grey walls, light hardwood flooring, an integrated washer and dryer and beige floors.
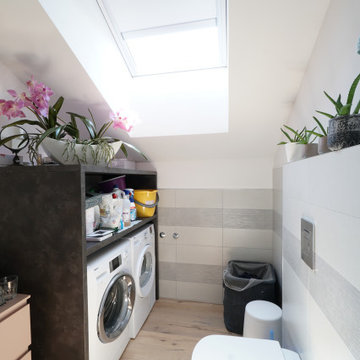
Inspiration for a medium sized contemporary single-wall utility room in Venice with a single-bowl sink, grey cabinets, laminate countertops, grey walls, light hardwood flooring, a side by side washer and dryer, grey worktops and a drop ceiling.
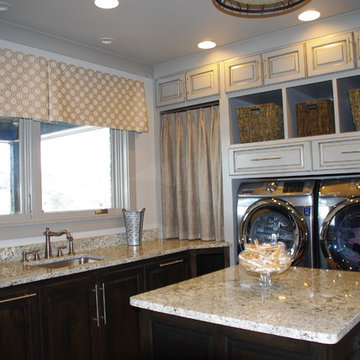
Completed Laundry. Photo Chris Ashley
This is an example of a large classic separated utility room in Other with a submerged sink, raised-panel cabinets, grey cabinets, granite worktops, grey walls, light hardwood flooring and a side by side washer and dryer.
This is an example of a large classic separated utility room in Other with a submerged sink, raised-panel cabinets, grey cabinets, granite worktops, grey walls, light hardwood flooring and a side by side washer and dryer.
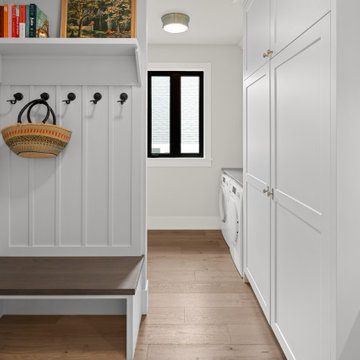
Flexible laundry room, mudroom and panty. All spaces have plenty of built-in storage.
Inspiration for a classic galley utility room in Vancouver with a submerged sink, shaker cabinets, grey cabinets, grey walls, light hardwood flooring, a side by side washer and dryer, brown floors and grey worktops.
Inspiration for a classic galley utility room in Vancouver with a submerged sink, shaker cabinets, grey cabinets, grey walls, light hardwood flooring, a side by side washer and dryer, brown floors and grey worktops.
Utility Room with Grey Walls and Light Hardwood Flooring Ideas and Designs
11