Utility Room with Grey Walls and Marble Flooring Ideas and Designs
Refine by:
Budget
Sort by:Popular Today
1 - 20 of 133 photos
Item 1 of 3

This is an example of a small traditional single-wall utility room in Indianapolis with an utility sink, shaker cabinets, white cabinets, wood worktops, grey walls, marble flooring, a side by side washer and dryer, grey floors and brown worktops.
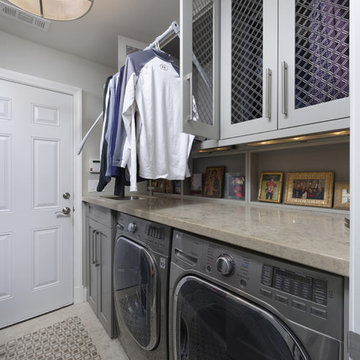
The secret of how to load and unload air dried clothes, is this clever pull-down closet pole from Italy.
Bob Narod, Photographer
Design ideas for a medium sized traditional galley utility room in DC Metro with a submerged sink, shaker cabinets, grey cabinets, limestone worktops, grey walls, marble flooring, a side by side washer and dryer, grey floors and grey worktops.
Design ideas for a medium sized traditional galley utility room in DC Metro with a submerged sink, shaker cabinets, grey cabinets, limestone worktops, grey walls, marble flooring, a side by side washer and dryer, grey floors and grey worktops.

Steven Begleiter
Inspiration for a small traditional galley separated utility room in Other with a submerged sink, raised-panel cabinets, medium wood cabinets, granite worktops, grey walls, marble flooring and a side by side washer and dryer.
Inspiration for a small traditional galley separated utility room in Other with a submerged sink, raised-panel cabinets, medium wood cabinets, granite worktops, grey walls, marble flooring and a side by side washer and dryer.

In collaboration with Carol Abbott Design.
This is an example of a medium sized traditional galley separated utility room in Los Angeles with a submerged sink, shaker cabinets, black cabinets, marble worktops, grey walls, marble flooring and a stacked washer and dryer.
This is an example of a medium sized traditional galley separated utility room in Los Angeles with a submerged sink, shaker cabinets, black cabinets, marble worktops, grey walls, marble flooring and a stacked washer and dryer.
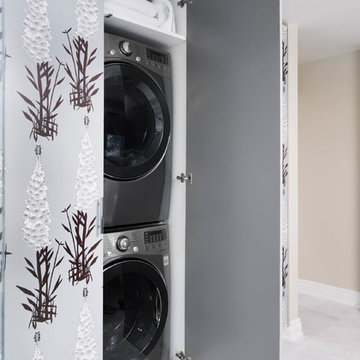
Stephani Buchman Photography
Medium sized eclectic single-wall laundry cupboard in Toronto with flat-panel cabinets, grey cabinets, grey walls, marble flooring, a concealed washer and dryer and white floors.
Medium sized eclectic single-wall laundry cupboard in Toronto with flat-panel cabinets, grey cabinets, grey walls, marble flooring, a concealed washer and dryer and white floors.
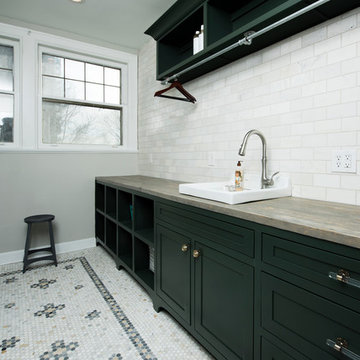
Whonsetler Photography
Design ideas for a medium sized traditional galley separated utility room in Indianapolis with shaker cabinets, grey cabinets, marble flooring, white floors, a built-in sink, wood worktops, a side by side washer and dryer and grey walls.
Design ideas for a medium sized traditional galley separated utility room in Indianapolis with shaker cabinets, grey cabinets, marble flooring, white floors, a built-in sink, wood worktops, a side by side washer and dryer and grey walls.
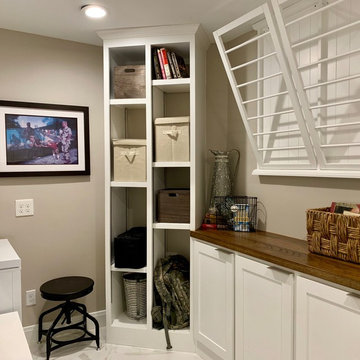
We maximized room space with custom cabinets and shelving
Inspiration for a small classic u-shaped utility room in Houston with shaker cabinets, white cabinets, wood worktops, grey walls, a side by side washer and dryer, white floors, brown worktops and marble flooring.
Inspiration for a small classic u-shaped utility room in Houston with shaker cabinets, white cabinets, wood worktops, grey walls, a side by side washer and dryer, white floors, brown worktops and marble flooring.

This is an example of a large classic u-shaped utility room in San Francisco with a built-in sink, flat-panel cabinets, white cabinets, engineered stone countertops, white splashback, engineered quartz splashback, grey walls, marble flooring, a side by side washer and dryer, grey floors and white worktops.

This is an example of a small classic utility room in Chicago with a submerged sink, recessed-panel cabinets, blue cabinets, engineered stone countertops, multi-coloured splashback, mosaic tiled splashback, grey walls, marble flooring, a side by side washer and dryer, multi-coloured floors and white worktops.
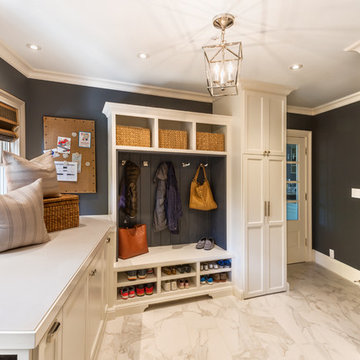
Joe Burull
Design ideas for a large classic l-shaped utility room in San Francisco with shaker cabinets, white cabinets, a belfast sink, composite countertops, grey walls, marble flooring and a stacked washer and dryer.
Design ideas for a large classic l-shaped utility room in San Francisco with shaker cabinets, white cabinets, a belfast sink, composite countertops, grey walls, marble flooring and a stacked washer and dryer.
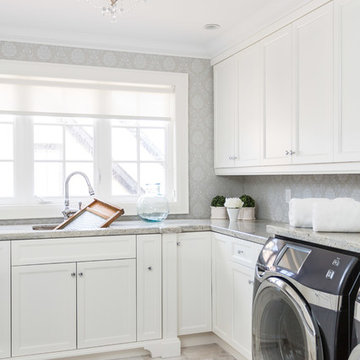
Jason Hartog Photography
Large traditional l-shaped separated utility room in Toronto with a side by side washer and dryer, recessed-panel cabinets, white cabinets, a submerged sink, granite worktops, marble flooring and grey walls.
Large traditional l-shaped separated utility room in Toronto with a side by side washer and dryer, recessed-panel cabinets, white cabinets, a submerged sink, granite worktops, marble flooring and grey walls.
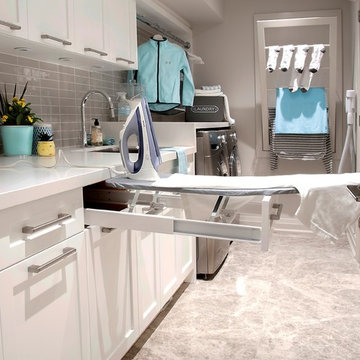
Photography by Sandrasview
This is an example of a medium sized traditional single-wall utility room in Toronto with a submerged sink, shaker cabinets, white cabinets, engineered stone countertops, grey walls, marble flooring, a side by side washer and dryer and beige floors.
This is an example of a medium sized traditional single-wall utility room in Toronto with a submerged sink, shaker cabinets, white cabinets, engineered stone countertops, grey walls, marble flooring, a side by side washer and dryer and beige floors.

Medium sized traditional single-wall separated utility room in Toronto with a belfast sink, engineered stone countertops, grey walls, marble flooring, a side by side washer and dryer, shaker cabinets and grey cabinets.

Photo of a large traditional l-shaped utility room in San Francisco with a belfast sink, recessed-panel cabinets, white cabinets, engineered stone countertops, grey walls, marble flooring and a stacked washer and dryer.

Coming from the garage, this welcoming space greets the homeowners. An inviting splash of color and comfort, the built-in bench offers a place to take off your shoes. The tall cabinets flanking the bench offer generous storage for coats, jackets, and shoes.
The ample and attractive storage was made possible by moving both the garage and hallway doors leading into this space.
Bob Narod, Photographer

Photography Copyright Peter Medilek Photography
This is an example of a small traditional utility room in San Francisco with shaker cabinets, white cabinets, grey walls, marble flooring, white floors, a submerged sink, engineered stone countertops, a stacked washer and dryer, white worktops, white splashback, ceramic splashback and wallpapered walls.
This is an example of a small traditional utility room in San Francisco with shaker cabinets, white cabinets, grey walls, marble flooring, white floors, a submerged sink, engineered stone countertops, a stacked washer and dryer, white worktops, white splashback, ceramic splashback and wallpapered walls.

Photo of a small traditional single-wall separated utility room in Detroit with flat-panel cabinets, grey cabinets, wood worktops, grey walls, marble flooring, a stacked washer and dryer, white floors and grey worktops.

Frosted glass up swing doors, faux finished doors with complementing baskets.
Photo of a small contemporary l-shaped utility room in Providence with a submerged sink, shaker cabinets, turquoise cabinets, granite worktops, grey walls, marble flooring, a side by side washer and dryer, white floors and grey worktops.
Photo of a small contemporary l-shaped utility room in Providence with a submerged sink, shaker cabinets, turquoise cabinets, granite worktops, grey walls, marble flooring, a side by side washer and dryer, white floors and grey worktops.
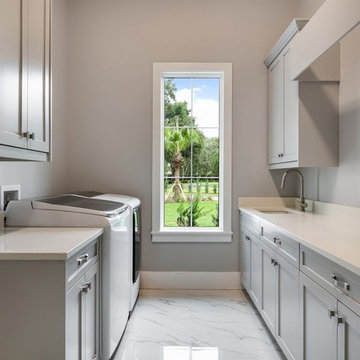
Medium sized classic galley separated utility room in Orlando with a submerged sink, shaker cabinets, grey cabinets, engineered stone countertops, grey walls, marble flooring, a side by side washer and dryer, white floors and white worktops.
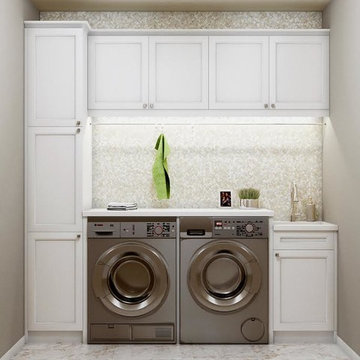
Photo of a small traditional utility room in St Louis with a submerged sink, white cabinets, grey walls, marble flooring and white floors.
Utility Room with Grey Walls and Marble Flooring Ideas and Designs
1