Utility Room with Porcelain Splashback and Grey Walls Ideas and Designs
Refine by:
Budget
Sort by:Popular Today
1 - 20 of 89 photos
Item 1 of 3

The homeowner was used to functioning with a stacked washer and dryer. As part of the primary suite addition and kitchen remodel, we relocated the laundry utilities. The new side-by-side configuration was optimal to create a large folding space for the homeowner.
Now, function and beauty are found in the new laundry room. A neutral black countertop was designed over the washer and dryer, providing a durable folding space. A full-height linen cabinet is utilized for broom/vacuum storage. The hand-painted decorative tile backsplash provides a beautiful focal point while also providing waterproofing for the drip-dry hanging rod. Bright brushed brass hardware pop against the blues used in the space.

This laundry/craft room is efficient beyond its space. Everything is in its place and no detail was overlooked to maximize the available room to meet many requirements. gift wrap, school books, laundry, and a home office are all contained in this singular space.

Lidesign
Inspiration for a small scandinavian single-wall utility room in Milan with a built-in sink, flat-panel cabinets, black cabinets, laminate countertops, beige splashback, porcelain splashback, grey walls, porcelain flooring, a side by side washer and dryer, beige floors, black worktops and a drop ceiling.
Inspiration for a small scandinavian single-wall utility room in Milan with a built-in sink, flat-panel cabinets, black cabinets, laminate countertops, beige splashback, porcelain splashback, grey walls, porcelain flooring, a side by side washer and dryer, beige floors, black worktops and a drop ceiling.

Inspiration for a medium sized classic single-wall utility room in Detroit with a submerged sink, shaker cabinets, white cabinets, granite worktops, grey splashback, porcelain splashback, grey walls, porcelain flooring, a side by side washer and dryer, multi-coloured floors and black worktops.

The stacked washer and dryer are a compact solution for a tight space. The heat pump dryer us ductless, saving energy and money.
This is an example of a small classic single-wall utility room in San Francisco with flat-panel cabinets, white cabinets, engineered stone countertops, grey splashback, porcelain splashback, grey walls, vinyl flooring, a stacked washer and dryer, brown floors and yellow worktops.
This is an example of a small classic single-wall utility room in San Francisco with flat-panel cabinets, white cabinets, engineered stone countertops, grey splashback, porcelain splashback, grey walls, vinyl flooring, a stacked washer and dryer, brown floors and yellow worktops.

Design ideas for a large traditional u-shaped separated utility room in Sydney with a belfast sink, shaker cabinets, grey cabinets, marble worktops, white splashback, porcelain splashback, travertine flooring, grey walls and a concealed washer and dryer.

This was almost a total gut accept for the cabinets. The floor was taken out and replaced by beautiful black hexagon tile to give it a more modern French Country design and the client loved the black and white traditional Farmhouse backsplash. The utility sink need to fit the space so we decided to go with the industrial stainless steel. Open cage lighting makes the room very bright due to not having any windows.

Design ideas for a small modern l-shaped separated utility room in Melbourne with a single-bowl sink, flat-panel cabinets, beige cabinets, engineered stone countertops, grey splashback, porcelain splashback, grey walls, porcelain flooring, a side by side washer and dryer, grey floors and white worktops.

Lavanderia a scomparsa
Photo of a small contemporary single-wall separated utility room in Naples with open cabinets, white cabinets, laminate countertops, grey splashback, porcelain splashback, grey walls, porcelain flooring, a stacked washer and dryer, grey floors and white worktops.
Photo of a small contemporary single-wall separated utility room in Naples with open cabinets, white cabinets, laminate countertops, grey splashback, porcelain splashback, grey walls, porcelain flooring, a stacked washer and dryer, grey floors and white worktops.
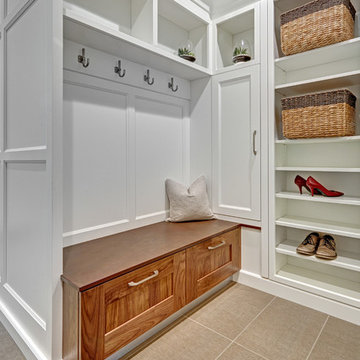
As the landing spot for all homes, the mudroom must combine plenty of open and closed storage and of course a place to sit to take your shoes on an off. This mudroom accomplishes all that and more. The Dekton bench top is both beautiful and extremely durable for this high use area. A classic combination of walnut and wood brings classic warmth to the space.
Photo Credit: Fred Donham-Photographerlink
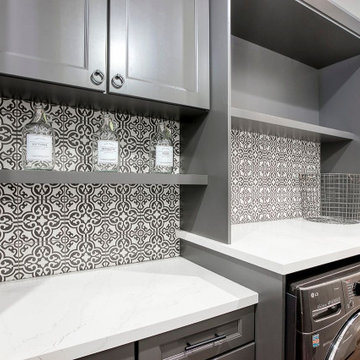
Inspiration for a small classic galley separated utility room in Phoenix with shaker cabinets, grey cabinets, engineered stone countertops, multi-coloured splashback, porcelain splashback, grey walls, porcelain flooring, a side by side washer and dryer, brown floors and white worktops.

Laundry room || Remodel || the previous mudroom was repurposed into the Laundry with easy access to the Kitchen. Featuring a laundry chute from the second floor into an upper cabinet. refinished hardwood flooring, tile backsplash. Across from the Laundry Room is the new walk-in Pantry. Both are accessed off the hallway to the existing garage.

The classics never go out of style, as is the case with this custom new build that was interior designed from the blueprint stages with enduring longevity in mind. An eye for scale is key with these expansive spaces calling for proper proportions, intentional details, liveable luxe materials and a melding of functional design with timeless aesthetics. The result is cozy, welcoming and balanced grandeur. | Photography Joshua Caldwell

Inspiration for a large classic l-shaped utility room in Salt Lake City with a built-in sink, recessed-panel cabinets, blue cabinets, quartz worktops, beige splashback, porcelain splashback, grey walls, porcelain flooring, a side by side washer and dryer, beige floors and white worktops.
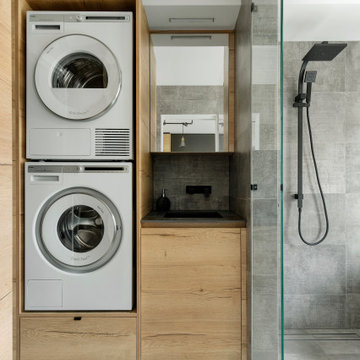
Laundry and bathroom - after photo.
Small modern single-wall utility room in Perth with a built-in sink, grey splashback, porcelain splashback, grey walls, porcelain flooring, a stacked washer and dryer, grey floors and grey worktops.
Small modern single-wall utility room in Perth with a built-in sink, grey splashback, porcelain splashback, grey walls, porcelain flooring, a stacked washer and dryer, grey floors and grey worktops.
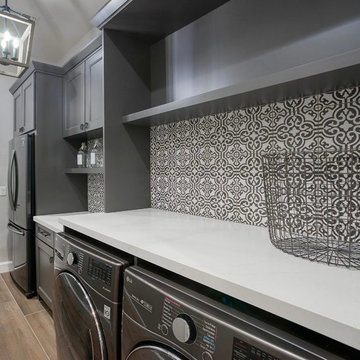
Photo of a small traditional galley separated utility room in Phoenix with shaker cabinets, grey cabinets, engineered stone countertops, multi-coloured splashback, porcelain splashback, grey walls, porcelain flooring, a side by side washer and dryer, brown floors and white worktops.

stanza lavanderia con lavatrice, asciugatrice e spazio storage
Contemporary single-wall separated utility room in Other with an utility sink, flat-panel cabinets, white cabinets, wood worktops, grey splashback, porcelain splashback, grey walls, porcelain flooring, a stacked washer and dryer, white floors and white worktops.
Contemporary single-wall separated utility room in Other with an utility sink, flat-panel cabinets, white cabinets, wood worktops, grey splashback, porcelain splashback, grey walls, porcelain flooring, a stacked washer and dryer, white floors and white worktops.

The rustic timber look laminate we selected for the Laundry is the same as used in the adjacent bathroom. We also used the same tiling designs, for a harmonious wet areas look. Storage solutions include pull out ironing board laundry hamper, towel rail, rubbish bean and internal drawers, making the bench cabinet a storage efficient utility. A laundry would not be complete without a drying rail!

Laundry Room featuring Raintree Green Cabinets and a Compact Washer and Dryer.
Photo of a classic utility room in Other with a submerged sink, shaker cabinets, green cabinets, quartz worktops, grey splashback, porcelain splashback, grey walls, porcelain flooring, a side by side washer and dryer, white floors and exposed beams.
Photo of a classic utility room in Other with a submerged sink, shaker cabinets, green cabinets, quartz worktops, grey splashback, porcelain splashback, grey walls, porcelain flooring, a side by side washer and dryer, white floors and exposed beams.
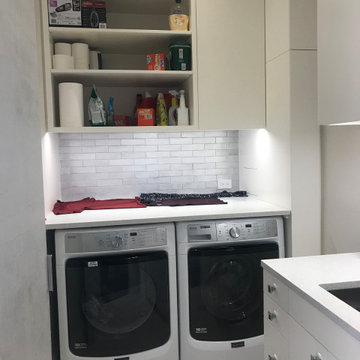
This apartment had 4 bathrooms. We converted one bathroom into a highly useful laundry room. Clean lines, Ample space. Large laundry appliances.
Photo of a medium sized classic l-shaped separated utility room in New York with a submerged sink, flat-panel cabinets, white cabinets, engineered stone countertops, white splashback, porcelain splashback, grey walls, porcelain flooring, a side by side washer and dryer, grey floors and white worktops.
Photo of a medium sized classic l-shaped separated utility room in New York with a submerged sink, flat-panel cabinets, white cabinets, engineered stone countertops, white splashback, porcelain splashback, grey walls, porcelain flooring, a side by side washer and dryer, grey floors and white worktops.
Utility Room with Porcelain Splashback and Grey Walls Ideas and Designs
1