Utility Room with Grey Walls and Slate Flooring Ideas and Designs
Refine by:
Budget
Sort by:Popular Today
141 - 160 of 178 photos
Item 1 of 3
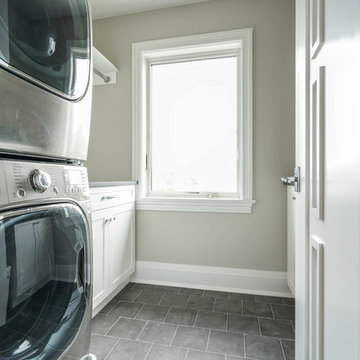
Inspiration for a medium sized classic single-wall separated utility room in Philadelphia with shaker cabinets, white cabinets, engineered stone countertops, grey walls, slate flooring, a stacked washer and dryer and grey floors.
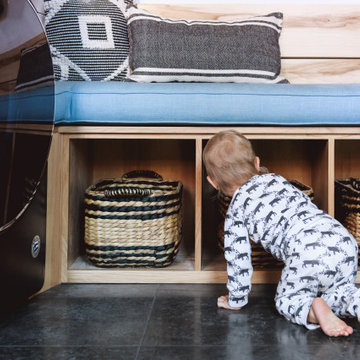
Photo of a large modern u-shaped utility room in San Diego with a submerged sink, flat-panel cabinets, light wood cabinets, marble worktops, grey walls, slate flooring, a side by side washer and dryer, grey floors and white worktops.

Laundry / Mud room off back entry with folding & work space. Simple door style blends with the older homes charm & molding details
This is an example of a medium sized classic galley utility room in Milwaukee with a built-in sink, flat-panel cabinets, white cabinets, laminate countertops, grey walls, slate flooring, a side by side washer and dryer and multi-coloured floors.
This is an example of a medium sized classic galley utility room in Milwaukee with a built-in sink, flat-panel cabinets, white cabinets, laminate countertops, grey walls, slate flooring, a side by side washer and dryer and multi-coloured floors.
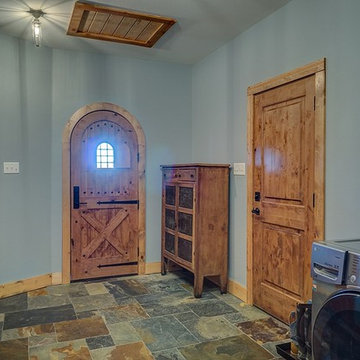
Photo of a large rural utility room in Dallas with shaker cabinets, light wood cabinets, grey walls, slate flooring and a side by side washer and dryer.
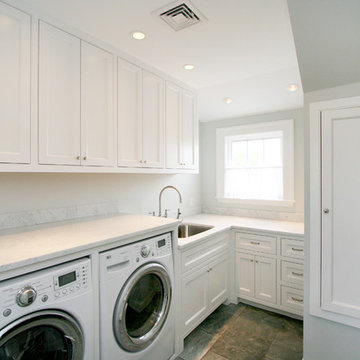
Design ideas for a galley utility room in Boston with beaded cabinets, white cabinets, marble worktops, grey walls, slate flooring and a side by side washer and dryer.

The laundry area features a fun ceramic tile design with open shelving and storage above the machine space. Around the corner, you'll find a mudroom that carries the cabinet finishes into a built-in coat hanging and shoe storage space.

The laundry area features a fun ceramic tile design with open shelving and storage above the machine space. Around the corner, you'll find a mudroom that carries the cabinet finishes into a built-in coat hanging and shoe storage space.
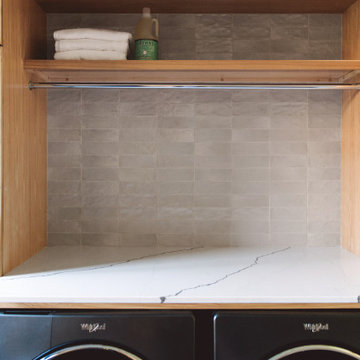
Design ideas for a large modern u-shaped utility room in San Diego with a submerged sink, flat-panel cabinets, light wood cabinets, marble worktops, grey walls, slate flooring, a side by side washer and dryer, grey floors and white worktops.
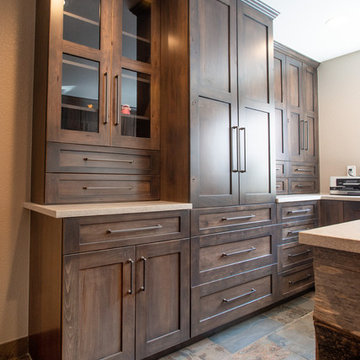
Lots of storage was needed by this family, they now have amble storage.
There is also a little display space for family treasures.
Photography by Libbie Martin
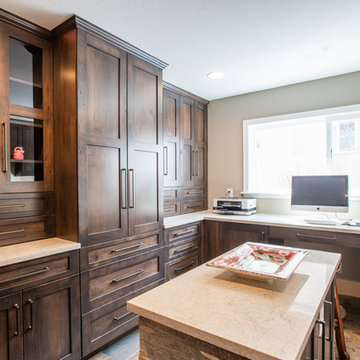
The large window brings in lots of natural light because no-one wants to be in a dark and dreary laundry room. The desk area has a lovely view of the open space behind the house.
Photography by Libbie Martin
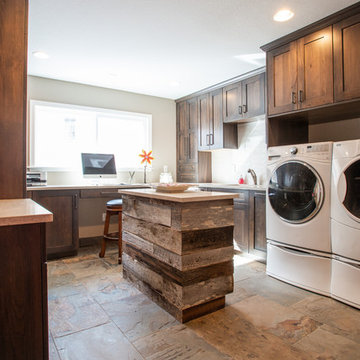
This room can be used as a home office or for the more utilitarian purposes of laundry.
The island makes a great place to fold all that freshly washed laundry.
Photography by Libbie Martin
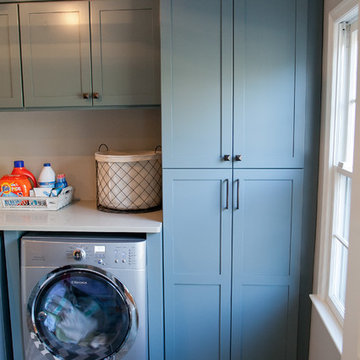
Matt Villano Photography
Design ideas for a small traditional galley utility room in Philadelphia with grey walls, slate flooring, shaker cabinets, blue cabinets, engineered stone countertops and a side by side washer and dryer.
Design ideas for a small traditional galley utility room in Philadelphia with grey walls, slate flooring, shaker cabinets, blue cabinets, engineered stone countertops and a side by side washer and dryer.

Photo of a large modern u-shaped utility room in San Diego with a submerged sink, flat-panel cabinets, light wood cabinets, marble worktops, grey walls, slate flooring, a side by side washer and dryer, grey floors and white worktops.
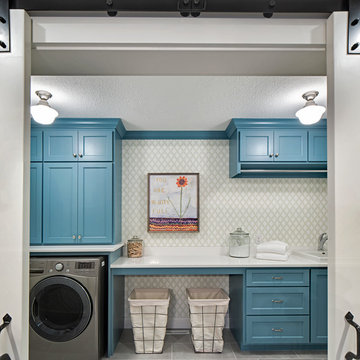
Landmark Photography
This is an example of an expansive contemporary single-wall separated utility room in Minneapolis with blue cabinets, a side by side washer and dryer, a built-in sink, shaker cabinets, marble worktops, grey walls and slate flooring.
This is an example of an expansive contemporary single-wall separated utility room in Minneapolis with blue cabinets, a side by side washer and dryer, a built-in sink, shaker cabinets, marble worktops, grey walls and slate flooring.
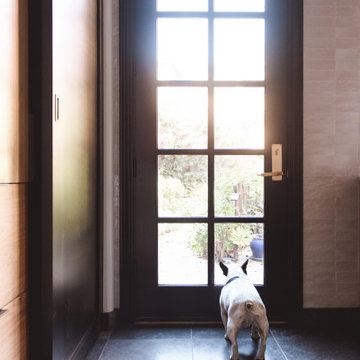
Inspiration for a large modern u-shaped utility room in San Diego with a submerged sink, flat-panel cabinets, light wood cabinets, marble worktops, grey walls, slate flooring, a side by side washer and dryer, grey floors and white worktops.
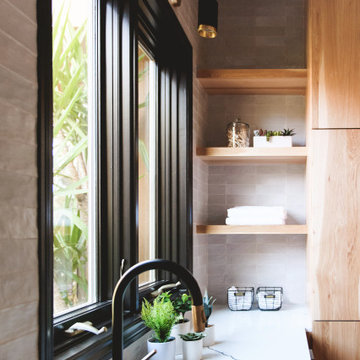
Design ideas for a large modern u-shaped utility room in San Diego with a submerged sink, flat-panel cabinets, light wood cabinets, marble worktops, grey walls, slate flooring, a side by side washer and dryer, grey floors and white worktops.

This is an example of a large modern u-shaped utility room in San Diego with a submerged sink, flat-panel cabinets, light wood cabinets, marble worktops, grey walls, slate flooring, a side by side washer and dryer, grey floors and white worktops.
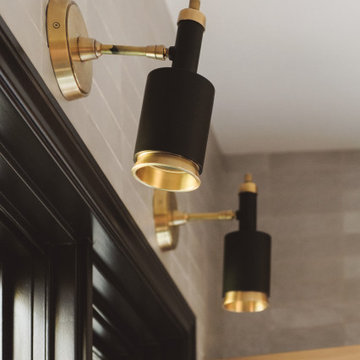
Large modern u-shaped utility room in San Diego with a submerged sink, flat-panel cabinets, light wood cabinets, marble worktops, grey walls, slate flooring, a side by side washer and dryer, grey floors and white worktops.
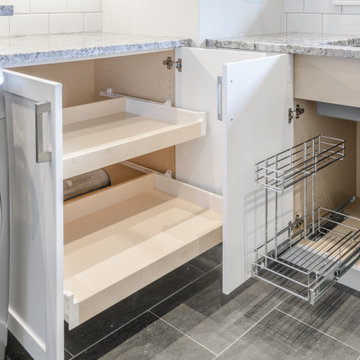
This is an example of a medium sized contemporary l-shaped separated utility room in Other with a submerged sink, recessed-panel cabinets, white cabinets, granite worktops, grey walls, slate flooring, a side by side washer and dryer, grey floors and multicoloured worktops.
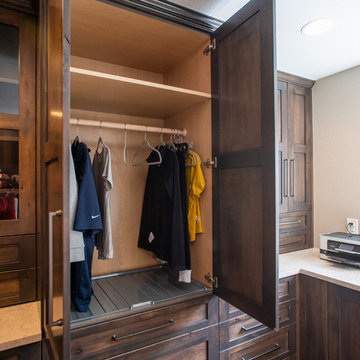
This cabinet was specifically designed for the homeowners delicate - non dry-able items. We added a closet rod, and drip tray so wet items can be hung to dry without damaging the cabinet surface.
Photography by Libbie Martin
Utility Room with Grey Walls and Slate Flooring Ideas and Designs
8