Utility Room with Grey Worktops and Red Worktops Ideas and Designs
Refine by:
Budget
Sort by:Popular Today
161 - 180 of 3,174 photos
Item 1 of 3

This is an example of a large contemporary galley utility room in Tampa with a single-bowl sink, shaker cabinets, grey cabinets, quartz worktops, grey walls, ceramic flooring, a side by side washer and dryer, black floors and grey worktops.

Photo of a traditional l-shaped separated utility room in Philadelphia with a belfast sink, raised-panel cabinets, white cabinets, multi-coloured splashback, multi-coloured walls, medium hardwood flooring, a side by side washer and dryer, brown floors, grey worktops and wallpapered walls.
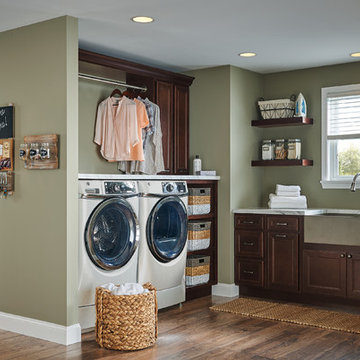
Design ideas for a medium sized classic separated utility room in Other with shaker cabinets, dark wood cabinets, green walls, medium hardwood flooring, a side by side washer and dryer, brown floors and grey worktops.
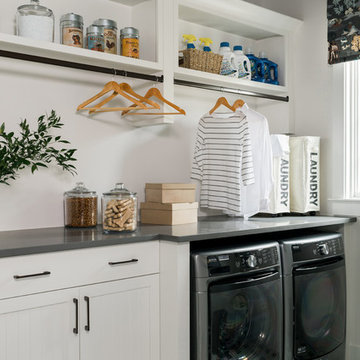
Lovely Laundry Room
Charming design details and lots of counter space and storage options make the laundry room an appealing and functional spot for doing household chores.
https://www.tiffanybrooksinteriors.com Inquire About Our Design Services Low Country, farmhouse dining room designed by Tiffany Brooks. Photos © 2018 Scripps Networks, LLC.
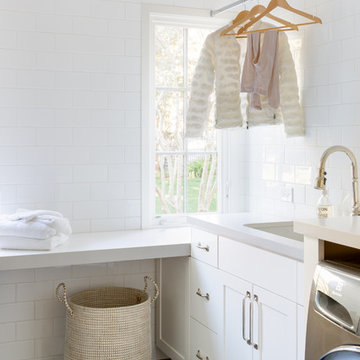
Inspiration for a nautical separated utility room in San Francisco with a submerged sink, shaker cabinets, white cabinets, white walls, brown floors and grey worktops.
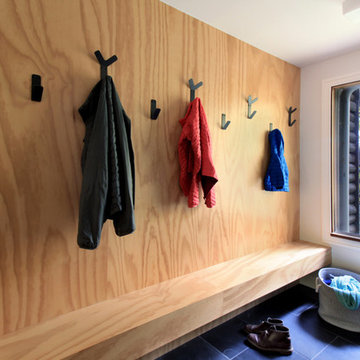
Small modern galley utility room in Minneapolis with a built-in sink, shaker cabinets, white cabinets, stainless steel worktops, white walls, slate flooring, a side by side washer and dryer, grey floors and grey worktops.

Floor to ceiling storage with open shelving and a space to fold items. The long cabinet accommodates cleaning supplies such as mops & vacuum cleaners.

Medium sized traditional galley utility room in Other with a submerged sink, shaker cabinets, green cabinets, marble worktops, white walls, vinyl flooring, a side by side washer and dryer, grey floors and grey worktops.
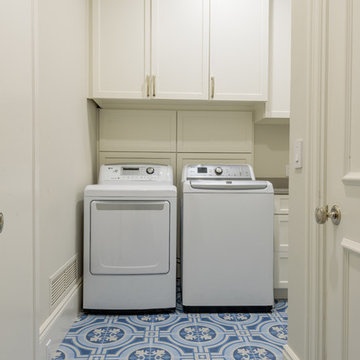
Design/Build: RPCD, Inc.
All Photos © Mike Healey Photography
This is an example of a large classic l-shaped separated utility room in Dallas with a submerged sink, recessed-panel cabinets, white cabinets, engineered stone countertops, white walls, ceramic flooring, a side by side washer and dryer, blue floors and grey worktops.
This is an example of a large classic l-shaped separated utility room in Dallas with a submerged sink, recessed-panel cabinets, white cabinets, engineered stone countertops, white walls, ceramic flooring, a side by side washer and dryer, blue floors and grey worktops.
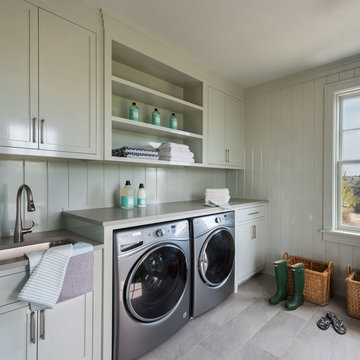
Design ideas for a beach style single-wall separated utility room in Providence with a submerged sink, open cabinets, a side by side washer and dryer, grey floors and grey worktops.
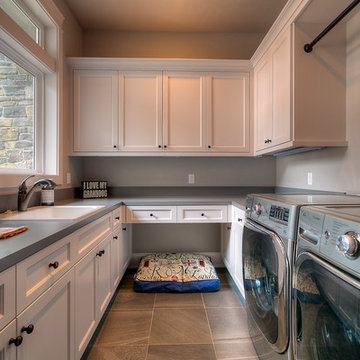
Design ideas for a large farmhouse galley separated utility room in Portland with a built-in sink, shaker cabinets, white cabinets, engineered stone countertops, beige walls, a side by side washer and dryer, grey floors, porcelain flooring and grey worktops.

Whether it’s used as a laundry, cloakroom, stashing sports gear or for extra storage space a utility and boot room will help keep your kitchen clutter-free and ensure everything in your busy household is streamlined and organised!
Our head designer worked very closely with the clients on this project to create a utility and boot room that worked for all the family needs and made sure there was a place for everything. Masses of smart storage!

Laundry room
Inspiration for a small midcentury galley utility room in Auckland with a submerged sink, all styles of cabinet, medium wood cabinets, tile countertops, beige splashback, stone tiled splashback, white walls, medium hardwood flooring, a side by side washer and dryer, brown floors, grey worktops, all types of ceiling and all types of wall treatment.
Inspiration for a small midcentury galley utility room in Auckland with a submerged sink, all styles of cabinet, medium wood cabinets, tile countertops, beige splashback, stone tiled splashback, white walls, medium hardwood flooring, a side by side washer and dryer, brown floors, grey worktops, all types of ceiling and all types of wall treatment.

This long narrow laundry room is a feature packed work horse of a room. Dual entry points facilitate the delivery of groceries and easy access to a powder room from the back yard. A laundry sink with drying rack above provides an opportunity to hand wash and dry clothes as well as clean just caught crab. Side by side laundry machines are separated by a pull-out cabinet for laundry soap and more. Wall and tall cabinets provide space for a multitude of items. A boot bench allows occupants to hang up coats/backpacks as well as take shoes off at a convenient location. The wall opposite the laundry machines has additional coat hooks and seven feet of two level shoe cubbies.
The cheerful cement Spanish tile floor can inspire occupants to do household chores and is lovely sight to return home to each day.

Simple laundry room with storage and functionality
Design ideas for a small traditional single-wall separated utility room in Seattle with an utility sink, shaker cabinets, medium wood cabinets, laminate countertops, beige walls, concrete flooring, a side by side washer and dryer, grey floors and grey worktops.
Design ideas for a small traditional single-wall separated utility room in Seattle with an utility sink, shaker cabinets, medium wood cabinets, laminate countertops, beige walls, concrete flooring, a side by side washer and dryer, grey floors and grey worktops.

This little laundry room uses hidden tricks to modernize and maximize limited space. Opposite the washing machine and dryer, custom cabinetry was added on both sides of an ironing board cupboard. Another thoughtful addition is a space for a hook to help lift clothes to the hanging rack.
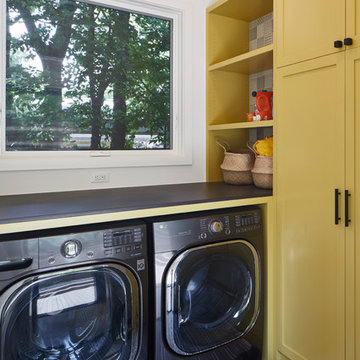
Photographer: Andrea Calo
Photo of a medium sized classic l-shaped separated utility room in Austin with shaker cabinets, yellow cabinets, white walls, a side by side washer and dryer and grey worktops.
Photo of a medium sized classic l-shaped separated utility room in Austin with shaker cabinets, yellow cabinets, white walls, a side by side washer and dryer and grey worktops.

Inspiration for an expansive contemporary l-shaped utility room in Portland with a submerged sink, flat-panel cabinets, white cabinets, engineered stone countertops, laminate floors, a side by side washer and dryer, grey floors, grey worktops and white walls.
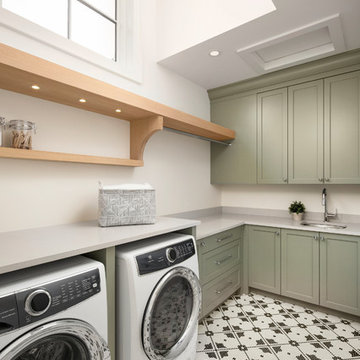
Inspiration for a traditional l-shaped separated utility room in Calgary with a submerged sink, recessed-panel cabinets, green cabinets, engineered stone countertops, white walls, marble flooring, a side by side washer and dryer, white floors and grey worktops.
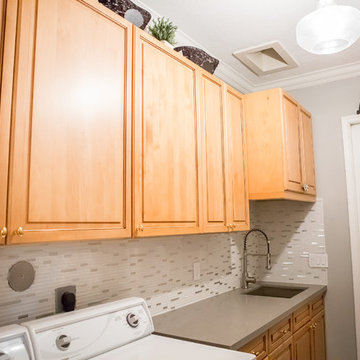
Photo of a medium sized classic galley laundry cupboard in Miami with a submerged sink, raised-panel cabinets, light wood cabinets, limestone worktops, grey walls, a side by side washer and dryer and grey worktops.
Utility Room with Grey Worktops and Red Worktops Ideas and Designs
9