Utility Room with Laminate Countertops and a Concealed Washer and Dryer Ideas and Designs
Refine by:
Budget
Sort by:Popular Today
1 - 20 of 49 photos
Item 1 of 3
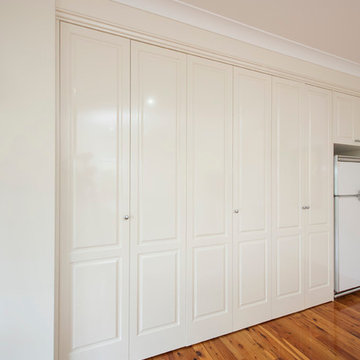
Photo of a large classic single-wall laundry cupboard in Melbourne with a built-in sink, white cabinets, laminate countertops, white walls, medium hardwood flooring and a concealed washer and dryer.
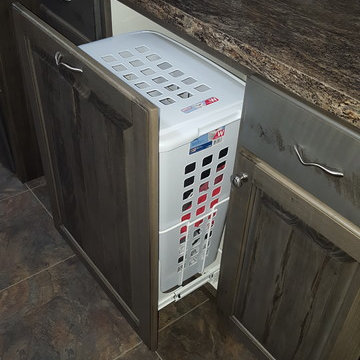
Inspiration for a medium sized rustic single-wall separated utility room in Minneapolis with raised-panel cabinets, grey cabinets, laminate countertops, beige walls, vinyl flooring and a concealed washer and dryer.

Internal spaces on the contrary display a sense of warmth and softness, with the use of materials such as locally sourced Cypress Pine and Hoop Pine plywood panels throughout.
Photography by Alicia Taylor
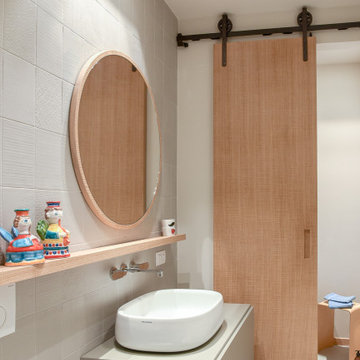
Piccolo bagno lavanderia con arredamento realizzato su misura
This is an example of a small contemporary utility room in Milan with light wood cabinets, laminate countertops, white walls, porcelain flooring, a concealed washer and dryer, grey floors and grey worktops.
This is an example of a small contemporary utility room in Milan with light wood cabinets, laminate countertops, white walls, porcelain flooring, a concealed washer and dryer, grey floors and grey worktops.
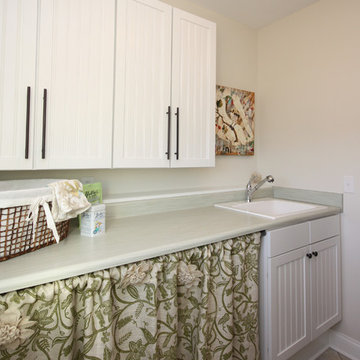
A custom fireplace is the visual focus of this craftsman style home's living room while the U-shaped kitchen and elegant bedroom showcase gorgeous pendant lights.
Project completed by Wendy Langston's Everything Home interior design firm, which serves Carmel, Zionsville, Fishers, Westfield, Noblesville, and Indianapolis.
For more about Everything Home, click here: https://everythinghomedesigns.com/
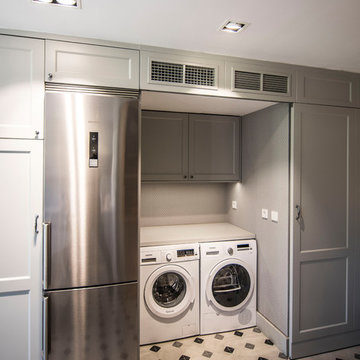
ÁVILA ARQUITECTOS
This is an example of a small traditional single-wall laundry cupboard in Other with raised-panel cabinets, grey cabinets, laminate countertops, grey walls, concrete flooring, a concealed washer and dryer and grey floors.
This is an example of a small traditional single-wall laundry cupboard in Other with raised-panel cabinets, grey cabinets, laminate countertops, grey walls, concrete flooring, a concealed washer and dryer and grey floors.
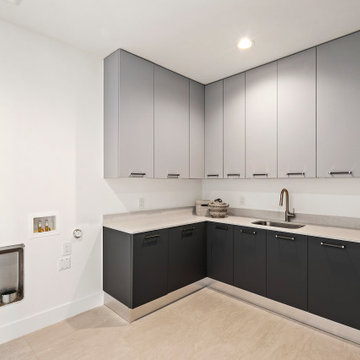
Mudroom designed By Darash with White Matte Opaque Fenix cabinets anti-scratch material, with handles, white countertop drop-in sink, high arc faucet, black and white modern style.

Candy
Inspiration for a medium sized traditional single-wall separated utility room in Los Angeles with a single-bowl sink, raised-panel cabinets, white cabinets, laminate countertops, white walls, medium hardwood flooring, a concealed washer and dryer, brown floors and white worktops.
Inspiration for a medium sized traditional single-wall separated utility room in Los Angeles with a single-bowl sink, raised-panel cabinets, white cabinets, laminate countertops, white walls, medium hardwood flooring, a concealed washer and dryer, brown floors and white worktops.

dettaglio della zona lavatrice asciugatrice, contatori e comandi remoti degli impianti, a sinistra dettaglio del porta biancheria.
Particolare della lavanderia con letto a scomparsa per la servitù.
Un letto che scompare all'occorrenza che può essere utilizzato anche per gli ospiti
il sistema integrato a ribalta permette di avere il letto completamente nascosto e non visible
foto marco Curatolo
foto marco Curatolo

Greg Grupenhof
Medium sized traditional galley laundry cupboard in Cincinnati with shaker cabinets, white cabinets, laminate countertops, blue walls, vinyl flooring, a concealed washer and dryer, grey worktops and grey floors.
Medium sized traditional galley laundry cupboard in Cincinnati with shaker cabinets, white cabinets, laminate countertops, blue walls, vinyl flooring, a concealed washer and dryer, grey worktops and grey floors.
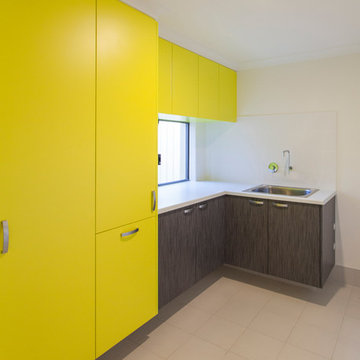
Design ideas for a contemporary l-shaped separated utility room in Perth with a built-in sink, flat-panel cabinets, yellow cabinets, laminate countertops, beige walls, a concealed washer and dryer and beige floors.
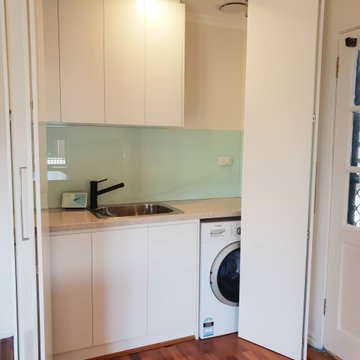
Laundry is situated opposite to the kitchen and covered with bi fold doors to make a european laundry.
White melamine inside with 2 pac doors on the outside to match the kitchen.
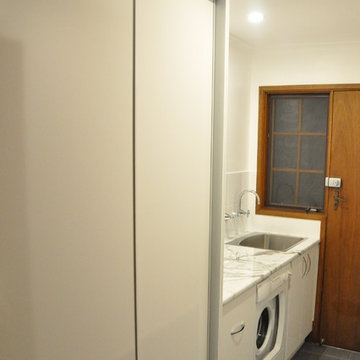
Inspiration for a small modern single-wall separated utility room in Canberra - Queanbeyan with a built-in sink, flat-panel cabinets, white cabinets, laminate countertops, white walls, ceramic flooring, a concealed washer and dryer and grey floors.
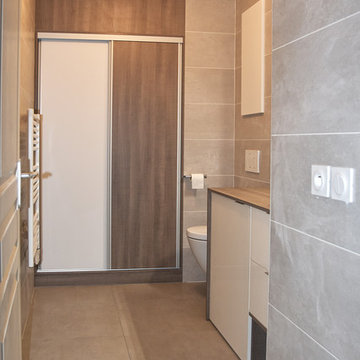
Buanderie
This is an example of a medium sized modern single-wall utility room in Lyon with beaded cabinets, laminate countertops, grey walls, ceramic flooring, a concealed washer and dryer, grey floors, a built-in sink and dark wood cabinets.
This is an example of a medium sized modern single-wall utility room in Lyon with beaded cabinets, laminate countertops, grey walls, ceramic flooring, a concealed washer and dryer, grey floors, a built-in sink and dark wood cabinets.
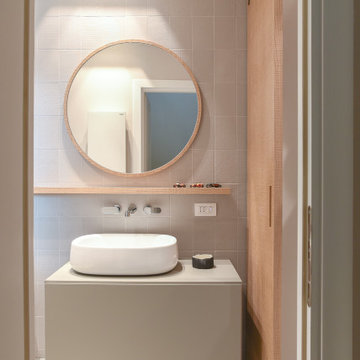
Piccolo bagno lavanderia con arredamento realizzato su misura
Small contemporary utility room in Milan with light wood cabinets, laminate countertops, white walls, porcelain flooring, a concealed washer and dryer, grey floors and grey worktops.
Small contemporary utility room in Milan with light wood cabinets, laminate countertops, white walls, porcelain flooring, a concealed washer and dryer, grey floors and grey worktops.
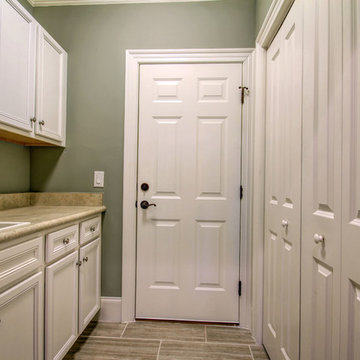
Unique Media & Design
Photo of a large nautical galley separated utility room in Wilmington with a built-in sink, recessed-panel cabinets, white cabinets, laminate countertops, ceramic flooring, a concealed washer and dryer and grey walls.
Photo of a large nautical galley separated utility room in Wilmington with a built-in sink, recessed-panel cabinets, white cabinets, laminate countertops, ceramic flooring, a concealed washer and dryer and grey walls.
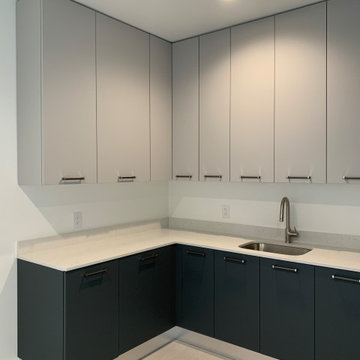
Mudroom designed By Darash with White Matte Opaque Fenix cabinets anti-scratch material, with handles, white countertop drop-in sink, high arc faucet, black and white modern style.
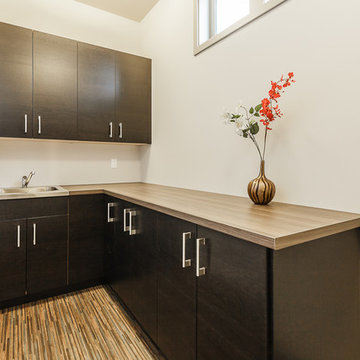
Design ideas for a contemporary l-shaped utility room in Seattle with an utility sink, flat-panel cabinets, laminate countertops, beige walls, bamboo flooring, a concealed washer and dryer, beige worktops and dark wood cabinets.
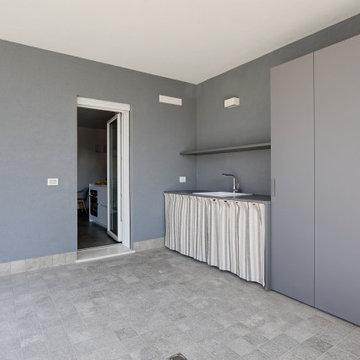
Il grande terrazzo è stato in parte chiuso con vetri asportabili per creare un ampio giardino d'inverno ad uso lavanderia e sfruttabile anche per numerose cene e pranzi domenicali
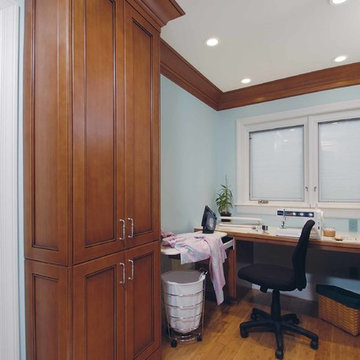
Inspiration for a traditional u-shaped utility room in San Francisco with medium wood cabinets, laminate countertops, blue walls, bamboo flooring and a concealed washer and dryer.
Utility Room with Laminate Countertops and a Concealed Washer and Dryer Ideas and Designs
1