Utility Room with Laminate Countertops and Brown Floors Ideas and Designs
Refine by:
Budget
Sort by:Popular Today
161 - 180 of 406 photos
Item 1 of 3
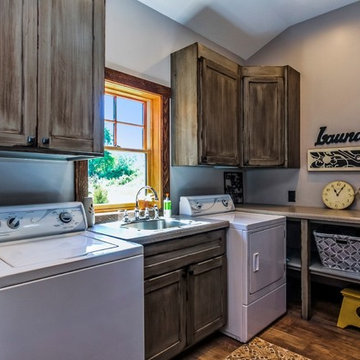
Artisan Craft Homes
This is an example of a large industrial l-shaped separated utility room in Grand Rapids with a built-in sink, recessed-panel cabinets, distressed cabinets, laminate countertops, grey walls, vinyl flooring, a side by side washer and dryer and brown floors.
This is an example of a large industrial l-shaped separated utility room in Grand Rapids with a built-in sink, recessed-panel cabinets, distressed cabinets, laminate countertops, grey walls, vinyl flooring, a side by side washer and dryer and brown floors.
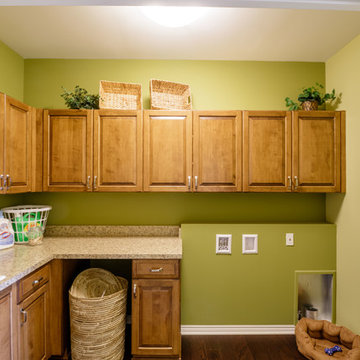
Laundry Room
This is an example of a medium sized traditional l-shaped separated utility room in Detroit with a built-in sink, shaker cabinets, light wood cabinets, laminate countertops, green walls, medium hardwood flooring, a side by side washer and dryer and brown floors.
This is an example of a medium sized traditional l-shaped separated utility room in Detroit with a built-in sink, shaker cabinets, light wood cabinets, laminate countertops, green walls, medium hardwood flooring, a side by side washer and dryer and brown floors.
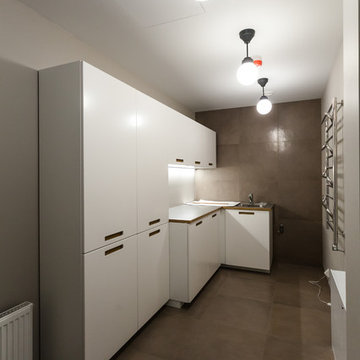
Хозяйственную комнату, не мудрствуя лукаво, мы собрали из кухонной серии Ikea. Правее раковины позже встали стиральная и сушильная машины.
Design ideas for a medium sized contemporary l-shaped utility room in Saint Petersburg with a submerged sink, white cabinets, laminate countertops, beige walls, porcelain flooring, a stacked washer and dryer and brown floors.
Design ideas for a medium sized contemporary l-shaped utility room in Saint Petersburg with a submerged sink, white cabinets, laminate countertops, beige walls, porcelain flooring, a stacked washer and dryer and brown floors.
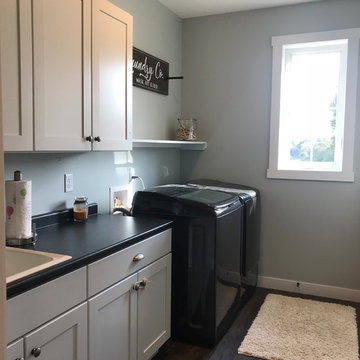
Design ideas for a medium sized rural single-wall separated utility room in Grand Rapids with a built-in sink, shaker cabinets, white cabinets, laminate countertops, grey walls, porcelain flooring, a side by side washer and dryer, brown floors and black worktops.
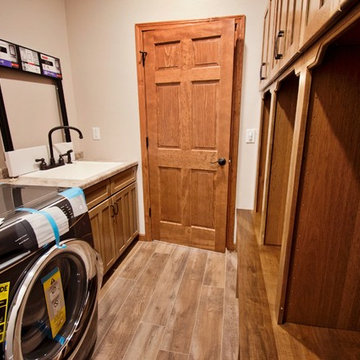
This is every young mother's dream -- an enormous laundry room WITH lots and lots of storage! These individual lockers have us taking note. Just think of all the ways you could organize this room to keep your family constantly organized!
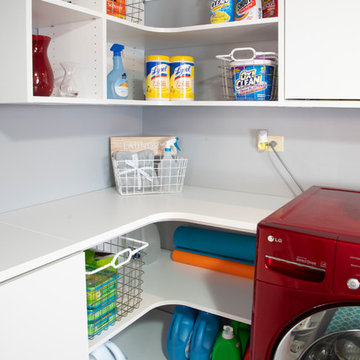
Design by Lisa Côté of Closet Works
Design ideas for a medium sized modern separated utility room in Chicago with flat-panel cabinets, white cabinets, laminate countertops, grey walls, vinyl flooring, an integrated washer and dryer, brown floors and white worktops.
Design ideas for a medium sized modern separated utility room in Chicago with flat-panel cabinets, white cabinets, laminate countertops, grey walls, vinyl flooring, an integrated washer and dryer, brown floors and white worktops.
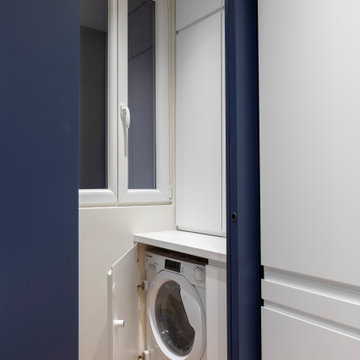
La porte coulissante bleue ouverte laisse apparaitre la continuité de la cuisine, cet espace est dédié à la buanderie d'un coté et donne accès de l'autre à la porte des toilettes
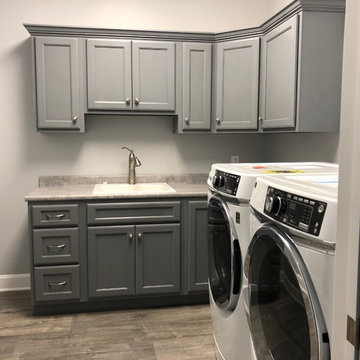
Inspiration for a large classic l-shaped utility room in Other with an utility sink, recessed-panel cabinets, grey cabinets, laminate countertops, grey walls, ceramic flooring, a side by side washer and dryer, brown floors and grey worktops.
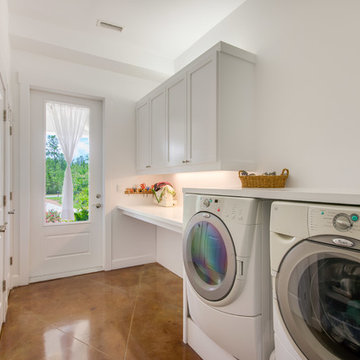
Mark Koper
Medium sized contemporary galley separated utility room in Other with shaker cabinets, white cabinets, laminate countertops, white walls, concrete flooring, a side by side washer and dryer and brown floors.
Medium sized contemporary galley separated utility room in Other with shaker cabinets, white cabinets, laminate countertops, white walls, concrete flooring, a side by side washer and dryer and brown floors.
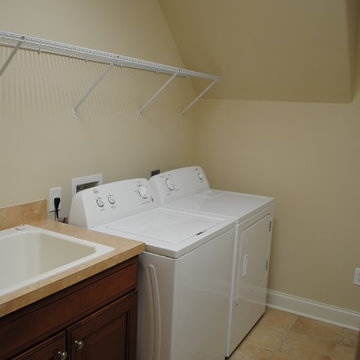
Photo of a medium sized classic single-wall separated utility room in Other with a built-in sink, raised-panel cabinets, dark wood cabinets, laminate countertops, beige walls, travertine flooring, a side by side washer and dryer, brown floors and brown worktops.
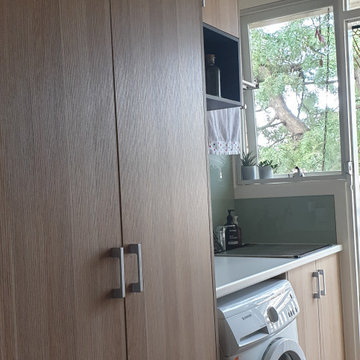
A compact Laundry for a unit
Small contemporary single-wall utility room in Melbourne with a single-bowl sink, flat-panel cabinets, light wood cabinets, laminate countertops, white walls, medium hardwood flooring, brown floors and multicoloured worktops.
Small contemporary single-wall utility room in Melbourne with a single-bowl sink, flat-panel cabinets, light wood cabinets, laminate countertops, white walls, medium hardwood flooring, brown floors and multicoloured worktops.
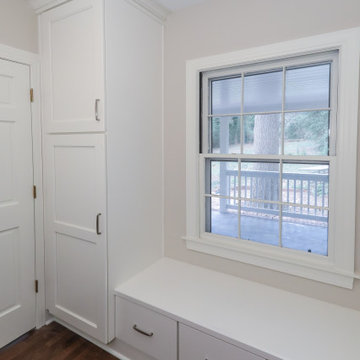
Gainesville Interior Remodeling and Porch Repair. Re-purposing an old Office into a new separate Pantry and Laundry Room.
Medium sized traditional galley separated utility room in Atlanta with recessed-panel cabinets, white cabinets, laminate countertops, beige walls, medium hardwood flooring, a side by side washer and dryer, brown floors and white worktops.
Medium sized traditional galley separated utility room in Atlanta with recessed-panel cabinets, white cabinets, laminate countertops, beige walls, medium hardwood flooring, a side by side washer and dryer, brown floors and white worktops.
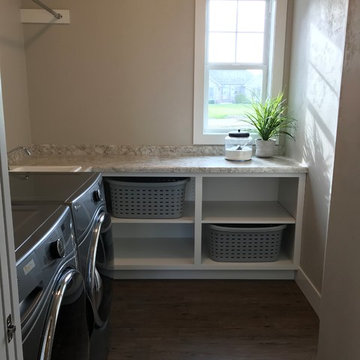
Spacious and practical laundry room features everything you need to keep up with your chores.
Large contemporary l-shaped separated utility room in Other with a built-in sink, open cabinets, white cabinets, laminate countertops, grey walls, vinyl flooring, a side by side washer and dryer, brown floors and grey worktops.
Large contemporary l-shaped separated utility room in Other with a built-in sink, open cabinets, white cabinets, laminate countertops, grey walls, vinyl flooring, a side by side washer and dryer, brown floors and grey worktops.
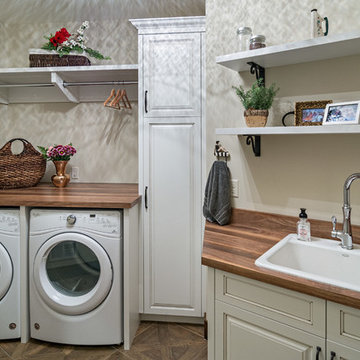
Medium sized mediterranean l-shaped separated utility room in Minneapolis with a built-in sink, raised-panel cabinets, white cabinets, laminate countertops, beige walls, porcelain flooring, a side by side washer and dryer, brown floors and brown worktops.
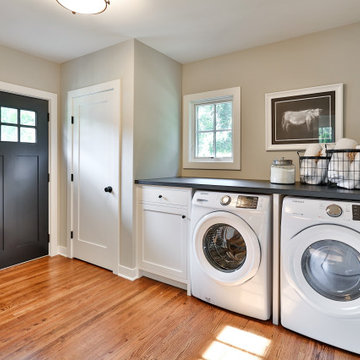
Design ideas for a medium sized traditional single-wall utility room in Minneapolis with white cabinets, laminate countertops, grey walls, medium hardwood flooring, a side by side washer and dryer, brown floors and black worktops.
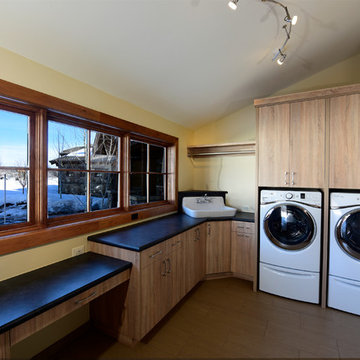
This laundry is made with a textured melamine from Stevens Melamine. It's made to look like old wood, but it's super durable. Photo by Rod Hanna.
This is an example of a medium sized contemporary l-shaped separated utility room in Other with a belfast sink, flat-panel cabinets, beige cabinets, laminate countertops, a side by side washer and dryer and brown floors.
This is an example of a medium sized contemporary l-shaped separated utility room in Other with a belfast sink, flat-panel cabinets, beige cabinets, laminate countertops, a side by side washer and dryer and brown floors.
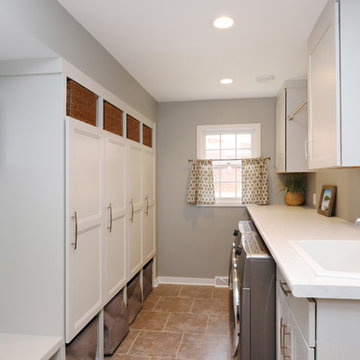
The objective of this home renovation was to make better connections between the family's main living spaces. The focus was on opening the kitchen and creating a combo mudroom/laundry room located off the garage.
A two-toned design features classic white upper cabinets and espresso lowers. Thin mosaic tile is positioned vertically rather than horizontally for a unique and modern touch. Floating shelves highlight a corner nook and provide an area to display special dishware. A peninsula wraps around into the connected dining area.
The new laundry/mudroom combo has four lockers with cubby storage above and below. The laundry area includes a sink and countertop for easy sorting and folding.
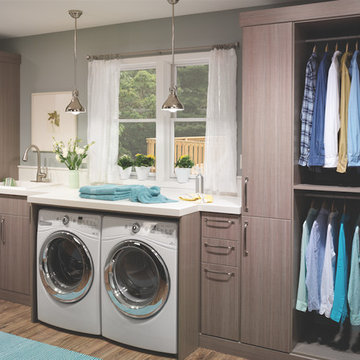
Photo of a medium sized classic single-wall laundry cupboard in Philadelphia with a built-in sink, flat-panel cabinets, brown cabinets, laminate countertops, grey walls, medium hardwood flooring, a side by side washer and dryer and brown floors.
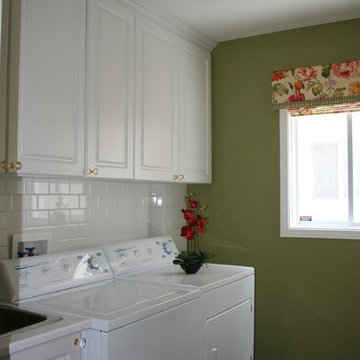
This laundry room got a total makeover, starting with new ceiling height cupboards, white subway tiles behind the washer and dryer for easy cleaning. In addition changed out the existing vinyl flooring to hardwood to match the existing hardwood already on the main floor. New lighting, art work, sink and custom window treatment complete this room.
Photo taken by: Personal Touch Interiors
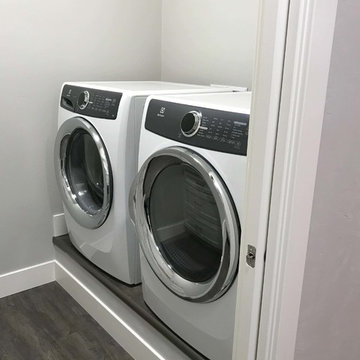
Design ideas for a small single-wall separated utility room in Other with grey walls, vinyl flooring, a side by side washer and dryer, brown floors, shaker cabinets, white cabinets and laminate countertops.
Utility Room with Laminate Countertops and Brown Floors Ideas and Designs
9