Utility Room with Laminate Countertops and Brown Worktops Ideas and Designs
Refine by:
Budget
Sort by:Popular Today
1 - 20 of 167 photos
Item 1 of 3

Contemporary laundry and utility room in Cashmere with Wenge effect worktops. Elevated Miele washing machine and tumble dryer with pull-out shelf below for easy changeover of loads.

This home is full of clean lines, soft whites and grey, & lots of built-in pieces. Large entry area with message center, dual closets, custom bench with hooks and cubbies to keep organized. Living room fireplace with shiplap, custom mantel and cabinets, and white brick.

Interior Design: freudenspiel by Elisabeth Zola;
Fotos: Zolaproduction;
Der Heizungsraum ist groß genug, um daraus auch einen Waschkeller zu machen. Aufgrund der Anordnung wie eine Küchenzeile, bietet der Waschkeller viel Arbeitsfläche. Der vertikale Wäscheständer, der an der Decke montiert ist, nimmt keinen Platz am Boden weg und wird je nach Bedarf hoch oder herunter gefahren.

Timber benchtops warm up the otherwise clean white laundry. The long bench and overhead storage cupboards make a practical working space.
Interior design by C.Jong
Photography by Pixel Poetry

Multiple built-in laundry hampers can be used for sorting dirty laundry and save you time. Photo by Brandon Barré.
Photo of a large contemporary utility room in Toronto with flat-panel cabinets, light wood cabinets, laminate countertops, beige walls and brown worktops.
Photo of a large contemporary utility room in Toronto with flat-panel cabinets, light wood cabinets, laminate countertops, beige walls and brown worktops.

This pretty pink backsplash offers a pop of colour in this hardworking room. With plenty of storage, bench space and hanging space the weekly washing is no longer a chore.

Medium sized classic single-wall separated utility room in Boston with a built-in sink, recessed-panel cabinets, white cabinets, laminate countertops, grey walls, vinyl flooring, a side by side washer and dryer, grey floors and brown worktops.

Utility room through sliding door. Bike storage mounted to 2 walls for daily commute bikes and special bikes. Storage built over pocket doorway to maximise floor space.

Design ideas for a medium sized beach style single-wall separated utility room in Auckland with a built-in sink, flat-panel cabinets, blue cabinets, laminate countertops, pink splashback, porcelain splashback, white walls, porcelain flooring, a side by side washer and dryer, grey floors and brown worktops.
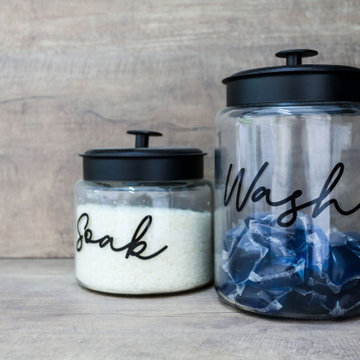
Bench-top and Splash-back are Laminex laminate "Artisan Beamwood" - Chalk Finish.
This laminate finish has a wonderful textured feel and subtle wood grain look while being robust enough for a true work environment.
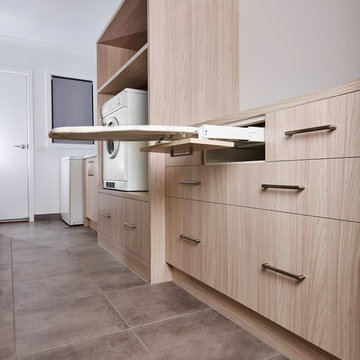
Flair Cabinets
This is an example of a modern galley separated utility room in Other with flat-panel cabinets, light wood cabinets, laminate countertops, white walls, porcelain flooring, grey floors and brown worktops.
This is an example of a modern galley separated utility room in Other with flat-panel cabinets, light wood cabinets, laminate countertops, white walls, porcelain flooring, grey floors and brown worktops.

Alan Jackson - Jackson Studios
Medium sized traditional galley separated utility room in Omaha with a built-in sink, flat-panel cabinets, dark wood cabinets, laminate countertops, blue walls, vinyl flooring, a side by side washer and dryer, brown floors and brown worktops.
Medium sized traditional galley separated utility room in Omaha with a built-in sink, flat-panel cabinets, dark wood cabinets, laminate countertops, blue walls, vinyl flooring, a side by side washer and dryer, brown floors and brown worktops.
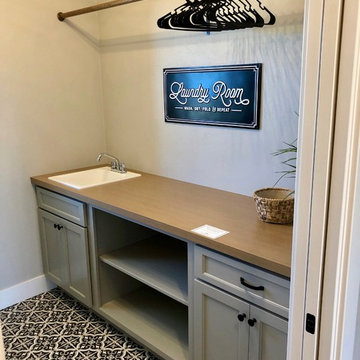
The laundry room features a long hang bar, drop in sink, built in cabinets, and a raised pedastal that is tiled with a unique patterned tile.
This is an example of a medium sized farmhouse galley separated utility room in Other with a built-in sink, shaker cabinets, grey cabinets, laminate countertops, grey walls, ceramic flooring, multi-coloured floors and brown worktops.
This is an example of a medium sized farmhouse galley separated utility room in Other with a built-in sink, shaker cabinets, grey cabinets, laminate countertops, grey walls, ceramic flooring, multi-coloured floors and brown worktops.
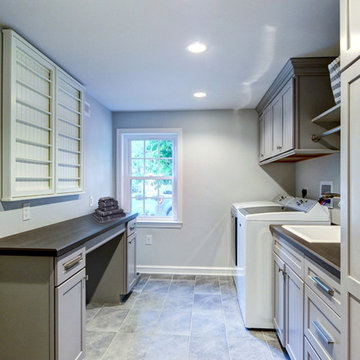
The new laundry room features multiple hanging and drying racks, and plenty of storage. The flooring is a Porcelain Tile in English Grey
Classic utility room in Philadelphia with an utility sink, recessed-panel cabinets, grey cabinets, laminate countertops, grey walls, porcelain flooring, a side by side washer and dryer, grey floors and brown worktops.
Classic utility room in Philadelphia with an utility sink, recessed-panel cabinets, grey cabinets, laminate countertops, grey walls, porcelain flooring, a side by side washer and dryer, grey floors and brown worktops.
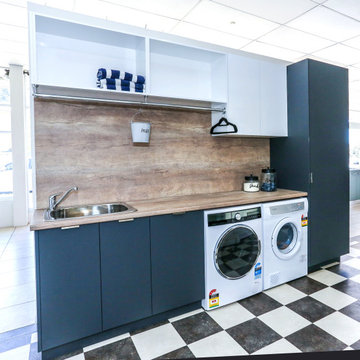
Upper cabinetry "Absolute White"; Lower cabinets, Laminex Lamiwood "Terril", Absolute Matte finish. This finish is fingerprint resistant.
Cabinet handles: Artia Jay Handle.
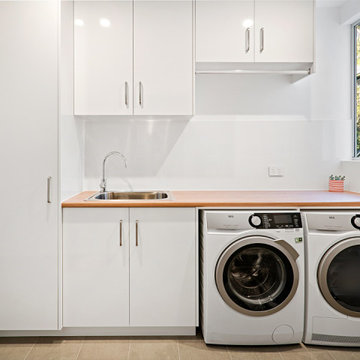
Small modern single-wall separated utility room in Brisbane with a single-bowl sink, flat-panel cabinets, white cabinets, laminate countertops, white walls, porcelain flooring, a side by side washer and dryer, grey floors and brown worktops.
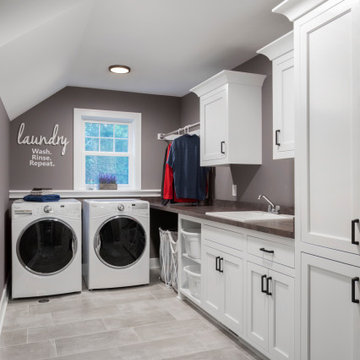
Second floor laundry room with white painted inset shaker style cabinetry with cove crown. Satco flush light fixture and Blackrock cabinet hardware coordinate with the Sherwin Williams #6004 Mink accent wall. Gray 12" x 24" tile floor set at 1/3 design.
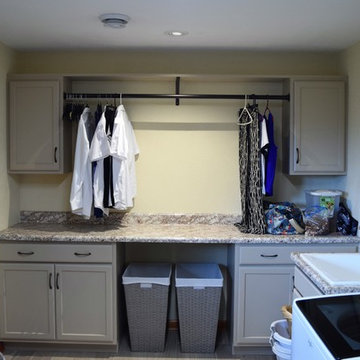
Darrell Kauric
Large classic l-shaped separated utility room in Other with a single-bowl sink, recessed-panel cabinets, grey cabinets, laminate countertops, beige walls, porcelain flooring, a side by side washer and dryer, brown floors and brown worktops.
Large classic l-shaped separated utility room in Other with a single-bowl sink, recessed-panel cabinets, grey cabinets, laminate countertops, beige walls, porcelain flooring, a side by side washer and dryer, brown floors and brown worktops.
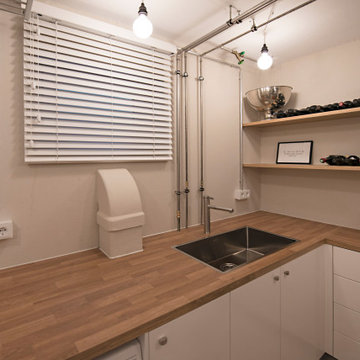
Interior Design: freudenspiel by Elisabeth Zola;
Fotos: Zolaproduction;
Der Heizungsraum ist groß genug, um daraus auch einen Waschkeller zu machen. Aufgrund der Anordnung wie eine Küchenzeile, bietet der Waschkeller viel Arbeitsfläche. Der vertikale Wäscheständer, der an der Decke montiert ist, nimmt keinen Platz am Boden weg und wird je nach Bedarf hoch oder herunter gefahren.
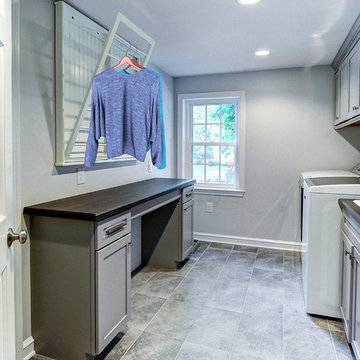
The new laundry room features multiple hanging and drying racks, and plenty of storage. The flooring is a Porcelain Tile in English Grey
Photo of a traditional utility room in Philadelphia with an utility sink, recessed-panel cabinets, grey cabinets, laminate countertops, grey walls, porcelain flooring, a side by side washer and dryer, grey floors and brown worktops.
Photo of a traditional utility room in Philadelphia with an utility sink, recessed-panel cabinets, grey cabinets, laminate countertops, grey walls, porcelain flooring, a side by side washer and dryer, grey floors and brown worktops.
Utility Room with Laminate Countertops and Brown Worktops Ideas and Designs
1