Utility Room with Laminate Countertops and Green Walls Ideas and Designs
Refine by:
Budget
Sort by:Popular Today
121 - 140 of 148 photos
Item 1 of 3
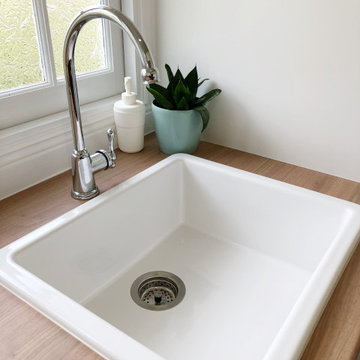
This is an example of a medium sized traditional galley separated utility room in Other with a belfast sink, shaker cabinets, white cabinets, laminate countertops, green walls, ceramic flooring, a stacked washer and dryer, grey floors and brown worktops.
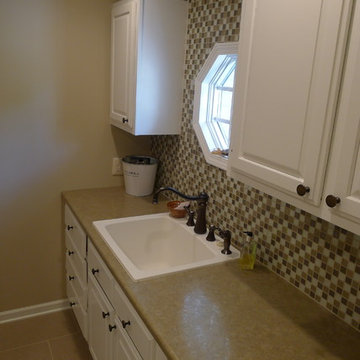
This laundry was part of a full first floor remodel. You can see the before picture of this space and see that the room is slightly split, as we added a powder room that is entered from the garage as it used from the outdoor pool area. We re-used some of the original kitchen cabinetry and had them painted. New lighting, mosaic tile, porcelain floor and plenty of storage give a new life to this space.
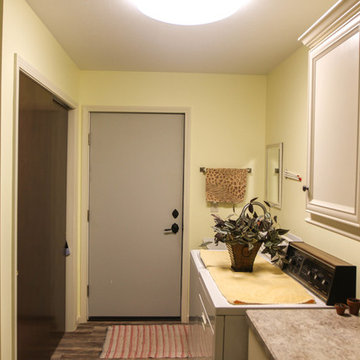
Located in Orchard Housing Development,
Designed and Constructed by John Mast Construction, Photos by Wesley Mast
Medium sized classic u-shaped utility room in Other with an utility sink, recessed-panel cabinets, white cabinets, laminate countertops, green walls, laminate floors, a side by side washer and dryer and brown floors.
Medium sized classic u-shaped utility room in Other with an utility sink, recessed-panel cabinets, white cabinets, laminate countertops, green walls, laminate floors, a side by side washer and dryer and brown floors.

This is an example of a small traditional galley utility room in Other with shaker cabinets, medium wood cabinets, laminate countertops, green walls, porcelain flooring, a side by side washer and dryer, beige floors and beige worktops.
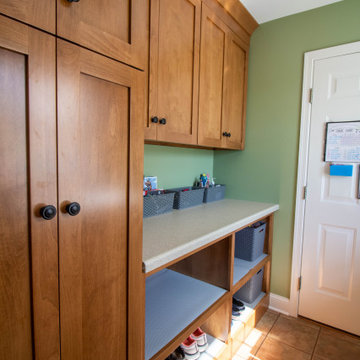
Photo of a small traditional galley utility room in Other with shaker cabinets, medium wood cabinets, laminate countertops, green walls, porcelain flooring, a side by side washer and dryer, beige floors and beige worktops.
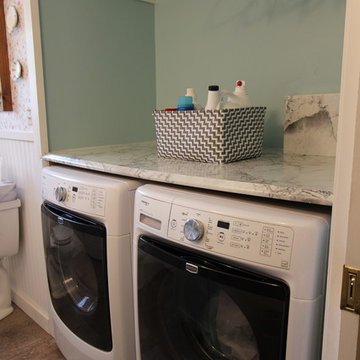
In this bathroom, the customer wanted to incorporate the laundry room into the space. We removed the existing tub and installed the washer and dryer area. We installed a Medallion Silverline White Icing Painted Lancaster Doors with feet Vanity with Bianca Luna Laminate countertops. The same countertop was used above the washer/dryer for a laundry folding station. Beaded Wall Panels were installed on the walls and Nafco Luxuary Vinyl Tile (Modern Slate with Grout Joint) was used for the flooring.
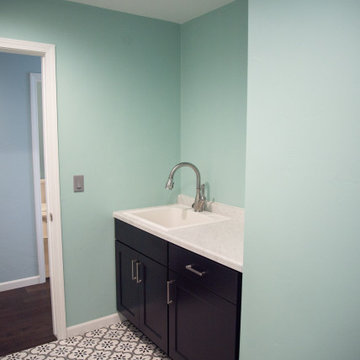
With the sea glass green walls and intricate tile flooring, you almost want to do laundry in this room!
Photo of a large modern separated utility room in Other with a built-in sink, flat-panel cabinets, black cabinets, laminate countertops, green walls, ceramic flooring, a side by side washer and dryer, multi-coloured floors and white worktops.
Photo of a large modern separated utility room in Other with a built-in sink, flat-panel cabinets, black cabinets, laminate countertops, green walls, ceramic flooring, a side by side washer and dryer, multi-coloured floors and white worktops.
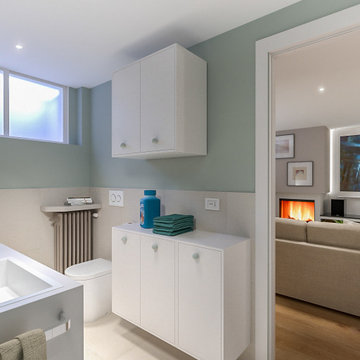
Lidesign
Small scandi single-wall utility room in Milan with a built-in sink, flat-panel cabinets, white cabinets, laminate countertops, beige splashback, porcelain splashback, green walls, porcelain flooring, a side by side washer and dryer, beige floors, white worktops and a drop ceiling.
Small scandi single-wall utility room in Milan with a built-in sink, flat-panel cabinets, white cabinets, laminate countertops, beige splashback, porcelain splashback, green walls, porcelain flooring, a side by side washer and dryer, beige floors, white worktops and a drop ceiling.
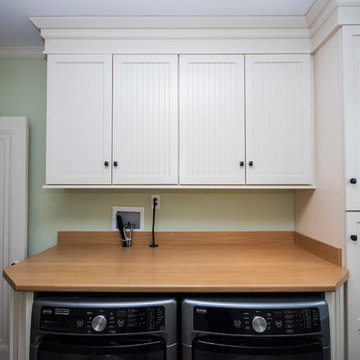
Inspiration for a medium sized traditional galley utility room in Providence with beaded cabinets, white cabinets, laminate countertops, green walls, vinyl flooring, a side by side washer and dryer and brown floors.
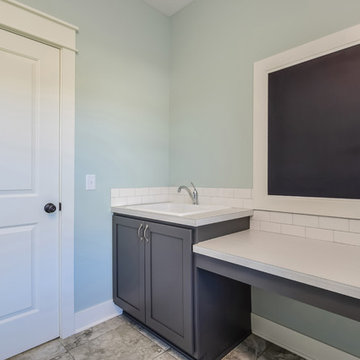
Laundry Room
Inspiration for a medium sized traditional u-shaped separated utility room in Grand Rapids with an utility sink, open cabinets, grey cabinets, laminate countertops, green walls, porcelain flooring, a side by side washer and dryer and grey floors.
Inspiration for a medium sized traditional u-shaped separated utility room in Grand Rapids with an utility sink, open cabinets, grey cabinets, laminate countertops, green walls, porcelain flooring, a side by side washer and dryer and grey floors.
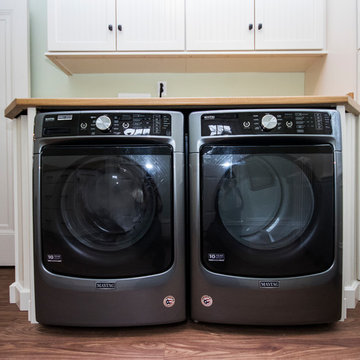
This is an example of a medium sized classic galley utility room in Providence with beaded cabinets, white cabinets, laminate countertops, green walls, vinyl flooring, a side by side washer and dryer and brown floors.
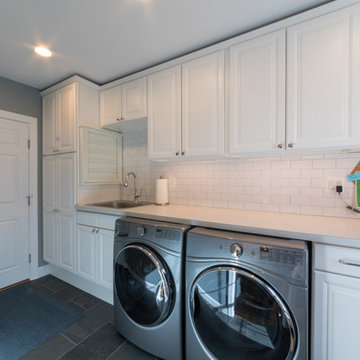
This is an example of a medium sized classic single-wall separated utility room in DC Metro with a submerged sink, raised-panel cabinets, white cabinets, laminate countertops, green walls, ceramic flooring, a side by side washer and dryer and black floors.
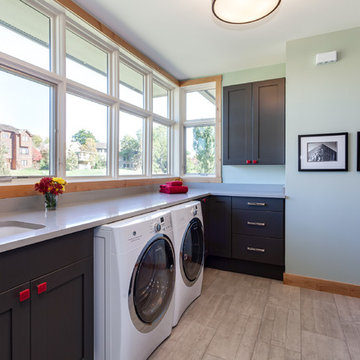
Laundry Room with tons of extra storage and state of the art appliances. Designed by Mike & Jacque at JM Kitchen & Bath Denver / Castle Rock Colorado
Design ideas for a large contemporary utility room in Denver with shaker cabinets, grey cabinets, laminate countertops, green walls, ceramic flooring, a side by side washer and dryer, grey worktops and a submerged sink.
Design ideas for a large contemporary utility room in Denver with shaker cabinets, grey cabinets, laminate countertops, green walls, ceramic flooring, a side by side washer and dryer, grey worktops and a submerged sink.
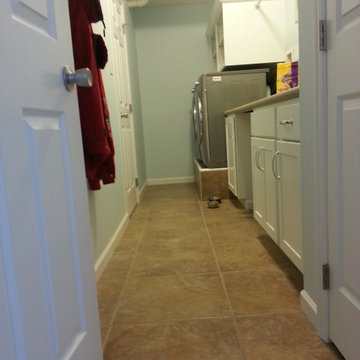
This growing family wanted a logical design for their multi use laundry room. Both adults are tall, so the laundry pair is raised on a tiled pedestal. There is a drain in the pedestal with a sloped floor in the event of a leak. The cats eat in the laundry room, so there is room for their bowls. The litter box is hidden under the counter, and the cabinet right of the laundry is storage for food, litter, etc. Open cabinets above the washer and dryer provide storage for laundry products. A rod allows for hanging clean laundry, and a closet provides storage for the vaccuum and other cleaning products.
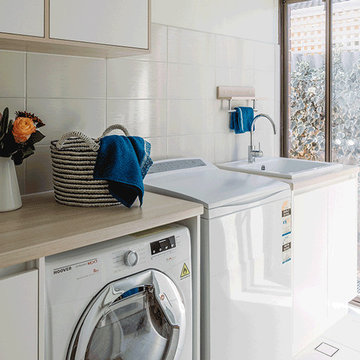
Pam and Brian's laundry (1/3) The Brief - to create a more user friendly space, increase storage and upgrade the finishes.
Inspiration for a medium sized contemporary l-shaped separated utility room in Perth with a submerged sink, flat-panel cabinets, white cabinets, laminate countertops, green walls, ceramic flooring, a stacked washer and dryer and white floors.
Inspiration for a medium sized contemporary l-shaped separated utility room in Perth with a submerged sink, flat-panel cabinets, white cabinets, laminate countertops, green walls, ceramic flooring, a stacked washer and dryer and white floors.
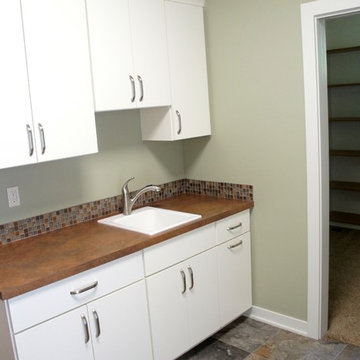
Janie Barber
Design ideas for a medium sized traditional galley utility room in Other with a built-in sink, flat-panel cabinets, white cabinets, laminate countertops, green walls, porcelain flooring and a side by side washer and dryer.
Design ideas for a medium sized traditional galley utility room in Other with a built-in sink, flat-panel cabinets, white cabinets, laminate countertops, green walls, porcelain flooring and a side by side washer and dryer.
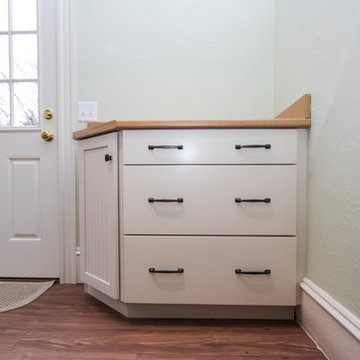
Design ideas for a medium sized classic galley utility room in Providence with beaded cabinets, white cabinets, laminate countertops, green walls, vinyl flooring, a side by side washer and dryer and brown floors.
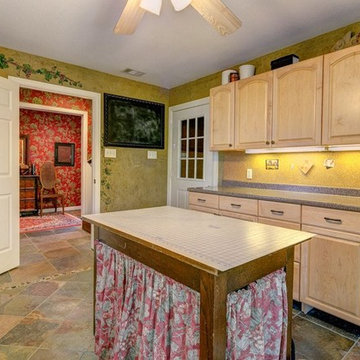
Design ideas for a large classic galley utility room in Dallas with a double-bowl sink, raised-panel cabinets, light wood cabinets, laminate countertops, green walls, slate flooring and a side by side washer and dryer.
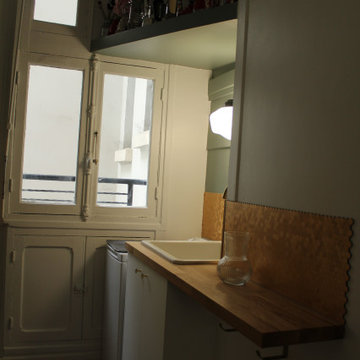
Renovation d' une micro cuisine tout en conservant les éléments anciens comme les carreaux de ciment au sol, une étagère mural en biseau ou le frigo intégré,
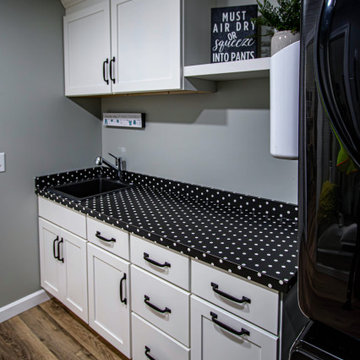
In this laundry room, Medallion Lancaster cabinets in White Icing Classic finish accented with Amerock Highland Ridge in Dark Oiled Bronze hardware were installed. The countertop is Wilsonart Night Spot laminate. The flooring is Mannington AduraMax Napa vinyl plank flooring in Dry Cork color.
Utility Room with Laminate Countertops and Green Walls Ideas and Designs
7