Utility Room with Laminate Countertops and Grey Floors Ideas and Designs
Refine by:
Budget
Sort by:Popular Today
101 - 120 of 596 photos
Item 1 of 3
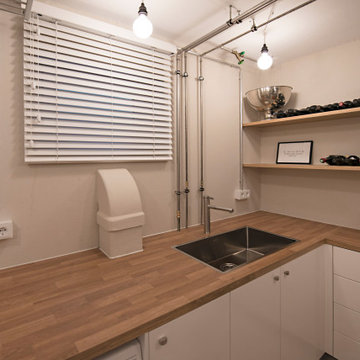
Interior Design: freudenspiel by Elisabeth Zola;
Fotos: Zolaproduction;
Der Heizungsraum ist groß genug, um daraus auch einen Waschkeller zu machen. Aufgrund der Anordnung wie eine Küchenzeile, bietet der Waschkeller viel Arbeitsfläche. Der vertikale Wäscheständer, der an der Decke montiert ist, nimmt keinen Platz am Boden weg und wird je nach Bedarf hoch oder herunter gefahren.
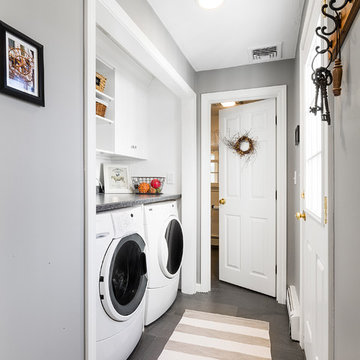
Ashland kitchen/laundry renovation
Medium sized classic single-wall laundry cupboard in Boston with a belfast sink, shaker cabinets, white cabinets, laminate countertops, white walls, porcelain flooring, a side by side washer and dryer and grey floors.
Medium sized classic single-wall laundry cupboard in Boston with a belfast sink, shaker cabinets, white cabinets, laminate countertops, white walls, porcelain flooring, a side by side washer and dryer and grey floors.
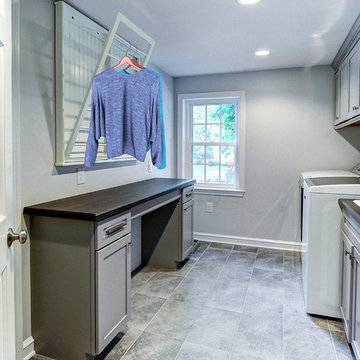
The new laundry room features multiple hanging and drying racks, and plenty of storage. The flooring is a Porcelain Tile in English Grey
Photo of a traditional utility room in Philadelphia with an utility sink, recessed-panel cabinets, grey cabinets, laminate countertops, grey walls, porcelain flooring, a side by side washer and dryer, grey floors and brown worktops.
Photo of a traditional utility room in Philadelphia with an utility sink, recessed-panel cabinets, grey cabinets, laminate countertops, grey walls, porcelain flooring, a side by side washer and dryer, grey floors and brown worktops.
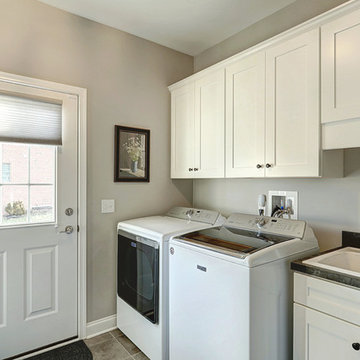
Design ideas for a medium sized traditional single-wall separated utility room in Other with a built-in sink, recessed-panel cabinets, white cabinets, laminate countertops, grey walls, porcelain flooring, a side by side washer and dryer and grey floors.

foto di Denis Zaghi - progetto pbda - piccola bottega di architettura
Inspiration for a medium sized contemporary single-wall utility room in Bologna with a built-in sink, flat-panel cabinets, white cabinets, laminate countertops, white walls, porcelain flooring, a side by side washer and dryer, grey floors and grey worktops.
Inspiration for a medium sized contemporary single-wall utility room in Bologna with a built-in sink, flat-panel cabinets, white cabinets, laminate countertops, white walls, porcelain flooring, a side by side washer and dryer, grey floors and grey worktops.
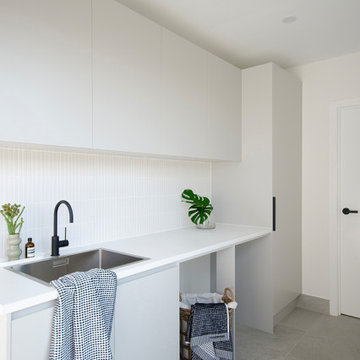
Kambah Dual Occupancy - House 1, Laundry.
Pale grey joinery paired with a white benchtop, white mosaic kit kat tiles and black fixtures.
Interior design and styling by Studio Black Interiors
Build by REP Building
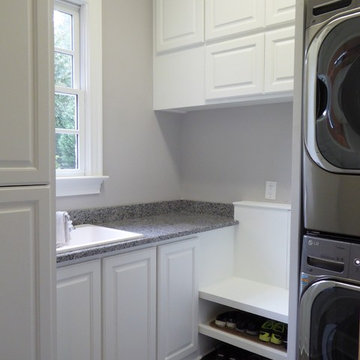
Helen Norona
This is an example of a small traditional l-shaped separated utility room in Raleigh with an utility sink, white cabinets, laminate countertops, grey walls, porcelain flooring, a stacked washer and dryer, raised-panel cabinets and grey floors.
This is an example of a small traditional l-shaped separated utility room in Raleigh with an utility sink, white cabinets, laminate countertops, grey walls, porcelain flooring, a stacked washer and dryer, raised-panel cabinets and grey floors.

Simple laundry room with storage and functionality
Design ideas for a small traditional single-wall separated utility room in Seattle with an utility sink, shaker cabinets, medium wood cabinets, laminate countertops, beige walls, concrete flooring, a side by side washer and dryer, grey floors and grey worktops.
Design ideas for a small traditional single-wall separated utility room in Seattle with an utility sink, shaker cabinets, medium wood cabinets, laminate countertops, beige walls, concrete flooring, a side by side washer and dryer, grey floors and grey worktops.
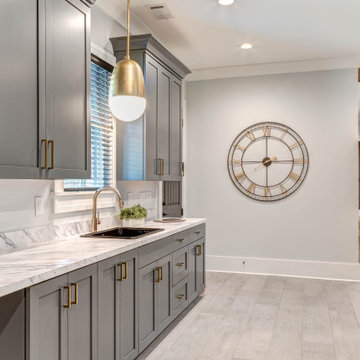
Design ideas for an expansive traditional galley utility room in Atlanta with a built-in sink, shaker cabinets, grey cabinets, laminate countertops, grey walls, porcelain flooring, a side by side washer and dryer, grey floors and white worktops.
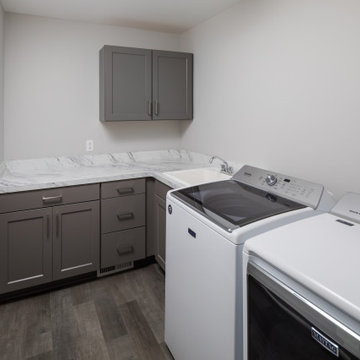
Photo of a medium sized traditional l-shaped separated utility room in Grand Rapids with a built-in sink, recessed-panel cabinets, grey cabinets, laminate countertops, grey walls, laminate floors, a side by side washer and dryer, grey floors and multicoloured worktops.
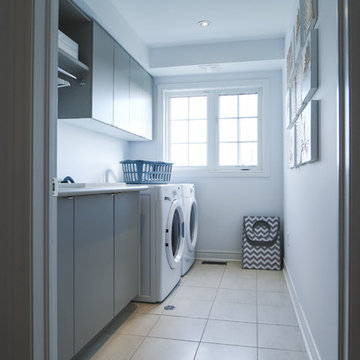
Small scandi galley separated utility room in Toronto with a built-in sink, flat-panel cabinets, grey cabinets, laminate countertops, white walls, porcelain flooring, a side by side washer and dryer, grey floors and grey worktops.

Tall cabinets provide a place for laundry baskets while abet laminate cabinetry gives ample storage for other household goods
Medium sized contemporary separated utility room in Edmonton with a double-bowl sink, flat-panel cabinets, grey cabinets, laminate countertops, grey walls, medium hardwood flooring, a side by side washer and dryer, grey floors and yellow worktops.
Medium sized contemporary separated utility room in Edmonton with a double-bowl sink, flat-panel cabinets, grey cabinets, laminate countertops, grey walls, medium hardwood flooring, a side by side washer and dryer, grey floors and yellow worktops.
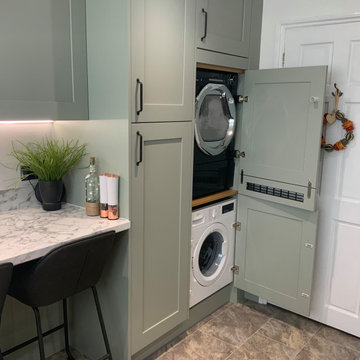
Our customer wanted integrated appliances, but also wanted the washing machine and tumble dryer hidden away, so we stacked them in a larder unit out of the way behind the door.
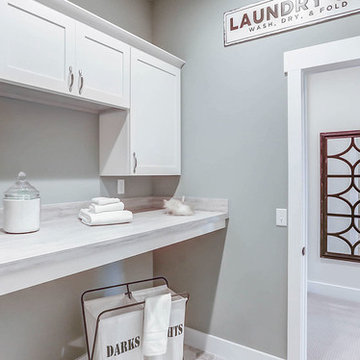
This grand 2-story home with first-floor owner’s suite includes a 3-car garage with spacious mudroom entry complete with built-in lockers. A stamped concrete walkway leads to the inviting front porch. Double doors open to the foyer with beautiful hardwood flooring that flows throughout the main living areas on the 1st floor. Sophisticated details throughout the home include lofty 10’ ceilings on the first floor and farmhouse door and window trim and baseboard. To the front of the home is the formal dining room featuring craftsman style wainscoting with chair rail and elegant tray ceiling. Decorative wooden beams adorn the ceiling in the kitchen, sitting area, and the breakfast area. The well-appointed kitchen features stainless steel appliances, attractive cabinetry with decorative crown molding, Hanstone countertops with tile backsplash, and an island with Cambria countertop. The breakfast area provides access to the spacious covered patio. A see-thru, stone surround fireplace connects the breakfast area and the airy living room. The owner’s suite, tucked to the back of the home, features a tray ceiling, stylish shiplap accent wall, and an expansive closet with custom shelving. The owner’s bathroom with cathedral ceiling includes a freestanding tub and custom tile shower. Additional rooms include a study with cathedral ceiling and rustic barn wood accent wall and a convenient bonus room for additional flexible living space. The 2nd floor boasts 3 additional bedrooms, 2 full bathrooms, and a loft that overlooks the living room.

This home is full of clean lines, soft whites and grey, & lots of built-in pieces. Large entry area with message center, dual closets, custom bench with hooks and cubbies to keep organized. Living room fireplace with shiplap, custom mantel and cabinets, and white brick.
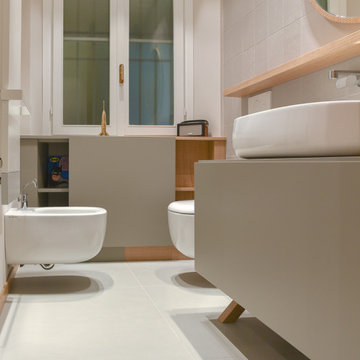
Piccolo bagno lavanderia con arredamento realizzato su misura
Design ideas for a small contemporary utility room in Milan with light wood cabinets, laminate countertops, white walls, porcelain flooring, a concealed washer and dryer, grey floors and grey worktops.
Design ideas for a small contemporary utility room in Milan with light wood cabinets, laminate countertops, white walls, porcelain flooring, a concealed washer and dryer, grey floors and grey worktops.
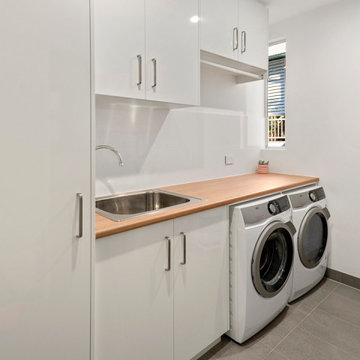
Design ideas for a small modern single-wall separated utility room in Brisbane with a single-bowl sink, flat-panel cabinets, white cabinets, laminate countertops, white walls, porcelain flooring, a side by side washer and dryer, grey floors and brown worktops.
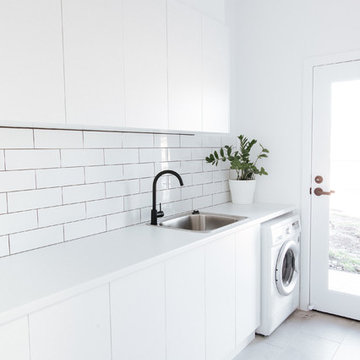
The Evoke Company
Photo of a medium sized contemporary single-wall separated utility room in Wollongong with a built-in sink, flat-panel cabinets, white cabinets, laminate countertops, white walls, grey floors, white worktops and laminate floors.
Photo of a medium sized contemporary single-wall separated utility room in Wollongong with a built-in sink, flat-panel cabinets, white cabinets, laminate countertops, white walls, grey floors, white worktops and laminate floors.
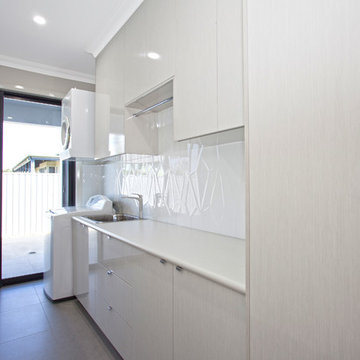
Photo of a medium sized modern single-wall separated utility room in Other with a single-bowl sink, laminate countertops, white walls, flat-panel cabinets, white cabinets, white splashback, glass sheet splashback, ceramic flooring, a stacked washer and dryer, grey floors and white worktops.
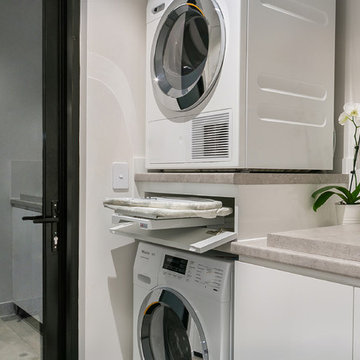
Modern single-wall separated utility room in Perth with a submerged sink, beaded cabinets, white cabinets, laminate countertops, white walls, marble flooring, a stacked washer and dryer, grey floors and grey worktops.
Utility Room with Laminate Countertops and Grey Floors Ideas and Designs
6