Utility Room with Laminate Countertops and Grey Walls Ideas and Designs
Refine by:
Budget
Sort by:Popular Today
141 - 160 of 817 photos
Item 1 of 3
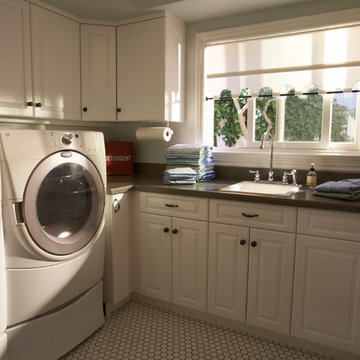
This is an example of a medium sized traditional l-shaped separated utility room in San Francisco with a built-in sink, raised-panel cabinets, white cabinets, ceramic flooring, a side by side washer and dryer, laminate countertops and grey walls.
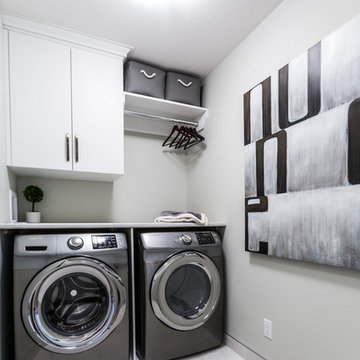
Photo of a small contemporary single-wall separated utility room in Other with flat-panel cabinets, white cabinets, laminate countertops, grey walls, porcelain flooring and a side by side washer and dryer.
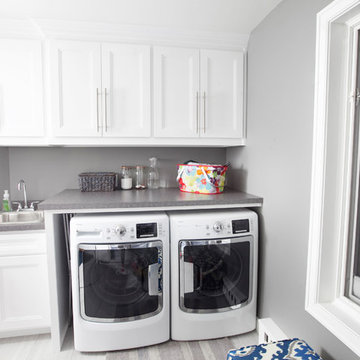
Modern utility room in Other with recessed-panel cabinets, white cabinets, laminate countertops, grey walls, a built-in sink and a side by side washer and dryer.
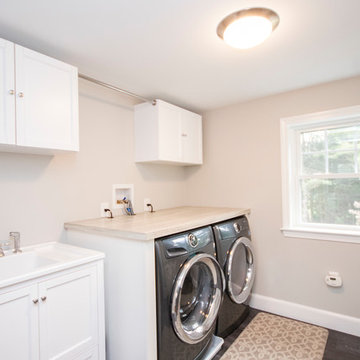
This is an example of a medium sized traditional single-wall separated utility room in Boston with a built-in sink, recessed-panel cabinets, white cabinets, laminate countertops, grey walls, vinyl flooring, a side by side washer and dryer, grey floors and brown worktops.
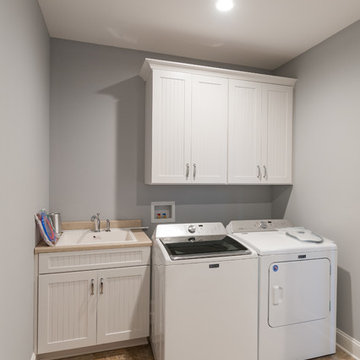
Small classic single-wall separated utility room in Richmond with a built-in sink, recessed-panel cabinets, white cabinets, laminate countertops, grey walls, ceramic flooring, a side by side washer and dryer and multi-coloured floors.
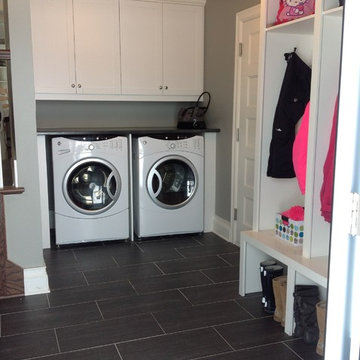
This mudroom entry has access from the side of the house, as well as from the garage, and also contains the laundry room, which is very practical for this family when the kids come in from swim lessons or from playing in the snow, the laundry is right there, so wet things can go right in the dryer!
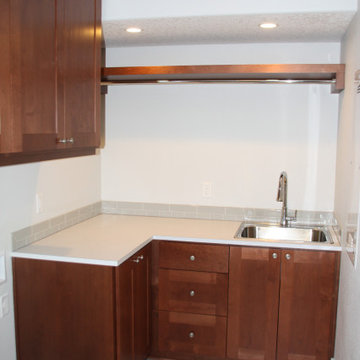
During the construction of the basement, the client requested a full size laundry room and taking over a small portion of the storage area achieved the result. This area includes a sink, closet, plenty of hanging space and room for side-by-side full size washer and dryer.

Design by Lisa Côté of Closet Works
Design ideas for a medium sized modern separated utility room in Chicago with flat-panel cabinets, white cabinets, laminate countertops, grey walls, vinyl flooring, an integrated washer and dryer, brown floors and white worktops.
Design ideas for a medium sized modern separated utility room in Chicago with flat-panel cabinets, white cabinets, laminate countertops, grey walls, vinyl flooring, an integrated washer and dryer, brown floors and white worktops.
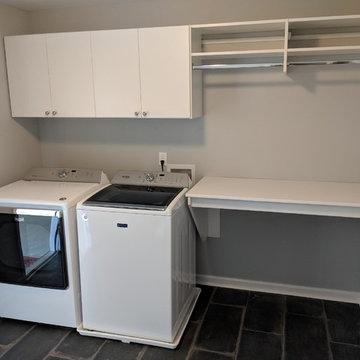
Design ideas for a medium sized contemporary single-wall separated utility room in Birmingham with flat-panel cabinets, white cabinets, laminate countertops, grey walls, a side by side washer and dryer and white worktops.
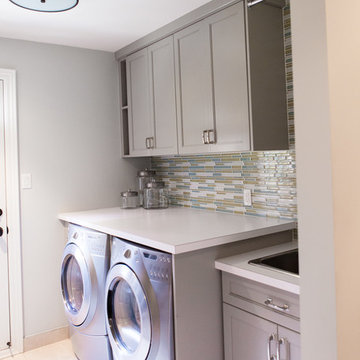
Meghan Liddle Photography
Small classic galley utility room in Toronto with an utility sink, shaker cabinets, grey cabinets, laminate countertops, grey walls, ceramic flooring and a side by side washer and dryer.
Small classic galley utility room in Toronto with an utility sink, shaker cabinets, grey cabinets, laminate countertops, grey walls, ceramic flooring and a side by side washer and dryer.
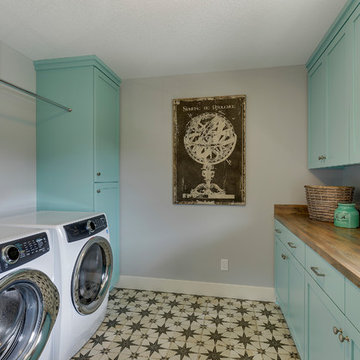
Funky laundry room with teal cabinets, floating shelves, start floor tile, and laminate "wood" countertop.
Inspiration for a medium sized farmhouse galley utility room in Minneapolis with a built-in sink, shaker cabinets, turquoise cabinets, laminate countertops, grey walls, ceramic flooring, a side by side washer and dryer, multi-coloured floors and brown worktops.
Inspiration for a medium sized farmhouse galley utility room in Minneapolis with a built-in sink, shaker cabinets, turquoise cabinets, laminate countertops, grey walls, ceramic flooring, a side by side washer and dryer, multi-coloured floors and brown worktops.
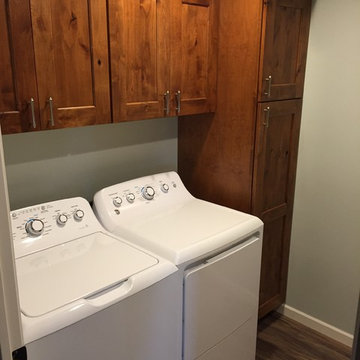
Woodland Cabinetry Portland Plus- Rustic Alder- Sienna stain
Design ideas for a medium sized classic galley separated utility room in Other with flat-panel cabinets, brown cabinets, laminate countertops, grey walls, medium hardwood flooring, a side by side washer and dryer and brown floors.
Design ideas for a medium sized classic galley separated utility room in Other with flat-panel cabinets, brown cabinets, laminate countertops, grey walls, medium hardwood flooring, a side by side washer and dryer and brown floors.
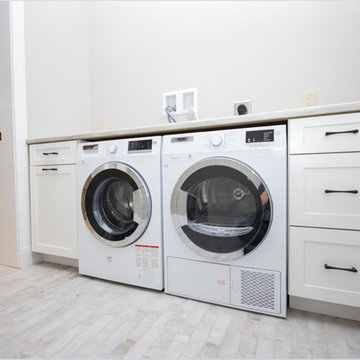
This is an example of a small rustic single-wall utility room in Providence with shaker cabinets, white cabinets, laminate countertops, grey walls, porcelain flooring, a side by side washer and dryer and beige floors.
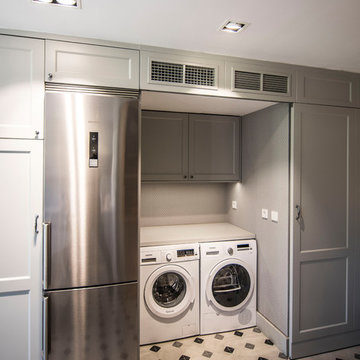
ÁVILA ARQUITECTOS
This is an example of a small traditional single-wall laundry cupboard in Other with raised-panel cabinets, grey cabinets, laminate countertops, grey walls, concrete flooring, a concealed washer and dryer and grey floors.
This is an example of a small traditional single-wall laundry cupboard in Other with raised-panel cabinets, grey cabinets, laminate countertops, grey walls, concrete flooring, a concealed washer and dryer and grey floors.
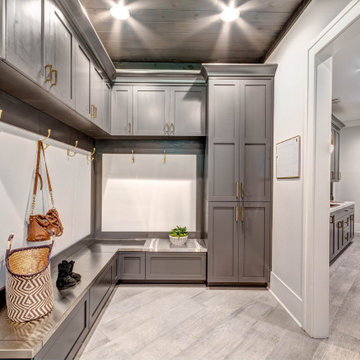
This is an example of an expansive classic galley utility room in Atlanta with a built-in sink, shaker cabinets, grey cabinets, laminate countertops, grey walls, porcelain flooring, a side by side washer and dryer, grey floors, white worktops and a wood ceiling.
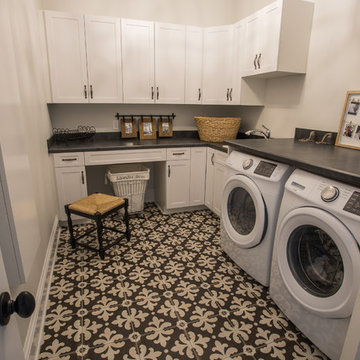
Most adorable laundry room ever in this custom home by Bennett Construction Services in Ocala, FL
This is an example of a large country l-shaped separated utility room in Orlando with recessed-panel cabinets, white cabinets, laminate countertops, grey walls, porcelain flooring, a side by side washer and dryer and a built-in sink.
This is an example of a large country l-shaped separated utility room in Orlando with recessed-panel cabinets, white cabinets, laminate countertops, grey walls, porcelain flooring, a side by side washer and dryer and a built-in sink.
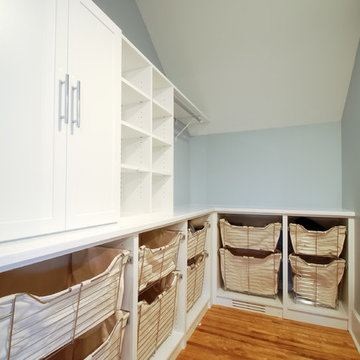
Design ideas for a medium sized contemporary l-shaped separated utility room in Minneapolis with shaker cabinets, white cabinets, laminate countertops, grey walls and light hardwood flooring.
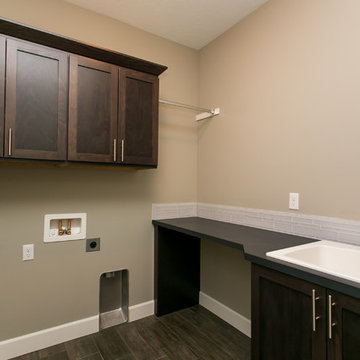
This is an example of a small traditional l-shaped separated utility room in Seattle with a built-in sink, shaker cabinets, dark wood cabinets, laminate countertops, grey walls, dark hardwood flooring and a side by side washer and dryer.
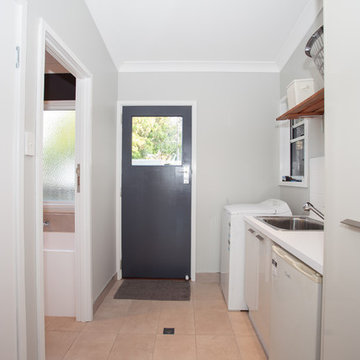
Kath Heke Photography
Photo of a small classic single-wall separated utility room in Other with a built-in sink, laminate countertops, grey walls, white cabinets, flat-panel cabinets, white splashback, metro tiled splashback, ceramic flooring, beige floors and white worktops.
Photo of a small classic single-wall separated utility room in Other with a built-in sink, laminate countertops, grey walls, white cabinets, flat-panel cabinets, white splashback, metro tiled splashback, ceramic flooring, beige floors and white worktops.
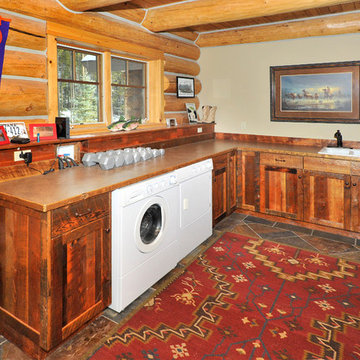
Bob Parish
Inspiration for a large rustic l-shaped utility room in Other with a double-bowl sink, shaker cabinets, laminate countertops, slate flooring, a side by side washer and dryer, dark wood cabinets and grey walls.
Inspiration for a large rustic l-shaped utility room in Other with a double-bowl sink, shaker cabinets, laminate countertops, slate flooring, a side by side washer and dryer, dark wood cabinets and grey walls.
Utility Room with Laminate Countertops and Grey Walls Ideas and Designs
8