Utility Room with Laminate Countertops and Laminate Floors Ideas and Designs
Refine by:
Budget
Sort by:Popular Today
21 - 40 of 120 photos
Item 1 of 3
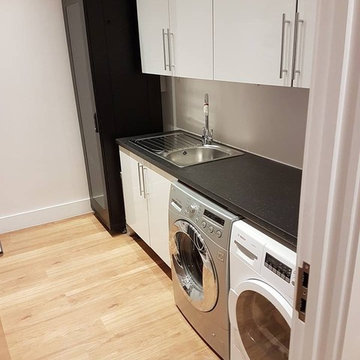
Modern utility room in a renovation in North London
Photo of a medium sized modern single-wall utility room in London with a built-in sink, laminate countertops, beige walls, laminate floors, a side by side washer and dryer and brown floors.
Photo of a medium sized modern single-wall utility room in London with a built-in sink, laminate countertops, beige walls, laminate floors, a side by side washer and dryer and brown floors.
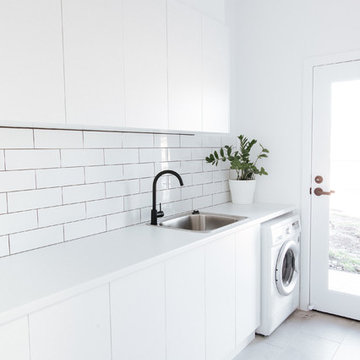
The Evoke Company
Photo of a medium sized contemporary single-wall separated utility room in Wollongong with a built-in sink, flat-panel cabinets, white cabinets, laminate countertops, white walls, grey floors, white worktops and laminate floors.
Photo of a medium sized contemporary single-wall separated utility room in Wollongong with a built-in sink, flat-panel cabinets, white cabinets, laminate countertops, white walls, grey floors, white worktops and laminate floors.

This house was in need of some serious attention. It was completely gutted down to the framing. The stairway was moved into an area that made more since and a laundry/mudroom and half bath were added. Nothing was untouched.
This laundry room is complete with front load washer and dryer, folding counter above, broom cabinet, and upper cabinets to ceiling to maximize storage.
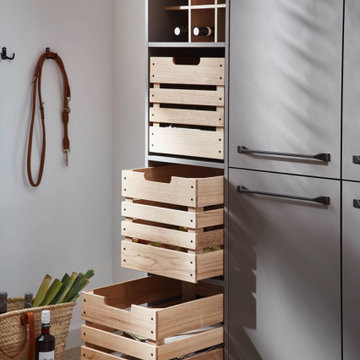
Modern Laundry Room, Cobalt Grey
This is an example of a medium sized scandinavian l-shaped laundry cupboard in Miami with flat-panel cabinets, grey cabinets, laminate countertops, white walls, laminate floors, an integrated washer and dryer, beige floors and grey worktops.
This is an example of a medium sized scandinavian l-shaped laundry cupboard in Miami with flat-panel cabinets, grey cabinets, laminate countertops, white walls, laminate floors, an integrated washer and dryer, beige floors and grey worktops.
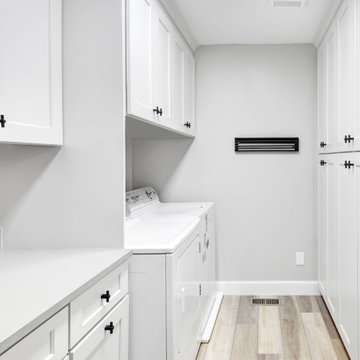
Design ideas for a medium sized modern u-shaped utility room in Denver with shaker cabinets, white cabinets, laminate countertops, laminate floors, brown floors and white worktops.
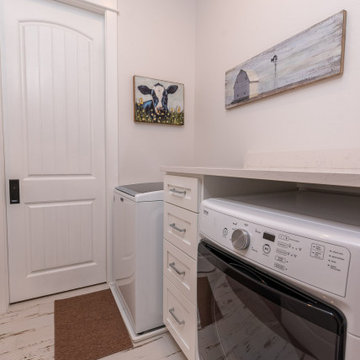
Inspiration for a medium sized classic galley separated utility room in Other with a built-in sink, shaker cabinets, white cabinets, laminate countertops, white walls, laminate floors, a side by side washer and dryer, white floors and white worktops.
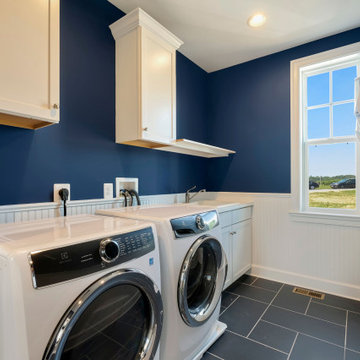
This is an example of a large farmhouse utility room in DC Metro with a built-in sink, white cabinets, blue walls, a side by side washer and dryer, blue floors, white worktops, shaker cabinets, laminate countertops, laminate floors and panelled walls.
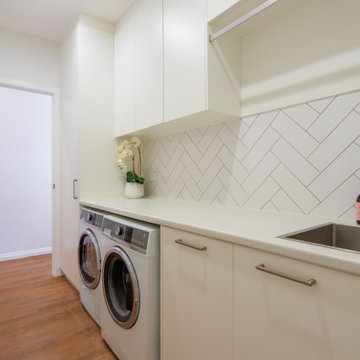
A gorgeous custom made fit-out makes chores more bearable. It's sleek and functional with a lot of storage.
Photo of a medium sized classic single-wall separated utility room in Auckland with a single-bowl sink, white cabinets, laminate countertops, white splashback, metro tiled splashback, white walls, laminate floors, a side by side washer and dryer, brown floors and white worktops.
Photo of a medium sized classic single-wall separated utility room in Auckland with a single-bowl sink, white cabinets, laminate countertops, white splashback, metro tiled splashback, white walls, laminate floors, a side by side washer and dryer, brown floors and white worktops.
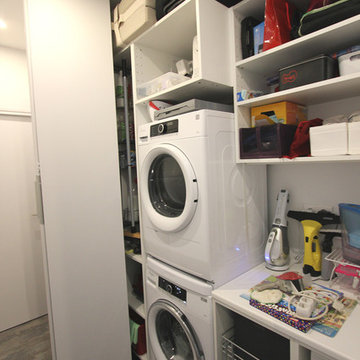
Dans cet appartement très lumineux et tourné vers la ville, l'enjeu était de créer des espaces distincts sans perdre cette luminosité. Grâce à du mobilier sur mesure, nous sommes parvenus à créer des espaces communs différents.
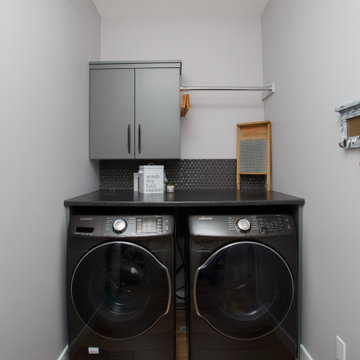
Design ideas for a small modern single-wall separated utility room in Calgary with flat-panel cabinets, grey cabinets, laminate countertops, black splashback, mosaic tiled splashback, grey walls, laminate floors, a side by side washer and dryer, blue floors and black worktops.
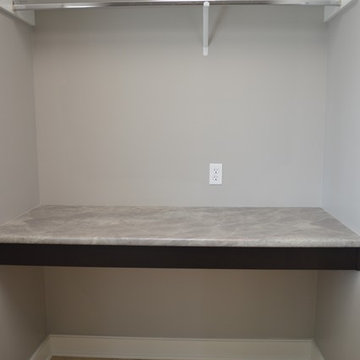
Design ideas for a small traditional galley utility room in Other with shaker cabinets, dark wood cabinets, laminate countertops, beige walls, laminate floors, a side by side washer and dryer and beige floors.

This 1-story home with open floorplan includes 2 bedrooms and 2 bathrooms. Stylish hardwood flooring flows from the Foyer through the main living areas. The Kitchen with slate appliances and quartz countertops with tile backsplash. Off of the Kitchen is the Dining Area where sliding glass doors provide access to the screened-in porch and backyard. The Family Room, warmed by a gas fireplace with stone surround and shiplap, includes a cathedral ceiling adorned with wood beams. The Owner’s Suite is a quiet retreat to the rear of the home and features an elegant tray ceiling, spacious closet, and a private bathroom with double bowl vanity and tile shower. To the front of the home is an additional bedroom, a full bathroom, and a private study with a coffered ceiling and barn door access.
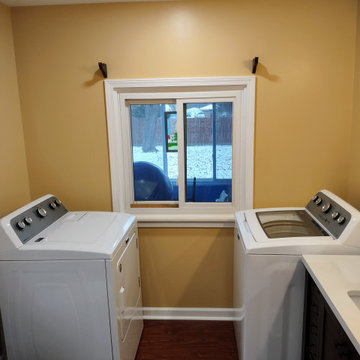
This photo was taken after the walls and ceiling had been painted. One coat of paint was applied to the ceiling and two coats of paint to the walls and window molding and jamb.
Products Used:
* KILZ PVA Primer
* DAP AMP Caulk
* Behr Premium Plus Interior Satin Enamel Paint (Tostada)
* Behr Premium Plus Interior Flat Ceiling Paint (Ultra Pure
White)
* Sherwin-Williams Interior Satin Pro Classic Paint (Extra
White)
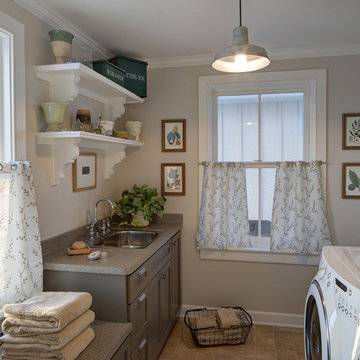
©Tricia Shay
Inspiration for a medium sized country galley utility room in Milwaukee with a built-in sink, grey cabinets, laminate countertops, beige walls, laminate floors and a side by side washer and dryer.
Inspiration for a medium sized country galley utility room in Milwaukee with a built-in sink, grey cabinets, laminate countertops, beige walls, laminate floors and a side by side washer and dryer.
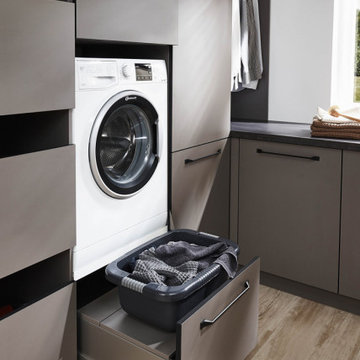
Modern Laundry Room, Cobalt Grey, additional Storage underneath the Washer, and easy Access
Inspiration for a medium sized scandi l-shaped laundry cupboard in Miami with flat-panel cabinets, grey cabinets, laminate countertops, white walls, laminate floors, an integrated washer and dryer, beige floors and grey worktops.
Inspiration for a medium sized scandi l-shaped laundry cupboard in Miami with flat-panel cabinets, grey cabinets, laminate countertops, white walls, laminate floors, an integrated washer and dryer, beige floors and grey worktops.
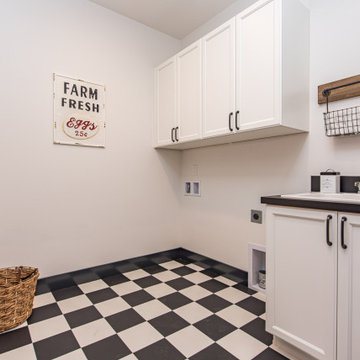
Design ideas for a single-wall utility room in Seattle with a built-in sink, recessed-panel cabinets, white cabinets, laminate countertops, white walls, laminate floors, a side by side washer and dryer, black floors and black worktops.
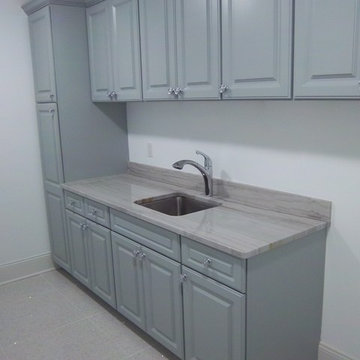
Large classic galley separated utility room in Other with a built-in sink, raised-panel cabinets, grey cabinets, laminate countertops, white walls, laminate floors, a side by side washer and dryer and grey floors.
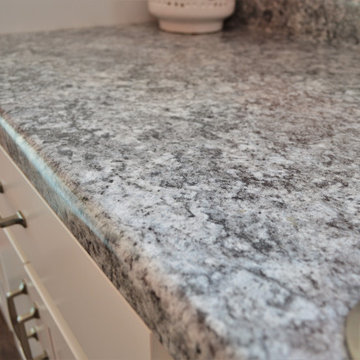
Cabinet Brand: BaileyTown USA
Wood Species: Maple
Cabinet Finish: White
Door Style: Chesapeake
Counter top: Laminate counter top, Modern edge detail, Coved back splash, Geriba Gray color
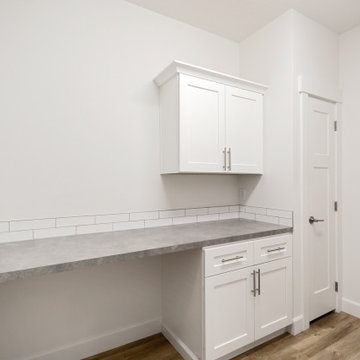
Laundry room
Photo of a large contemporary separated utility room with shaker cabinets, white cabinets, laminate countertops, white splashback, metro tiled splashback, white walls, laminate floors, a side by side washer and dryer, brown floors and grey worktops.
Photo of a large contemporary separated utility room with shaker cabinets, white cabinets, laminate countertops, white splashback, metro tiled splashback, white walls, laminate floors, a side by side washer and dryer, brown floors and grey worktops.
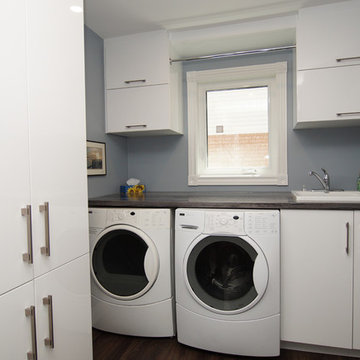
Designer Kathy Jarmovitch and Photographer: Stacy Sowa
Design ideas for a medium sized contemporary single-wall utility room in Other with flat-panel cabinets, white cabinets, laminate countertops, blue walls, laminate floors, brown floors and grey worktops.
Design ideas for a medium sized contemporary single-wall utility room in Other with flat-panel cabinets, white cabinets, laminate countertops, blue walls, laminate floors, brown floors and grey worktops.
Utility Room with Laminate Countertops and Laminate Floors Ideas and Designs
2