Utility Room with Laminate Countertops and Marble Flooring Ideas and Designs
Refine by:
Budget
Sort by:Popular Today
1 - 20 of 26 photos
Item 1 of 3

Jonathan Edwards
This is an example of a large coastal utility room in Other with a built-in sink, recessed-panel cabinets, white cabinets, laminate countertops, blue walls, marble flooring and a side by side washer and dryer.
This is an example of a large coastal utility room in Other with a built-in sink, recessed-panel cabinets, white cabinets, laminate countertops, blue walls, marble flooring and a side by side washer and dryer.
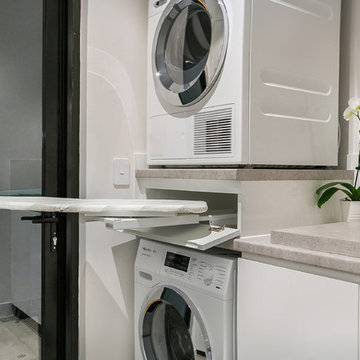
Photo of a modern single-wall separated utility room in Perth with a submerged sink, beaded cabinets, white cabinets, laminate countertops, white walls, marble flooring, a stacked washer and dryer, grey floors and grey worktops.
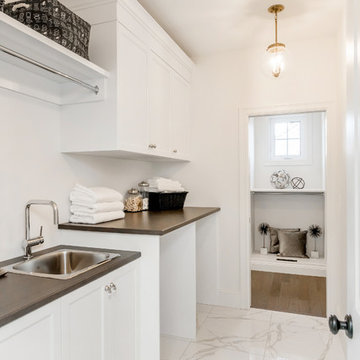
Photography by D & M Images
Inspiration for a small classic single-wall separated utility room in Other with a built-in sink, shaker cabinets, white cabinets, laminate countertops, white walls, marble flooring, a side by side washer and dryer and white floors.
Inspiration for a small classic single-wall separated utility room in Other with a built-in sink, shaker cabinets, white cabinets, laminate countertops, white walls, marble flooring, a side by side washer and dryer and white floors.
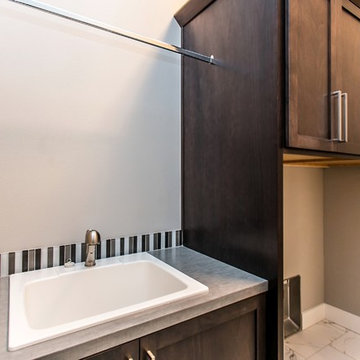
Photo of a small classic single-wall separated utility room in Seattle with an utility sink, shaker cabinets, dark wood cabinets, laminate countertops, grey walls, marble flooring, a side by side washer and dryer, white floors and grey worktops.
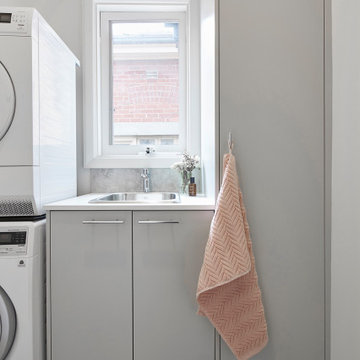
Photo of a small modern galley separated utility room in Melbourne with a submerged sink, grey cabinets, laminate countertops, white walls, a stacked washer and dryer, grey floors, white worktops and marble flooring.
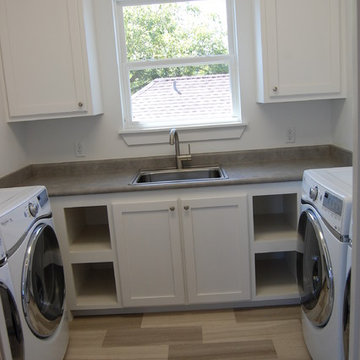
Classic utility room in Austin with a built-in sink, recessed-panel cabinets, white cabinets, laminate countertops, white walls, marble flooring and a side by side washer and dryer.
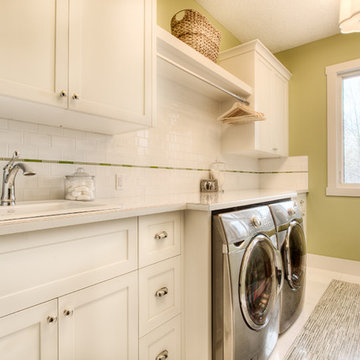
Inspiration for a large classic single-wall separated utility room in Calgary with a built-in sink, shaker cabinets, white cabinets, laminate countertops, green walls, marble flooring and a side by side washer and dryer.
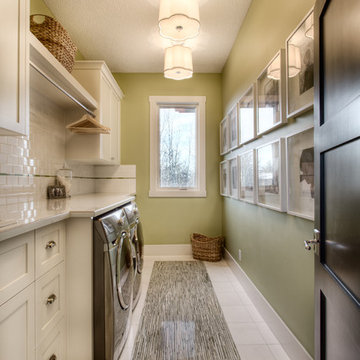
Inspiration for a large traditional single-wall separated utility room in Calgary with a built-in sink, shaker cabinets, white cabinets, laminate countertops, green walls, marble flooring and a side by side washer and dryer.
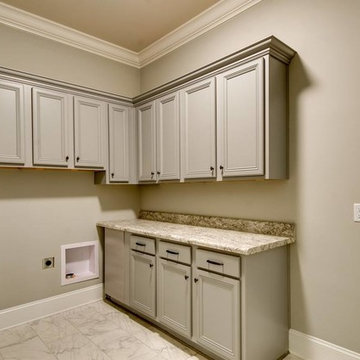
This is an example of a medium sized classic l-shaped separated utility room in Other with recessed-panel cabinets, beige cabinets, laminate countertops, beige walls, marble flooring, a side by side washer and dryer and white floors.
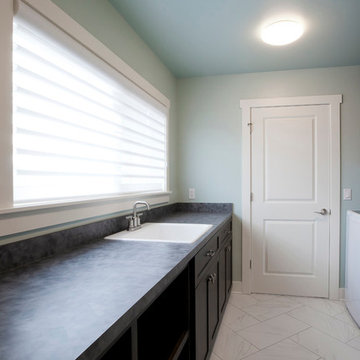
Maureen Fritts Photography
Large utility room in Omaha with a built-in sink, laminate countertops, blue walls, marble flooring and a side by side washer and dryer.
Large utility room in Omaha with a built-in sink, laminate countertops, blue walls, marble flooring and a side by side washer and dryer.
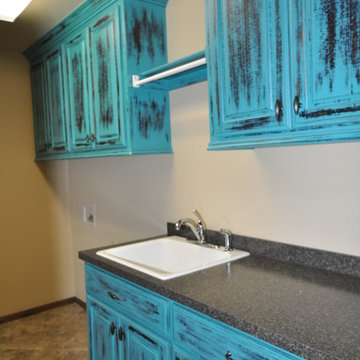
Photo of a large classic galley separated utility room in Oklahoma City with an utility sink, raised-panel cabinets, blue cabinets, laminate countertops, marble flooring, a side by side washer and dryer and beige walls.
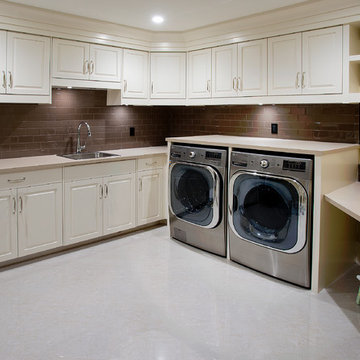
Design ideas for a large traditional separated utility room in Calgary with a built-in sink, raised-panel cabinets, white cabinets, laminate countertops, beige walls, marble flooring and a side by side washer and dryer.
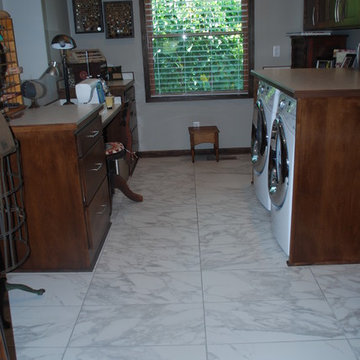
Medium sized traditional galley separated utility room in Kansas City with a built-in sink, raised-panel cabinets, medium wood cabinets, laminate countertops, beige walls, marble flooring and a side by side washer and dryer.
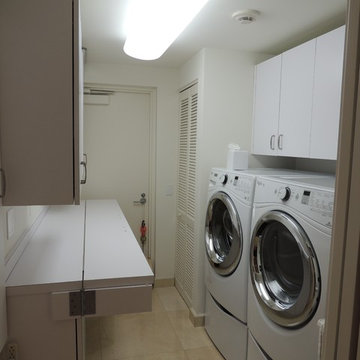
The laundry room of this newly renovated condo in South Florida features a fold out laundry counter, laminate cabinets and marble flooring. Construction by Robelen Hanna Homes.
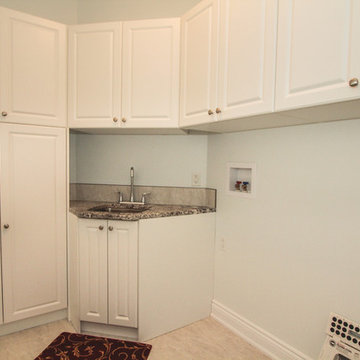
This is an example of a medium sized traditional separated utility room in Ottawa with a submerged sink, white cabinets, laminate countertops, blue walls, marble flooring and a side by side washer and dryer.
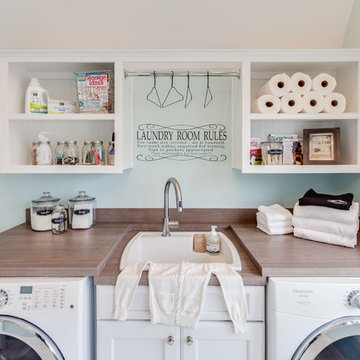
Jonathan Edwards
Photo of a large nautical utility room in Other with a built-in sink, recessed-panel cabinets, white cabinets, laminate countertops, blue walls, marble flooring and a side by side washer and dryer.
Photo of a large nautical utility room in Other with a built-in sink, recessed-panel cabinets, white cabinets, laminate countertops, blue walls, marble flooring and a side by side washer and dryer.
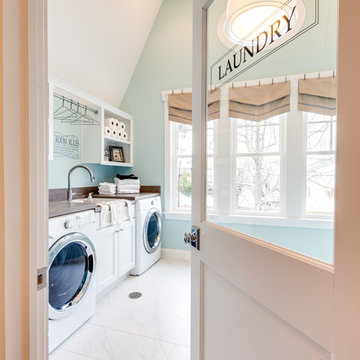
Jonathan Edwards
Photo of a large beach style utility room in Other with a built-in sink, recessed-panel cabinets, white cabinets, laminate countertops, blue walls, marble flooring and a side by side washer and dryer.
Photo of a large beach style utility room in Other with a built-in sink, recessed-panel cabinets, white cabinets, laminate countertops, blue walls, marble flooring and a side by side washer and dryer.
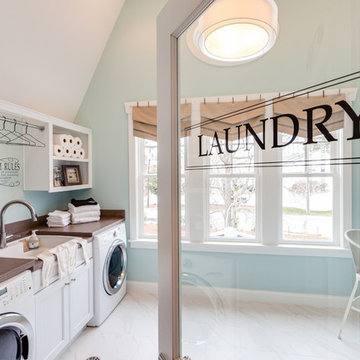
Jonathan Edwards
Design ideas for a large beach style galley utility room in Other with a built-in sink, recessed-panel cabinets, white cabinets, laminate countertops, blue walls, marble flooring and a side by side washer and dryer.
Design ideas for a large beach style galley utility room in Other with a built-in sink, recessed-panel cabinets, white cabinets, laminate countertops, blue walls, marble flooring and a side by side washer and dryer.
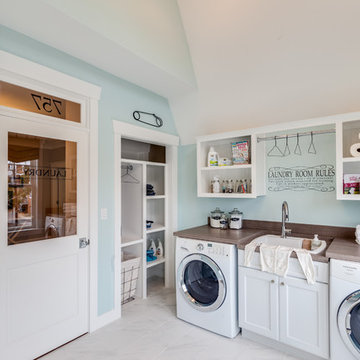
Jonathan Edwards
Photo of a large beach style utility room in Other with a built-in sink, recessed-panel cabinets, white cabinets, laminate countertops, blue walls, marble flooring and a side by side washer and dryer.
Photo of a large beach style utility room in Other with a built-in sink, recessed-panel cabinets, white cabinets, laminate countertops, blue walls, marble flooring and a side by side washer and dryer.
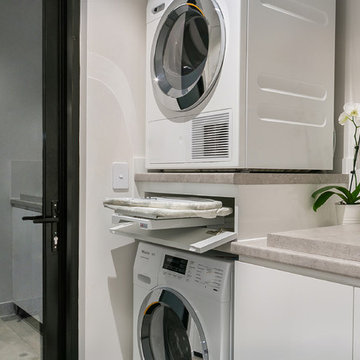
Modern single-wall separated utility room in Perth with a submerged sink, beaded cabinets, white cabinets, laminate countertops, white walls, marble flooring, a stacked washer and dryer, grey floors and grey worktops.
Utility Room with Laminate Countertops and Marble Flooring Ideas and Designs
1