Utility Room with Laminate Countertops and Medium Hardwood Flooring Ideas and Designs
Refine by:
Budget
Sort by:Popular Today
101 - 120 of 178 photos
Item 1 of 3
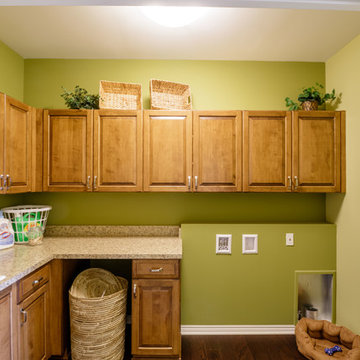
Laundry Room
This is an example of a medium sized traditional l-shaped separated utility room in Detroit with a built-in sink, shaker cabinets, light wood cabinets, laminate countertops, green walls, medium hardwood flooring, a side by side washer and dryer and brown floors.
This is an example of a medium sized traditional l-shaped separated utility room in Detroit with a built-in sink, shaker cabinets, light wood cabinets, laminate countertops, green walls, medium hardwood flooring, a side by side washer and dryer and brown floors.
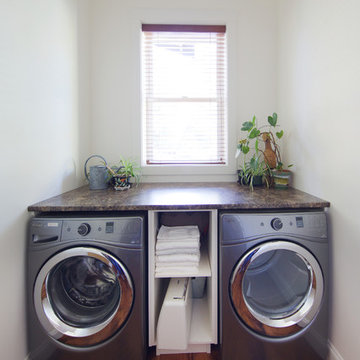
Closer look at the side by side washer and dryer units with built in custom countertop and storage unit. This space makes doing laundry stylish and efficient.
Photo by: Brice Ferre
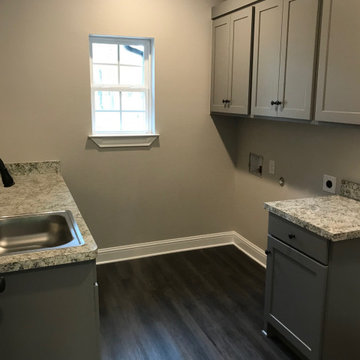
Photo of a medium sized traditional u-shaped utility room in Dallas with a built-in sink, recessed-panel cabinets, grey cabinets, laminate countertops, grey walls, medium hardwood flooring, a side by side washer and dryer, brown floors and multicoloured worktops.
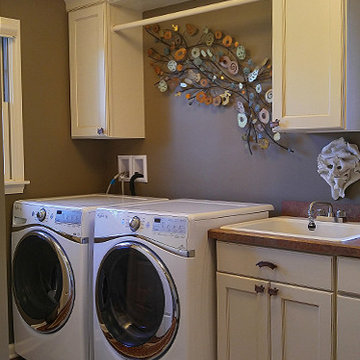
Photo of a country single-wall separated utility room in New York with a built-in sink, recessed-panel cabinets, white cabinets, laminate countertops, brown walls, medium hardwood flooring and a side by side washer and dryer.
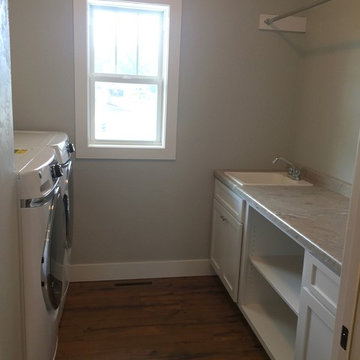
Medium sized classic u-shaped separated utility room in Other with a built-in sink, shaker cabinets, white cabinets, laminate countertops, grey walls, a side by side washer and dryer and medium hardwood flooring.
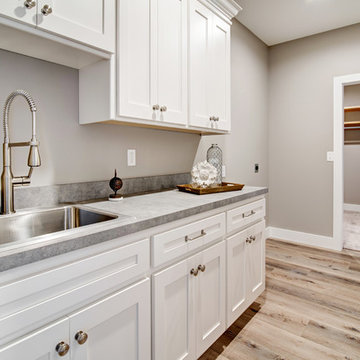
Tim Sigle
Inspiration for a large coastal single-wall separated utility room in Other with a built-in sink, shaker cabinets, white cabinets, laminate countertops, grey walls, medium hardwood flooring, a side by side washer and dryer and brown floors.
Inspiration for a large coastal single-wall separated utility room in Other with a built-in sink, shaker cabinets, white cabinets, laminate countertops, grey walls, medium hardwood flooring, a side by side washer and dryer and brown floors.
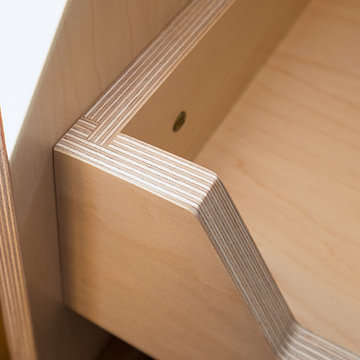
Photo of a medium sized modern single-wall utility room in San Francisco with flat-panel cabinets, light wood cabinets, laminate countertops, grey walls, medium hardwood flooring and a side by side washer and dryer.
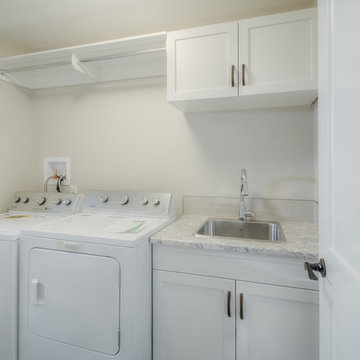
Medium sized traditional single-wall separated utility room in Calgary with a built-in sink, shaker cabinets, white cabinets, laminate countertops, beige walls, medium hardwood flooring, a side by side washer and dryer, brown floors and white worktops.
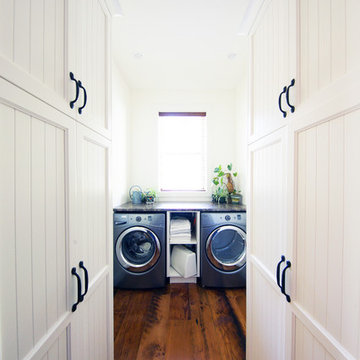
This crisp and clean laundry room features elegant white cabinetry with black hardware, medium hardwood flooring, side by side layout for washer and dryer, and plenty of counter space for folding.
Photo by: Brice Ferre
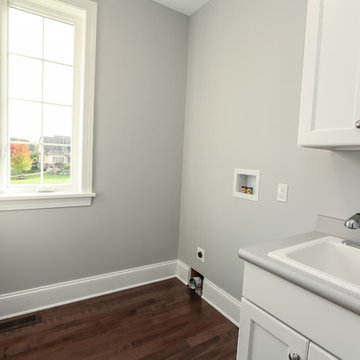
Ketmar Development Corp designed and built this fine home. Laundry room has simple sink and cabinetry.
Inspiration for a medium sized classic single-wall separated utility room in New York with a built-in sink, flat-panel cabinets, white cabinets, laminate countertops, white walls, medium hardwood flooring and brown floors.
Inspiration for a medium sized classic single-wall separated utility room in New York with a built-in sink, flat-panel cabinets, white cabinets, laminate countertops, white walls, medium hardwood flooring and brown floors.
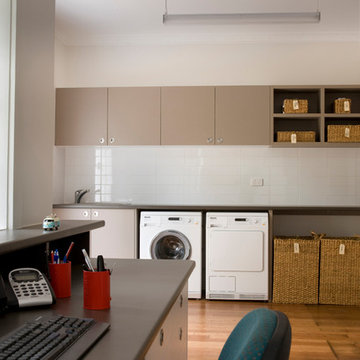
Design ideas for a large single-wall utility room in Brisbane with a single-bowl sink, beige cabinets, laminate countertops, white walls, medium hardwood flooring, a side by side washer and dryer and grey worktops.
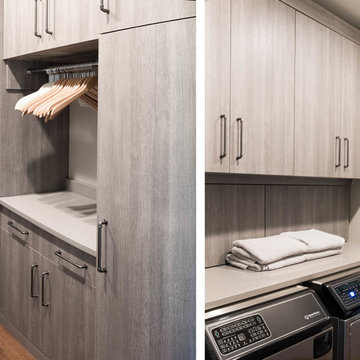
The upstairs laundry room in a City Oak laminate
Design ideas for a medium sized traditional galley separated utility room in Philadelphia with flat-panel cabinets, medium wood cabinets, laminate countertops, grey walls, medium hardwood flooring, a side by side washer and dryer and brown floors.
Design ideas for a medium sized traditional galley separated utility room in Philadelphia with flat-panel cabinets, medium wood cabinets, laminate countertops, grey walls, medium hardwood flooring, a side by side washer and dryer and brown floors.
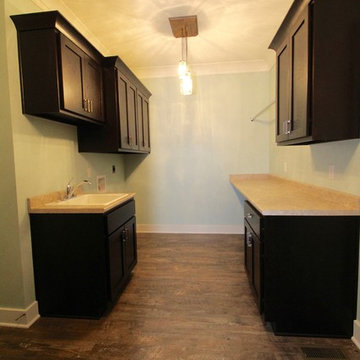
Design ideas for a traditional l-shaped utility room in Other with a built-in sink, shaker cabinets, dark wood cabinets, laminate countertops, green walls, medium hardwood flooring and a side by side washer and dryer.
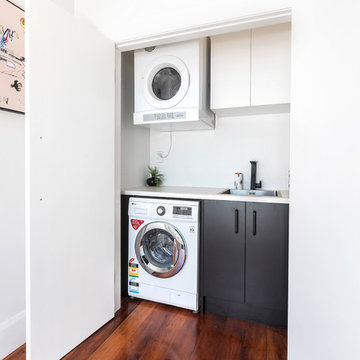
This is an example of a medium sized modern u-shaped utility room in Auckland with a submerged sink, flat-panel cabinets, black cabinets, laminate countertops, white splashback, ceramic splashback, medium hardwood flooring and brown floors.
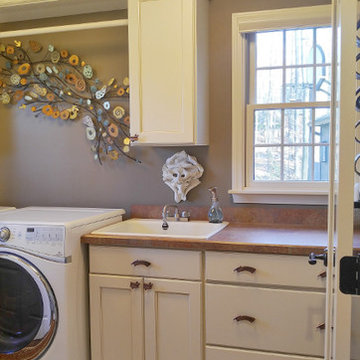
Inspiration for a farmhouse single-wall separated utility room in New York with a built-in sink, recessed-panel cabinets, white cabinets, laminate countertops, brown walls, medium hardwood flooring and a side by side washer and dryer.
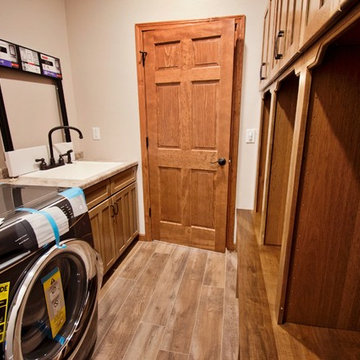
This is every young mother's dream -- an enormous laundry room WITH lots and lots of storage! These individual lockers have us taking note. Just think of all the ways you could organize this room to keep your family constantly organized!
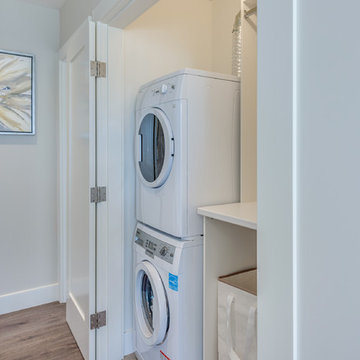
This is an example of a small contemporary single-wall laundry cupboard in Vancouver with laminate countertops, grey walls, medium hardwood flooring, a stacked washer and dryer, brown floors and white worktops.
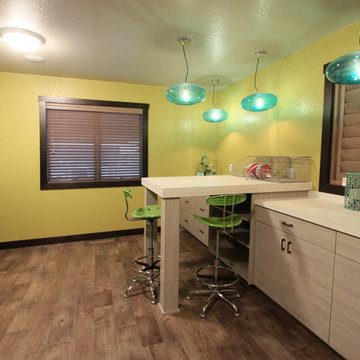
Inspiration for a large contemporary galley utility room in Other with flat-panel cabinets, grey cabinets, laminate countertops, yellow walls and medium hardwood flooring.
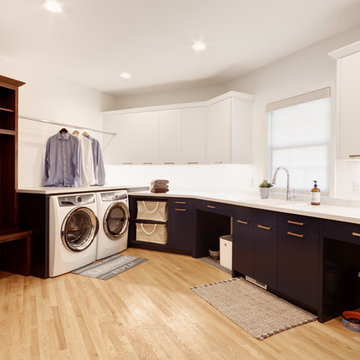
Doing laundry in this cheerful room makes this household chore more appealing. By combining the hallway, mudroom closet and laundry room into one space changes the entire feeling as the owners enter from the garage area. This room is also the feeding area for the cats and dog. Photo by SMHerrick Photography.
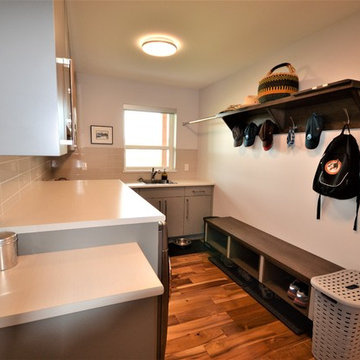
Wendy Wilson
Photo of a large traditional l-shaped separated utility room in Other with a built-in sink, flat-panel cabinets, grey cabinets, laminate countertops, grey walls, medium hardwood flooring, a side by side washer and dryer, multi-coloured floors and white worktops.
Photo of a large traditional l-shaped separated utility room in Other with a built-in sink, flat-panel cabinets, grey cabinets, laminate countertops, grey walls, medium hardwood flooring, a side by side washer and dryer, multi-coloured floors and white worktops.
Utility Room with Laminate Countertops and Medium Hardwood Flooring Ideas and Designs
6