Utility Room with Laminate Countertops and Multicoloured Worktops Ideas and Designs
Refine by:
Budget
Sort by:Popular Today
1 - 20 of 100 photos
Item 1 of 3

Laundry room designed in small room with high ceiling. This wall unit has enough storage cabinets, foldable ironing board, laminate countertop, hanging rod for clothes, and vacuum cleaning storage.

Photo of an expansive classic single-wall utility room in Philadelphia with a built-in sink, shaker cabinets, white cabinets, laminate countertops, grey walls, medium hardwood flooring, a side by side washer and dryer, brown floors and multicoloured worktops.

Inspiration for a small modern galley utility room in Sydney with a built-in sink, flat-panel cabinets, white cabinets, laminate countertops, grey splashback, ceramic splashback, white walls, porcelain flooring, a side by side washer and dryer and multicoloured worktops.

Marilyn Peryer Style House 2014
Design ideas for a small classic laundry cupboard in Raleigh with open cabinets, white cabinets, laminate countertops, bamboo flooring, a stacked washer and dryer, yellow floors, multicoloured worktops and beige walls.
Design ideas for a small classic laundry cupboard in Raleigh with open cabinets, white cabinets, laminate countertops, bamboo flooring, a stacked washer and dryer, yellow floors, multicoloured worktops and beige walls.

Inspiration for a small traditional single-wall separated utility room in Other with open cabinets, white cabinets, laminate countertops, a side by side washer and dryer, multicoloured worktops, orange walls, ceramic flooring and beige floors.

This home renovation project included a complete gut and reorganization of the main floor, removal of large chimney stack in the middle of the dining room, bringing floors all to same level, moving doors, adding guest bath, master closet, corner fireplace and garage. The result is this beautiful, open, spacious main floor with new kitchen, dining room, living room, master bedroom, master bath, guest bath, laundry room and flooring throughout.

A compact Laundry for a unit
Small contemporary single-wall utility room in Melbourne with a single-bowl sink, flat-panel cabinets, light wood cabinets, laminate countertops, white walls, medium hardwood flooring, brown floors and multicoloured worktops.
Small contemporary single-wall utility room in Melbourne with a single-bowl sink, flat-panel cabinets, light wood cabinets, laminate countertops, white walls, medium hardwood flooring, brown floors and multicoloured worktops.
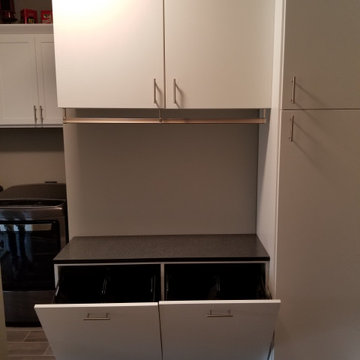
We completed another beautiful white master closet and laundry room this week in Navarre with plenty of storage for all the jackets and sweaters for the fall season. Custom closets are not only personalized to your tastes, but they also create more space in your home. We added a couple hidden laundry hampers to make more room for all the holiday festivities coming up right around the corner. Let us know what you think of this project

Design ideas for a medium sized midcentury utility room in Hawaii with a belfast sink, flat-panel cabinets, medium wood cabinets, laminate countertops, beige walls, concrete flooring, grey floors and multicoloured worktops.
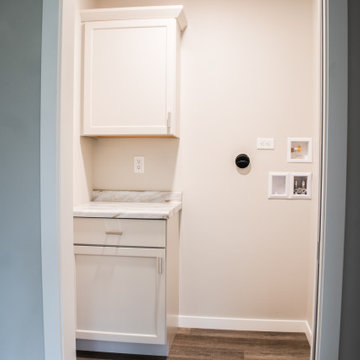
Design ideas for a small classic single-wall laundry cupboard in Other with shaker cabinets, white cabinets, laminate countertops, beige walls, light hardwood flooring, a stacked washer and dryer, white floors and multicoloured worktops.
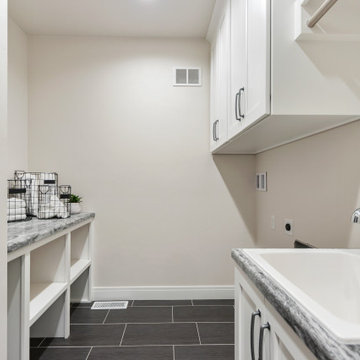
Inspiration for a medium sized traditional galley separated utility room in Other with a built-in sink, shaker cabinets, white cabinets, laminate countertops, white walls, ceramic flooring, a side by side washer and dryer, black floors and multicoloured worktops.
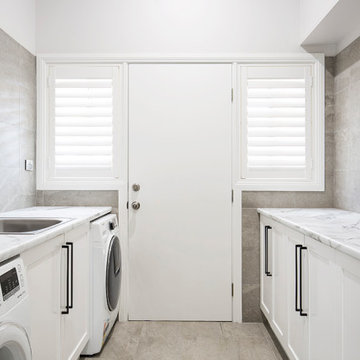
Inspiration for a large classic galley separated utility room in Sydney with a single-bowl sink, shaker cabinets, white cabinets, laminate countertops, multi-coloured walls, porcelain flooring, a side by side washer and dryer, multi-coloured floors and multicoloured worktops.
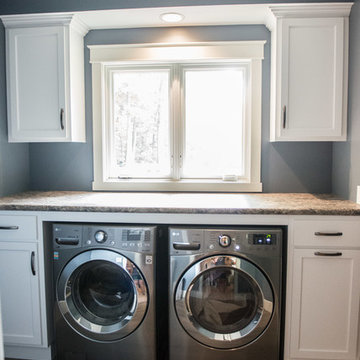
Through the master bath suite & the walk-in closet, you will find the master laundry. The perfect combination of storage, folding space & function. White painted maple cabinetry in a shaker style features a roll out trash & a pull out ironing board.
Portraits by Mandi
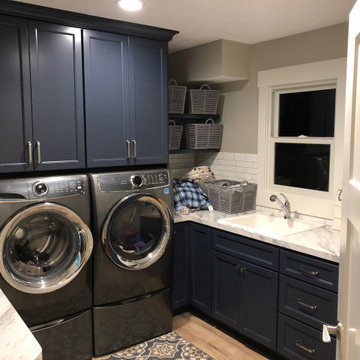
Great Northern Cabinetry , "Woodbridge", color "Harbor" with Wilsonart 4925-38 laminate countertops and backsplash is Olympia, Arctic White, 2x8 tiles

Leaving the new lam-beam exposed added warmth and interest to the new laundry room. The simple pipe hanging rod and laminate countertops are stylish but unassuming.
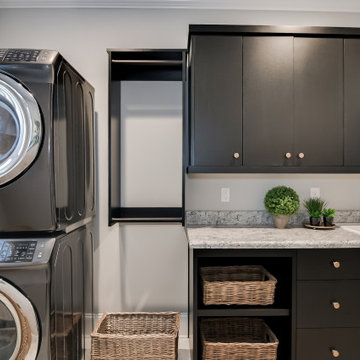
Small traditional single-wall separated utility room in Other with an utility sink, flat-panel cabinets, black cabinets, laminate countertops, grey walls, ceramic flooring, a stacked washer and dryer and multicoloured worktops.
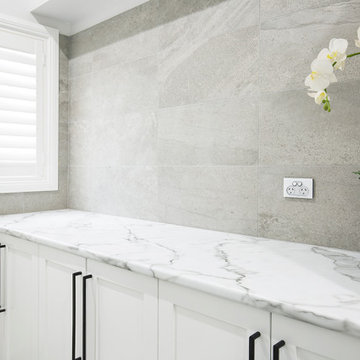
Design ideas for a large classic galley separated utility room in Sydney with a single-bowl sink, shaker cabinets, white cabinets, laminate countertops, multi-coloured walls, porcelain flooring, a side by side washer and dryer, multi-coloured floors and multicoloured worktops.
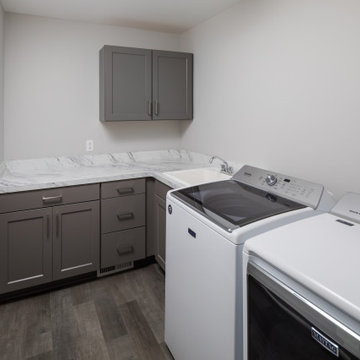
Photo of a medium sized traditional l-shaped separated utility room in Grand Rapids with a built-in sink, recessed-panel cabinets, grey cabinets, laminate countertops, grey walls, laminate floors, a side by side washer and dryer, grey floors and multicoloured worktops.
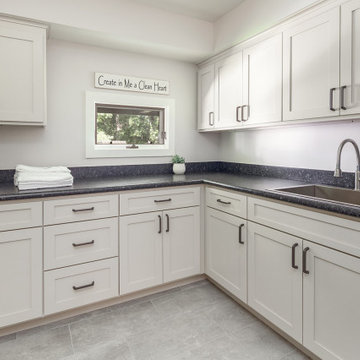
This is an example of a traditional l-shaped separated utility room in Columbus with a built-in sink, shaker cabinets, white cabinets, laminate countertops, ceramic flooring, a side by side washer and dryer and multicoloured worktops.
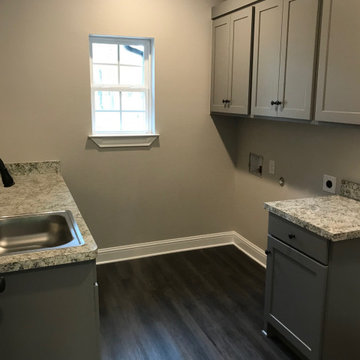
Photo of a medium sized traditional u-shaped utility room in Dallas with a built-in sink, recessed-panel cabinets, grey cabinets, laminate countertops, grey walls, medium hardwood flooring, a side by side washer and dryer, brown floors and multicoloured worktops.
Utility Room with Laminate Countertops and Multicoloured Worktops Ideas and Designs
1