Utility Room with Laminate Countertops and Porcelain Flooring Ideas and Designs
Refine by:
Budget
Sort by:Popular Today
181 - 200 of 785 photos
Item 1 of 3
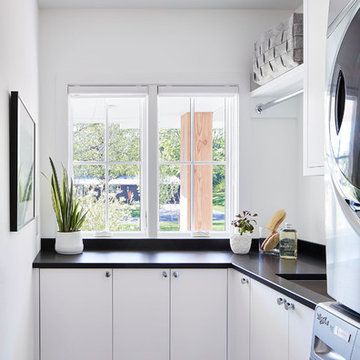
Martha O'Hara Interiors, Interior Design & Photo Styling | Corey Gaffer, Photography | Please Note: All “related,” “similar,” and “sponsored” products tagged or listed by Houzz are not actual products pictured. They have not been approved by Martha O’Hara Interiors nor any of the professionals credited. For information about our work, please contact design@oharainteriors.com.
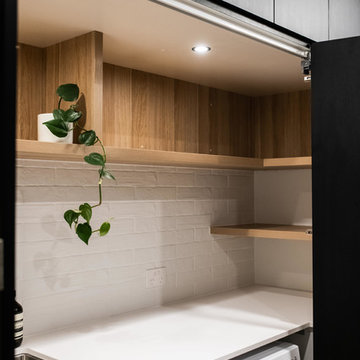
This is an example of a large contemporary galley utility room in Melbourne with porcelain flooring, brown floors, a built-in sink, open cabinets, light wood cabinets, laminate countertops, white walls, an integrated washer and dryer and white worktops.

Lavanderia a scomparsa
Photo of a small contemporary single-wall separated utility room in Naples with open cabinets, white cabinets, laminate countertops, grey splashback, porcelain splashback, grey walls, porcelain flooring, a stacked washer and dryer, grey floors and white worktops.
Photo of a small contemporary single-wall separated utility room in Naples with open cabinets, white cabinets, laminate countertops, grey splashback, porcelain splashback, grey walls, porcelain flooring, a stacked washer and dryer, grey floors and white worktops.
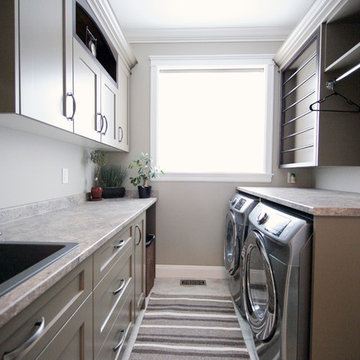
Laundry room is built for function and beauty - looking sleek and incredibly usable. Tons of storage and room for folding, hanging clothing and drying.
Photo by: Brice Ferre
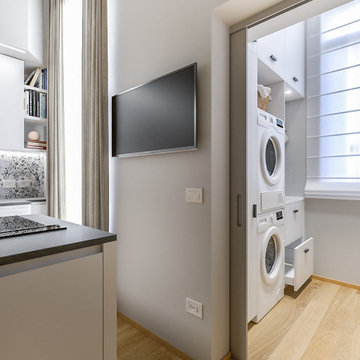
Liadesign
Small contemporary single-wall separated utility room in Milan with a built-in sink, flat-panel cabinets, white cabinets, laminate countertops, grey walls, porcelain flooring, a stacked washer and dryer and white worktops.
Small contemporary single-wall separated utility room in Milan with a built-in sink, flat-panel cabinets, white cabinets, laminate countertops, grey walls, porcelain flooring, a stacked washer and dryer and white worktops.
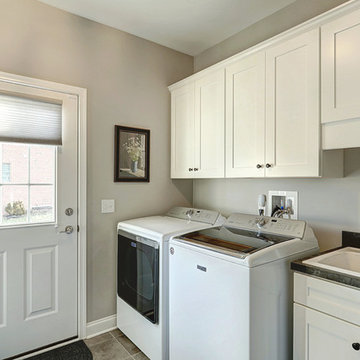
Design ideas for a medium sized traditional single-wall separated utility room in Other with a built-in sink, recessed-panel cabinets, white cabinets, laminate countertops, grey walls, porcelain flooring, a side by side washer and dryer and grey floors.
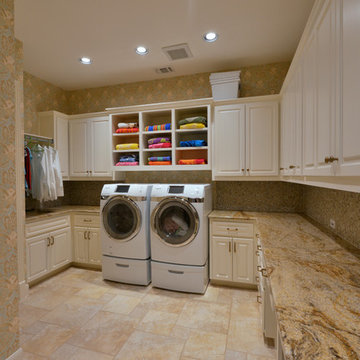
Laundry Room with specialized storage for laundry items, beach towels and art supplies, gift wrapping, and arts and crafts supplies.
Photographer: Michael Hunter
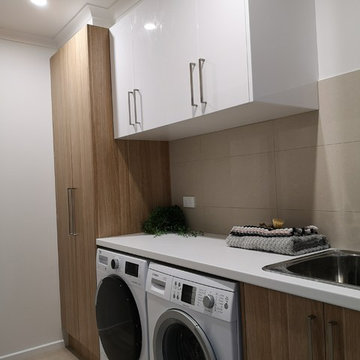
two-tone cabinet to create a brighter space
Design ideas for a small modern single-wall separated utility room in Melbourne with a built-in sink, recessed-panel cabinets, light wood cabinets, laminate countertops, beige walls, porcelain flooring, a side by side washer and dryer, beige floors and white worktops.
Design ideas for a small modern single-wall separated utility room in Melbourne with a built-in sink, recessed-panel cabinets, light wood cabinets, laminate countertops, beige walls, porcelain flooring, a side by side washer and dryer, beige floors and white worktops.
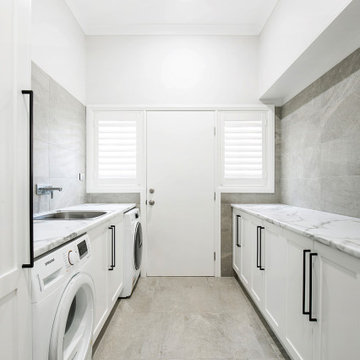
Inspiration for a large traditional galley separated utility room in Sydney with a single-bowl sink, shaker cabinets, white cabinets, laminate countertops, multi-coloured walls, porcelain flooring, a side by side washer and dryer, multi-coloured floors and multicoloured worktops.
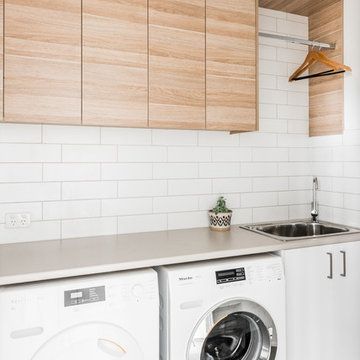
Jessie May Photography
This is an example of a small contemporary galley separated utility room in Melbourne with a built-in sink, flat-panel cabinets, light wood cabinets, laminate countertops, white walls, porcelain flooring, a side by side washer and dryer, grey floors and grey worktops.
This is an example of a small contemporary galley separated utility room in Melbourne with a built-in sink, flat-panel cabinets, light wood cabinets, laminate countertops, white walls, porcelain flooring, a side by side washer and dryer, grey floors and grey worktops.
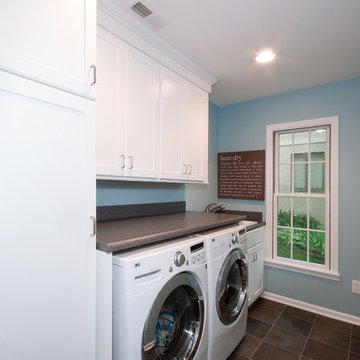
Designed by Monica Lewis, CMKBD, MCR, UDCP.
Professional Photography - Todd Yarrington
Inspiration for a traditional utility room in Columbus with a built-in sink, flat-panel cabinets, white cabinets, laminate countertops, blue walls, porcelain flooring, a side by side washer and dryer and brown floors.
Inspiration for a traditional utility room in Columbus with a built-in sink, flat-panel cabinets, white cabinets, laminate countertops, blue walls, porcelain flooring, a side by side washer and dryer and brown floors.

Inspiration for a small traditional galley utility room in Other with a single-bowl sink, shaker cabinets, medium wood cabinets, laminate countertops, green walls, porcelain flooring, a side by side washer and dryer, beige floors and beige worktops.

Una piccola stanza di questo appartamento è stata destinata alla lavanderia dotata di un'armadiatura contenitore su tutto un lato ed elettrodomestici con lavandino sull'altro.
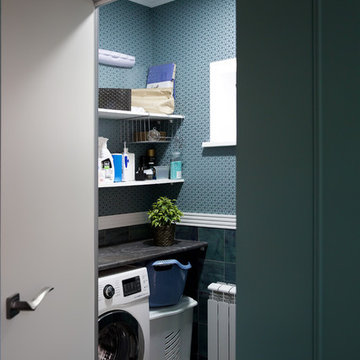
Черныш Оксана дизайнер
Design ideas for a small u-shaped laundry cupboard in Other with laminate countertops, green walls, porcelain flooring, grey floors and grey worktops.
Design ideas for a small u-shaped laundry cupboard in Other with laminate countertops, green walls, porcelain flooring, grey floors and grey worktops.
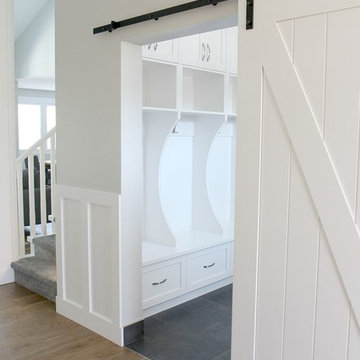
Cute mudroom and laundry room with gray porcelain tile floor, built-in cabinets and cubbies with a bench for coats and what not. White sliding farmhouse barn door on black track with oak flooring. Off of the entryway with gray walls and board and batten.
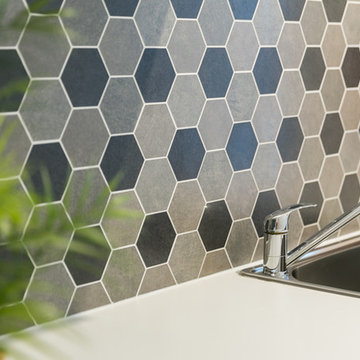
The laundry can have personality with feature tiles such as these hexagonal splashback tiles.
Large modern single-wall utility room in Brisbane with a built-in sink, white cabinets, laminate countertops, beige walls, porcelain flooring, a stacked washer and dryer, beige floors and white worktops.
Large modern single-wall utility room in Brisbane with a built-in sink, white cabinets, laminate countertops, beige walls, porcelain flooring, a stacked washer and dryer, beige floors and white worktops.
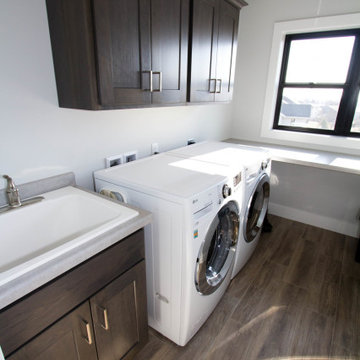
Tile Floor: Shaw - Everwell Bay Runyon Canyon with Clay grout •
Cabinets: Aspect - Poplar Shadow
Medium sized classic l-shaped separated utility room in Other with an utility sink, recessed-panel cabinets, medium wood cabinets, laminate countertops, white walls, porcelain flooring, a side by side washer and dryer, brown floors and grey worktops.
Medium sized classic l-shaped separated utility room in Other with an utility sink, recessed-panel cabinets, medium wood cabinets, laminate countertops, white walls, porcelain flooring, a side by side washer and dryer, brown floors and grey worktops.
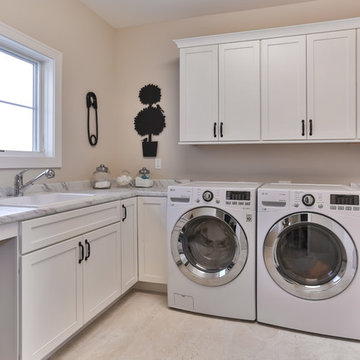
Lowell Custom Homes, Lake Geneva, WI.
Convenient and organized laundry with storage cabinetry, sink and window
Victoria McHugh Photography
Large classic l-shaped separated utility room in Milwaukee with a single-bowl sink, recessed-panel cabinets, white cabinets, laminate countertops, beige walls, a side by side washer and dryer, porcelain flooring and white worktops.
Large classic l-shaped separated utility room in Milwaukee with a single-bowl sink, recessed-panel cabinets, white cabinets, laminate countertops, beige walls, a side by side washer and dryer, porcelain flooring and white worktops.
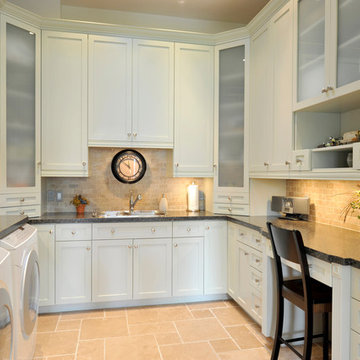
Nancy G Photography
This is an example of a large classic u-shaped separated utility room in New York with a built-in sink, recessed-panel cabinets, white cabinets, laminate countertops, porcelain flooring and a side by side washer and dryer.
This is an example of a large classic u-shaped separated utility room in New York with a built-in sink, recessed-panel cabinets, white cabinets, laminate countertops, porcelain flooring and a side by side washer and dryer.
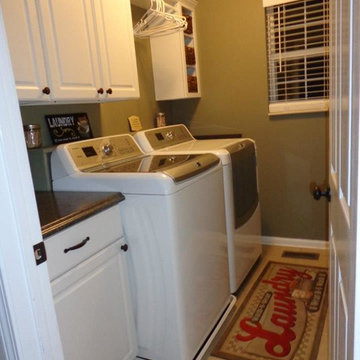
Photo of a small classic single-wall separated utility room in Other with raised-panel cabinets, white cabinets, laminate countertops, green walls, porcelain flooring, a side by side washer and dryer, grey floors and black worktops.
Utility Room with Laminate Countertops and Porcelain Flooring Ideas and Designs
10