Utility Room with Laminate Countertops and Porcelain Flooring Ideas and Designs
Refine by:
Budget
Sort by:Popular Today
241 - 260 of 785 photos
Item 1 of 3
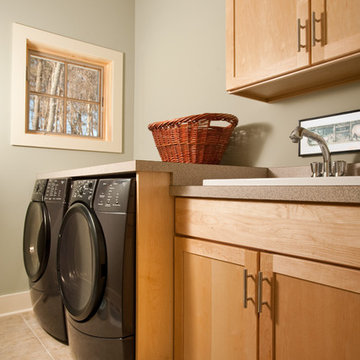
Rob Spring Photography
Design ideas for a medium sized contemporary single-wall separated utility room in Boston with a built-in sink, shaker cabinets, laminate countertops, porcelain flooring, a side by side washer and dryer, beige floors, light wood cabinets, green walls and beige worktops.
Design ideas for a medium sized contemporary single-wall separated utility room in Boston with a built-in sink, shaker cabinets, laminate countertops, porcelain flooring, a side by side washer and dryer, beige floors, light wood cabinets, green walls and beige worktops.
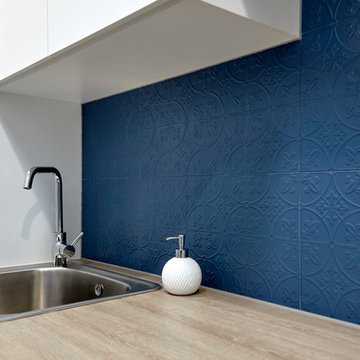
Phil Handforth Architectural Photography
Inspiration for a small contemporary single-wall separated utility room in Other with a built-in sink, flat-panel cabinets, white cabinets, laminate countertops, blue walls, porcelain flooring, a side by side washer and dryer, grey floors and orange worktops.
Inspiration for a small contemporary single-wall separated utility room in Other with a built-in sink, flat-panel cabinets, white cabinets, laminate countertops, blue walls, porcelain flooring, a side by side washer and dryer, grey floors and orange worktops.
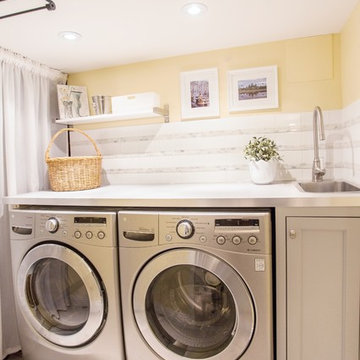
Jenna Bos
Inspiration for a small traditional single-wall separated utility room in Toronto with a built-in sink, shaker cabinets, grey cabinets, laminate countertops, yellow walls, porcelain flooring and a side by side washer and dryer.
Inspiration for a small traditional single-wall separated utility room in Toronto with a built-in sink, shaker cabinets, grey cabinets, laminate countertops, yellow walls, porcelain flooring and a side by side washer and dryer.
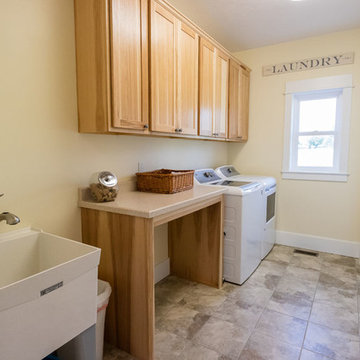
Medium sized rural galley separated utility room in Other with an utility sink, shaker cabinets, light wood cabinets, laminate countertops, white walls, porcelain flooring, a side by side washer and dryer and brown floors.
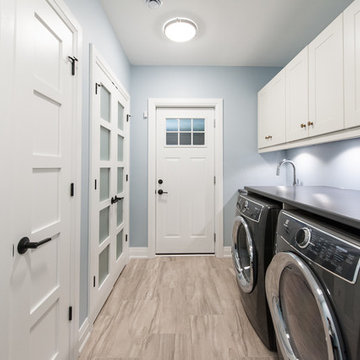
A crisp and clean laundry room by ARTium Design Build Inc. Featuring white shaker cabinets with brass hardware, laminate countertops, porcelain tile floors, and contemporary 5 panel doors.
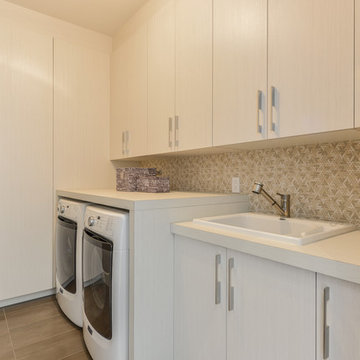
Photo of an expansive contemporary galley separated utility room in Montreal with an integrated sink, flat-panel cabinets, beige cabinets, laminate countertops, beige walls, porcelain flooring and a side by side washer and dryer.
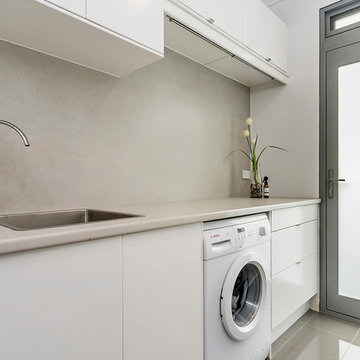
Photo of a small contemporary single-wall separated utility room in Adelaide with a submerged sink, flat-panel cabinets, white cabinets, laminate countertops, white walls and porcelain flooring.
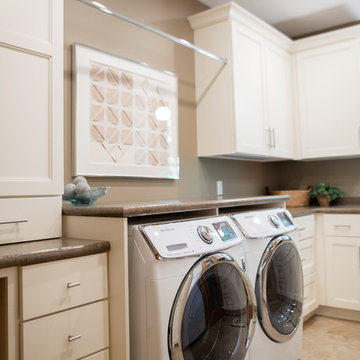
Photography: The Moments of Life
Inspiration for a medium sized traditional l-shaped separated utility room in Other with a built-in sink, shaker cabinets, white cabinets, laminate countertops, grey walls, porcelain flooring, a side by side washer and dryer, beige floors and brown worktops.
Inspiration for a medium sized traditional l-shaped separated utility room in Other with a built-in sink, shaker cabinets, white cabinets, laminate countertops, grey walls, porcelain flooring, a side by side washer and dryer, beige floors and brown worktops.
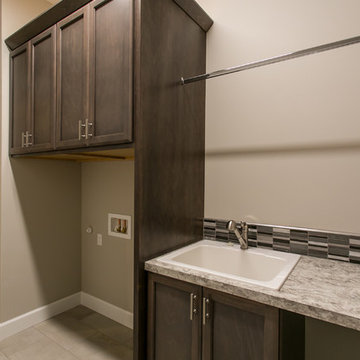
This is an example of a small traditional single-wall separated utility room in Seattle with an utility sink, recessed-panel cabinets, dark wood cabinets, laminate countertops, grey walls, porcelain flooring, a side by side washer and dryer, beige floors and beige worktops.
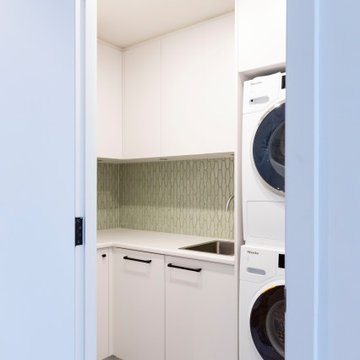
Medium sized contemporary l-shaped separated utility room in Melbourne with a single-bowl sink, flat-panel cabinets, white cabinets, laminate countertops, green splashback, ceramic splashback, white walls, a stacked washer and dryer, white worktops, porcelain flooring and grey floors.
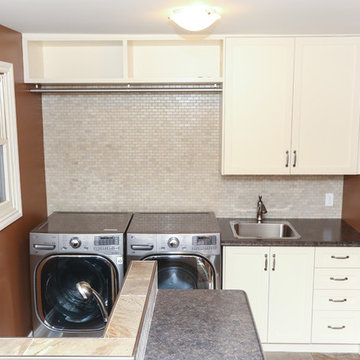
Existing bathroom renovated and expanded into the hallway area to build a combined laundry/mudroom. Electrical and plumbing moved to accommodate new washer and dryer, as well as a doggy shower.
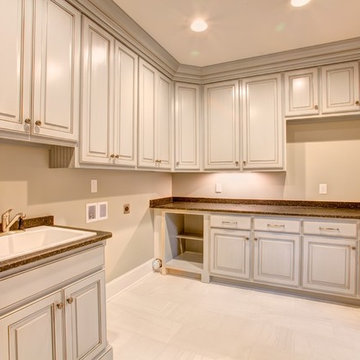
Urban Lens
This is an example of a medium sized mediterranean l-shaped separated utility room in Other with a built-in sink, raised-panel cabinets, white cabinets, laminate countertops, beige walls, porcelain flooring and a side by side washer and dryer.
This is an example of a medium sized mediterranean l-shaped separated utility room in Other with a built-in sink, raised-panel cabinets, white cabinets, laminate countertops, beige walls, porcelain flooring and a side by side washer and dryer.
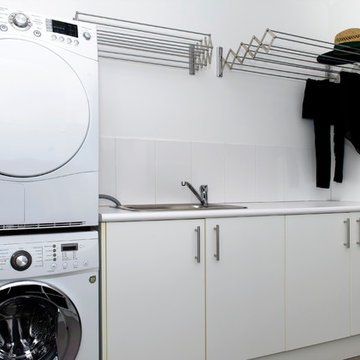
Abe Bastoli
Inspiration for a medium sized modern single-wall utility room in Sydney with a single-bowl sink, flat-panel cabinets, white cabinets, laminate countertops, porcelain flooring, a side by side washer and dryer and grey floors.
Inspiration for a medium sized modern single-wall utility room in Sydney with a single-bowl sink, flat-panel cabinets, white cabinets, laminate countertops, porcelain flooring, a side by side washer and dryer and grey floors.
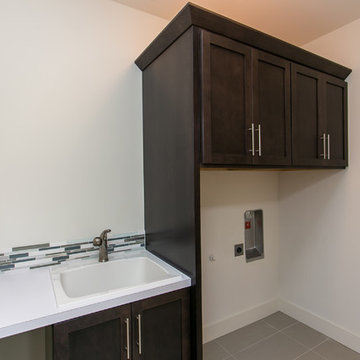
Design ideas for a small modern single-wall separated utility room in Seattle with a built-in sink, shaker cabinets, dark wood cabinets, laminate countertops, white walls, porcelain flooring, a side by side washer and dryer and grey floors.

breakfast area, breakfast bar, island, eating area, kitchen island, hutch, storage, light cabinets, white cabinets, dark floor, quartzite, fusion, granite, stone, bar area, liquor storage, prep sink, cast iron, enamel, gray chair
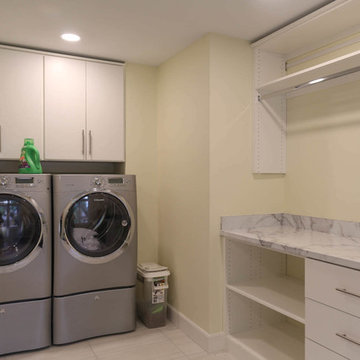
The Tomar Court remodel was a whole home remodel focused on creating an open floor plan on the main level that is optimal for entertaining. By removing the walls separating the formal dining, formal living, kitchen and stair hallway, the main level was transformed into one spacious, open room. Throughout the main level, a custom white oak flooring was used. A three sided, double glass fireplace is the main feature in the new living room. The existing staircase was integrated into the kitchen island with a custom wall panel detail to match the kitchen cabinets. Off of the living room is the sun room with new floor to ceiling windows and all updated finishes. Tucked behind the sun room is a cozy hearth room. In the hearth room features a new gas fireplace insert, new stone, mitered edge limestone hearth, live edge black walnut mantle and a wood feature wall. Off of the kitchen, the mud room was refreshed with all new cabinetry, new tile floors, updated powder bath and a hidden pantry off of the kitchen. In the master suite, a new walk in closet was created and a feature wood wall for the bed headboard with floating shelves and bedside tables. In the master bath, a walk in tile shower , separate floating vanities and a free standing tub were added. In the lower level of the home, all flooring was added throughout and the lower level bath received all new cabinetry and a walk in tile shower.
TYPE: Remodel
YEAR: 2018
CONTRACTOR: Hjellming Construction
4 BEDROOM ||| 3.5 BATH ||| 3 STALL GARAGE ||| WALKOUT LOT
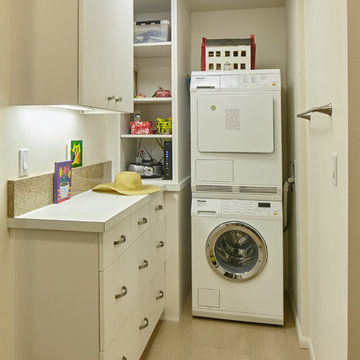
Sally Painter
Photo of a small contemporary l-shaped separated utility room in Portland with flat-panel cabinets, white cabinets, laminate countertops, white walls, porcelain flooring and a stacked washer and dryer.
Photo of a small contemporary l-shaped separated utility room in Portland with flat-panel cabinets, white cabinets, laminate countertops, white walls, porcelain flooring and a stacked washer and dryer.
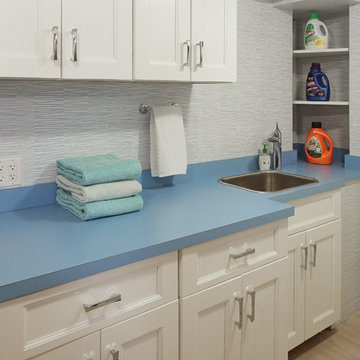
Susan Fisher Photo
This is an example of a medium sized traditional galley separated utility room in New York with a single-bowl sink, recessed-panel cabinets, white cabinets, laminate countertops, blue walls, porcelain flooring and a side by side washer and dryer.
This is an example of a medium sized traditional galley separated utility room in New York with a single-bowl sink, recessed-panel cabinets, white cabinets, laminate countertops, blue walls, porcelain flooring and a side by side washer and dryer.
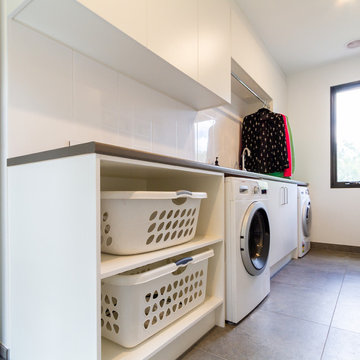
This is an example of a large galley utility room in Melbourne with a built-in sink, flat-panel cabinets, white cabinets, laminate countertops, white walls, porcelain flooring, a side by side washer and dryer, grey floors and grey worktops.
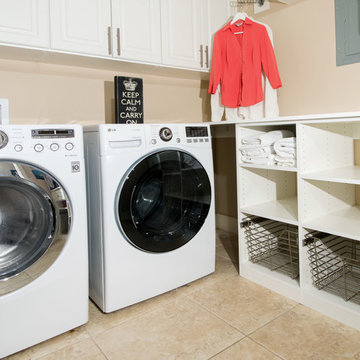
White Cabinets above the washer and dryer add storage space. A laundry caddy helps hang clothing to dry. Additional storage shelves and baskets below a folding counter create great functionality in a small space.
Utility Room with Laminate Countertops and Porcelain Flooring Ideas and Designs
13