Utility Room with Laminate Countertops and Porcelain Flooring Ideas and Designs
Refine by:
Budget
Sort by:Popular Today
161 - 180 of 785 photos
Item 1 of 3

Design ideas for a medium sized contemporary l-shaped separated utility room in Melbourne with a single-bowl sink, flat-panel cabinets, white cabinets, laminate countertops, green splashback, ceramic splashback, white walls, a stacked washer and dryer, white worktops, porcelain flooring and grey floors.
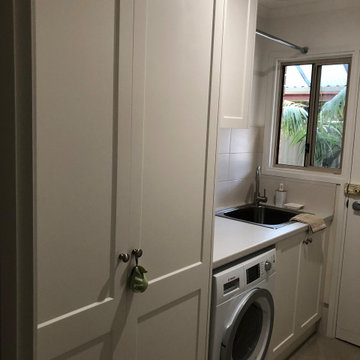
New storage including hangrail
Medium sized classic single-wall separated utility room in Adelaide with a built-in sink, shaker cabinets, white cabinets, laminate countertops, beige splashback, ceramic splashback, white walls, porcelain flooring, beige floors and white worktops.
Medium sized classic single-wall separated utility room in Adelaide with a built-in sink, shaker cabinets, white cabinets, laminate countertops, beige splashback, ceramic splashback, white walls, porcelain flooring, beige floors and white worktops.
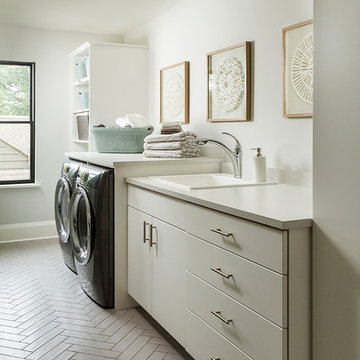
Seth Hannula
Inspiration for a medium sized traditional single-wall separated utility room in Minneapolis with a built-in sink, flat-panel cabinets, white cabinets, laminate countertops, grey walls, porcelain flooring, a side by side washer and dryer and grey floors.
Inspiration for a medium sized traditional single-wall separated utility room in Minneapolis with a built-in sink, flat-panel cabinets, white cabinets, laminate countertops, grey walls, porcelain flooring, a side by side washer and dryer and grey floors.
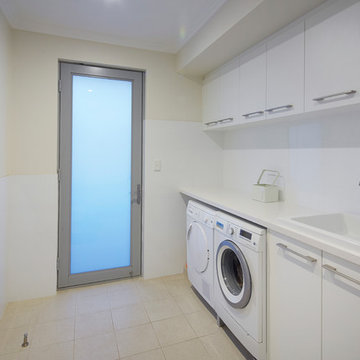
Ron Tan
Photo of a medium sized contemporary single-wall utility room in Perth with white cabinets, laminate countertops and porcelain flooring.
Photo of a medium sized contemporary single-wall utility room in Perth with white cabinets, laminate countertops and porcelain flooring.
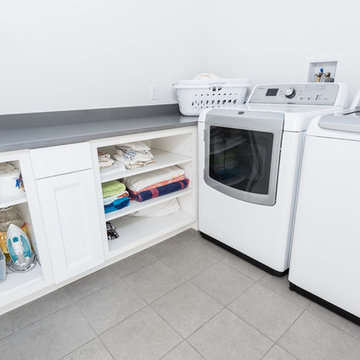
Denise Bass
Design ideas for a small classic l-shaped separated utility room in Providence with open cabinets, white cabinets, laminate countertops, white walls, porcelain flooring, a side by side washer and dryer and grey worktops.
Design ideas for a small classic l-shaped separated utility room in Providence with open cabinets, white cabinets, laminate countertops, white walls, porcelain flooring, a side by side washer and dryer and grey worktops.
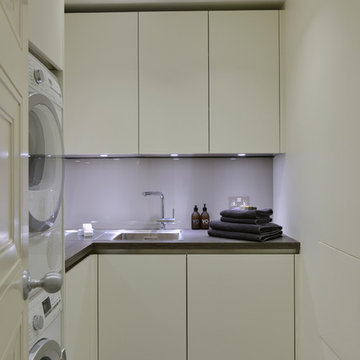
Luxury Residential Development. We designed, supplied and installed 7 x Kitchens and Utility Rooms.
Design ideas for a small contemporary l-shaped separated utility room in Gloucestershire with an integrated sink, flat-panel cabinets, white cabinets, laminate countertops, white walls, porcelain flooring and a stacked washer and dryer.
Design ideas for a small contemporary l-shaped separated utility room in Gloucestershire with an integrated sink, flat-panel cabinets, white cabinets, laminate countertops, white walls, porcelain flooring and a stacked washer and dryer.
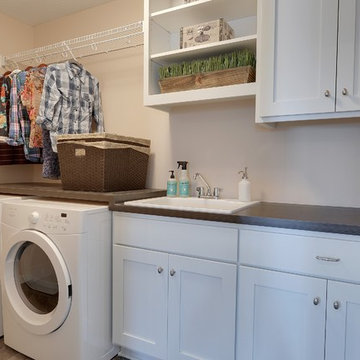
Convenient upstairs laundry room. Photography by Spacecrafting
Inspiration for a large traditional single-wall separated utility room in Minneapolis with a built-in sink, recessed-panel cabinets, white cabinets, laminate countertops, beige walls, porcelain flooring and a side by side washer and dryer.
Inspiration for a large traditional single-wall separated utility room in Minneapolis with a built-in sink, recessed-panel cabinets, white cabinets, laminate countertops, beige walls, porcelain flooring and a side by side washer and dryer.

Laundry room adjacent to living room area and master suite
Design ideas for a medium sized traditional galley separated utility room in Minneapolis with an utility sink, recessed-panel cabinets, white cabinets, laminate countertops, beige walls, porcelain flooring, a side by side washer and dryer, beige floors and black worktops.
Design ideas for a medium sized traditional galley separated utility room in Minneapolis with an utility sink, recessed-panel cabinets, white cabinets, laminate countertops, beige walls, porcelain flooring, a side by side washer and dryer, beige floors and black worktops.
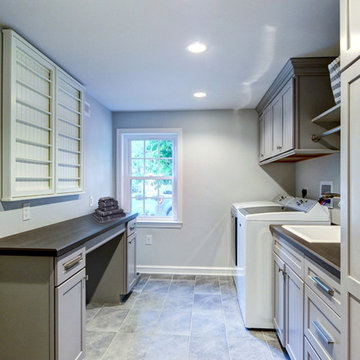
The new laundry room features multiple hanging and drying racks, and plenty of storage. The flooring is a Porcelain Tile in English Grey
Classic utility room in Philadelphia with an utility sink, recessed-panel cabinets, grey cabinets, laminate countertops, grey walls, porcelain flooring, a side by side washer and dryer, grey floors and brown worktops.
Classic utility room in Philadelphia with an utility sink, recessed-panel cabinets, grey cabinets, laminate countertops, grey walls, porcelain flooring, a side by side washer and dryer, grey floors and brown worktops.
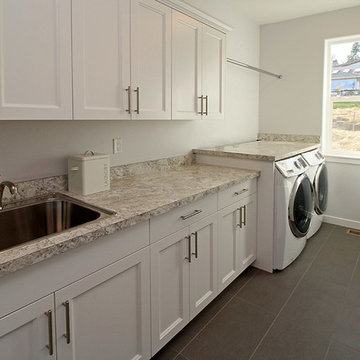
Large classic single-wall utility room in Seattle with a single-bowl sink, shaker cabinets, white cabinets, laminate countertops, grey walls, porcelain flooring and a side by side washer and dryer.
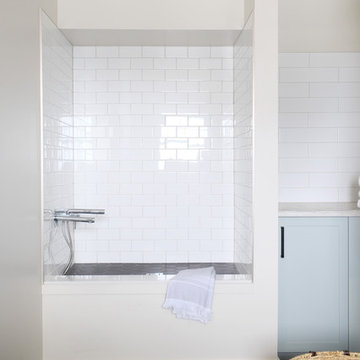
Design ideas for a country utility room in Toronto with shaker cabinets, blue cabinets, laminate countertops, grey walls, porcelain flooring, a side by side washer and dryer, grey floors and grey worktops.

Design ideas for a small single-wall separated utility room in Brisbane with a single-bowl sink, white cabinets, laminate countertops, white splashback, porcelain splashback, white walls, porcelain flooring, a stacked washer and dryer, grey floors and beige worktops.
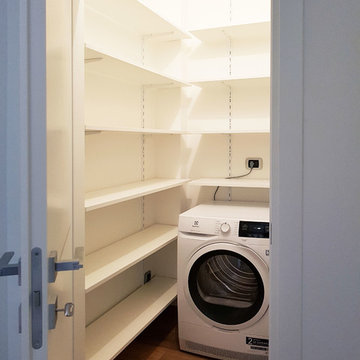
Design ideas for a small modern u-shaped laundry cupboard in Milan with open cabinets, white cabinets, laminate countertops, white walls, porcelain flooring, brown floors and white worktops.
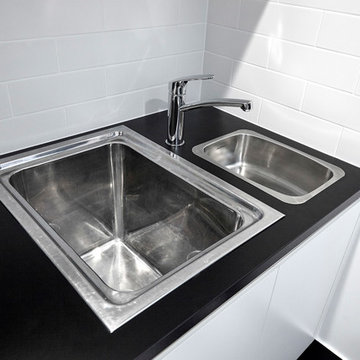
Phil Handforth Architectural Photography
Inspiration for a medium sized traditional l-shaped separated utility room in Other with a built-in sink, flat-panel cabinets, white cabinets, laminate countertops, white walls, porcelain flooring, a stacked washer and dryer, multi-coloured floors and black worktops.
Inspiration for a medium sized traditional l-shaped separated utility room in Other with a built-in sink, flat-panel cabinets, white cabinets, laminate countertops, white walls, porcelain flooring, a stacked washer and dryer, multi-coloured floors and black worktops.
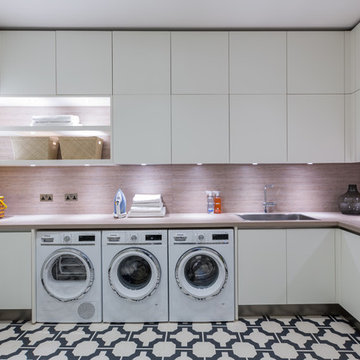
Utility design, supplied and installed in a two storey basement conversion in the heart of Chelsea, London. We maximised storage in this room by fitting double stacked wall units. Utility goals!
Photo: Marcel Baumhauer da Silva - hausofsilva.com
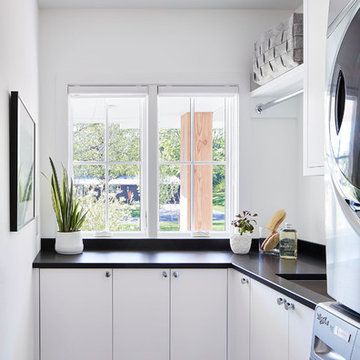
Martha O'Hara Interiors, Interior Design & Photo Styling | Corey Gaffer, Photography | Please Note: All “related,” “similar,” and “sponsored” products tagged or listed by Houzz are not actual products pictured. They have not been approved by Martha O’Hara Interiors nor any of the professionals credited. For information about our work, please contact design@oharainteriors.com.
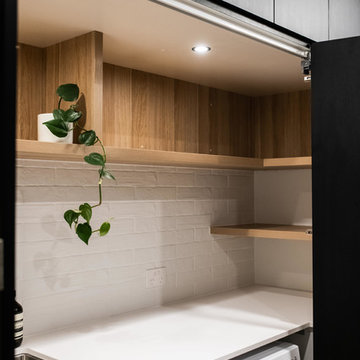
This is an example of a large contemporary galley utility room in Melbourne with porcelain flooring, brown floors, a built-in sink, open cabinets, light wood cabinets, laminate countertops, white walls, an integrated washer and dryer and white worktops.

Lavanderia a scomparsa
Photo of a small contemporary single-wall separated utility room in Naples with open cabinets, white cabinets, laminate countertops, grey splashback, porcelain splashback, grey walls, porcelain flooring, a stacked washer and dryer, grey floors and white worktops.
Photo of a small contemporary single-wall separated utility room in Naples with open cabinets, white cabinets, laminate countertops, grey splashback, porcelain splashback, grey walls, porcelain flooring, a stacked washer and dryer, grey floors and white worktops.
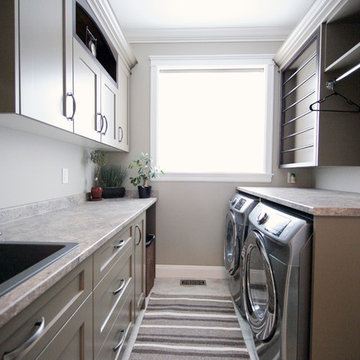
Laundry room is built for function and beauty - looking sleek and incredibly usable. Tons of storage and room for folding, hanging clothing and drying.
Photo by: Brice Ferre
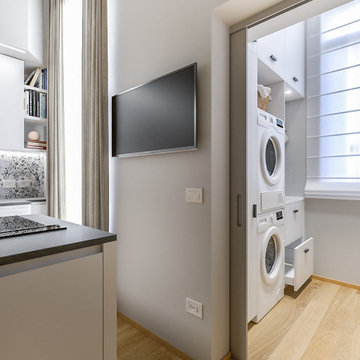
Liadesign
Small contemporary single-wall separated utility room in Milan with a built-in sink, flat-panel cabinets, white cabinets, laminate countertops, grey walls, porcelain flooring, a stacked washer and dryer and white worktops.
Small contemporary single-wall separated utility room in Milan with a built-in sink, flat-panel cabinets, white cabinets, laminate countertops, grey walls, porcelain flooring, a stacked washer and dryer and white worktops.
Utility Room with Laminate Countertops and Porcelain Flooring Ideas and Designs
9