Utility Room with Laminate Countertops and White Floors Ideas and Designs
Refine by:
Budget
Sort by:Popular Today
1 - 20 of 111 photos
Item 1 of 3
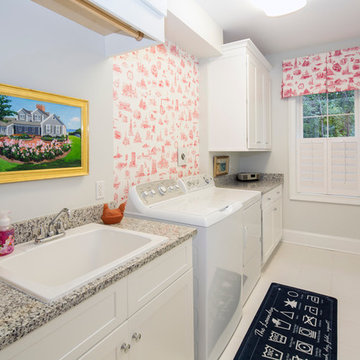
Inspiration for a medium sized traditional single-wall separated utility room in Orange County with a built-in sink, shaker cabinets, white cabinets, laminate countertops, grey walls, ceramic flooring, a side by side washer and dryer and white floors.

Design ideas for a medium sized country u-shaped utility room in Atlanta with a built-in sink, shaker cabinets, blue cabinets, laminate countertops, white walls, ceramic flooring, a side by side washer and dryer, white floors and white worktops.

Mudroom designed By Darash with White Matte Opaque Fenix cabinets anti-scratch material, with handles, white countertop drop-in sink, high arc faucet, black and white modern style.
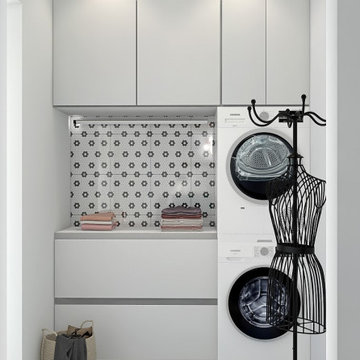
Angolo lavanderia
Design ideas for a small contemporary single-wall separated utility room in Other with flat-panel cabinets, white cabinets, laminate countertops, white splashback, ceramic splashback, porcelain flooring, a stacked washer and dryer, white floors and white worktops.
Design ideas for a small contemporary single-wall separated utility room in Other with flat-panel cabinets, white cabinets, laminate countertops, white splashback, ceramic splashback, porcelain flooring, a stacked washer and dryer, white floors and white worktops.
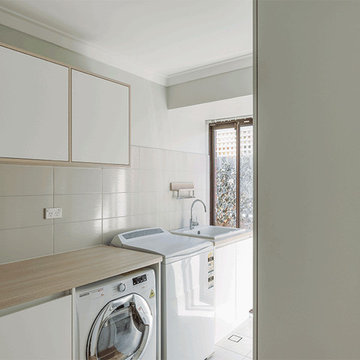
Pam and Brian's laundry (2/3) The Brief - to create a more user friendly space, increase storage and upgrade the finishes.
Photo of a medium sized contemporary l-shaped separated utility room in Perth with a submerged sink, flat-panel cabinets, white cabinets, laminate countertops, green walls, ceramic flooring, a stacked washer and dryer and white floors.
Photo of a medium sized contemporary l-shaped separated utility room in Perth with a submerged sink, flat-panel cabinets, white cabinets, laminate countertops, green walls, ceramic flooring, a stacked washer and dryer and white floors.

Laundry Room with Front Load Washer & Dryer
Photo of a medium sized classic l-shaped separated utility room in Minneapolis with a built-in sink, beaded cabinets, medium wood cabinets, laminate countertops, grey walls, lino flooring, a side by side washer and dryer and white floors.
Photo of a medium sized classic l-shaped separated utility room in Minneapolis with a built-in sink, beaded cabinets, medium wood cabinets, laminate countertops, grey walls, lino flooring, a side by side washer and dryer and white floors.
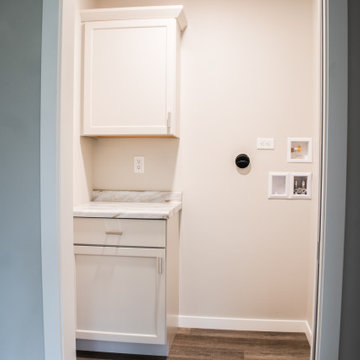
Design ideas for a small classic single-wall laundry cupboard in Other with shaker cabinets, white cabinets, laminate countertops, beige walls, light hardwood flooring, a stacked washer and dryer, white floors and multicoloured worktops.

Light and airy laundry room with a surprising chandelier that dresses up the space. Stackable washer and dryer with built in storage for laundry baskets. A hanging clothes rod, white cabinets for storage and a large utility sink and sprayer make this space highly functional. Ivetta White porcelain tile. Sherwin Williams Tide Water.

When the collaboration between client, builder and cabinet maker comes together perfectly the end result is one we are all very proud of. The clients had many ideas which evolved as the project was taking shape and as the budget changed. Through hours of planning and preparation the end result was to achieve the level of design and finishes that the client, builder and cabinet expect without making sacrifices or going over budget. Soft Matt finishes, solid timber, stone, brass tones, porcelain, feature bathroom fixtures and high end appliances all come together to create a warm, homely and sophisticated finish. The idea was to create spaces that you can relax in, work from, entertain in and most importantly raise your young family in. This project was fantastic to work on and the result shows that why would you ever want to leave home?
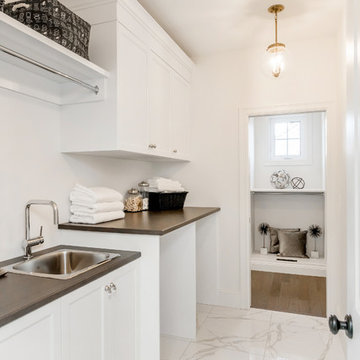
Photography by D & M Images
Inspiration for a small classic single-wall separated utility room in Other with a built-in sink, shaker cabinets, white cabinets, laminate countertops, white walls, marble flooring, a side by side washer and dryer and white floors.
Inspiration for a small classic single-wall separated utility room in Other with a built-in sink, shaker cabinets, white cabinets, laminate countertops, white walls, marble flooring, a side by side washer and dryer and white floors.

Photo of a small contemporary l-shaped utility room in Sydney with a built-in sink, flat-panel cabinets, white cabinets, laminate countertops, white splashback, ceramic splashback, beige walls, porcelain flooring, a side by side washer and dryer, white floors and grey worktops.

Pull out shelves installed in the laundry room make deep cabinet space easily accessible. These standard height slide out shelves fully extend and can hold up to 100 pounds!
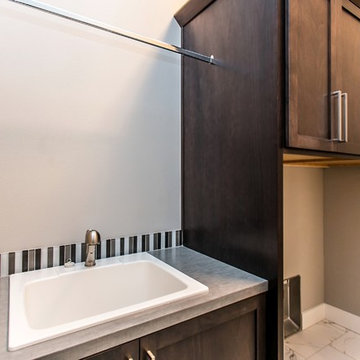
Photo of a small classic single-wall separated utility room in Seattle with an utility sink, shaker cabinets, dark wood cabinets, laminate countertops, grey walls, marble flooring, a side by side washer and dryer, white floors and grey worktops.
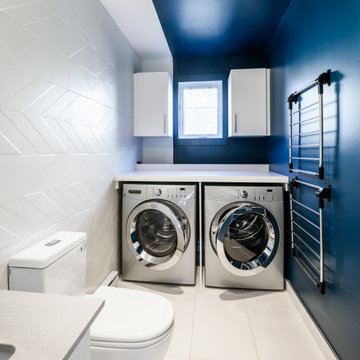
This is an example of a medium sized modern utility room in Montreal with a submerged sink, flat-panel cabinets, white cabinets, laminate countertops, white splashback, ceramic splashback, blue walls, ceramic flooring, a side by side washer and dryer, white floors and white worktops.
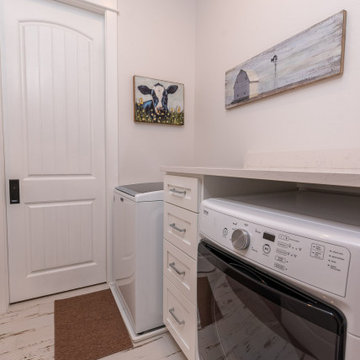
Inspiration for a medium sized classic galley separated utility room in Other with a built-in sink, shaker cabinets, white cabinets, laminate countertops, white walls, laminate floors, a side by side washer and dryer, white floors and white worktops.
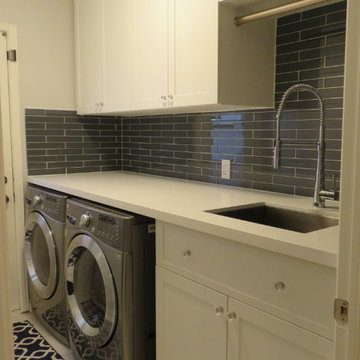
This is an example of a medium sized contemporary galley separated utility room in Other with a submerged sink, shaker cabinets, white cabinets, laminate countertops, white walls, ceramic flooring, a side by side washer and dryer and white floors.
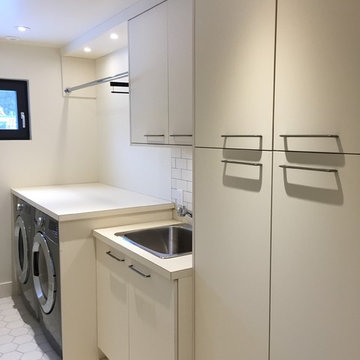
Laundry by Nexs Cabinets
Inspiration for a medium sized modern galley separated utility room in Other with a built-in sink, flat-panel cabinets, beige cabinets, laminate countertops, beige walls, ceramic flooring, a side by side washer and dryer and white floors.
Inspiration for a medium sized modern galley separated utility room in Other with a built-in sink, flat-panel cabinets, beige cabinets, laminate countertops, beige walls, ceramic flooring, a side by side washer and dryer and white floors.
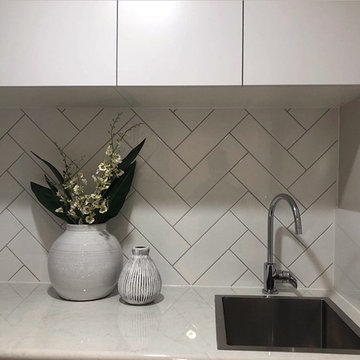
A small, but functional apartment laundry
Design ideas for a small classic l-shaped separated utility room in Brisbane with a single-bowl sink, flat-panel cabinets, white cabinets, laminate countertops, grey walls, ceramic flooring and white floors.
Design ideas for a small classic l-shaped separated utility room in Brisbane with a single-bowl sink, flat-panel cabinets, white cabinets, laminate countertops, grey walls, ceramic flooring and white floors.
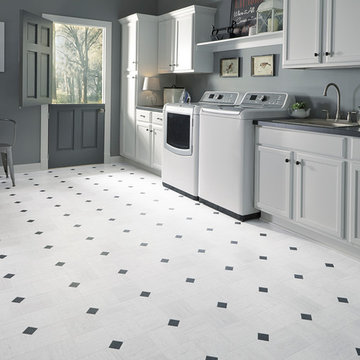
"Empire" luxury vinyl sheet flooring is an Art Deco-inspired linear marble look in a checkerboard layout that's accented by a 2" contrasting insert. Available in 3 colors (Carrara White shown).
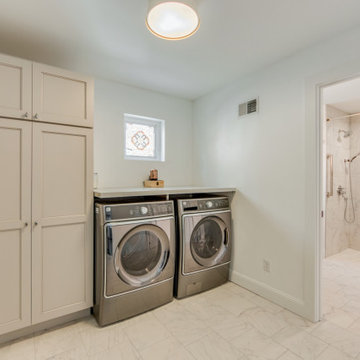
Laundry room with storage cabinet
Photo of a medium sized contemporary single-wall utility room in St Louis with shaker cabinets, beige cabinets, laminate countertops, white walls, ceramic flooring, a side by side washer and dryer, white floors and white worktops.
Photo of a medium sized contemporary single-wall utility room in St Louis with shaker cabinets, beige cabinets, laminate countertops, white walls, ceramic flooring, a side by side washer and dryer, white floors and white worktops.
Utility Room with Laminate Countertops and White Floors Ideas and Designs
1