Utility Room with Laminate Floors and a Side By Side Washer and Dryer Ideas and Designs
Refine by:
Budget
Sort by:Popular Today
221 - 240 of 510 photos
Item 1 of 3
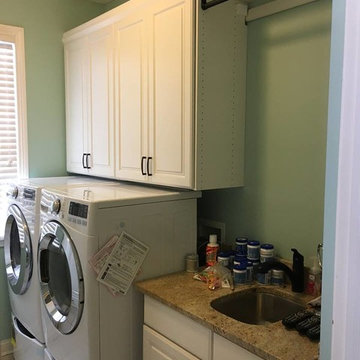
Medium sized classic galley separated utility room in Indianapolis with a submerged sink, raised-panel cabinets, white cabinets, granite worktops, green walls, laminate floors, a side by side washer and dryer and beige floors.
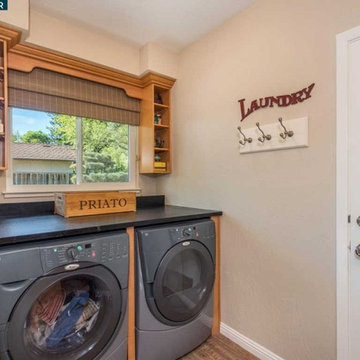
Custom laundry room design+build with modular cabinets, soap stone counter tops
Traditional separated utility room in San Francisco with a built-in sink, shaker cabinets, light wood cabinets, laminate floors, a side by side washer and dryer, multi-coloured floors and black worktops.
Traditional separated utility room in San Francisco with a built-in sink, shaker cabinets, light wood cabinets, laminate floors, a side by side washer and dryer, multi-coloured floors and black worktops.
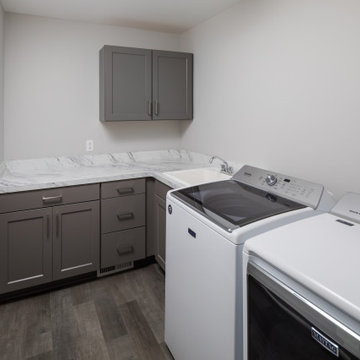
Photo of a medium sized traditional l-shaped separated utility room in Grand Rapids with a built-in sink, recessed-panel cabinets, grey cabinets, laminate countertops, grey walls, laminate floors, a side by side washer and dryer, grey floors and multicoloured worktops.
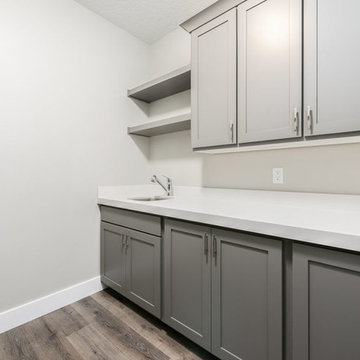
Large classic single-wall separated utility room in Salt Lake City with a submerged sink, shaker cabinets, grey cabinets, granite worktops, grey walls, laminate floors, a side by side washer and dryer, grey floors and white worktops.
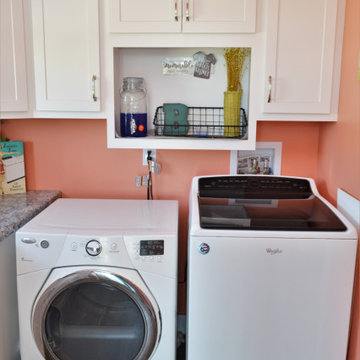
Cabinet Brand: BaileyTown USA
Wood Species: Maple
Cabinet Finish: White
Door Style: Chesapeake
Counter top: Laminate counter top, Modern edge detail, Coved back splash, Geriba Gray color
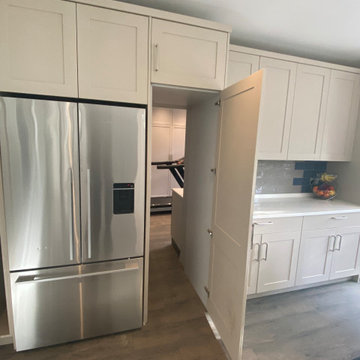
We created this secret room from the old garage, turning it into a useful space for washing the dogs, doing laundry and exercising - all of which we need to do in our own homes due to the Covid lockdown. The original room was created on a budget with laminate worktops and cheap ktichen doors - we recently replaced the original laminate worktops with quartz and changed the door fronts to create a clean, refreshed look. The opposite wall contains floor to ceiling bespoke cupboards with storage for everything from tennis rackets to a hidden wine fridge. The flooring is budget friendly laminated wood effect planks. The washer and drier are raised off the floor for easy access as well as additional storage for baskets below.
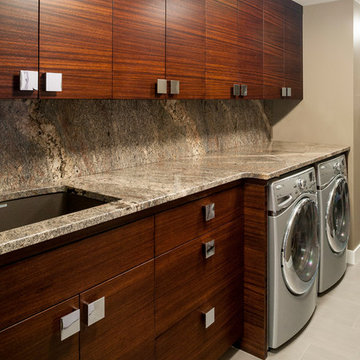
Laundry in Zebrawood with single height counters over washer and dryer - a customer idea that works and looks great.
Photos by Wes Bottoclatte.
Inspiration for a medium sized classic single-wall separated utility room in Cincinnati with a submerged sink, flat-panel cabinets, dark wood cabinets, granite worktops, grey walls, laminate floors, a side by side washer and dryer and grey floors.
Inspiration for a medium sized classic single-wall separated utility room in Cincinnati with a submerged sink, flat-panel cabinets, dark wood cabinets, granite worktops, grey walls, laminate floors, a side by side washer and dryer and grey floors.
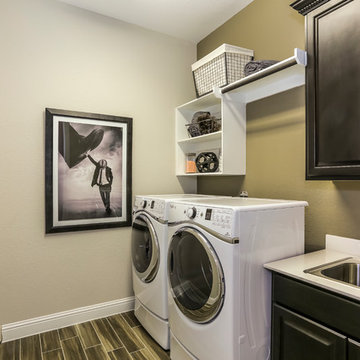
This is an example of a medium sized single-wall utility room in Dallas with a built-in sink, raised-panel cabinets, black cabinets, composite countertops, beige walls, laminate floors and a side by side washer and dryer.
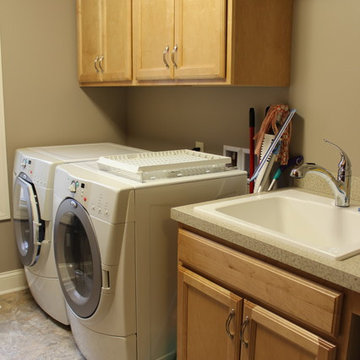
In this new construction home, we worked with the builder to provide cabinets and countertop materials. The cabinets installed in the laundry room are Medallion Silverline Liberty Door, Maple Wood ½ overlay with Wheat Stain accented with Open Arched Pull in Chrome. A laminate countertop with self-edge was installed on the countertop.
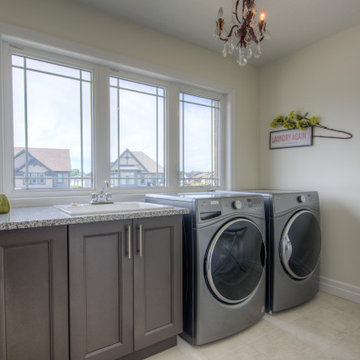
large laundry room with windows in our Edgewood model!
Photo of a medium sized contemporary single-wall separated utility room in Toronto with a built-in sink, recessed-panel cabinets, grey cabinets, beige walls, laminate floors, a side by side washer and dryer, beige floors and multicoloured worktops.
Photo of a medium sized contemporary single-wall separated utility room in Toronto with a built-in sink, recessed-panel cabinets, grey cabinets, beige walls, laminate floors, a side by side washer and dryer, beige floors and multicoloured worktops.
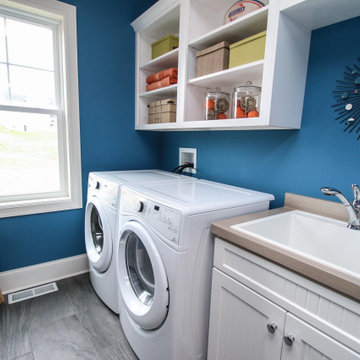
Beautiful Blue Inde Laundry Room
This is an example of a medium sized classic single-wall separated utility room in New York with a single-bowl sink, beaded cabinets, white cabinets, composite countertops, blue walls, laminate floors, a side by side washer and dryer, grey floors and beige worktops.
This is an example of a medium sized classic single-wall separated utility room in New York with a single-bowl sink, beaded cabinets, white cabinets, composite countertops, blue walls, laminate floors, a side by side washer and dryer, grey floors and beige worktops.
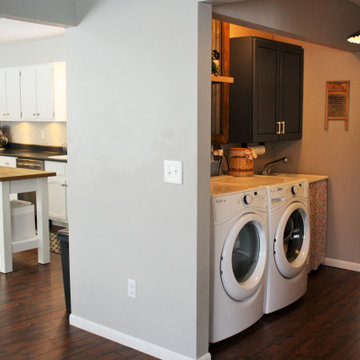
Design ideas for a country utility room in Other with an utility sink, grey cabinets, laminate floors, a side by side washer and dryer and brown floors.
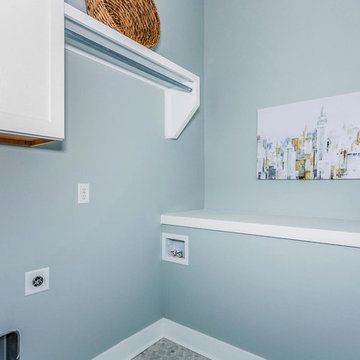
AEV Real Estate Photo
Medium sized classic u-shaped utility room in Wichita with grey walls, laminate floors, a side by side washer and dryer and multi-coloured floors.
Medium sized classic u-shaped utility room in Wichita with grey walls, laminate floors, a side by side washer and dryer and multi-coloured floors.
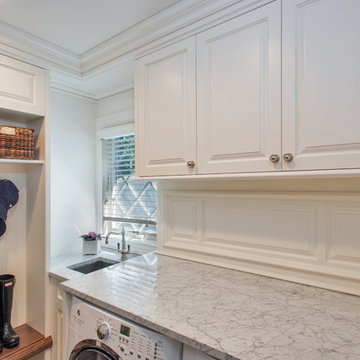
Design ideas for a medium sized traditional l-shaped utility room in New York with a submerged sink, raised-panel cabinets, white cabinets, granite worktops, white walls, a side by side washer and dryer, grey worktops, laminate floors and brown floors.
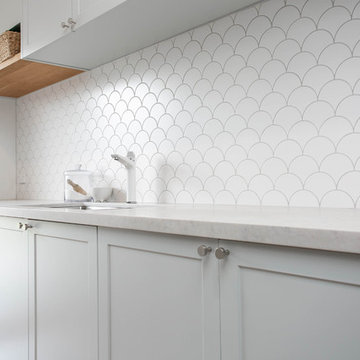
Treetown
Photo of a medium sized traditional galley utility room in Hamilton with a single-bowl sink, beaded cabinets, grey cabinets, marble worktops, beige walls, laminate floors, a side by side washer and dryer and brown floors.
Photo of a medium sized traditional galley utility room in Hamilton with a single-bowl sink, beaded cabinets, grey cabinets, marble worktops, beige walls, laminate floors, a side by side washer and dryer and brown floors.

Located in Monterey Park, CA, the project included complete renovation and addition of a 2nd floor loft and deck. The previous house was a traditional style and was converted into an Art Moderne house with shed roofs. The 2,312 square foot house features 3 bedrooms, 3.5 baths, and upstairs loft. The 400 square foot garage was increased and repositioned for the renovation.
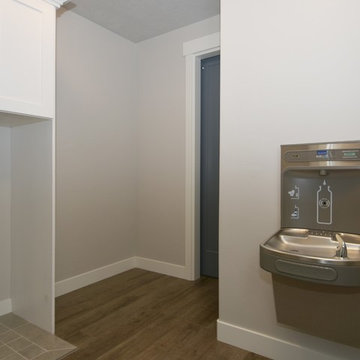
Drinking Fountain
Photo of a medium sized classic l-shaped utility room in Salt Lake City with shaker cabinets, white cabinets, laminate floors, a side by side washer and dryer and grey walls.
Photo of a medium sized classic l-shaped utility room in Salt Lake City with shaker cabinets, white cabinets, laminate floors, a side by side washer and dryer and grey walls.
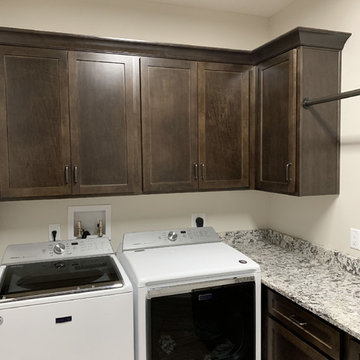
To go along with the design of the kitchen the rest of this home uses the warm Saddle stain by Marsh Furniture. We love the use of the dark stain in conjunction with lighter granite selections for a great contrast.
Designer: Aaron Mauk
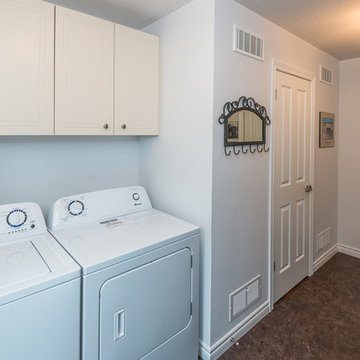
Inspiration for a medium sized traditional single-wall separated utility room in Toronto with flat-panel cabinets, white cabinets, white walls, laminate floors, a side by side washer and dryer and brown floors.
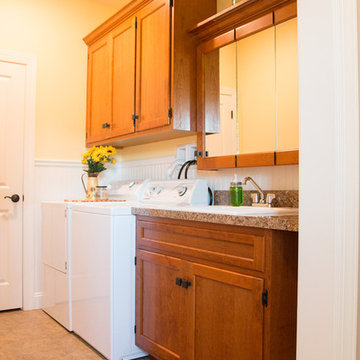
Design ideas for a medium sized rural single-wall separated utility room in Philadelphia with a built-in sink, shaker cabinets, medium wood cabinets, laminate countertops, yellow walls, laminate floors, a side by side washer and dryer and beige floors.
Utility Room with Laminate Floors and a Side By Side Washer and Dryer Ideas and Designs
12