Utility Room with Laminate Floors and Multicoloured Worktops Ideas and Designs
Refine by:
Budget
Sort by:Popular Today
1 - 20 of 89 photos
Item 1 of 3

This home renovation project included a complete gut and reorganization of the main floor, removal of large chimney stack in the middle of the dining room, bringing floors all to same level, moving doors, adding guest bath, master closet, corner fireplace and garage. The result is this beautiful, open, spacious main floor with new kitchen, dining room, living room, master bedroom, master bath, guest bath, laundry room and flooring throughout.

• Semi-custom textured laminate cabinetry with shaker-style doors
• Laminate countertop with space to fold clothes, Blanco Silgranit sink, both are resistant to scratches, stains, and heat making them perfect for the laundry room.
• Room serves as overflow kitchen storage area along with an additional refrigerator for our chef, always ready to entertain!
• Complementary vinyl plank floors resemble the engineered flooring in the rest of the house with the added durability of vinyl.

We created this secret room from the old garage, turning it into a useful space for washing the dogs, doing laundry and exercising - all of which we need to do in our own homes due to the Covid lockdown. The original room was created on a budget with laminate worktops and cheap ktichen doors - we recently replaced the original laminate worktops with quartz and changed the door fronts to create a clean, refreshed look. The opposite wall contains floor to ceiling bespoke cupboards with storage for everything from tennis rackets to a hidden wine fridge. The flooring is budget friendly laminated wood effect planks. The washer and drier are raised off the floor for easy access as well as additional storage for baskets below.
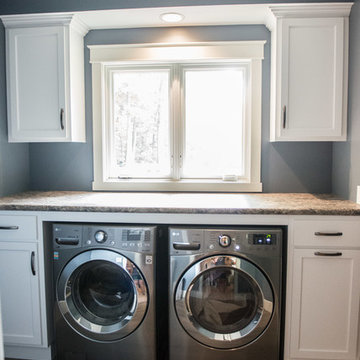
Through the master bath suite & the walk-in closet, you will find the master laundry. The perfect combination of storage, folding space & function. White painted maple cabinetry in a shaker style features a roll out trash & a pull out ironing board.
Portraits by Mandi
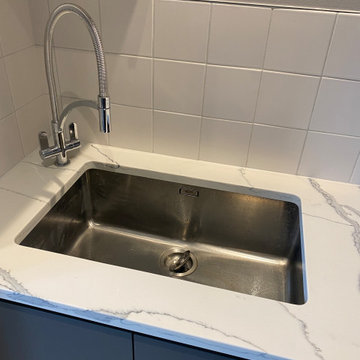
We created this secret room from the old garage, turning it into a useful space for washing the dogs, doing laundry and exercising - all of which we need to do in our own homes due to the Covid lockdown. The original room was created on a budget with laminate worktops and cheap ktichen doors - we recently replaced the original laminate worktops with quartz and changed the door fronts to create a clean, refreshed look. The opposite wall contains floor to ceiling bespoke cupboards with storage for everything from tennis rackets to a hidden wine fridge. The flooring is budget friendly laminated wood effect planks. The washer and drier are raised off the floor for easy access as well as additional storage for baskets below.
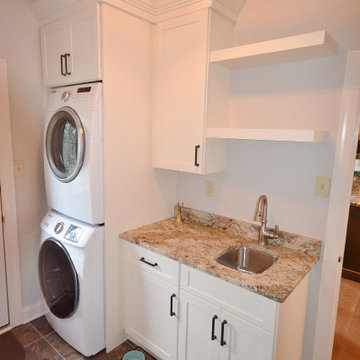
And how could you walk into a new kitchen from the garage without sprucing up the laundry room. New vinyl tile flooring and a nice little cabinetry design around the washer and dryer did the trick. What a great new look!
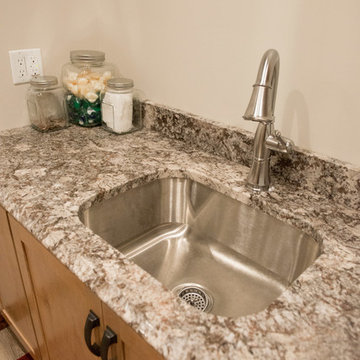
The detail of alder wood with our custom Antique White stained finish.
Mandi B Photography
Inspiration for a large rustic u-shaped utility room in Other with a submerged sink, shaker cabinets, light wood cabinets, granite worktops, white walls, laminate floors, a side by side washer and dryer and multicoloured worktops.
Inspiration for a large rustic u-shaped utility room in Other with a submerged sink, shaker cabinets, light wood cabinets, granite worktops, white walls, laminate floors, a side by side washer and dryer and multicoloured worktops.
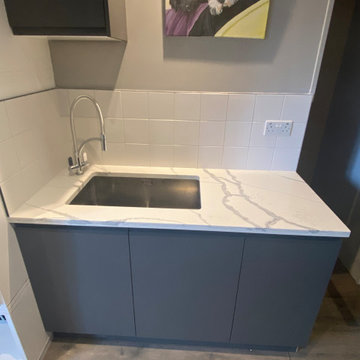
We created this secret room from the old garage, turning it into a useful space for washing the dogs, doing laundry and exercising - all of which we need to do in our own homes due to the Covid lockdown. The original room was created on a budget with laminate worktops and cheap ktichen doors - we recently replaced the original laminate worktops with quartz and changed the door fronts to create a clean, refreshed look. The opposite wall contains floor to ceiling bespoke cupboards with storage for everything from tennis rackets to a hidden wine fridge. The flooring is budget friendly laminated wood effect planks. The washer and drier are raised off the floor for easy access as well as additional storage for baskets below.
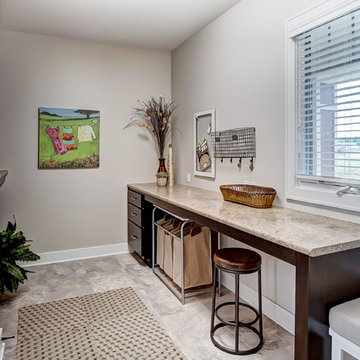
Medium sized traditional galley utility room in Other with shaker cabinets, laminate countertops, beige walls, laminate floors, a side by side washer and dryer, multi-coloured floors, multicoloured worktops and dark wood cabinets.
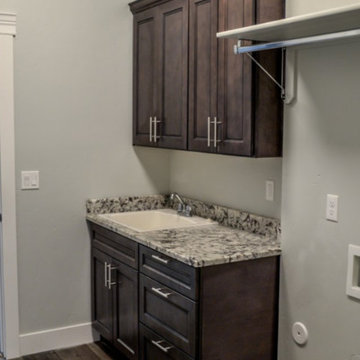
Deep brown cabinets with molding, granite counter tops, and a island in the kitchen. A laundry room with a sink and clothes rack. A bathroom with a double sink vanity and drawers in the middle. Special features of this new construction are a built in microwave, under cabinet lighting, trash can pullouts, and pantry cabinets.
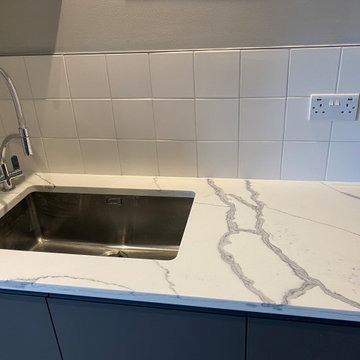
We created this secret room from the old garage, turning it into a useful space for washing the dogs, doing laundry and exercising - all of which we need to do in our own homes due to the Covid lockdown. The original room was created on a budget with laminate worktops and cheap ktichen doors - we recently replaced the original laminate worktops with quartz and changed the door fronts to create a clean, refreshed look. The opposite wall contains floor to ceiling bespoke cupboards with storage for everything from tennis rackets to a hidden wine fridge. The flooring is budget friendly laminated wood effect planks. The washer and drier are raised off the floor for easy access as well as additional storage for baskets below.
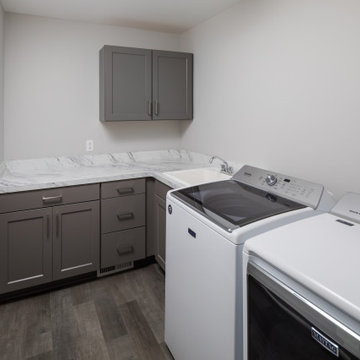
Photo of a medium sized traditional l-shaped separated utility room in Grand Rapids with a built-in sink, recessed-panel cabinets, grey cabinets, laminate countertops, grey walls, laminate floors, a side by side washer and dryer, grey floors and multicoloured worktops.
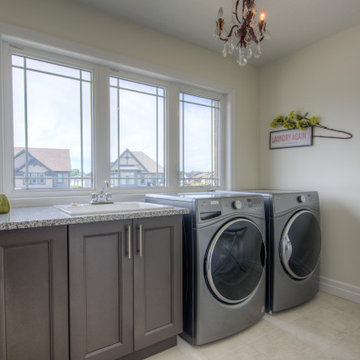
large laundry room with windows in our Edgewood model!
Photo of a medium sized contemporary single-wall separated utility room in Toronto with a built-in sink, recessed-panel cabinets, grey cabinets, beige walls, laminate floors, a side by side washer and dryer, beige floors and multicoloured worktops.
Photo of a medium sized contemporary single-wall separated utility room in Toronto with a built-in sink, recessed-panel cabinets, grey cabinets, beige walls, laminate floors, a side by side washer and dryer, beige floors and multicoloured worktops.
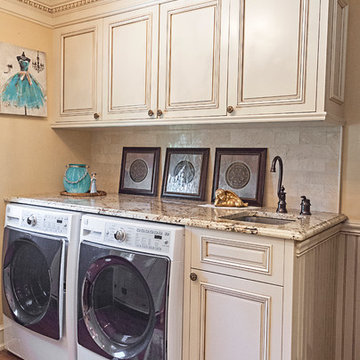
Medium sized classic single-wall utility room in New York with an integrated sink, raised-panel cabinets, beige cabinets, marble worktops, an integrated washer and dryer, beige walls, laminate floors, brown floors and multicoloured worktops.
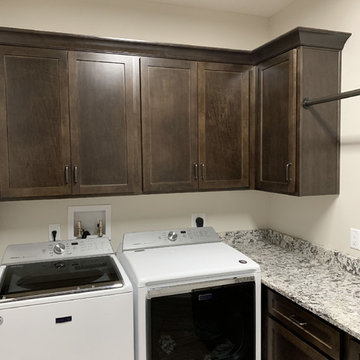
To go along with the design of the kitchen the rest of this home uses the warm Saddle stain by Marsh Furniture. We love the use of the dark stain in conjunction with lighter granite selections for a great contrast.
Designer: Aaron Mauk
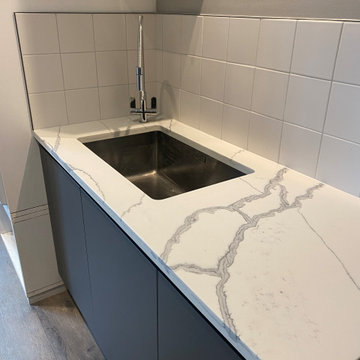
We created this secret room from the old garage, turning it into a useful space for washing the dogs, doing laundry and exercising - all of which we need to do in our own homes due to the Covid lockdown. The original room was created on a budget with laminate worktops and cheap ktichen doors - we recently replaced the original laminate worktops with quartz and changed the door fronts to create a clean, refreshed look. The opposite wall contains floor to ceiling bespoke cupboards with storage for everything from tennis rackets to a hidden wine fridge. The flooring is budget friendly laminated wood effect planks. The washer and drier are raised off the floor for easy access as well as additional storage for baskets below.
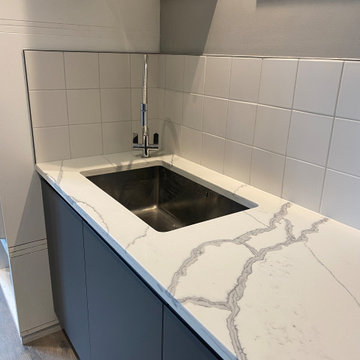
We created this secret room from the old garage, turning it into a useful space for washing the dogs, doing laundry and exercising - all of which we need to do in our own homes due to the Covid lockdown. The original room was created on a budget with laminate worktops and cheap ktichen doors - we recently replaced the original laminate worktops with quartz and changed the door fronts to create a clean, refreshed look. The opposite wall contains floor to ceiling bespoke cupboards with storage for everything from tennis rackets to a hidden wine fridge. The flooring is budget friendly laminated wood effect planks. The washer and drier are raised off the floor for easy access as well as additional storage for baskets below.
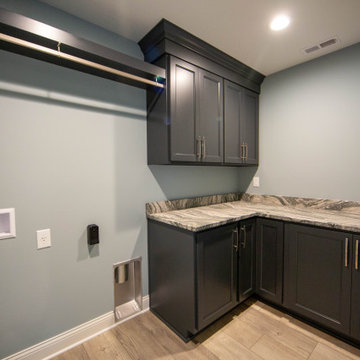
With a large family, multiple laundry rooms are a must.
Design ideas for a large traditional l-shaped separated utility room in Indianapolis with recessed-panel cabinets, black cabinets, granite worktops, blue walls, laminate floors, a side by side washer and dryer, brown floors and multicoloured worktops.
Design ideas for a large traditional l-shaped separated utility room in Indianapolis with recessed-panel cabinets, black cabinets, granite worktops, blue walls, laminate floors, a side by side washer and dryer, brown floors and multicoloured worktops.
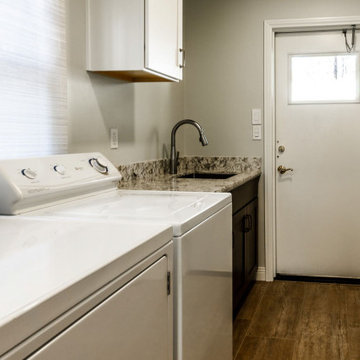
Photo of a medium sized traditional single-wall utility room in Phoenix with a submerged sink, recessed-panel cabinets, dark wood cabinets, quartz worktops, beige walls, laminate floors, a side by side washer and dryer, brown floors and multicoloured worktops.
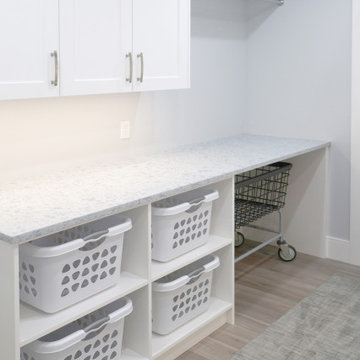
Lots of storage space and counter space opposite washer and dryer.
Design ideas for a medium sized modern galley utility room in Toronto with shaker cabinets, white cabinets, wood worktops, white walls, laminate floors, a side by side washer and dryer, beige floors, a submerged sink and multicoloured worktops.
Design ideas for a medium sized modern galley utility room in Toronto with shaker cabinets, white cabinets, wood worktops, white walls, laminate floors, a side by side washer and dryer, beige floors, a submerged sink and multicoloured worktops.
Utility Room with Laminate Floors and Multicoloured Worktops Ideas and Designs
1