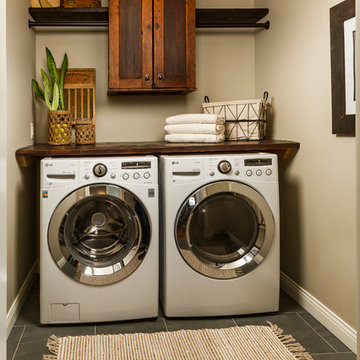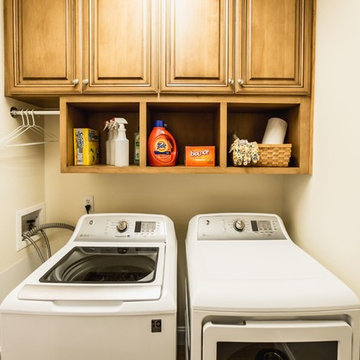Utility Room with Laminate Floors and Slate Flooring Ideas and Designs
Refine by:
Budget
Sort by:Popular Today
1 - 20 of 1,671 photos
Item 1 of 3

Photo of a farmhouse l-shaped utility room in Other with a belfast sink, recessed-panel cabinets, red cabinets, granite worktops, multi-coloured walls, slate flooring, a concealed washer and dryer, multi-coloured floors, white worktops and wallpapered walls.

www.steinbergerphotos.com
Expansive classic l-shaped separated utility room in Milwaukee with a single-bowl sink, shaker cabinets, white cabinets, beige walls, a side by side washer and dryer, grey floors, wood worktops, slate flooring, brown worktops and feature lighting.
Expansive classic l-shaped separated utility room in Milwaukee with a single-bowl sink, shaker cabinets, white cabinets, beige walls, a side by side washer and dryer, grey floors, wood worktops, slate flooring, brown worktops and feature lighting.

Inspiration for a large nautical single-wall utility room in Other with a feature wall, shaker cabinets, wood worktops, blue walls, slate flooring, a side by side washer and dryer, grey floors and brown worktops.

Fun & Colourful makes Laundry less of a chore! durable quartz countertops are perfect for heavy duty utility rooms. An open shelf above the machines offers great storage and easy access to detergents and cleaning supplies

Chelsea door, Slab & Manor Flat drawer fronts, Designer White enamel.
Design ideas for a large country l-shaped utility room in Other with a built-in sink, shaker cabinets, white cabinets, white walls, slate flooring, a side by side washer and dryer and grey floors.
Design ideas for a large country l-shaped utility room in Other with a built-in sink, shaker cabinets, white cabinets, white walls, slate flooring, a side by side washer and dryer and grey floors.

This is an example of a medium sized rural single-wall utility room in Chicago with a submerged sink, shaker cabinets, white cabinets, wood worktops, white walls, slate flooring, a side by side washer and dryer, grey floors and brown worktops.

This is an example of a large rural galley separated utility room in Salt Lake City with granite worktops, slate flooring, a side by side washer and dryer, grey floors, grey worktops, recessed-panel cabinets, grey cabinets and grey walls.

Medium sized traditional single-wall utility room in Minneapolis with flat-panel cabinets, white cabinets, wood worktops, white walls, laminate floors, a stacked washer and dryer, grey floors, a belfast sink and white worktops.

This house was in need of some serious attention. It was completely gutted down to the framing. The stairway was moved into an area that made more since and a laundry/mudroom and half bath were added. Nothing was untouched.
This laundry room is complete with front load washer and dryer, folding counter above, broom cabinet, and upper cabinets to ceiling to maximize storage.

This is an example of a medium sized rustic single-wall separated utility room in Minneapolis with a submerged sink, medium wood cabinets, granite worktops, slate flooring, a side by side washer and dryer, grey floors, grey worktops, shaker cabinets and brown walls.

Laundry room with subway tiles, concrete countertop, sink, and washer and dryer side by side.
Photographer: Rob Karosis
Inspiration for a large rural l-shaped utility room in New York with shaker cabinets, white cabinets, white walls, slate flooring, a side by side washer and dryer, black floors, black worktops and a submerged sink.
Inspiration for a large rural l-shaped utility room in New York with shaker cabinets, white cabinets, white walls, slate flooring, a side by side washer and dryer, black floors, black worktops and a submerged sink.

Medium sized country single-wall separated utility room in Minneapolis with shaker cabinets, grey walls, slate flooring, a side by side washer and dryer and blue floors.

By adding cabinetry, and open shelving, there is now room for cleaning supplies as well as the ironing board and hanging clothes
Photo of a small traditional utility room in Charleston with raised-panel cabinets, medium wood cabinets, laminate floors, brown floors, beige walls and a side by side washer and dryer.
Photo of a small traditional utility room in Charleston with raised-panel cabinets, medium wood cabinets, laminate floors, brown floors, beige walls and a side by side washer and dryer.

Darko Zagar
This is an example of a medium sized urban utility room in DC Metro with an integrated sink, shaker cabinets, white cabinets, white walls, laminate floors, a side by side washer and dryer and brown floors.
This is an example of a medium sized urban utility room in DC Metro with an integrated sink, shaker cabinets, white cabinets, white walls, laminate floors, a side by side washer and dryer and brown floors.

Design ideas for a small rural single-wall separated utility room in Grand Rapids with a built-in sink, recessed-panel cabinets, laminate countertops, white walls, laminate floors, a side by side washer and dryer and brown floors.

Jenna & Lauren Weiler
Medium sized modern l-shaped utility room in Minneapolis with a submerged sink, flat-panel cabinets, grey cabinets, granite worktops, beige walls, laminate floors, a stacked washer and dryer and multi-coloured floors.
Medium sized modern l-shaped utility room in Minneapolis with a submerged sink, flat-panel cabinets, grey cabinets, granite worktops, beige walls, laminate floors, a stacked washer and dryer and multi-coloured floors.

Karen was an existing client of ours who was tired of the crowded and cluttered laundry/mudroom that did not work well for her young family. The washer and dryer were right in the line of traffic when you stepped in her back entry from the garage and there was a lack of a bench for changing shoes/boots.
Planning began… then along came a twist! A new puppy that will grow to become a fair sized dog would become part of the family. Could the design accommodate dog grooming and a daytime “kennel” for when the family is away?
Having two young boys, Karen wanted to have custom features that would make housekeeping easier so custom drawer drying racks and ironing board were included in the design. All slab-style cabinet and drawer fronts are sturdy and easy to clean and the family’s coats and necessities are hidden from view while close at hand.
The selected quartz countertops, slate flooring and honed marble wall tiles will provide a long life for this hard working space. The enameled cast iron sink which fits puppy to full-sized dog (given a boost) was outfitted with a faucet conducive to dog washing, as well as, general clean up. And the piece de resistance is the glass, Dutch pocket door which makes the family dog feel safe yet secure with a view into the rest of the house. Karen and her family enjoy the organized, tidy space and how it works for them.

Nick McGinn
Large classic l-shaped utility room in Nashville with a single-bowl sink, shaker cabinets, white cabinets, limestone worktops, white walls, slate flooring and a side by side washer and dryer.
Large classic l-shaped utility room in Nashville with a single-bowl sink, shaker cabinets, white cabinets, limestone worktops, white walls, slate flooring and a side by side washer and dryer.

Laundry in the basement bathroom
Design ideas for a medium sized classic single-wall separated utility room in New York with blue walls, shaker cabinets, white cabinets, wood worktops, slate flooring and a side by side washer and dryer.
Design ideas for a medium sized classic single-wall separated utility room in New York with blue walls, shaker cabinets, white cabinets, wood worktops, slate flooring and a side by side washer and dryer.

Denash photography, Designed by Jenny Rausch C.K.D
This fabulous laundry room is a favorite. The distressed cabinetry with tumbled stone floor and custom piece of furniture sets it apart from any traditional laundry room. Bead board walls, granite countertop, beautiful blue gray washer dryer built in. The under counter laundry with folding area and dry sink are highly functional for any homeowner.
Utility Room with Laminate Floors and Slate Flooring Ideas and Designs
1