Utility Room with an Integrated Sink and Light Hardwood Flooring Ideas and Designs
Refine by:
Budget
Sort by:Popular Today
1 - 20 of 24 photos
Item 1 of 3

Fun and playful utility, laundry room with WC, cloak room.
Design ideas for a small traditional single-wall separated utility room in Berkshire with an integrated sink, flat-panel cabinets, green cabinets, quartz worktops, pink splashback, ceramic splashback, green walls, light hardwood flooring, a side by side washer and dryer, grey floors, white worktops, wallpapered walls and feature lighting.
Design ideas for a small traditional single-wall separated utility room in Berkshire with an integrated sink, flat-panel cabinets, green cabinets, quartz worktops, pink splashback, ceramic splashback, green walls, light hardwood flooring, a side by side washer and dryer, grey floors, white worktops, wallpapered walls and feature lighting.
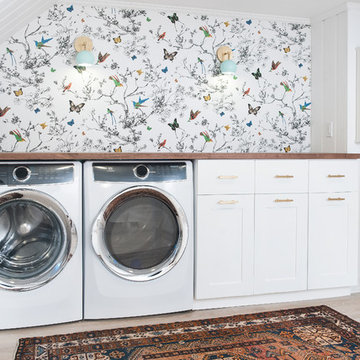
Photography: Ben Gebo
Photo of a medium sized classic utility room in Boston with an integrated sink, recessed-panel cabinets, white cabinets, wood worktops, white walls, light hardwood flooring, a side by side washer and dryer and beige floors.
Photo of a medium sized classic utility room in Boston with an integrated sink, recessed-panel cabinets, white cabinets, wood worktops, white walls, light hardwood flooring, a side by side washer and dryer and beige floors.

This is an example of a medium sized scandi single-wall utility room in Other with an integrated sink, flat-panel cabinets, red cabinets, quartz worktops, multi-coloured splashback, engineered quartz splashback, light hardwood flooring and multicoloured worktops.
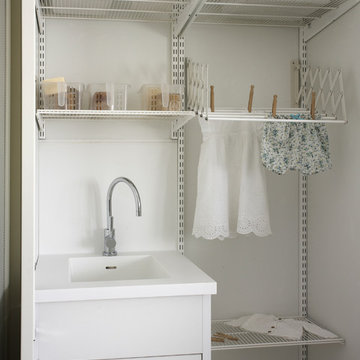
Design ideas for a small contemporary single-wall separated utility room in Barcelona with white cabinets, white walls, light hardwood flooring, a side by side washer and dryer and an integrated sink.
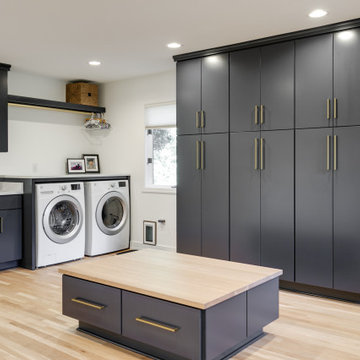
This dated 80's home needed a major makeover inside and out. For the most part, the home’s footprint and layout stayed the same, but details and finishes were updated throughout and a few structural things - such as expanding a bathroom by taking space from a spare bedroom closet - were done to make the house more functional for our client.
The exterior was painted a bold modern dark charcoal with a bright orange door. Carpeting was removed for new wood floor installation, brick was painted, new wood mantle stained to match the floors and simplified door trims. The kitchen was completed demoed and renovated with sleek cabinetry and larger windows. Custom fabricated steel railings make a serious statement in the entryway, updating the overall style of the house.

Small traditional single-wall separated utility room in Vancouver with an integrated sink, flat-panel cabinets, white cabinets, quartz worktops, white splashback, tonge and groove splashback, white walls, light hardwood flooring, a side by side washer and dryer, brown floors, white worktops and tongue and groove walls.

Design ideas for a small modern galley separated utility room in Sydney with an integrated sink, flat-panel cabinets, white cabinets, stainless steel worktops, white splashback, glass sheet splashback, white walls, light hardwood flooring, a stacked washer and dryer and grey worktops.
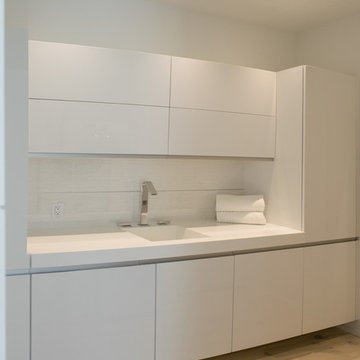
Design ideas for a medium sized modern single-wall separated utility room in Miami with an integrated sink, flat-panel cabinets, white cabinets, engineered stone countertops, white walls, light hardwood flooring, a concealed washer and dryer and beige floors.
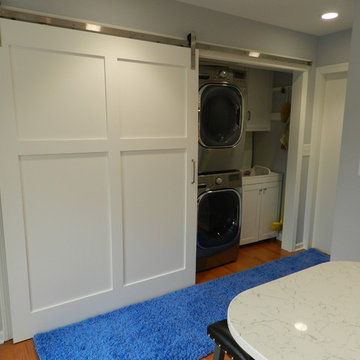
Medium sized farmhouse single-wall laundry cupboard in Cleveland with an integrated sink, recessed-panel cabinets, white cabinets, composite countertops, beige walls, light hardwood flooring, a stacked washer and dryer and beige floors.
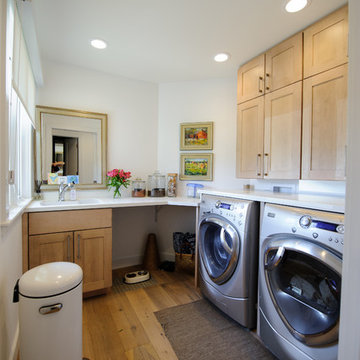
Brenda Staples
This is an example of a medium sized contemporary l-shaped separated utility room in Indianapolis with an integrated sink, shaker cabinets, light wood cabinets, engineered stone countertops, grey walls, light hardwood flooring, a side by side washer and dryer and brown floors.
This is an example of a medium sized contemporary l-shaped separated utility room in Indianapolis with an integrated sink, shaker cabinets, light wood cabinets, engineered stone countertops, grey walls, light hardwood flooring, a side by side washer and dryer and brown floors.
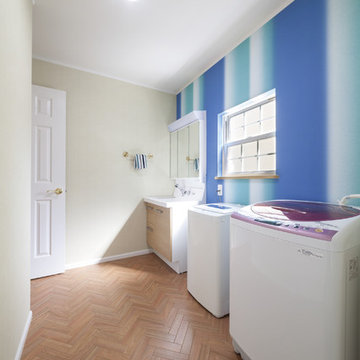
Photo of a coastal utility room in Other with an integrated sink, multi-coloured walls, light hardwood flooring, a side by side washer and dryer and brown floors.
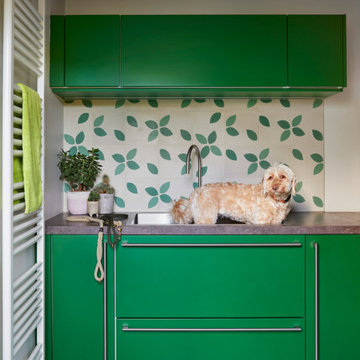
Dog room - Loulou and Bettie also had their own brief for this project, separate to their owners’. They wanted a room accepting of mud and water with storage for their vast collection of collars and leads.
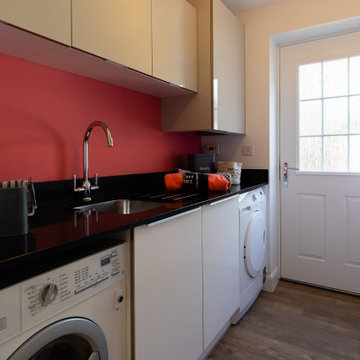
Essenare Properties / Steve White - vsco.co/stevewhiite
Design ideas for a small contemporary galley laundry cupboard in Other with an integrated sink, glass-front cabinets, grey cabinets, quartz worktops, pink walls, light hardwood flooring, an integrated washer and dryer, beige floors and black worktops.
Design ideas for a small contemporary galley laundry cupboard in Other with an integrated sink, glass-front cabinets, grey cabinets, quartz worktops, pink walls, light hardwood flooring, an integrated washer and dryer, beige floors and black worktops.
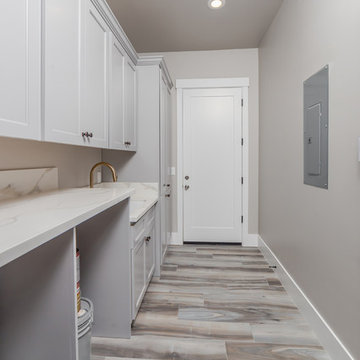
Design ideas for a large contemporary single-wall separated utility room in Sacramento with an integrated sink, flat-panel cabinets, grey cabinets, marble worktops, grey walls, light hardwood flooring, an integrated washer and dryer, grey floors and grey worktops.

水廻りを近くに纏めると、動線が効率的になります。キッチン・トイレ・浴室・洗面、全て近くに纏めました。
Inspiration for a medium sized scandi single-wall utility room in Other with white walls, an integrated sink, beaded cabinets, white cabinets, composite countertops, white splashback, tonge and groove splashback, light hardwood flooring, a side by side washer and dryer, beige floors, white worktops, a wallpapered ceiling and wallpapered walls.
Inspiration for a medium sized scandi single-wall utility room in Other with white walls, an integrated sink, beaded cabinets, white cabinets, composite countertops, white splashback, tonge and groove splashback, light hardwood flooring, a side by side washer and dryer, beige floors, white worktops, a wallpapered ceiling and wallpapered walls.
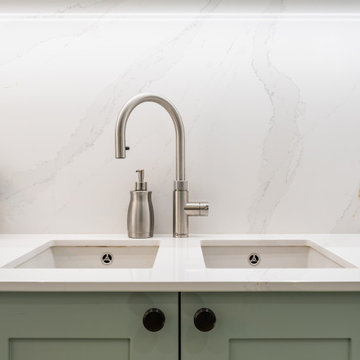
A traditional shaker kitchen with with touches of modern innovation. A fresh and comforting Farrow & Ball Mizzle in tone, with a mixture of satin iron knobs and cup handles.
The classic Silestone Calacatta Gold work top and splash back and the must have Quooker Tap.
The hidden washing machine and Dryer, gives the bulky but necessary appliances a welcome, in keeping home.
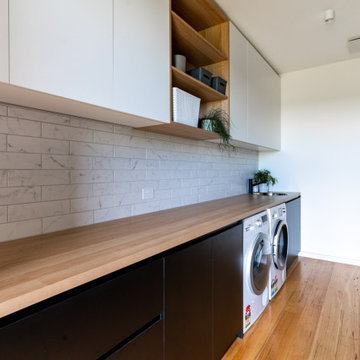
Photo of a contemporary galley separated utility room in Geelong with an integrated sink, black cabinets, wood worktops, metro tiled splashback, white walls, light hardwood flooring and a side by side washer and dryer.
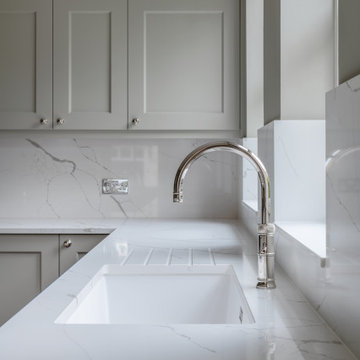
Inspiration for a large classic u-shaped utility room in London with an integrated sink, shaker cabinets, grey cabinets, quartz worktops, white splashback, engineered quartz splashback, light hardwood flooring, brown floors and white worktops.
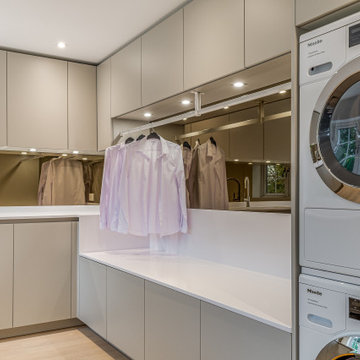
A great space for getting organised and multi tasking this utility room provides lots of storage. The mirrored splash backs brings light to the space for a bright and airy space.
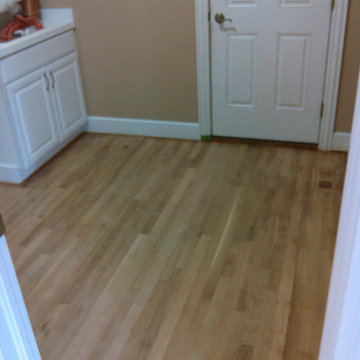
Design ideas for a large contemporary galley separated utility room in Columbus with an integrated sink, raised-panel cabinets, white cabinets, composite countertops, white splashback, tonge and groove splashback, beige walls, light hardwood flooring, a concealed washer and dryer, brown floors and white worktops.
Utility Room with an Integrated Sink and Light Hardwood Flooring Ideas and Designs
1