Utility Room with Light Hardwood Flooring and an Integrated Washer and Dryer Ideas and Designs
Refine by:
Budget
Sort by:Popular Today
1 - 20 of 47 photos
Item 1 of 3

Inspiration for a medium sized scandinavian l-shaped separated utility room in Malaga with flat-panel cabinets, white cabinets, laminate countertops, white walls, light hardwood flooring, an integrated washer and dryer, grey floors, grey worktops and a drop ceiling.
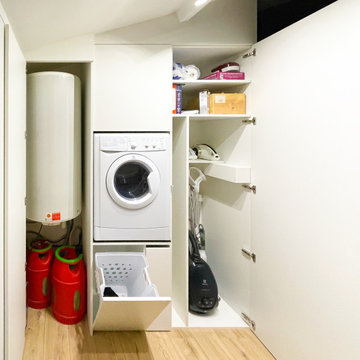
Medium sized modern separated utility room in Bordeaux with flat-panel cabinets, black cabinets, white walls, light hardwood flooring, an integrated washer and dryer and beige floors.
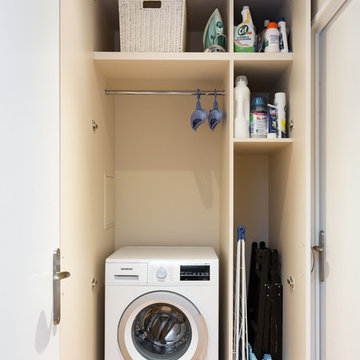
Design ideas for a small modern single-wall laundry cupboard in Other with flat-panel cabinets, white cabinets, white walls, light hardwood flooring, an integrated washer and dryer and beige floors.
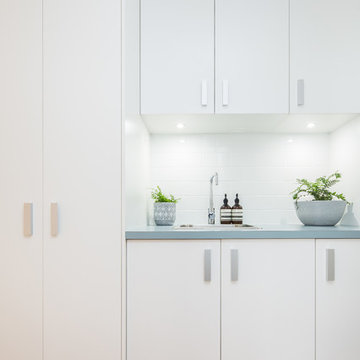
Laundry
Small traditional single-wall separated utility room in Canberra - Queanbeyan with a built-in sink, white cabinets, laminate countertops, white walls, light hardwood flooring, an integrated washer and dryer, beige floors and turquoise worktops.
Small traditional single-wall separated utility room in Canberra - Queanbeyan with a built-in sink, white cabinets, laminate countertops, white walls, light hardwood flooring, an integrated washer and dryer, beige floors and turquoise worktops.

Roundhouse Urbo and Metro matt lacquer bespoke kitchen in Farrow & Ball Railings and horizontal grain Driftwood veneer with worktop in Nero Assoluto Linen Finish with honed edges. Photography by Nick Kane.

The opposite side of the bed loft houses the laundry and closet space. A vent-free all-in-one washer dryer combo unit adds to the efficiency of the home, with convenient proximity to the hanging space of the closet and the ample storage of the full cabinetry wall.
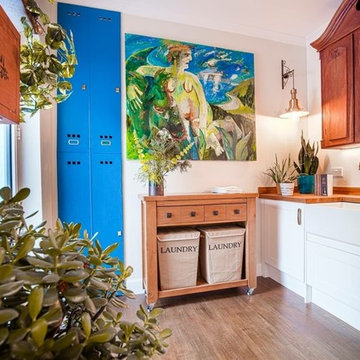
Inspiration for a small modern laundry cupboard in Glasgow with a belfast sink, shaker cabinets, white cabinets, wood worktops, white walls, light hardwood flooring and an integrated washer and dryer.

Design ideas for a large classic galley separated utility room in Detroit with a belfast sink, recessed-panel cabinets, grey cabinets, white walls, light hardwood flooring, an integrated washer and dryer, beige floors, grey worktops and granite worktops.
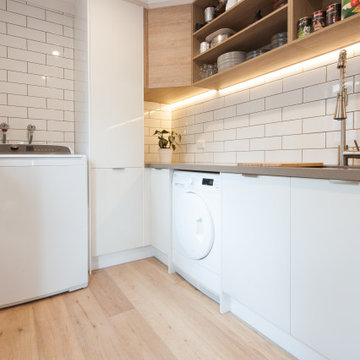
Laundry and Butlers Pantry matched with beautiful light wooden flooring.
This is an example of a medium sized modern galley utility room in Melbourne with a double-bowl sink, open cabinets, white cabinets, composite countertops, white splashback, metro tiled splashback, white walls, light hardwood flooring, an integrated washer and dryer and grey worktops.
This is an example of a medium sized modern galley utility room in Melbourne with a double-bowl sink, open cabinets, white cabinets, composite countertops, white splashback, metro tiled splashback, white walls, light hardwood flooring, an integrated washer and dryer and grey worktops.
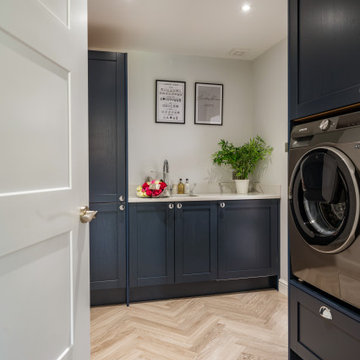
Utility room with integrated appliances
This is an example of a medium sized contemporary utility room in Other with shaker cabinets, blue cabinets, marble worktops, white walls, light hardwood flooring, an integrated washer and dryer, grey floors and white worktops.
This is an example of a medium sized contemporary utility room in Other with shaker cabinets, blue cabinets, marble worktops, white walls, light hardwood flooring, an integrated washer and dryer, grey floors and white worktops.
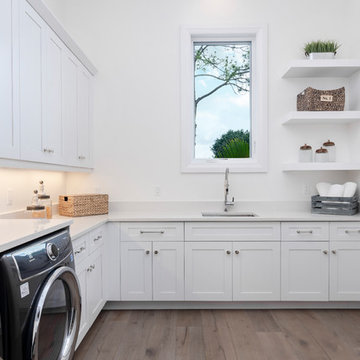
Inspiration for a large coastal l-shaped separated utility room in Miami with a built-in sink, shaker cabinets, white cabinets, quartz worktops, white walls, light hardwood flooring, an integrated washer and dryer, brown floors and white worktops.
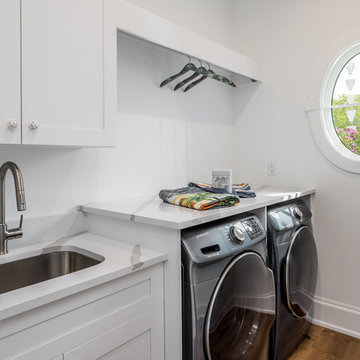
This is an example of a single-wall separated utility room in Miami with a submerged sink, shaker cabinets, white cabinets, engineered stone countertops, light hardwood flooring, an integrated washer and dryer and white worktops.
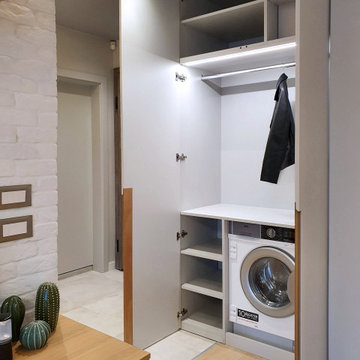
Photo of a small contemporary single-wall laundry cupboard in Other with flat-panel cabinets, grey cabinets, grey walls, light hardwood flooring, an integrated washer and dryer and beige floors.

洗面台の横に、タオルや洗剤のストックの収納を設けました。勝手口からすぐに物干し場へ出られ、家事がスムーズ。
Inspiration for a rustic single-wall separated utility room in Nagoya with a built-in sink, flat-panel cabinets, light wood cabinets, tile countertops, white walls, light hardwood flooring, an integrated washer and dryer, beige floors and white worktops.
Inspiration for a rustic single-wall separated utility room in Nagoya with a built-in sink, flat-panel cabinets, light wood cabinets, tile countertops, white walls, light hardwood flooring, an integrated washer and dryer, beige floors and white worktops.
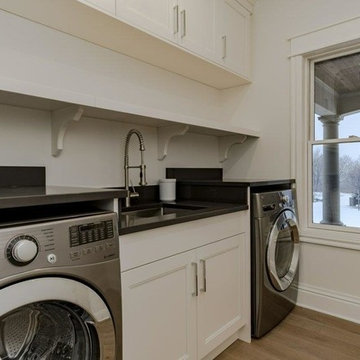
Design ideas for a medium sized classic single-wall separated utility room in Ottawa with a submerged sink, shaker cabinets, white cabinets, engineered stone countertops, white walls, light hardwood flooring, an integrated washer and dryer and black worktops.
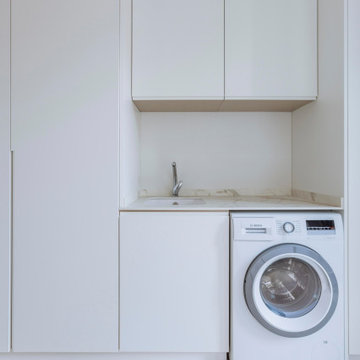
Scandinavian single-wall separated utility room in Valencia with a submerged sink, flat-panel cabinets, white cabinets, marble worktops, white splashback, marble splashback, white walls, light hardwood flooring, an integrated washer and dryer, beige floors and white worktops.
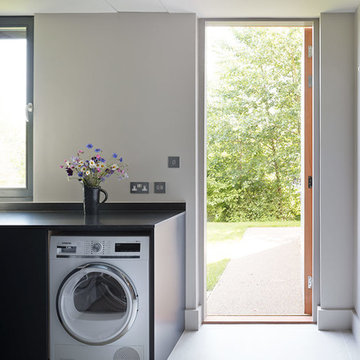
Roundhouse Urbo and Metro matt lacquer bespoke kitchen in Farrow & Ball Railings and horizontal grain Driftwood veneer with worktop in Nero Assoluto Linen Finish with honed edges.
Photography by Nick Kane
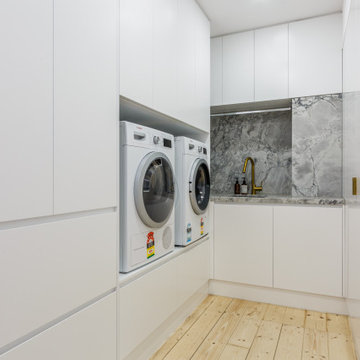
Brighton Laundry renovation 2020
Small contemporary u-shaped separated utility room in Melbourne with a built-in sink, white cabinets, marble worktops, grey splashback, marble splashback, white walls, light hardwood flooring, an integrated washer and dryer and grey worktops.
Small contemporary u-shaped separated utility room in Melbourne with a built-in sink, white cabinets, marble worktops, grey splashback, marble splashback, white walls, light hardwood flooring, an integrated washer and dryer and grey worktops.
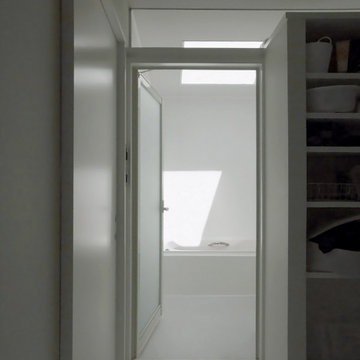
ランドリールーム
Modern separated utility room in Other with white walls, light hardwood flooring, an integrated washer and dryer, exposed beams and wallpapered walls.
Modern separated utility room in Other with white walls, light hardwood flooring, an integrated washer and dryer, exposed beams and wallpapered walls.
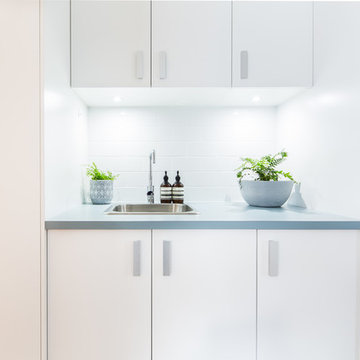
Laundry
This is an example of a small traditional single-wall separated utility room in Canberra - Queanbeyan with a built-in sink, white cabinets, laminate countertops, white walls, light hardwood flooring, an integrated washer and dryer, beige floors and turquoise worktops.
This is an example of a small traditional single-wall separated utility room in Canberra - Queanbeyan with a built-in sink, white cabinets, laminate countertops, white walls, light hardwood flooring, an integrated washer and dryer, beige floors and turquoise worktops.
Utility Room with Light Hardwood Flooring and an Integrated Washer and Dryer Ideas and Designs
1