Utility Room with Light Hardwood Flooring and Grey Floors Ideas and Designs
Refine by:
Budget
Sort by:Popular Today
61 - 73 of 73 photos
Item 1 of 3
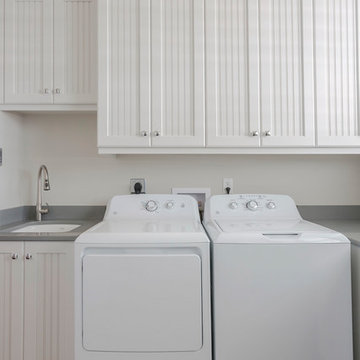
This is an example of a small nautical utility room in Tampa with a submerged sink, beaded cabinets, white cabinets, marble worktops, white walls, a side by side washer and dryer, grey floors, grey worktops and light hardwood flooring.

Photo: Meghan Bob Photography
Small modern galley separated utility room in San Francisco with a built-in sink, grey cabinets, engineered stone countertops, white walls, light hardwood flooring, a side by side washer and dryer, grey floors and grey worktops.
Small modern galley separated utility room in San Francisco with a built-in sink, grey cabinets, engineered stone countertops, white walls, light hardwood flooring, a side by side washer and dryer, grey floors and grey worktops.

Photo: Meghan Bob Photography
This is an example of a small modern galley separated utility room in San Francisco with a built-in sink, grey cabinets, engineered stone countertops, white walls, light hardwood flooring, a side by side washer and dryer, grey floors and grey worktops.
This is an example of a small modern galley separated utility room in San Francisco with a built-in sink, grey cabinets, engineered stone countertops, white walls, light hardwood flooring, a side by side washer and dryer, grey floors and grey worktops.

Inspiration for a small single-wall laundry cupboard in Dallas with a submerged sink, white cabinets, quartz worktops, grey splashback, ceramic splashback, white walls, light hardwood flooring, a stacked washer and dryer, grey floors and white worktops.
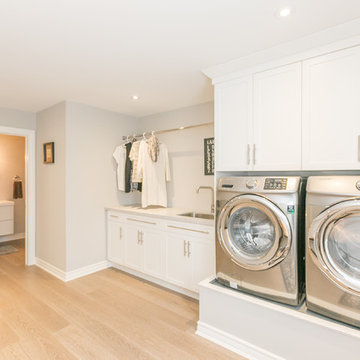
Nicole Millard
Photo of a large contemporary single-wall utility room in Toronto with a submerged sink, shaker cabinets, white cabinets, engineered stone countertops, grey walls, light hardwood flooring, a side by side washer and dryer and grey floors.
Photo of a large contemporary single-wall utility room in Toronto with a submerged sink, shaker cabinets, white cabinets, engineered stone countertops, grey walls, light hardwood flooring, a side by side washer and dryer and grey floors.
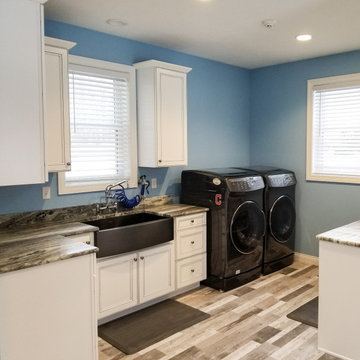
Medium sized contemporary galley utility room in Cleveland with a submerged sink, recessed-panel cabinets, white cabinets, granite worktops, blue walls, light hardwood flooring, a side by side washer and dryer, grey floors and multicoloured worktops.
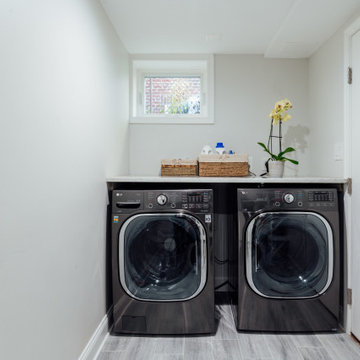
The owners wanted to add space to their DC home by utilizing the existing dark, wet basement. We were able to create a light, bright space for their growing family. Behind the walls we updated the plumbing, insulation and waterproofed the basement. You can see the beautifully finished space is multi-functional with a play area, TV viewing, new spacious bath and laundry room - the perfect space for a growing family.
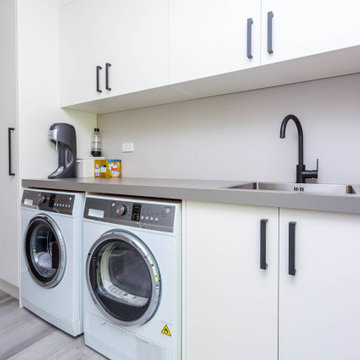
Photo of a large modern galley separated utility room in Wellington with a built-in sink, flat-panel cabinets, white cabinets, laminate countertops, beige walls, light hardwood flooring, a side by side washer and dryer, grey floors and grey worktops.
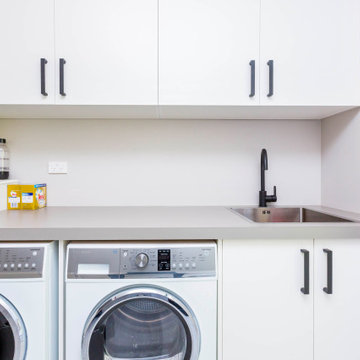
Photo of a large modern galley separated utility room in Wellington with a built-in sink, flat-panel cabinets, white cabinets, laminate countertops, beige walls, light hardwood flooring, a side by side washer and dryer, grey floors and grey worktops.
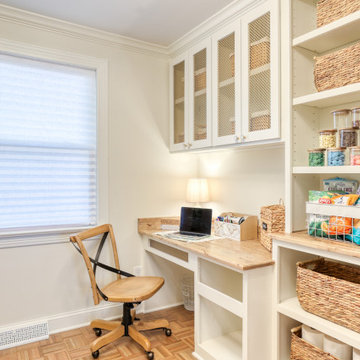
This room was originally the old dining area located right off the kitchen and front seating room of this 50s style ranch home. The homeowner wanted to move the laundry area from the garage into the house and this room seemed like the perfect spot for it as it is located next to the garage. By building a wall and moving the plumbing, we were able to make this laundry space larger than it would be for a house of this size. On top of that, we were able to make a substantial sized pantry area and a house office area for the homeowner to work from.
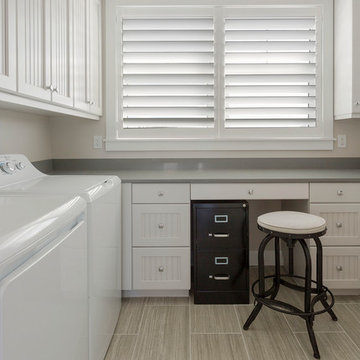
Design ideas for a small beach style utility room in Tampa with beaded cabinets, beige cabinets, marble worktops, beige walls, light hardwood flooring, a side by side washer and dryer, grey floors, grey worktops and a submerged sink.
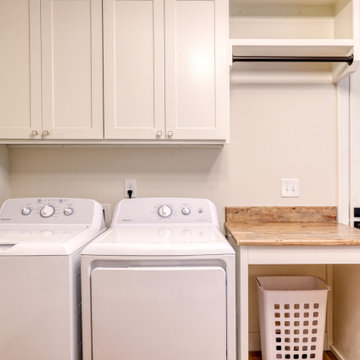
This room was originally the old dining area located right off the kitchen and front seating room of this 50s style ranch home. The homeowner wanted to move the laundry area from the garage into the house and this room seemed like the perfect spot for it as it is located next to the garage. By building a wall and moving the plumbing, we were able to make this laundry space larger than it would be for a house of this size.
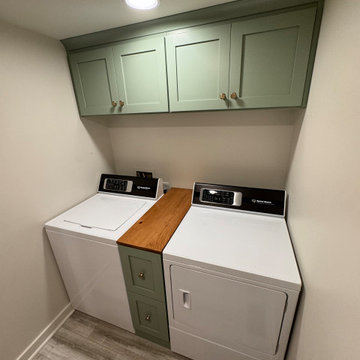
Photo of a medium sized single-wall laundry cupboard in Atlanta with shaker cabinets, green cabinets, wood worktops, beige walls, light hardwood flooring, a side by side washer and dryer, grey floors and brown worktops.
Utility Room with Light Hardwood Flooring and Grey Floors Ideas and Designs
4