Utility Room with Light Hardwood Flooring and Marble Flooring Ideas and Designs
Refine by:
Budget
Sort by:Popular Today
61 - 80 of 2,406 photos
Item 1 of 3
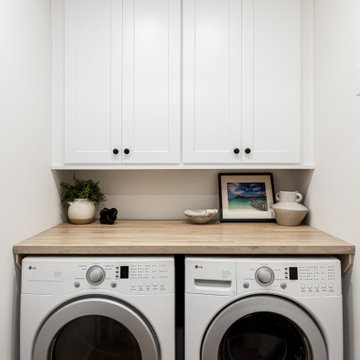
Design ideas for a small contemporary galley separated utility room in Atlanta with shaker cabinets, white cabinets, wood worktops, white walls, light hardwood flooring, a side by side washer and dryer, beige floors and brown worktops.
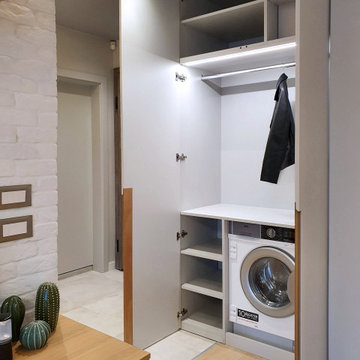
Photo of a small contemporary single-wall laundry cupboard in Other with flat-panel cabinets, grey cabinets, grey walls, light hardwood flooring, an integrated washer and dryer and beige floors.

This laundry room in Scotch Plains, NJ, is just outside the master suite. Barn doors provide visual and sound screening. Galaxy Building, In House Photography.

Medium sized traditional galley separated utility room in Dallas with white cabinets, a side by side washer and dryer, grey floors, quartz worktops, ceramic splashback, white worktops, grey splashback, white walls and light hardwood flooring.

This little laundry room uses hidden tricks to modernize and maximize limited space. Between the cabinetry and blue fantasy marble countertop sits a luxuriously tiled backsplash. This beautiful backsplash hides the door to necessary valves, its outline barely visible while allowing easy access.
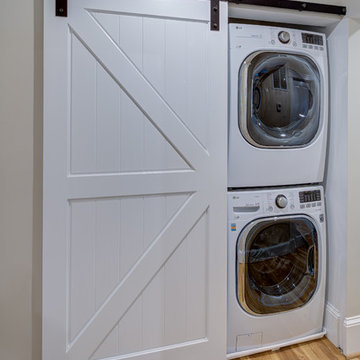
This is an example of a small classic single-wall laundry cupboard in DC Metro with white walls, light hardwood flooring and a stacked washer and dryer.
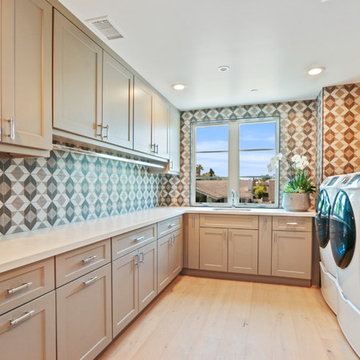
BD Realty
Photo of a medium sized modern l-shaped separated utility room in Orange County with a submerged sink, shaker cabinets, grey cabinets, quartz worktops, multi-coloured walls, light hardwood flooring, a side by side washer and dryer, beige floors and white worktops.
Photo of a medium sized modern l-shaped separated utility room in Orange County with a submerged sink, shaker cabinets, grey cabinets, quartz worktops, multi-coloured walls, light hardwood flooring, a side by side washer and dryer, beige floors and white worktops.
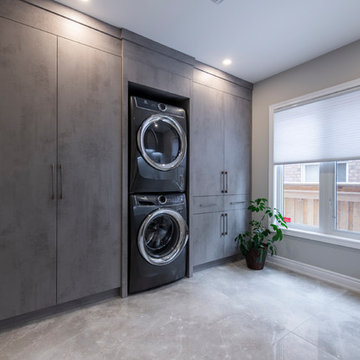
This is an example of a large contemporary single-wall separated utility room in Toronto with flat-panel cabinets, grey walls, marble flooring, a stacked washer and dryer, grey floors and grey cabinets.
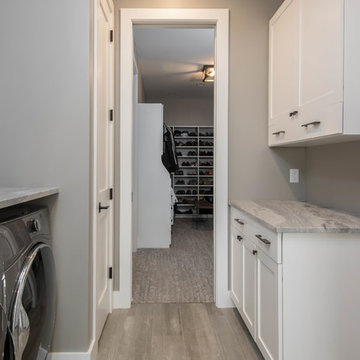
Inspiration for a medium sized rustic galley separated utility room in Other with shaker cabinets, white cabinets, marble worktops, a side by side washer and dryer, grey worktops, grey walls, light hardwood flooring and beige floors.
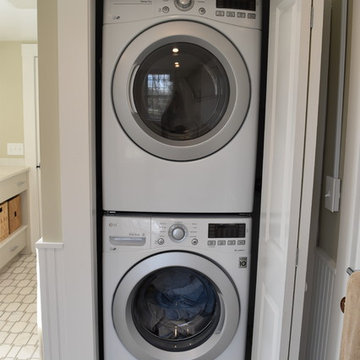
Photo of a medium sized classic utility room in Providence with flat-panel cabinets, grey cabinets, marble flooring, white floors and beige walls.
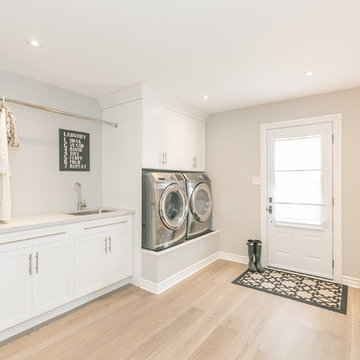
Nicole Millard
Large contemporary single-wall utility room in Toronto with a submerged sink, shaker cabinets, white cabinets, engineered stone countertops, grey walls, light hardwood flooring, a side by side washer and dryer and grey floors.
Large contemporary single-wall utility room in Toronto with a submerged sink, shaker cabinets, white cabinets, engineered stone countertops, grey walls, light hardwood flooring, a side by side washer and dryer and grey floors.
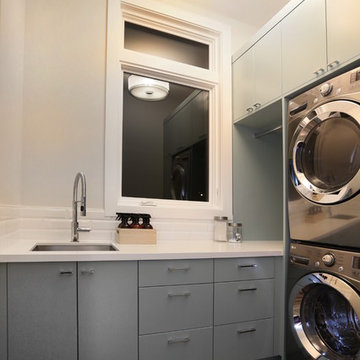
Medium sized contemporary single-wall separated utility room in Vancouver with a built-in sink, flat-panel cabinets, white walls, light hardwood flooring, a stacked washer and dryer and grey cabinets.

Large classic l-shaped utility room in New York with white cabinets, marble worktops, a stacked washer and dryer, raised-panel cabinets, white walls, marble flooring and grey floors.
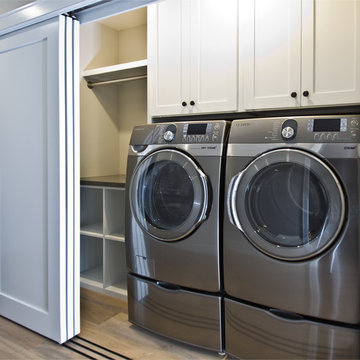
These triple bypass doors make this tiny laundry room a very functional space
Design ideas for a small traditional single-wall laundry cupboard in San Francisco with shaker cabinets, white cabinets, white walls, light hardwood flooring and a side by side washer and dryer.
Design ideas for a small traditional single-wall laundry cupboard in San Francisco with shaker cabinets, white cabinets, white walls, light hardwood flooring and a side by side washer and dryer.
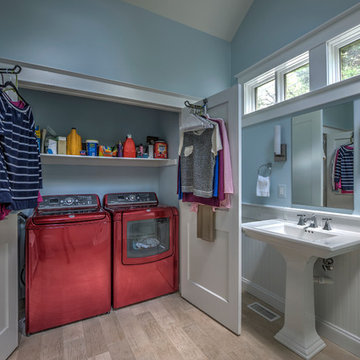
A bathroom remodel featuring wooden flooring and a hidden washer & dryer to give it that classic yet traditional look and finish. - Plumb Square Builders

A small mudroom/laundry room has direct exterior access.
Photo of a small modern single-wall utility room in Atlanta with recessed-panel cabinets, blue cabinets, beige splashback, beige walls, light hardwood flooring, a stacked washer and dryer, beige floors and white worktops.
Photo of a small modern single-wall utility room in Atlanta with recessed-panel cabinets, blue cabinets, beige splashback, beige walls, light hardwood flooring, a stacked washer and dryer, beige floors and white worktops.

Roundhouse Urbo and Metro matt lacquer bespoke kitchen in Farrow & Ball Railings and horizontal grain Driftwood veneer with worktop in Nero Assoluto Linen Finish with honed edges. Photography by Nick Kane.

Photo: Meghan Bob Photography
Small modern galley separated utility room in San Francisco with a built-in sink, grey cabinets, engineered stone countertops, white walls, light hardwood flooring, a side by side washer and dryer, grey floors and grey worktops.
Small modern galley separated utility room in San Francisco with a built-in sink, grey cabinets, engineered stone countertops, white walls, light hardwood flooring, a side by side washer and dryer, grey floors and grey worktops.

Hillersdon Avenue is a magnificent article 2 protected house built in 1899.
Our brief was to extend and remodel the house to better suit a modern family and their needs, without destroying the architectural heritage of the property. From the outset our approach was to extend the space within the existing volume rather than extend the property outside its intended boundaries. It was our central aim to make our interventions appear as if they had always been part of the house.
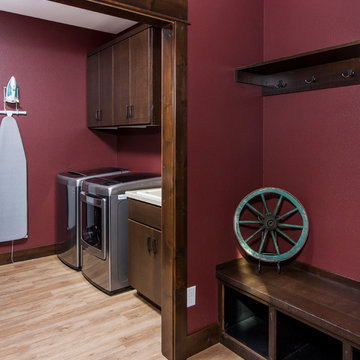
Inspiration for a rustic single-wall utility room in Other with a built-in sink, flat-panel cabinets, dark wood cabinets, red walls, light hardwood flooring and a side by side washer and dryer.
Utility Room with Light Hardwood Flooring and Marble Flooring Ideas and Designs
4