Utility Room with Light Hardwood Flooring and Painted Wood Flooring Ideas and Designs
Refine by:
Budget
Sort by:Popular Today
41 - 60 of 1,797 photos
Item 1 of 3
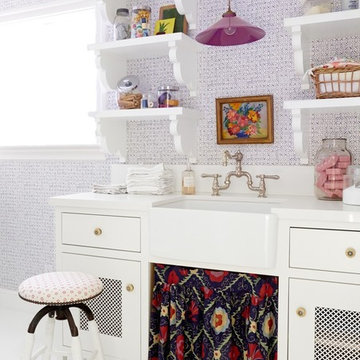
David Tsay for HGTV Magazine
Design ideas for a classic separated utility room in Los Angeles with a belfast sink, shaker cabinets, white cabinets, engineered stone countertops, purple walls, painted wood flooring and white worktops.
Design ideas for a classic separated utility room in Los Angeles with a belfast sink, shaker cabinets, white cabinets, engineered stone countertops, purple walls, painted wood flooring and white worktops.
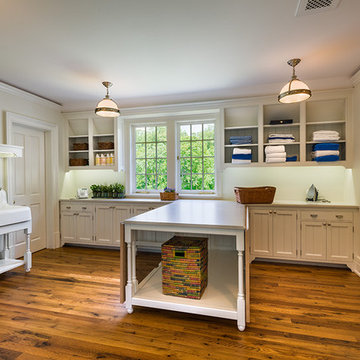
Tom Crane
Photo of a large classic l-shaped separated utility room in Philadelphia with a belfast sink, white cabinets, shaker cabinets, wood worktops, white walls, light hardwood flooring, a side by side washer and dryer, brown floors and beige worktops.
Photo of a large classic l-shaped separated utility room in Philadelphia with a belfast sink, white cabinets, shaker cabinets, wood worktops, white walls, light hardwood flooring, a side by side washer and dryer, brown floors and beige worktops.
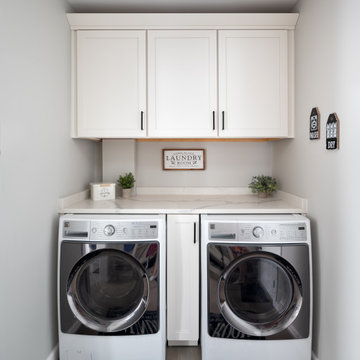
Inspiration for a small classic single-wall utility room in Baltimore with shaker cabinets, white cabinets, engineered stone countertops, grey walls, painted wood flooring, a side by side washer and dryer, grey floors and white worktops.

This is an example of a world-inspired galley utility room in Nagoya with open cabinets, medium wood cabinets, brown walls, light hardwood flooring, beige floors and white worktops.

The laundry room / mudroom in this updated 1940's Custom Cape Ranch features a Custom Millwork mudroom closet and shaker cabinets. The classically detailed arched doorways and original wainscot paneling in the living room, dining room, stair hall and bedrooms were kept and refinished, as were the many original red brick fireplaces found in most rooms. These and other Traditional features were kept to balance the contemporary renovations resulting in a Transitional style throughout the home. Large windows and French doors were added to allow ample natural light to enter the home. The mainly white interior enhances this light and brightens a previously dark home.
Architect: T.J. Costello - Hierarchy Architecture + Design, PLLC
Interior Designer: Helena Clunies-Ross

Combination White and Green Traditional Cabinetry with recessed panel and five piece drawer heads, Fireclay glazed ceramic tile back splash, and flamed black granite counters
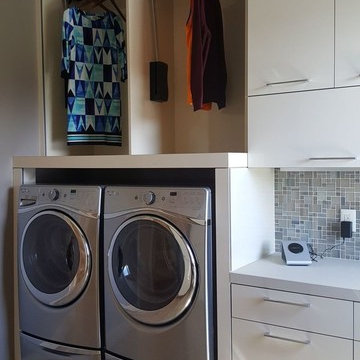
Design ideas for a medium sized contemporary l-shaped utility room in Las Vegas with flat-panel cabinets, white cabinets, engineered stone countertops, light hardwood flooring, a side by side washer and dryer, a submerged sink and grey walls.
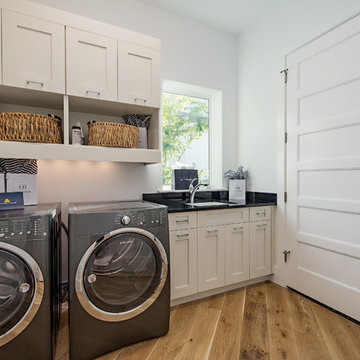
Inspiration for a traditional single-wall utility room in Miami with a submerged sink, shaker cabinets, white cabinets, white walls, light hardwood flooring, a side by side washer and dryer and black worktops.
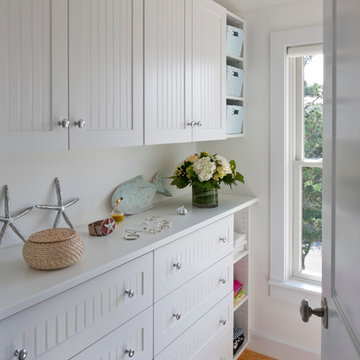
Brian Vanden Brink
Inspiration for a medium sized nautical single-wall separated utility room in Boston with shaker cabinets, white cabinets, engineered stone countertops, white walls, light hardwood flooring and brown floors.
Inspiration for a medium sized nautical single-wall separated utility room in Boston with shaker cabinets, white cabinets, engineered stone countertops, white walls, light hardwood flooring and brown floors.

A new mud room entrance was created from an old jalousies porch. It features a new powder room and Washer and Dryer. The sliding pocket door from the Mud Room into the house was an existing stain glass door from the original home that was repurposed.

Janis Nicolay
Small contemporary l-shaped separated utility room in Vancouver with a submerged sink, flat-panel cabinets, white cabinets, engineered stone countertops, white walls, light hardwood flooring, a stacked washer and dryer, white worktops and beige floors.
Small contemporary l-shaped separated utility room in Vancouver with a submerged sink, flat-panel cabinets, white cabinets, engineered stone countertops, white walls, light hardwood flooring, a stacked washer and dryer, white worktops and beige floors.
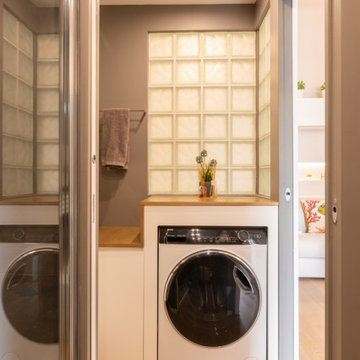
progetto e foto
Arch. Debora Di Michele
Micro Interior Design
This is an example of a small contemporary utility room in Other with flat-panel cabinets, white cabinets, grey walls, light hardwood flooring, beige floors and a drop ceiling.
This is an example of a small contemporary utility room in Other with flat-panel cabinets, white cabinets, grey walls, light hardwood flooring, beige floors and a drop ceiling.

Small contemporary single-wall utility room in Other with white cabinets, white walls, light hardwood flooring and a stacked washer and dryer.

Photo: Meghan Bob Photography
Small modern galley separated utility room in San Francisco with a built-in sink, grey cabinets, engineered stone countertops, white walls, light hardwood flooring, a side by side washer and dryer, grey floors and grey worktops.
Small modern galley separated utility room in San Francisco with a built-in sink, grey cabinets, engineered stone countertops, white walls, light hardwood flooring, a side by side washer and dryer, grey floors and grey worktops.

Hillersdon Avenue is a magnificent article 2 protected house built in 1899.
Our brief was to extend and remodel the house to better suit a modern family and their needs, without destroying the architectural heritage of the property. From the outset our approach was to extend the space within the existing volume rather than extend the property outside its intended boundaries. It was our central aim to make our interventions appear as if they had always been part of the house.
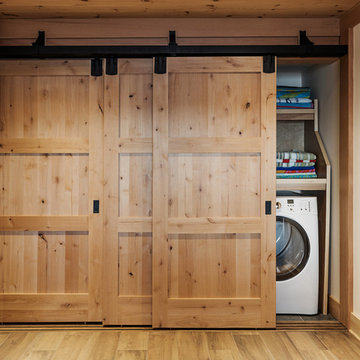
Elizabeth Haynes
Photo of a large rustic single-wall laundry cupboard in Boston with white walls, light hardwood flooring, a side by side washer and dryer and beige floors.
Photo of a large rustic single-wall laundry cupboard in Boston with white walls, light hardwood flooring, a side by side washer and dryer and beige floors.
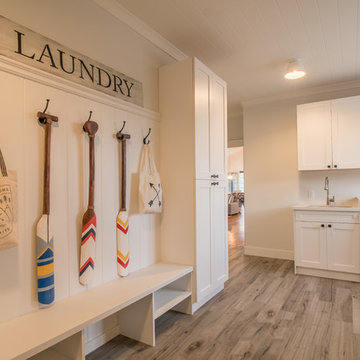
Design ideas for a large traditional l-shaped utility room in Toronto with a submerged sink, shaker cabinets, white cabinets, composite countertops, white walls, light hardwood flooring and a side by side washer and dryer.
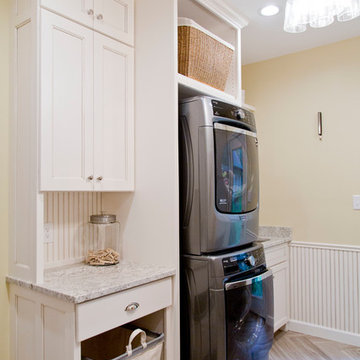
Nichole Kennelly Photography
Photo of a medium sized classic single-wall utility room in St Louis with a built-in sink, recessed-panel cabinets, white cabinets, granite worktops, yellow walls, light hardwood flooring and a stacked washer and dryer.
Photo of a medium sized classic single-wall utility room in St Louis with a built-in sink, recessed-panel cabinets, white cabinets, granite worktops, yellow walls, light hardwood flooring and a stacked washer and dryer.
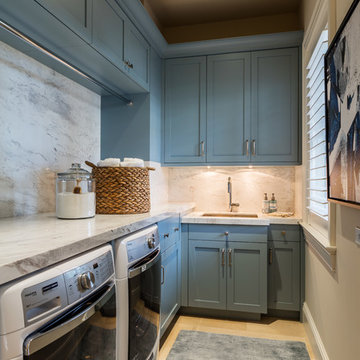
Design ideas for a classic l-shaped separated utility room in Miami with a submerged sink, shaker cabinets, blue cabinets, beige walls, light hardwood flooring, a side by side washer and dryer and white worktops.

Gareth Gardner
Contemporary utility room in London with flat-panel cabinets, engineered stone countertops, a concealed washer and dryer, a submerged sink, white walls and light hardwood flooring.
Contemporary utility room in London with flat-panel cabinets, engineered stone countertops, a concealed washer and dryer, a submerged sink, white walls and light hardwood flooring.
Utility Room with Light Hardwood Flooring and Painted Wood Flooring Ideas and Designs
3