Utility Room with Light Wood Cabinets and a Stacked Washer and Dryer Ideas and Designs
Refine by:
Budget
Sort by:Popular Today
101 - 120 of 233 photos
Item 1 of 3
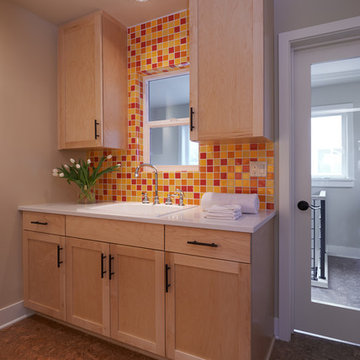
Dale Lang NW Architectural Photography
Design ideas for a medium sized traditional galley separated utility room in Seattle with shaker cabinets, light wood cabinets, cork flooring, engineered stone countertops, a stacked washer and dryer, a built-in sink, brown floors, grey walls and white worktops.
Design ideas for a medium sized traditional galley separated utility room in Seattle with shaker cabinets, light wood cabinets, cork flooring, engineered stone countertops, a stacked washer and dryer, a built-in sink, brown floors, grey walls and white worktops.
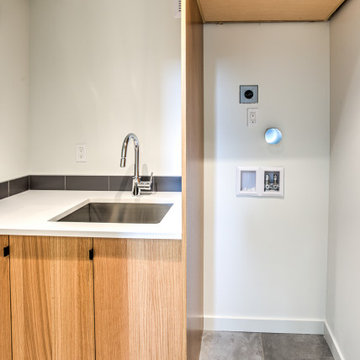
Full modern laundry room with space for standing washer/dryer with rift white oak cabinetry.
Photo of a medium sized modern single-wall separated utility room in Seattle with a submerged sink, flat-panel cabinets, light wood cabinets, engineered stone countertops, white walls, ceramic flooring, a stacked washer and dryer, grey floors and white worktops.
Photo of a medium sized modern single-wall separated utility room in Seattle with a submerged sink, flat-panel cabinets, light wood cabinets, engineered stone countertops, white walls, ceramic flooring, a stacked washer and dryer, grey floors and white worktops.
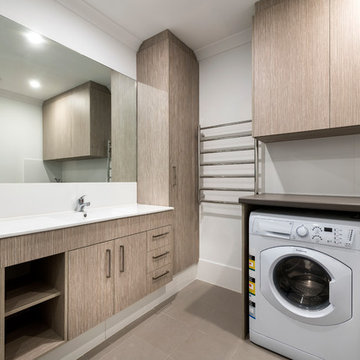
Extra storage installed.
Photography: DMax Photography
This is an example of a small modern utility room in Perth with recessed-panel cabinets, light wood cabinets, laminate countertops, white walls, porcelain flooring, a stacked washer and dryer, brown floors and an integrated sink.
This is an example of a small modern utility room in Perth with recessed-panel cabinets, light wood cabinets, laminate countertops, white walls, porcelain flooring, a stacked washer and dryer, brown floors and an integrated sink.
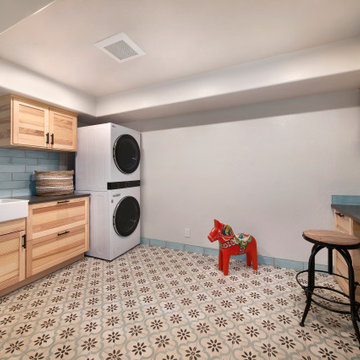
Laundry Room Remodel
Photo of a large mediterranean utility room in Orange County with a submerged sink, light wood cabinets, engineered stone countertops, blue splashback, ceramic splashback, white walls, porcelain flooring, a stacked washer and dryer, multi-coloured floors and grey worktops.
Photo of a large mediterranean utility room in Orange County with a submerged sink, light wood cabinets, engineered stone countertops, blue splashback, ceramic splashback, white walls, porcelain flooring, a stacked washer and dryer, multi-coloured floors and grey worktops.
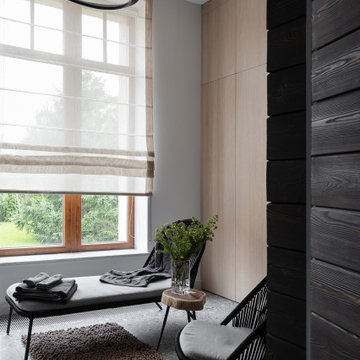
Design ideas for a large contemporary single-wall utility room in Saint Petersburg with a submerged sink, flat-panel cabinets, light wood cabinets, marble worktops, white walls, porcelain flooring, a stacked washer and dryer, grey floors, white worktops and wainscoting.
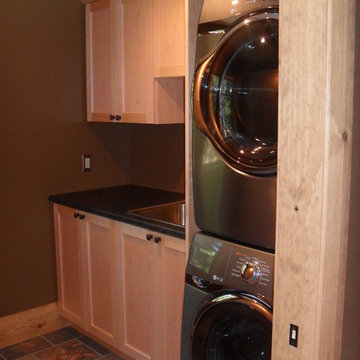
This is an example of a medium sized traditional galley separated utility room in Toronto with a built-in sink, flat-panel cabinets, light wood cabinets, laminate countertops, slate flooring and a stacked washer and dryer.
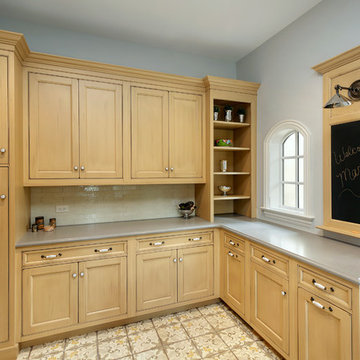
Laundry Room with built-in cubby/locker storage
Inspiration for a traditional l-shaped utility room in Chicago with a belfast sink, recessed-panel cabinets, light wood cabinets, grey walls, ceramic flooring, a stacked washer and dryer and multi-coloured floors.
Inspiration for a traditional l-shaped utility room in Chicago with a belfast sink, recessed-panel cabinets, light wood cabinets, grey walls, ceramic flooring, a stacked washer and dryer and multi-coloured floors.
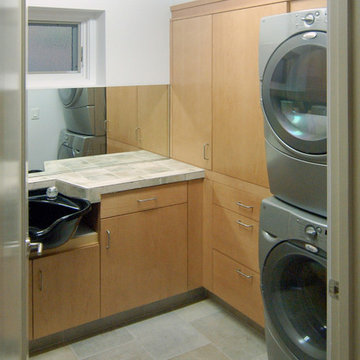
Using Wood-Mode's Vista doorstyle with a light stain on maple wood, we designed cabinetry for this entire home.
This is an example of a large modern u-shaped utility room in San Luis Obispo with flat-panel cabinets, light wood cabinets, tile countertops, white walls, porcelain flooring and a stacked washer and dryer.
This is an example of a large modern u-shaped utility room in San Luis Obispo with flat-panel cabinets, light wood cabinets, tile countertops, white walls, porcelain flooring and a stacked washer and dryer.
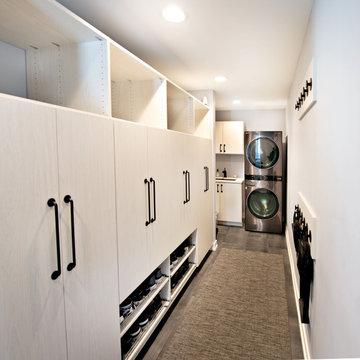
This is an example of a small contemporary galley utility room in Chicago with a built-in sink, flat-panel cabinets, light wood cabinets, engineered stone countertops, blue walls, ceramic flooring, a stacked washer and dryer, grey floors and white worktops.
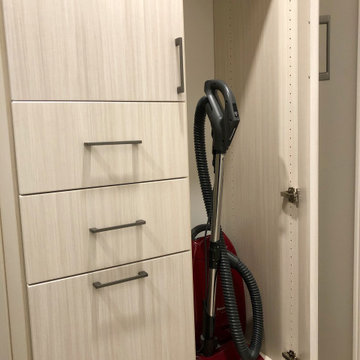
Design ideas for a medium sized contemporary single-wall separated utility room in Toronto with a built-in sink, flat-panel cabinets, light wood cabinets, engineered stone countertops, beige walls, ceramic flooring, a stacked washer and dryer, brown floors and black worktops.
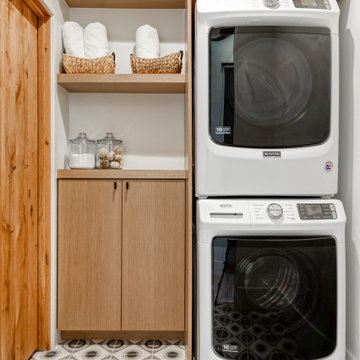
Design ideas for a rustic utility room in Salt Lake City with flat-panel cabinets, light wood cabinets, wood worktops, white walls, a stacked washer and dryer, grey floors and beige worktops.
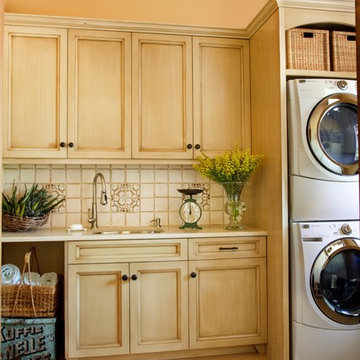
Photo of a medium sized mediterranean single-wall separated utility room in Other with a submerged sink, recessed-panel cabinets, light wood cabinets, engineered stone countertops, carpet, a stacked washer and dryer, beige floors, beige worktops and beige walls.
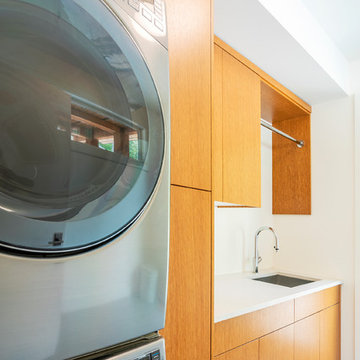
Photos by Brice Ferre
This is an example of an expansive contemporary single-wall separated utility room in Other with a submerged sink, flat-panel cabinets, light wood cabinets, engineered stone countertops, porcelain flooring, a stacked washer and dryer, grey floors and white worktops.
This is an example of an expansive contemporary single-wall separated utility room in Other with a submerged sink, flat-panel cabinets, light wood cabinets, engineered stone countertops, porcelain flooring, a stacked washer and dryer, grey floors and white worktops.
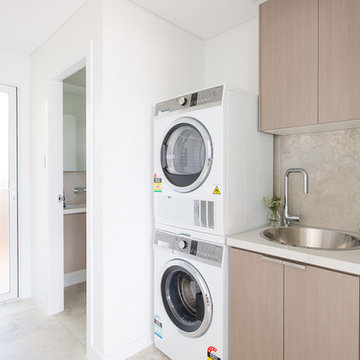
Elouise van riet gray
This is an example of a small modern single-wall separated utility room in Sydney with a built-in sink, flat-panel cabinets, light wood cabinets, engineered stone countertops, white walls, ceramic flooring and a stacked washer and dryer.
This is an example of a small modern single-wall separated utility room in Sydney with a built-in sink, flat-panel cabinets, light wood cabinets, engineered stone countertops, white walls, ceramic flooring and a stacked washer and dryer.
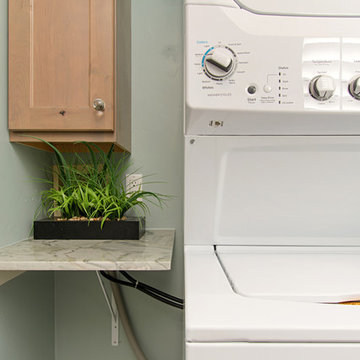
This gorgeous beach condo sits on the banks of the Pacific ocean in Solana Beach, CA. The previous design was dark, heavy and out of scale for the square footage of the space. We removed an outdated bulit in, a column that was not supporting and all the detailed trim work. We replaced it with white kitchen cabinets, continuous vinyl plank flooring and clean lines throughout. The entry was created by pulling the lower portion of the bookcases out past the wall to create a foyer. The shelves are open to both sides so the immediate view of the ocean is not obstructed. New patio sliders now open in the center to continue the view. The shiplap ceiling was updated with a fresh coat of paint and smaller LED can lights. The bookcases are the inspiration color for the entire design. Sea glass green, the color of the ocean, is sprinkled throughout the home. The fireplace is now a sleek contemporary feel with a tile surround. The mantel is made from old barn wood. A very special slab of quartzite was used for the bookcase counter, dining room serving ledge and a shelf in the laundry room. The kitchen is now white and bright with glass tile that reflects the colors of the water. The hood and floating shelves have a weathered finish to reflect drift wood. The laundry room received a face lift starting with new moldings on the door, fresh paint, a rustic cabinet and a stone shelf. The guest bathroom has new white tile with a beachy mosaic design and a fresh coat of paint on the vanity. New hardware, sinks, faucets, mirrors and lights finish off the design. The master bathroom used to be open to the bedroom. We added a wall with a barn door for privacy. The shower has been opened up with a beautiful pebble tile water fall. The pebbles are repeated on the vanity with a natural edge finish. The vanity received a fresh paint job, new hardware, faucets, sinks, mirrors and lights. The guest bedroom has a custom double bunk with reading lamps for the kiddos. This space now reflects the community it is in, and we have brought the beach inside.
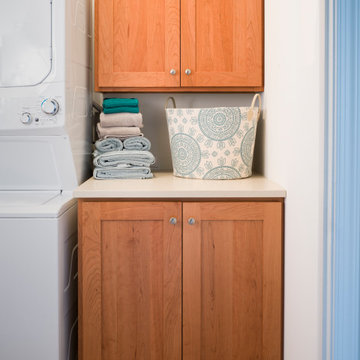
This laundry nook became highly functional once we added cabinets custom-made to fit the space. We added a neutral quartz countertop to finish the room, making it a nice addition to a previously overlooked space.
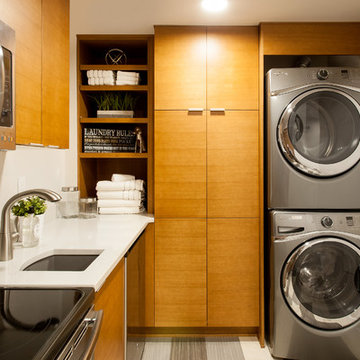
This is an example of a large modern utility room in Seattle with a submerged sink, flat-panel cabinets, light wood cabinets, quartz worktops, white walls, ceramic flooring and a stacked washer and dryer.
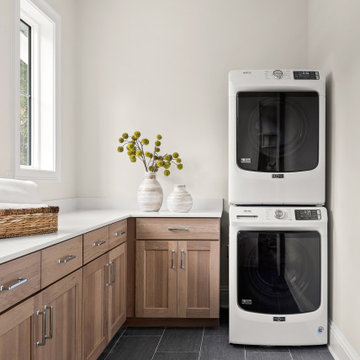
Photo of a large nautical utility room in Orlando with shaker cabinets, light wood cabinets, marble worktops, white walls, porcelain flooring, a stacked washer and dryer and white worktops.
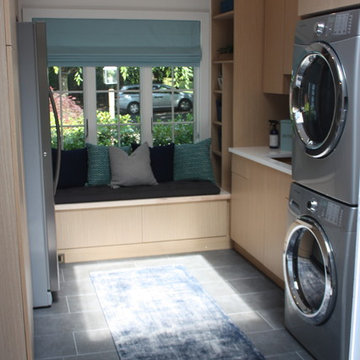
PRIME
This is an example of a small modern u-shaped utility room in New York with a submerged sink, flat-panel cabinets, light wood cabinets, engineered stone countertops, beige walls, slate flooring and a stacked washer and dryer.
This is an example of a small modern u-shaped utility room in New York with a submerged sink, flat-panel cabinets, light wood cabinets, engineered stone countertops, beige walls, slate flooring and a stacked washer and dryer.
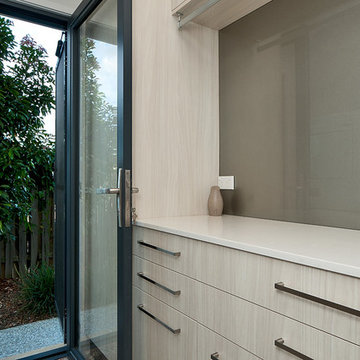
Small modern galley separated utility room in Gold Coast - Tweed with a submerged sink, flat-panel cabinets, light wood cabinets, engineered stone countertops, white walls, ceramic flooring and a stacked washer and dryer.
Utility Room with Light Wood Cabinets and a Stacked Washer and Dryer Ideas and Designs
6