Utility Room with Light Wood Cabinets and All Types of Splashback Ideas and Designs
Refine by:
Budget
Sort by:Popular Today
161 - 180 of 240 photos
Item 1 of 3
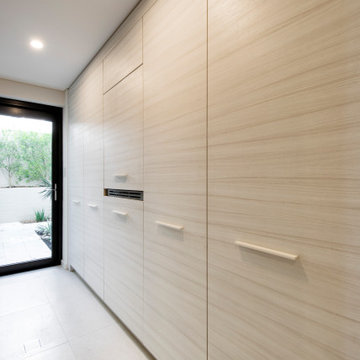
This is an example of a large galley separated utility room in Perth with a submerged sink, flat-panel cabinets, light wood cabinets, engineered stone countertops, multi-coloured splashback, porcelain splashback, white walls, porcelain flooring, an integrated washer and dryer, beige floors and black worktops.
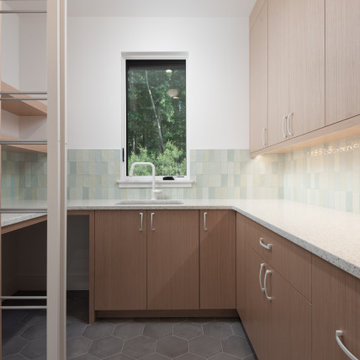
Medium sized traditional u-shaped separated utility room in Other with a submerged sink, flat-panel cabinets, light wood cabinets, engineered stone countertops, porcelain splashback, white walls, ceramic flooring, a stacked washer and dryer, grey floors and white worktops.
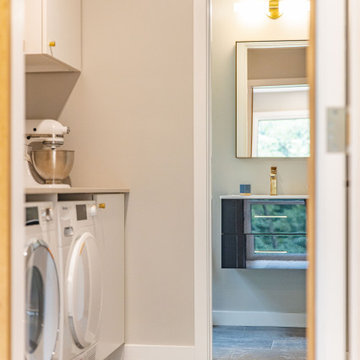
Large retro l-shaped utility room in DC Metro with a single-bowl sink, flat-panel cabinets, light wood cabinets, composite countertops, beige splashback, stone slab splashback, light hardwood flooring, beige floors and beige worktops.
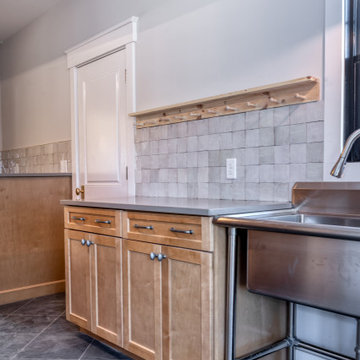
Design ideas for a large classic single-wall utility room in New York with a belfast sink, shaker cabinets, light wood cabinets, engineered stone countertops, multi-coloured splashback, ceramic splashback, white walls, ceramic flooring, a side by side washer and dryer, grey floors and grey worktops.
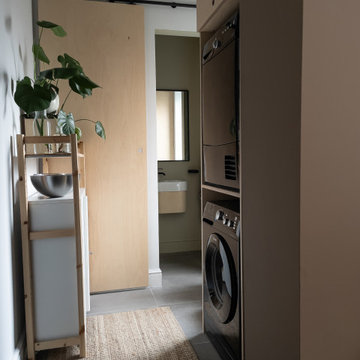
Inspiration for a scandi utility room in Other with a single-bowl sink, light wood cabinets, quartz worktops, white splashback, engineered quartz splashback and white worktops.
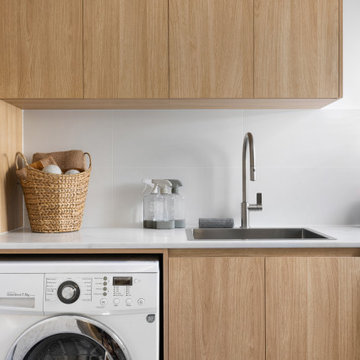
This is an example of a medium sized modern single-wall separated utility room in Sydney with a built-in sink, flat-panel cabinets, light wood cabinets, white splashback, ceramic splashback, white walls, a side by side washer and dryer, grey floors and white worktops.
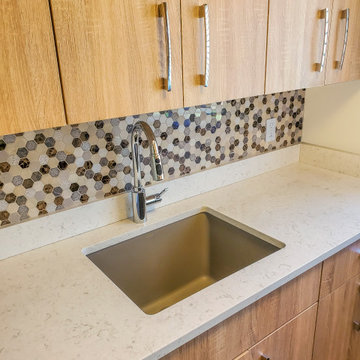
Undermount sink, quartz counter, and mosaic backsplash
Design ideas for a medium sized contemporary separated utility room in Cleveland with a submerged sink, light wood cabinets, mosaic tiled splashback, beige walls, slate flooring, a side by side washer and dryer, multi-coloured floors and white worktops.
Design ideas for a medium sized contemporary separated utility room in Cleveland with a submerged sink, light wood cabinets, mosaic tiled splashback, beige walls, slate flooring, a side by side washer and dryer, multi-coloured floors and white worktops.
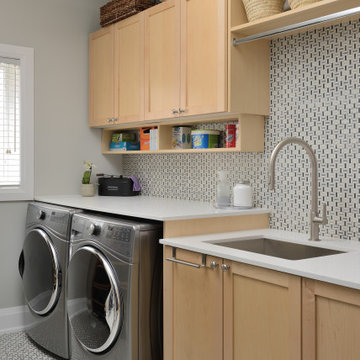
Laundry Room cabinetry and tiles
Inspiration for a medium sized traditional single-wall utility room in Toronto with a single-bowl sink, shaker cabinets, light wood cabinets, engineered stone countertops, white splashback, porcelain splashback, grey walls, porcelain flooring, a side by side washer and dryer, white floors and white worktops.
Inspiration for a medium sized traditional single-wall utility room in Toronto with a single-bowl sink, shaker cabinets, light wood cabinets, engineered stone countertops, white splashback, porcelain splashback, grey walls, porcelain flooring, a side by side washer and dryer, white floors and white worktops.
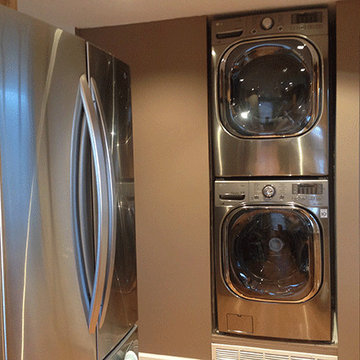
Terri J. Garofalo
This is an example of a small traditional galley utility room in New York with a submerged sink, recessed-panel cabinets, light wood cabinets, engineered stone countertops, beige splashback, stone tiled splashback and light hardwood flooring.
This is an example of a small traditional galley utility room in New York with a submerged sink, recessed-panel cabinets, light wood cabinets, engineered stone countertops, beige splashback, stone tiled splashback and light hardwood flooring.
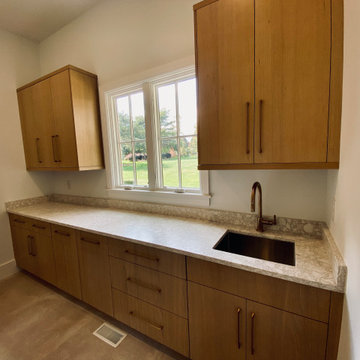
Inspiration for a contemporary galley utility room in Charlotte with a submerged sink, flat-panel cabinets, light wood cabinets, engineered stone countertops, beige splashback, engineered quartz splashback, white walls, a side by side washer and dryer, beige floors and beige worktops.
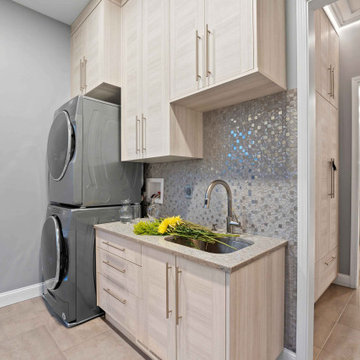
This is an example of a large contemporary single-wall separated utility room in Baltimore with a submerged sink, flat-panel cabinets, light wood cabinets, engineered stone countertops, grey splashback, glass tiled splashback, grey walls, ceramic flooring, a stacked washer and dryer, beige floors and grey worktops.
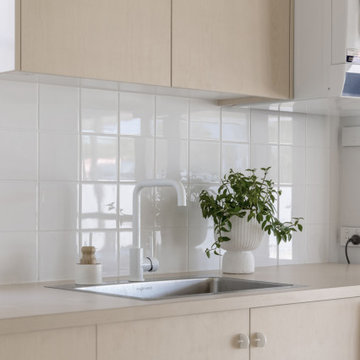
Photo of a large scandinavian galley separated utility room in Townsville with a single-bowl sink, flat-panel cabinets, light wood cabinets, laminate countertops, white splashback, ceramic splashback and a stacked washer and dryer.
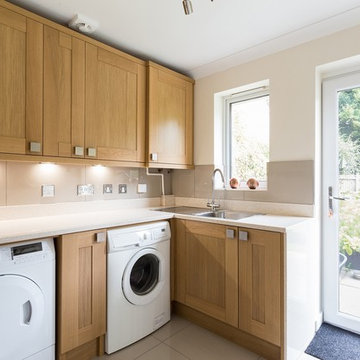
A sophisticated Oak shaker kitchen which has been enhanced with bronze glass splashbacks and contracting Almond shaker units. These units have also been extended into the adjoining utility room.

Photo of a medium sized traditional galley utility room in Atlanta with a submerged sink, shaker cabinets, light wood cabinets, quartz worktops, white splashback, metro tiled splashback, white walls, porcelain flooring, a side by side washer and dryer, black floors and white worktops.
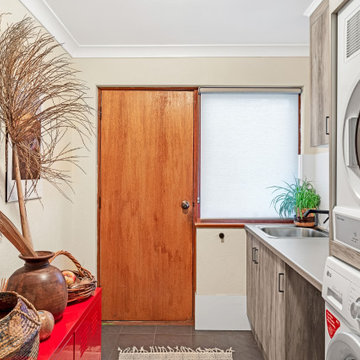
Renovated laundry to make better use of space and make the machines at more useable height
Inspiration for a small traditional single-wall separated utility room in Adelaide with a built-in sink, flat-panel cabinets, light wood cabinets, laminate countertops, white splashback, porcelain splashback, white walls, porcelain flooring, a stacked washer and dryer, grey floors and grey worktops.
Inspiration for a small traditional single-wall separated utility room in Adelaide with a built-in sink, flat-panel cabinets, light wood cabinets, laminate countertops, white splashback, porcelain splashback, white walls, porcelain flooring, a stacked washer and dryer, grey floors and grey worktops.
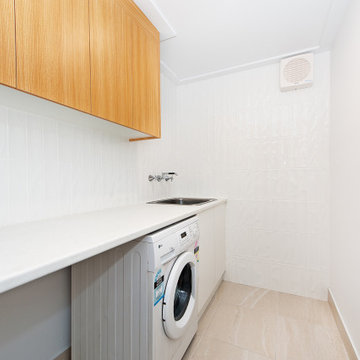
Design ideas for a small midcentury utility room in Other with flat-panel cabinets, light wood cabinets, laminate countertops, white splashback, cement tile splashback and white worktops.
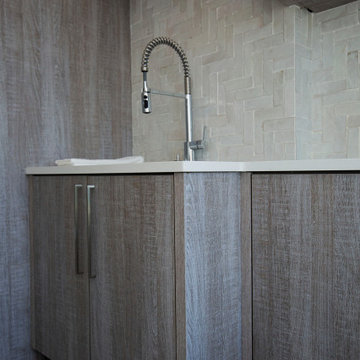
Design/Manufacturer/Installer: Marquis Fine Cabinetry
Collection: Milano
Finish: Spiaggia
Features: Adjustable Legs/Soft Close (Standard), Stainless Steel Toe-Kick
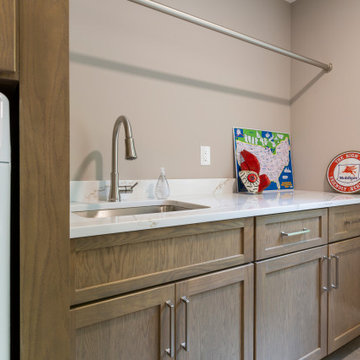
The laundry room has wood tarragon cabinetry with storage and a hanging bar for clothes to dry.
Design ideas for a medium sized traditional single-wall laundry cupboard in New York with a submerged sink, shaker cabinets, light wood cabinets, engineered stone countertops, engineered quartz splashback, beige walls, porcelain flooring, a side by side washer and dryer, grey floors and white worktops.
Design ideas for a medium sized traditional single-wall laundry cupboard in New York with a submerged sink, shaker cabinets, light wood cabinets, engineered stone countertops, engineered quartz splashback, beige walls, porcelain flooring, a side by side washer and dryer, grey floors and white worktops.
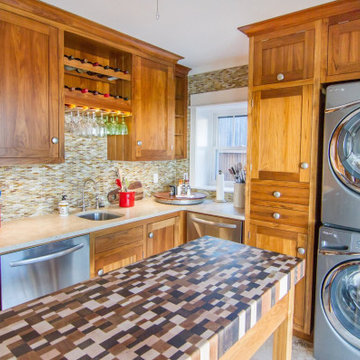
Photo of a large nautical u-shaped utility room in Charleston with a submerged sink, flat-panel cabinets, light wood cabinets, wood worktops, brown splashback, glass tiled splashback, limestone flooring, a stacked washer and dryer, beige floors and brown worktops.
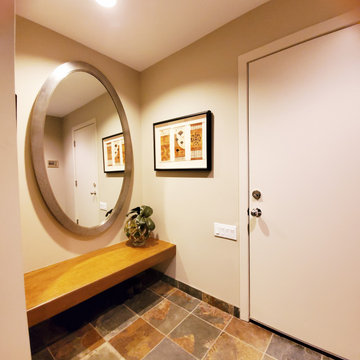
Rear entry from garage into laundry area of the home.
Photo of a medium sized contemporary separated utility room in Cleveland with a submerged sink, light wood cabinets, mosaic tiled splashback, beige walls, slate flooring, a side by side washer and dryer, multi-coloured floors and white worktops.
Photo of a medium sized contemporary separated utility room in Cleveland with a submerged sink, light wood cabinets, mosaic tiled splashback, beige walls, slate flooring, a side by side washer and dryer, multi-coloured floors and white worktops.
Utility Room with Light Wood Cabinets and All Types of Splashback Ideas and Designs
9