Utility Room with Light Wood Cabinets and Beige Walls Ideas and Designs
Refine by:
Budget
Sort by:Popular Today
1 - 20 of 230 photos
Item 1 of 3

Medium sized contemporary galley utility room in Miami with flat-panel cabinets, light wood cabinets, quartz worktops, beige walls, medium hardwood flooring, a side by side washer and dryer, a single-bowl sink and brown floors.

Large retro utility room in San Francisco with flat-panel cabinets, light wood cabinets, slate flooring, beige floors and beige walls.

This Laundry room/ mudroom sits off the garage entry and give access to either the walk through pantry or hallway leading to the foyer. The bench and cubbies are great for keeping the family organized and the room tidy. The over countertop over the washer dryer provides a clean space for storage, folding laundry or putting down grocery bags. Maple Cabinets flank the washer/dryer and are perfect storage for cleaning supplies and laundry needs. The Tile flooring runs right though to the walk through pantry.
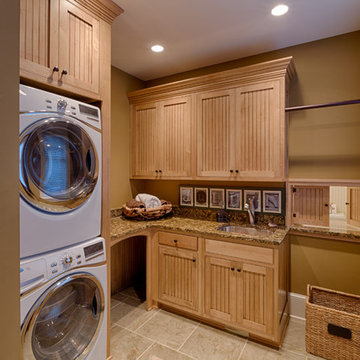
Photos by Aaron Thomas
Photo of a medium sized traditional l-shaped separated utility room in Other with a submerged sink, light wood cabinets, beige walls, a stacked washer and dryer, beige floors and recessed-panel cabinets.
Photo of a medium sized traditional l-shaped separated utility room in Other with a submerged sink, light wood cabinets, beige walls, a stacked washer and dryer, beige floors and recessed-panel cabinets.
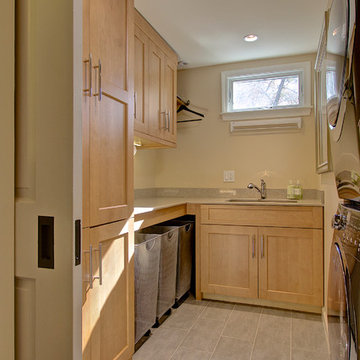
The laundry room, carved out of an upstairs closet and bedroom is both efficient, and has loads of storage. http://www.kitchenvisions.com

• Semi-custom textured laminate cabinetry with shaker-style doors
• Laminate countertop with space to fold clothes, Blanco Silgranit sink, both are resistant to scratches, stains, and heat making them perfect for the laundry room.
• Room serves as overflow kitchen storage area along with an additional refrigerator for our chef, always ready to entertain!
• Complementary vinyl plank floors resemble the engineered flooring in the rest of the house with the added durability of vinyl.
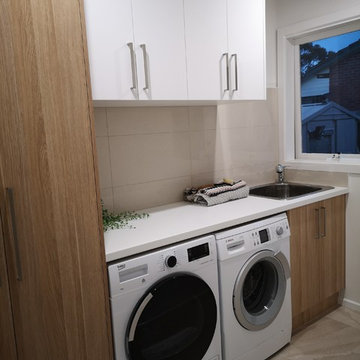
Clean and seamless design with loads of storage space
Inspiration for a small modern single-wall separated utility room in Melbourne with a built-in sink, recessed-panel cabinets, light wood cabinets, laminate countertops, beige walls, porcelain flooring, a side by side washer and dryer, beige floors and white worktops.
Inspiration for a small modern single-wall separated utility room in Melbourne with a built-in sink, recessed-panel cabinets, light wood cabinets, laminate countertops, beige walls, porcelain flooring, a side by side washer and dryer, beige floors and white worktops.

This small laundry room also houses the dogs bowls. The pullout to the left of the bowl is two recycle bins used for garbage and the dogs food. The stackable washer and dryer allows more space for counter space to fold laundry. The quartz slab is a reminant I was lucky enough to find. Yet to be purchased are the industrial looking shelves to be installed on the wall aboe the cabinetry. The walls are painted Pale Smoke by Benjamin Moore. Porcelain tiles were selected with a linen pattern, which blends nicely with the white oak flooring in the hallway. As well as provides easy clean up when their lab decides attack its water bowl.
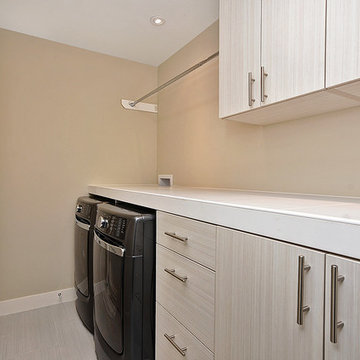
Design ideas for a small contemporary single-wall separated utility room in Ottawa with flat-panel cabinets, light wood cabinets, tile countertops, beige walls, laminate floors, a side by side washer and dryer, beige floors and white worktops.
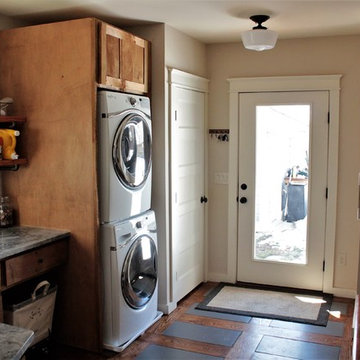
Georgia Del Vecchio
Design ideas for a medium sized rustic l-shaped utility room in New York with a submerged sink, shaker cabinets, light wood cabinets, quartz worktops, beige walls, ceramic flooring and a stacked washer and dryer.
Design ideas for a medium sized rustic l-shaped utility room in New York with a submerged sink, shaker cabinets, light wood cabinets, quartz worktops, beige walls, ceramic flooring and a stacked washer and dryer.
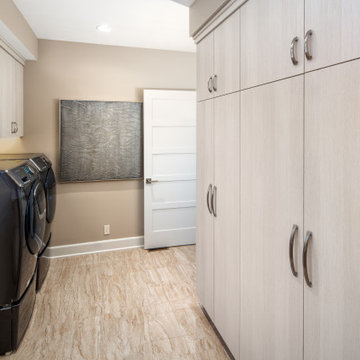
Medium sized traditional l-shaped separated utility room in Omaha with a submerged sink, flat-panel cabinets, light wood cabinets, engineered stone countertops, beige walls, porcelain flooring, a side by side washer and dryer, beige floors and beige worktops.

The laundry room has wood tarragon cabinetry with storage and a hanging bar for clothes to dry.
Medium sized traditional single-wall laundry cupboard in New York with a submerged sink, shaker cabinets, light wood cabinets, engineered stone countertops, engineered quartz splashback, beige walls, porcelain flooring, a side by side washer and dryer, grey floors and white worktops.
Medium sized traditional single-wall laundry cupboard in New York with a submerged sink, shaker cabinets, light wood cabinets, engineered stone countertops, engineered quartz splashback, beige walls, porcelain flooring, a side by side washer and dryer, grey floors and white worktops.
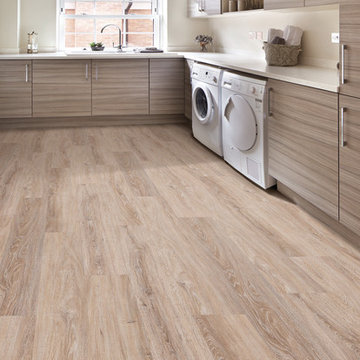
This is an example of a medium sized contemporary l-shaped separated utility room in Tampa with a built-in sink, flat-panel cabinets, light wood cabinets, engineered stone countertops, beige walls, light hardwood flooring, a side by side washer and dryer, beige floors and beige worktops.
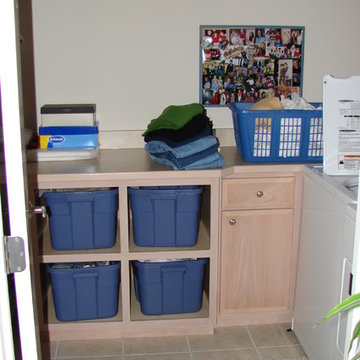
Inspiration for a small traditional l-shaped separated utility room in Cleveland with flat-panel cabinets, light wood cabinets, laminate countertops, beige walls, a side by side washer and dryer and ceramic flooring.
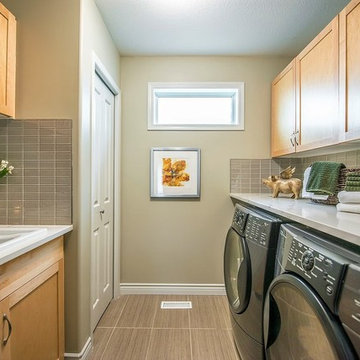
This is an example of a traditional galley utility room in Edmonton with a built-in sink, shaker cabinets, light wood cabinets, a side by side washer and dryer, brown floors and beige walls.

Cabinetry - Briggs Biscotti Veneer; Flooring and walls - Alabastrino (Asciano) by Milano Stone; Handles - 320mm SS Bar Handles; Sink - Franke Steel Queen SQX 610-60 flushmount trough; Benchtops - Caesarstone Wild Rice.

Multiple built-in laundry hampers can be used for sorting dirty laundry and save you time. Photo by Brandon Barré.
Photo of a large contemporary utility room in Toronto with flat-panel cabinets, light wood cabinets, laminate countertops, beige walls and brown worktops.
Photo of a large contemporary utility room in Toronto with flat-panel cabinets, light wood cabinets, laminate countertops, beige walls and brown worktops.

Dale Lang NW Architectural Photography
Photo of a small traditional galley separated utility room in Seattle with shaker cabinets, light wood cabinets, cork flooring, a stacked washer and dryer, engineered stone countertops, brown floors, beige walls and white worktops.
Photo of a small traditional galley separated utility room in Seattle with shaker cabinets, light wood cabinets, cork flooring, a stacked washer and dryer, engineered stone countertops, brown floors, beige walls and white worktops.

Design ideas for a midcentury galley utility room in Houston with an utility sink, flat-panel cabinets, light wood cabinets, beige walls and a side by side washer and dryer.
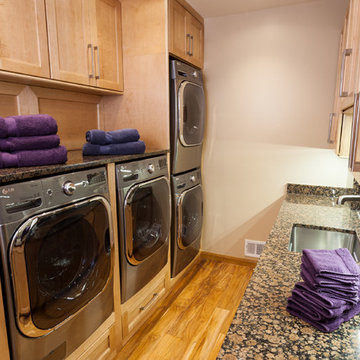
Jon W. Miller Photography
Inspiration for a traditional galley utility room in DC Metro with shaker cabinets, light wood cabinets, granite worktops, medium hardwood flooring, a submerged sink and beige walls.
Inspiration for a traditional galley utility room in DC Metro with shaker cabinets, light wood cabinets, granite worktops, medium hardwood flooring, a submerged sink and beige walls.
Utility Room with Light Wood Cabinets and Beige Walls Ideas and Designs
1