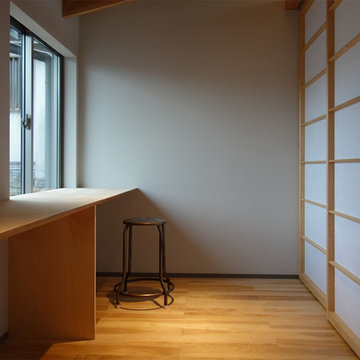Utility Room with Light Wood Cabinets and Beige Worktops Ideas and Designs
Sort by:Popular Today
41 - 58 of 58 photos
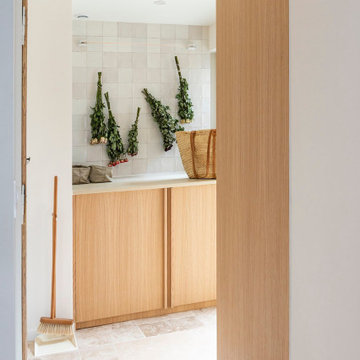
Design ideas for a small farmhouse single-wall utility room with flat-panel cabinets, light wood cabinets, concrete worktops, white splashback, porcelain splashback, white walls, travertine flooring, a concealed washer and dryer, beige floors and beige worktops.
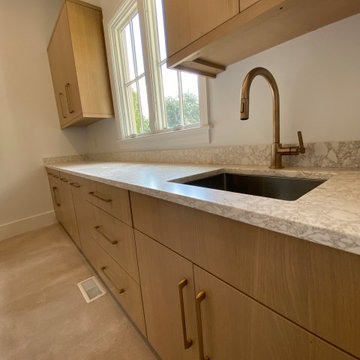
Photo of a contemporary galley separated utility room in Charlotte with a submerged sink, flat-panel cabinets, light wood cabinets, engineered stone countertops, beige splashback, engineered quartz splashback, white walls, a side by side washer and dryer, beige floors and beige worktops.
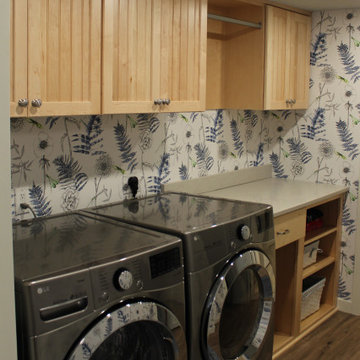
This is an example of a medium sized traditional single-wall separated utility room in Other with flat-panel cabinets, light wood cabinets, engineered stone countertops, multi-coloured walls, laminate floors, a side by side washer and dryer, brown floors and beige worktops.
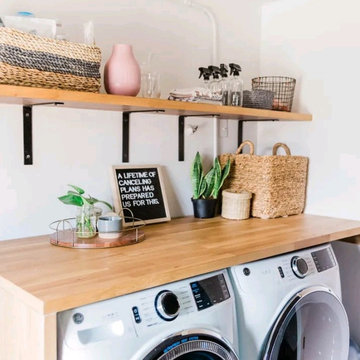
Utilisation de bois pour apporter une touche cosy é ce petit coin qui reste pratique
Inspiration for a traditional single-wall separated utility room in Toulouse with open cabinets, light wood cabinets, wood worktops, white walls, light hardwood flooring, a side by side washer and dryer, beige floors and beige worktops.
Inspiration for a traditional single-wall separated utility room in Toulouse with open cabinets, light wood cabinets, wood worktops, white walls, light hardwood flooring, a side by side washer and dryer, beige floors and beige worktops.
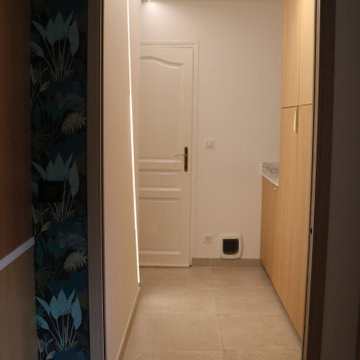
Buanderie en harmonie et en continuité de la cuisine, séparée par une porte à galandage, réalisation d'un bandeau led sur mesure en paroi et plafond afin d'apporter une luminosité agréable à cet espace aveugle
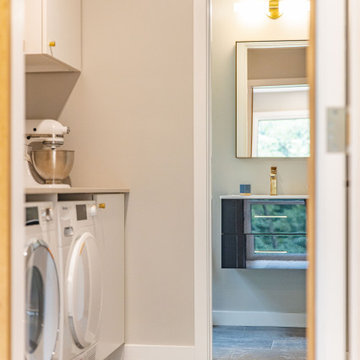
Large retro l-shaped utility room in DC Metro with a single-bowl sink, flat-panel cabinets, light wood cabinets, composite countertops, beige splashback, stone slab splashback, light hardwood flooring, beige floors and beige worktops.
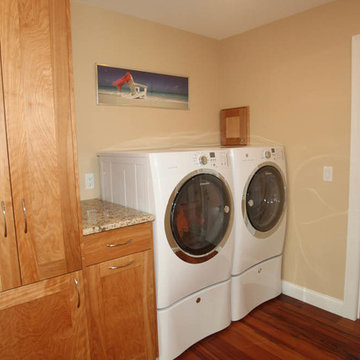
Photo of a small classic single-wall separated utility room in Boston with shaker cabinets, light wood cabinets, granite worktops, yellow walls, dark hardwood flooring, a side by side washer and dryer and beige worktops.
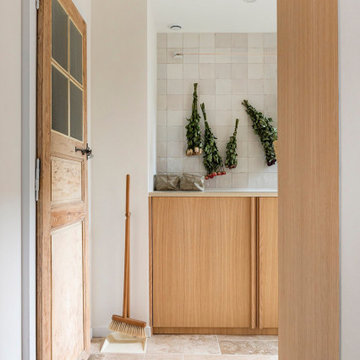
Inspiration for a small scandinavian single-wall utility room with a submerged sink, flat-panel cabinets, light wood cabinets, concrete worktops, white splashback, porcelain splashback, white walls, travertine flooring, a concealed washer and dryer, beige floors and beige worktops.
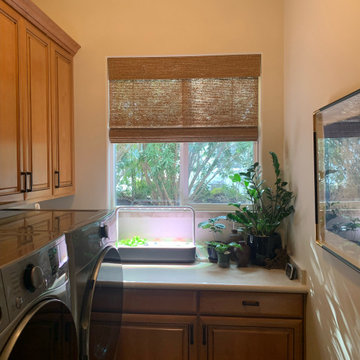
Bella Designs provided design ideas for the fireplace, entertainment center and installed natural woven shades in the family room, kitchen nook, laundry room and powder room.
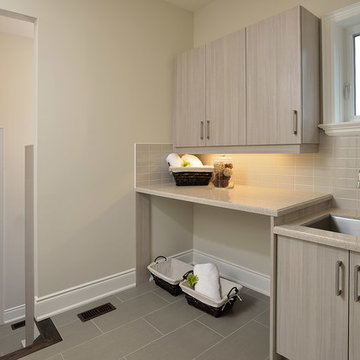
Giovanni Toto | QTK Fine Cabinetry &
My Deisgn Studio, Toronto
Design ideas for a medium sized traditional single-wall separated utility room in Toronto with a single-bowl sink, flat-panel cabinets, light wood cabinets, beige walls, porcelain flooring, grey floors and beige worktops.
Design ideas for a medium sized traditional single-wall separated utility room in Toronto with a single-bowl sink, flat-panel cabinets, light wood cabinets, beige walls, porcelain flooring, grey floors and beige worktops.
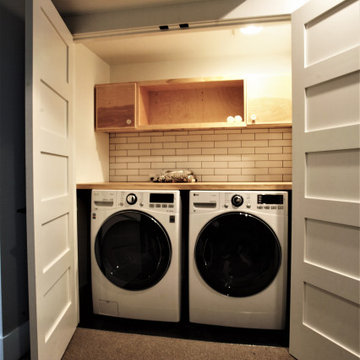
Inspiration for a small contemporary single-wall laundry cupboard in Seattle with open cabinets, light wood cabinets, wood worktops, a side by side washer and dryer and beige worktops.
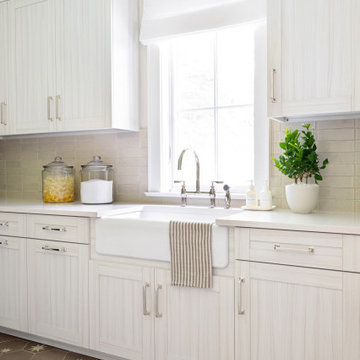
Architecture, Interior Design, Custom Furniture Design & Art Curation by Chango & Co.
This is an example of a large traditional l-shaped separated utility room in New York with a belfast sink, recessed-panel cabinets, light wood cabinets, marble worktops, beige walls, ceramic flooring, a side by side washer and dryer, brown floors and beige worktops.
This is an example of a large traditional l-shaped separated utility room in New York with a belfast sink, recessed-panel cabinets, light wood cabinets, marble worktops, beige walls, ceramic flooring, a side by side washer and dryer, brown floors and beige worktops.

Photo of a small traditional l-shaped utility room in Melbourne with a built-in sink, open cabinets, light wood cabinets, wood worktops, white splashback, metro tiled splashback, pink walls, a side by side washer and dryer, white floors and beige worktops.
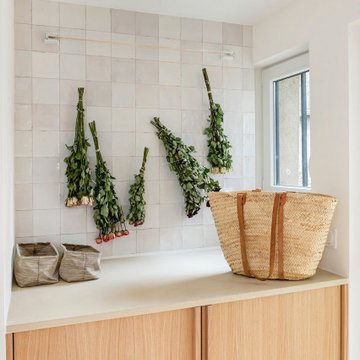
Photo of a small scandi single-wall utility room with flat-panel cabinets, light wood cabinets, concrete worktops, white splashback, porcelain splashback, white walls, travertine flooring, a concealed washer and dryer, beige floors and beige worktops.
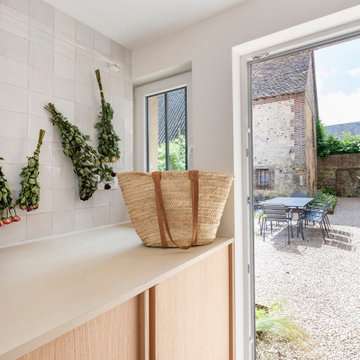
Photo of a small country single-wall utility room with flat-panel cabinets, light wood cabinets, concrete worktops, white splashback, porcelain splashback, travertine flooring, a concealed washer and dryer, beige floors and beige worktops.
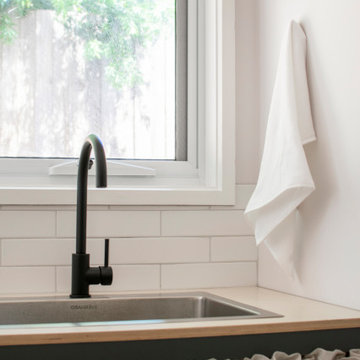
Inspiration for a small classic l-shaped utility room in Melbourne with a built-in sink, open cabinets, light wood cabinets, wood worktops, white splashback, metro tiled splashback, pink walls, a side by side washer and dryer, white floors and beige worktops.
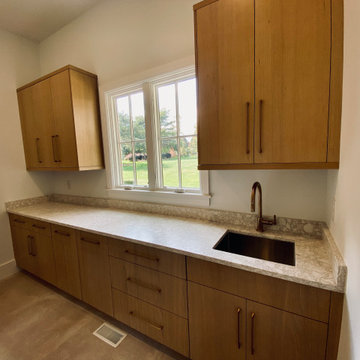
Inspiration for a contemporary galley utility room in Charlotte with a submerged sink, flat-panel cabinets, light wood cabinets, engineered stone countertops, beige splashback, engineered quartz splashback, white walls, a side by side washer and dryer, beige floors and beige worktops.
Utility Room with Light Wood Cabinets and Beige Worktops Ideas and Designs
3
